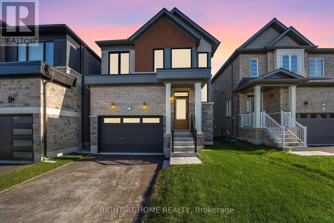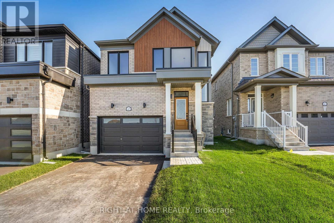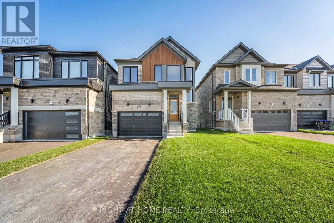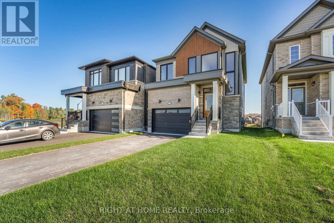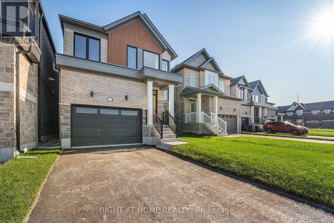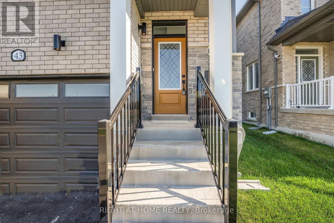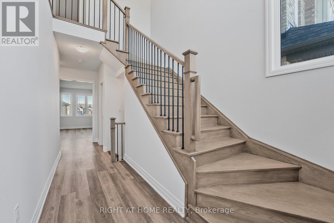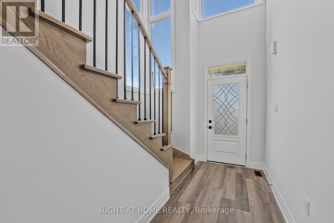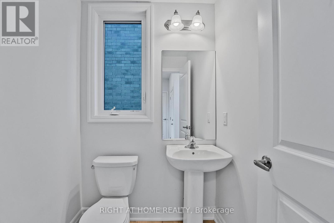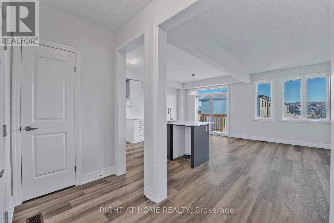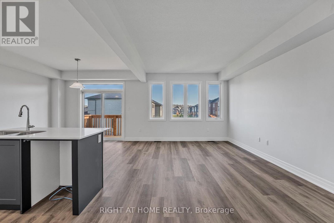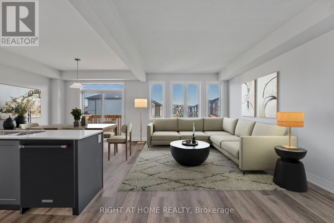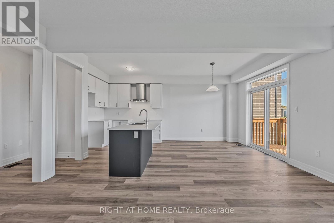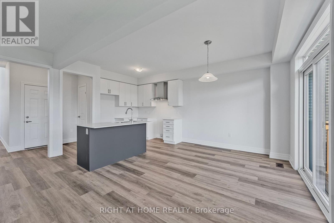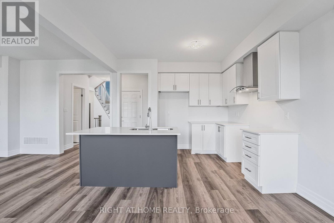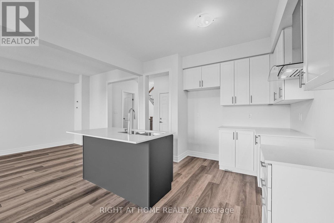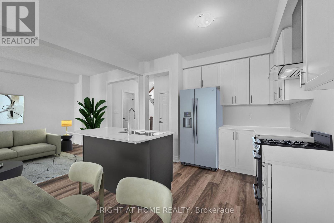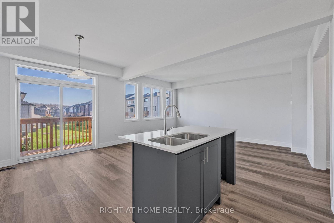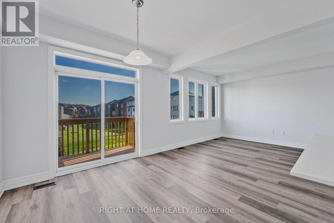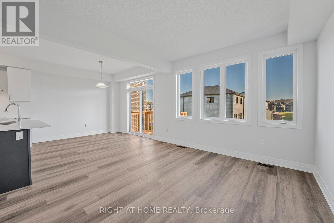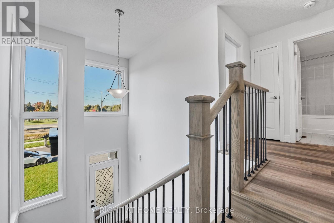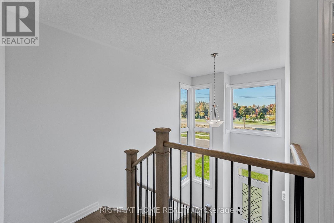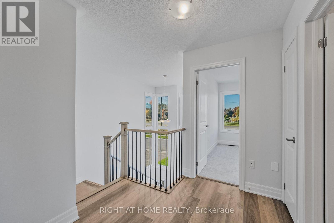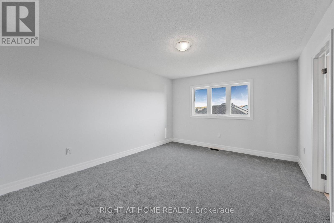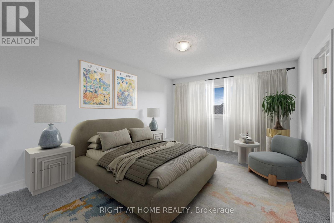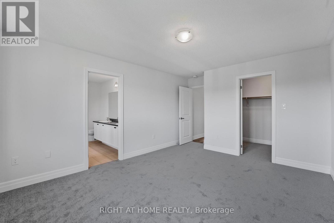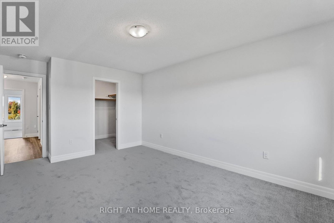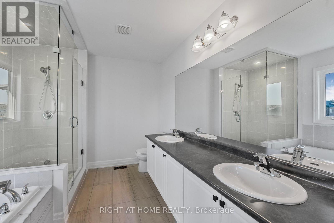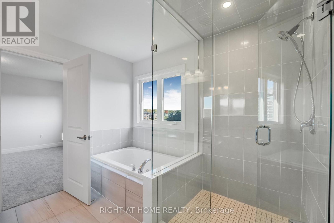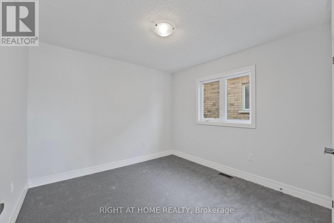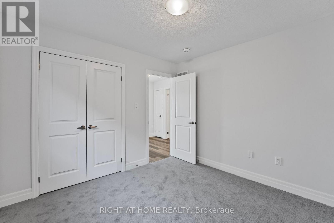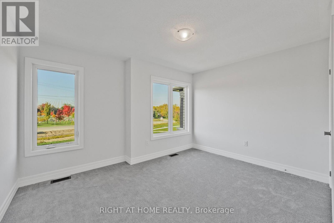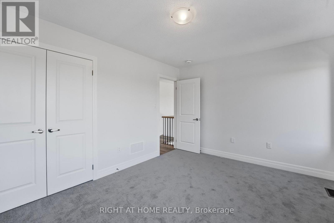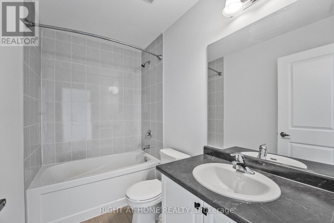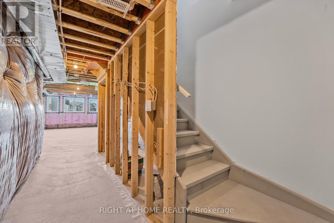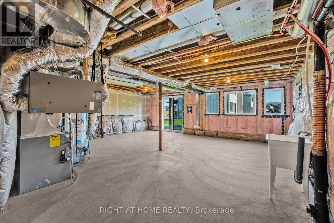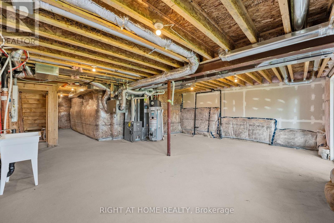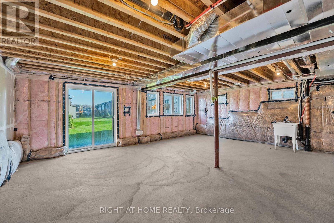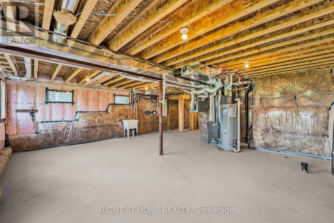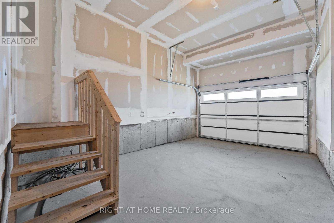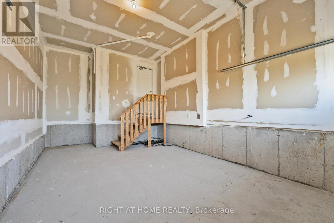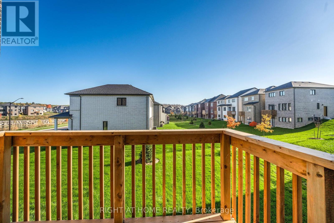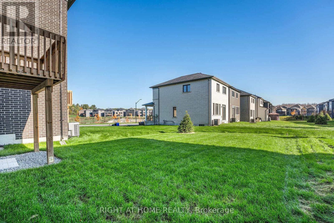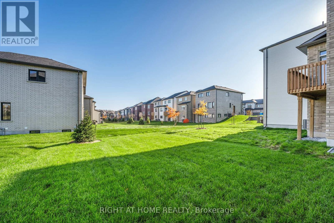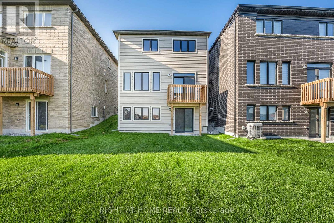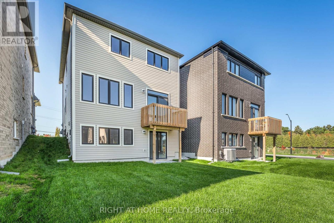43 Federica Crescent Wasaga Beach, Ontario L9Z 0N5
$649,990
Modern 3-bedroom home located in the vibrant River's Edge community in the ever-growing town of Wasaga Beach. This open-concept layout is filled with natural light from sleek windows and features 9 ft ceilings, a stained oak staircase, and a stylish blend of vinyl plank flooring and 12x24 tile. The fresh white kitchen with a navy blue accent island and stunning quartz countertops creates the perfect space for cooking and entertaining. The main hall offers interior access to the single garage, complete with an EV-charger rough-in for future convenience. The upper level features vinyl plank flooring in the hallway, three carpeted bedrooms, and a spacious main bathroom. The primary bedroom includes a walk-in closet and a 5-piece ensuite with a glass shower and relaxing soaker tub. A walkout basement provides endless possibilities-create a home office, in-law suite, entertainment space, or anything your lifestyle needs. Located in a family-friendly neighbourhood close to the newly built elementary school and scenic walking trails, this home is an ideal option for first-time buyers, downsizers, or investors. Immediate possession available-just in time for Christmas! (id:60365)
Property Details
| MLS® Number | S12555076 |
| Property Type | Single Family |
| Community Name | Wasaga Beach |
| EquipmentType | Water Heater |
| Features | Irregular Lot Size, Sump Pump |
| ParkingSpaceTotal | 2 |
| RentalEquipmentType | Water Heater |
Building
| BathroomTotal | 3 |
| BedroomsAboveGround | 3 |
| BedroomsTotal | 3 |
| Age | New Building |
| Appliances | Water Heater, Water Meter |
| BasementDevelopment | Unfinished |
| BasementFeatures | Walk Out |
| BasementType | N/a (unfinished), N/a |
| ConstructionStyleAttachment | Link |
| CoolingType | Central Air Conditioning |
| ExteriorFinish | Stone, Vinyl Siding |
| FlooringType | Vinyl, Carpeted, Tile |
| FoundationType | Poured Concrete |
| HalfBathTotal | 1 |
| HeatingFuel | Natural Gas |
| HeatingType | Forced Air |
| StoriesTotal | 2 |
| SizeInterior | 1500 - 2000 Sqft |
| Type | House |
Parking
| Attached Garage | |
| Garage |
Land
| Acreage | No |
| Sewer | Sanitary Sewer |
| SizeDepth | 111 Ft |
| SizeFrontage | 30 Ft |
| SizeIrregular | 30 X 111 Ft |
| SizeTotalText | 30 X 111 Ft|under 1/2 Acre |
| ZoningDescription | Single Family Residential |
Rooms
| Level | Type | Length | Width | Dimensions |
|---|---|---|---|---|
| Second Level | Primary Bedroom | 4.26 m | 3.35 m | 4.26 m x 3.35 m |
| Second Level | Bedroom 2 | 4.01 m | 3.2 m | 4.01 m x 3.2 m |
| Second Level | Bedroom 3 | 3.2 m | 3.04 m | 3.2 m x 3.04 m |
| Second Level | Bathroom | Measurements not available | ||
| Second Level | Bathroom | Measurements not available | ||
| Main Level | Foyer | Measurements not available | ||
| Ground Level | Great Room | 5.02 m | 3.35 m | 5.02 m x 3.35 m |
| Ground Level | Eating Area | 3.35 m | 3.04 m | 3.35 m x 3.04 m |
| Ground Level | Kitchen | 3.04 m | 2.63 m | 3.04 m x 2.63 m |
Utilities
| Cable | Available |
| Electricity | Installed |
| Sewer | Installed |
https://www.realtor.ca/real-estate/29114373/43-federica-crescent-wasaga-beach-wasaga-beach
Jill Monaghan
Salesperson
684 Veteran's Dr #1a, 104515 & 106418
Barrie, Ontario L9J 0H6
Leslie Colwell
Salesperson
684 Veteran's Dr #1a, 104515 & 106418
Barrie, Ontario L9J 0H6

