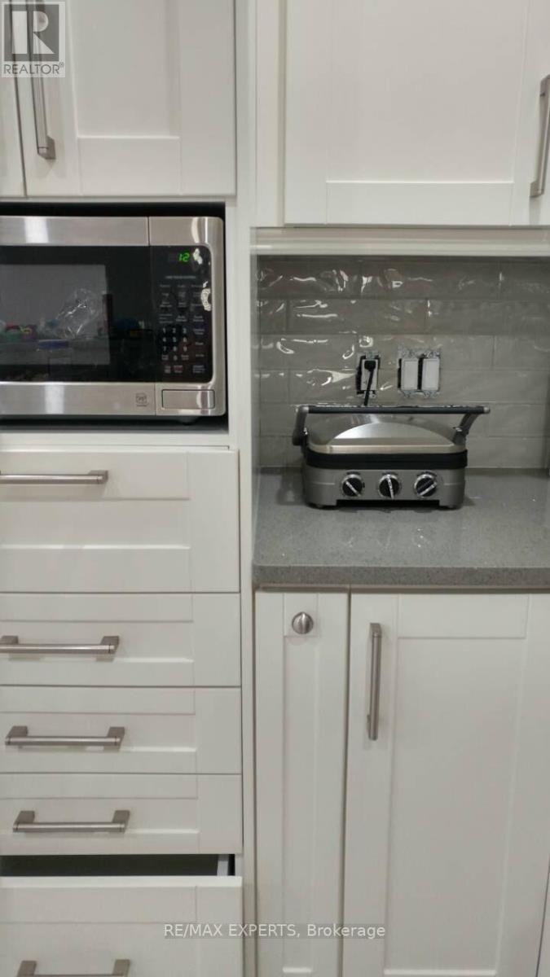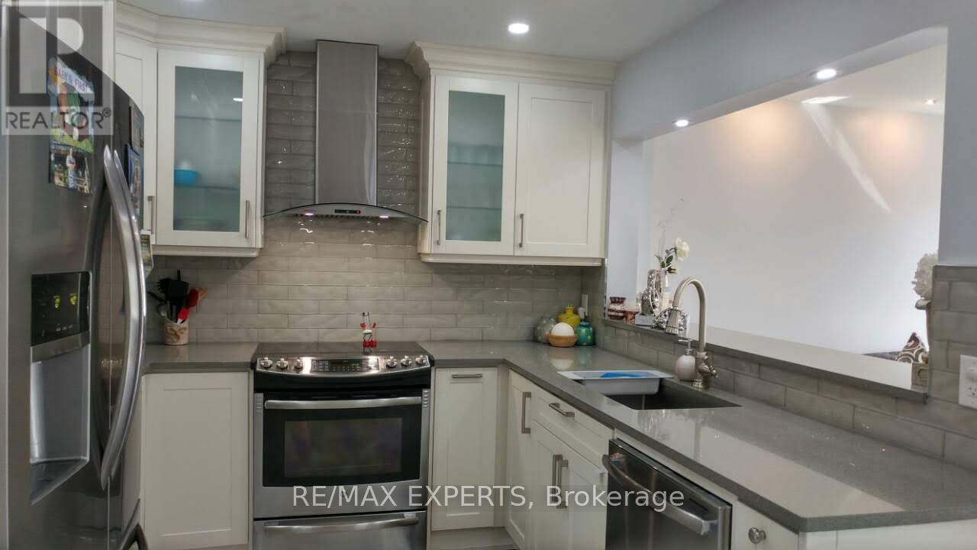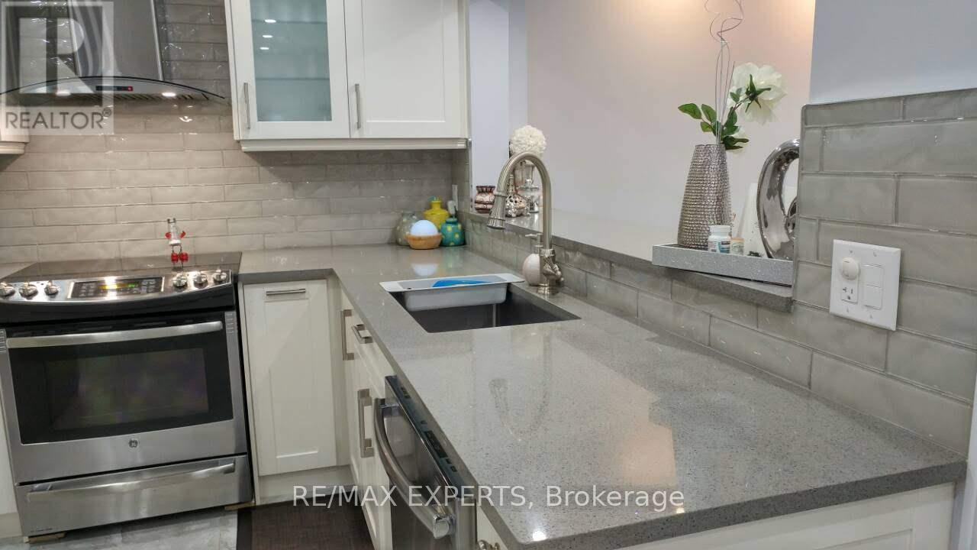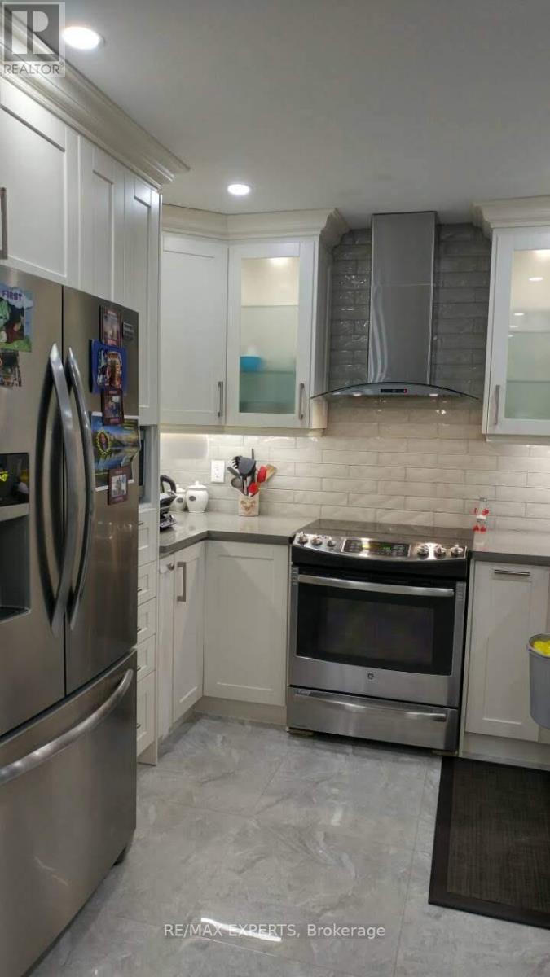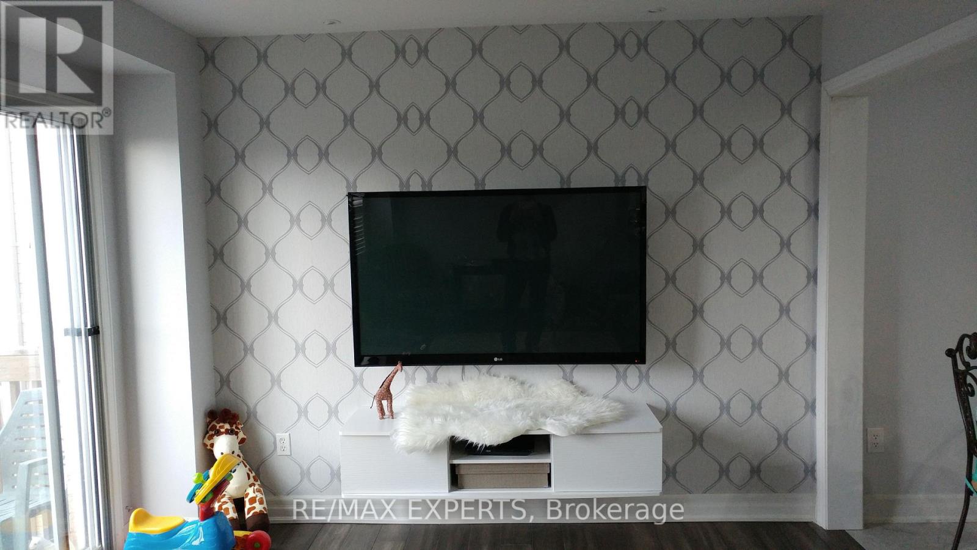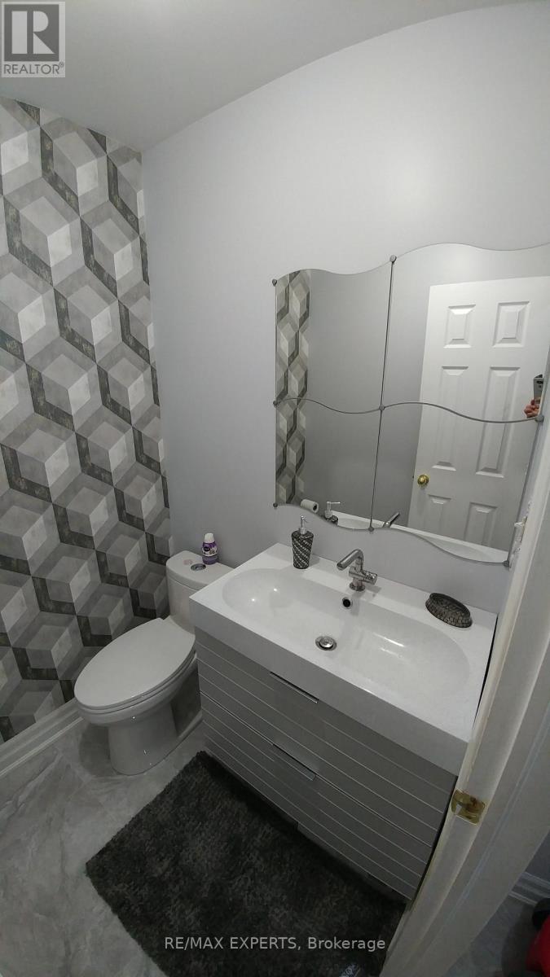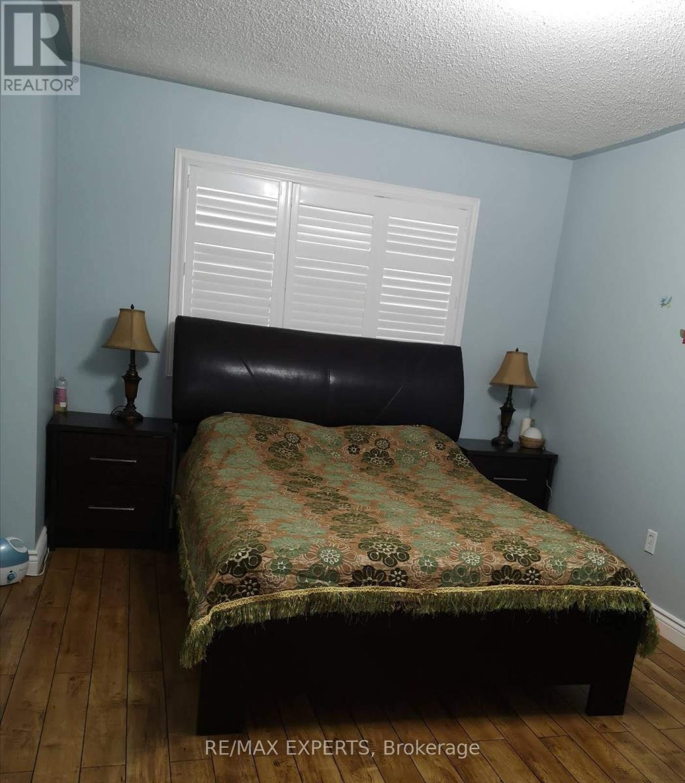43 Eastview Gate - Upper Brampton, Ontario L6P 1M6
$3,200 Monthly
Welcome to this spacious and well-maintained semi-detached home, offering the upper and second floors for lease in one of Brampton's most desirable neighborhoods. Featuring 3 generously-sized bedrooms and 3 modern bathrooms, this bright and inviting space is perfect for families or professionals seeking comfort and convenience. The open-concept living and dining area is ideal for entertaining, while the upgraded kitchen boasts stainless steel appliances and ample cabinetry. Located near schools, parks, shopping, and transit, this home combines the best of suburban living with easy access to all amenities. Dont miss the opportunity to lease in this sought-after community.S/S Appliances, Washer, Dryer, ALL ELFs, Tenant Pays 70% Utilities + H.W.tank rental. (id:60365)
Property Details
| MLS® Number | W12321152 |
| Property Type | Single Family |
| Community Name | Bram East |
| Features | Carpet Free |
| ParkingSpaceTotal | 2 |
Building
| BathroomTotal | 3 |
| BedroomsAboveGround | 3 |
| BedroomsTotal | 3 |
| Appliances | Garage Door Opener Remote(s) |
| ConstructionStyleAttachment | Semi-detached |
| CoolingType | Central Air Conditioning |
| ExteriorFinish | Brick |
| FireplacePresent | Yes |
| FlooringType | Laminate, Tile |
| FoundationType | Concrete |
| HalfBathTotal | 1 |
| HeatingFuel | Natural Gas |
| HeatingType | Forced Air |
| StoriesTotal | 2 |
| SizeInterior | 1100 - 1500 Sqft |
| Type | House |
| UtilityWater | Municipal Water |
Parking
| Attached Garage | |
| Garage |
Land
| Acreage | No |
| Sewer | Sanitary Sewer |
| SizeDepth | 120 Ft ,9 In |
| SizeFrontage | 24 Ft |
| SizeIrregular | 24 X 120.8 Ft |
| SizeTotalText | 24 X 120.8 Ft |
Rooms
| Level | Type | Length | Width | Dimensions |
|---|---|---|---|---|
| Second Level | Primary Bedroom | 5 m | 3.2 m | 5 m x 3.2 m |
| Second Level | Bedroom 2 | 3.55 m | 2.7 m | 3.55 m x 2.7 m |
| Second Level | Bedroom 3 | 4.7 m | 2.7 m | 4.7 m x 2.7 m |
| Second Level | Bathroom | Measurements not available | ||
| Second Level | Bathroom | Measurements not available | ||
| Main Level | Living Room | 5.66 m | 3.28 m | 5.66 m x 3.28 m |
| Main Level | Dining Room | 2.8 m | 2.49 m | 2.8 m x 2.49 m |
| Main Level | Kitchen | 2.85 m | 2.7 m | 2.85 m x 2.7 m |
| Main Level | Foyer | 3.9 m | 1.75 m | 3.9 m x 1.75 m |
Utilities
| Cable | Available |
| Electricity | Available |
| Sewer | Available |
https://www.realtor.ca/real-estate/28682875/43-eastview-gate-upper-brampton-bram-east-bram-east
Adam Adam
Salesperson
277 Cityview Blvd Unit 16
Vaughan, Ontario L4H 5A4


