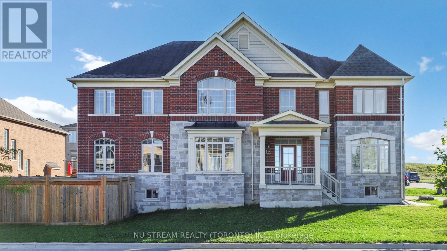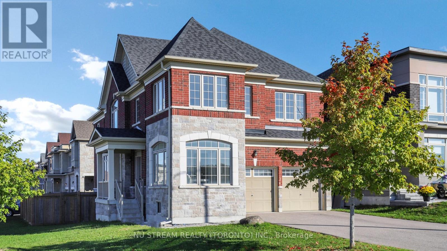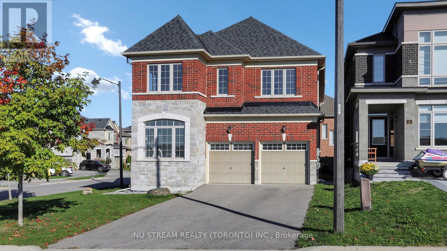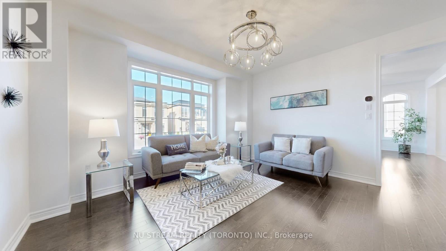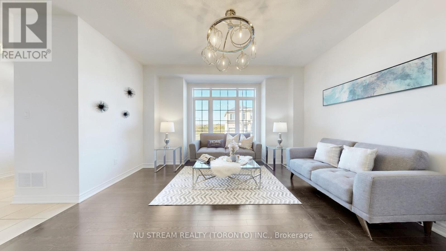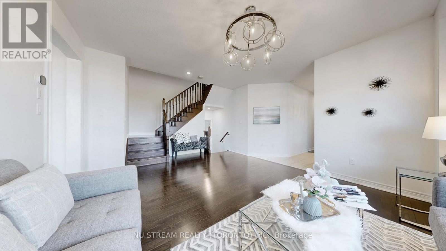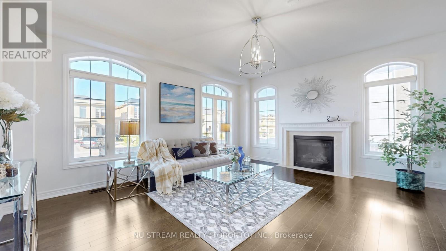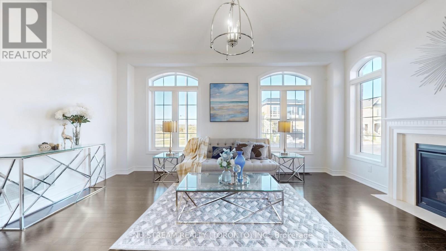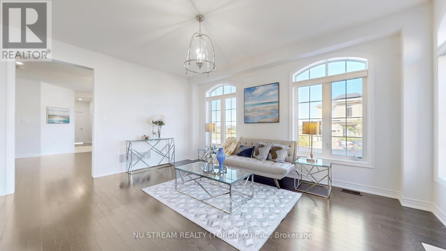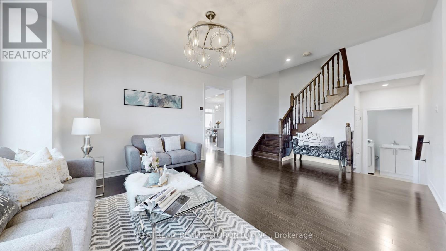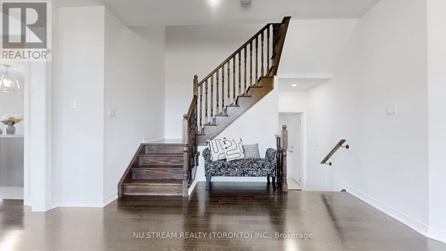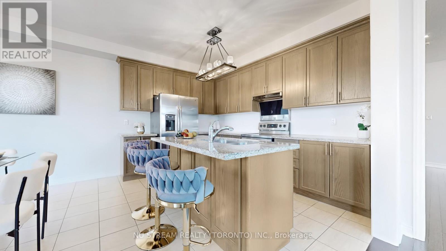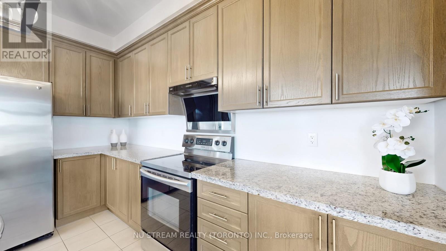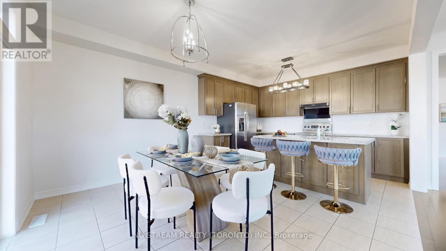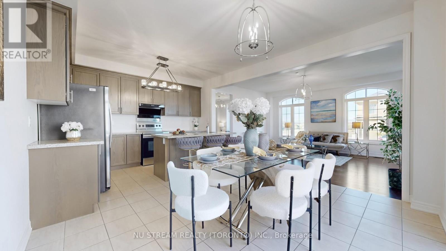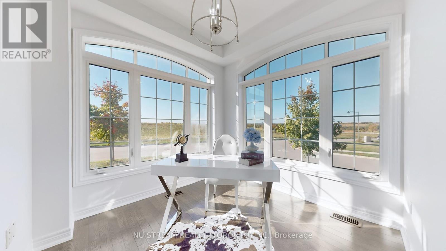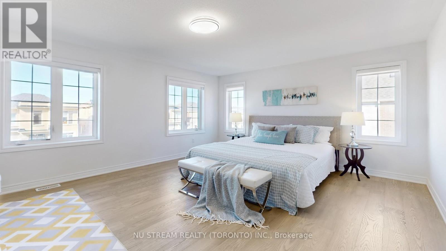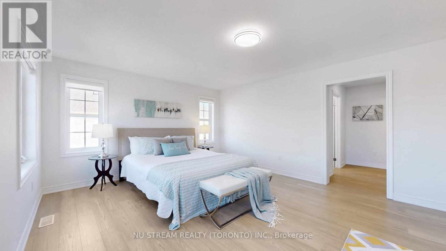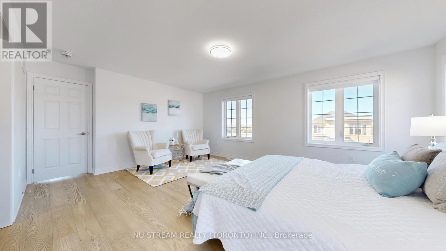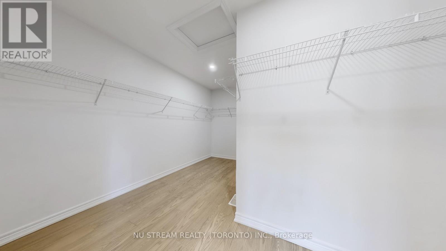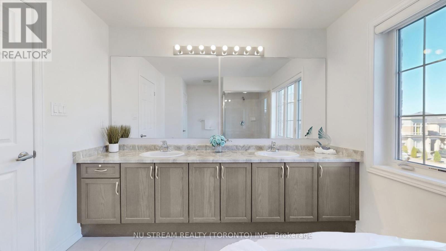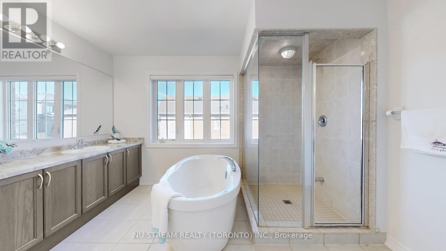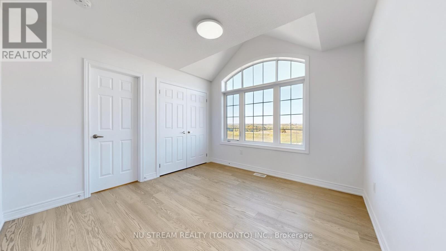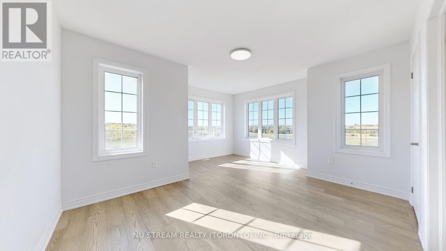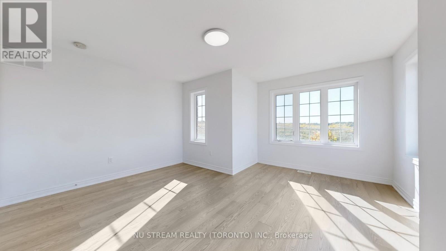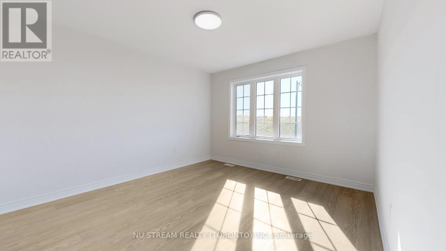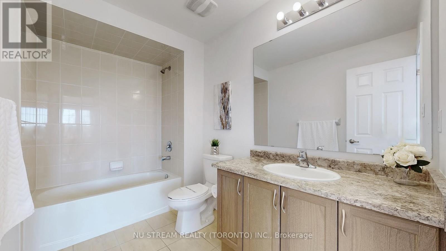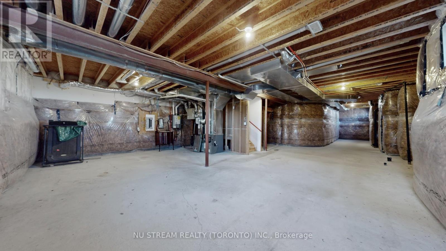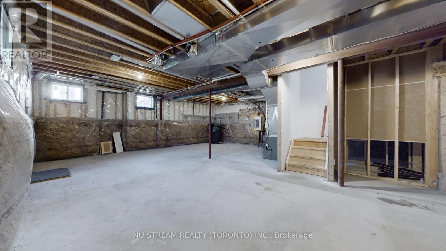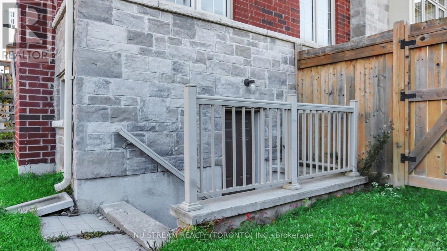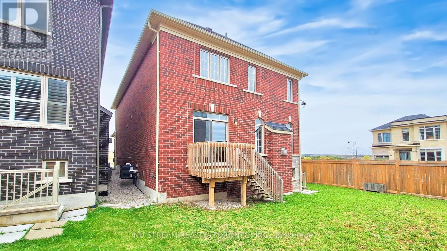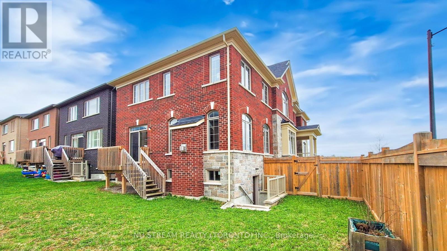43 Eastgrove Square E East Gwillimbury, Ontario L9N 0R3
$1,390,000
Luxury 2 Car Garage Home Nesting In The High Demand Community Of Sharon Village! Corner Lot With A Lot Of Natual Sunlight All Day, Super Bright! This Sun Filled Stunning 4 Bedroom 4 Bathroom Home Has Large Windows All Sides Of The Property. 9 Feet Ceiling On The Main Floor. 9 Feet Raised Ceiling Basement Directly Upgraded From The Builder With Separate Entrance! Hardwood Floor Throughout. High End Kitchen With Built In Appliances And Oversized Island. Stained Oak Stairs. Tones Stylish Upgrades! Rogers Conservation Area Gorgeous Trails Nearby, Enjoyable Relaxing Life! Step To Go Train Station, Costco, Hospital, Shops, golf course, High Way 404 & All Amenities! A Must See! (id:60365)
Property Details
| MLS® Number | N12446774 |
| Property Type | Single Family |
| Community Name | Sharon |
| EquipmentType | Water Heater |
| ParkingSpaceTotal | 6 |
| RentalEquipmentType | Water Heater |
Building
| BathroomTotal | 4 |
| BedroomsAboveGround | 4 |
| BedroomsTotal | 4 |
| Appliances | Central Vacuum, Dishwasher, Dryer, Hood Fan, Stove, Washer, Window Coverings, Refrigerator |
| BasementFeatures | Walk-up |
| BasementType | N/a |
| ConstructionStyleAttachment | Detached |
| CoolingType | Central Air Conditioning |
| ExteriorFinish | Brick |
| FireplacePresent | Yes |
| FlooringType | Hardwood |
| FoundationType | Block, Brick, Stone |
| HalfBathTotal | 1 |
| HeatingFuel | Natural Gas |
| HeatingType | Forced Air |
| StoriesTotal | 2 |
| SizeInterior | 2500 - 3000 Sqft |
| Type | House |
| UtilityWater | Municipal Water |
Parking
| Attached Garage | |
| Garage |
Land
| Acreage | No |
| Sewer | Sanitary Sewer |
| SizeDepth | 102 Ft |
| SizeFrontage | 53 Ft |
| SizeIrregular | 53 X 102 Ft ; 102.51 Ft X 46.46 Ft X 85.79 Ft X 4.45 F |
| SizeTotalText | 53 X 102 Ft ; 102.51 Ft X 46.46 Ft X 85.79 Ft X 4.45 F |
Rooms
| Level | Type | Length | Width | Dimensions |
|---|---|---|---|---|
| Second Level | Primary Bedroom | 14 m | 18 m | 14 m x 18 m |
| Second Level | Bedroom 2 | 12 m | 13.6 m | 12 m x 13.6 m |
| Second Level | Bedroom 3 | 13.2 m | 14 m | 13.2 m x 14 m |
| Second Level | Bedroom 4 | 11.3 m | 11 m | 11.3 m x 11 m |
| Main Level | Library | 9 m | 9 m | 9 m x 9 m |
| Main Level | Dining Room | 14 m | 14.6 m | 14 m x 14.6 m |
| Main Level | Great Room | 13 m | 16.9 m | 13 m x 16.9 m |
| Main Level | Kitchen | 13 m | 9 m | 13 m x 9 m |
| Main Level | Eating Area | 13 m | 10 m | 13 m x 10 m |
https://www.realtor.ca/real-estate/28955671/43-eastgrove-square-e-east-gwillimbury-sharon-sharon
Flora Qu
Broker
590 Alden Road Unit 100
Markham, Ontario L3R 8N2
Ronda Xu
Salesperson
590 Alden Road Unit 100
Markham, Ontario L3R 8N2

