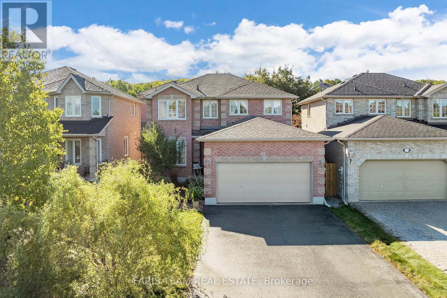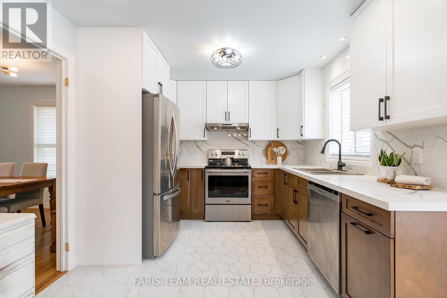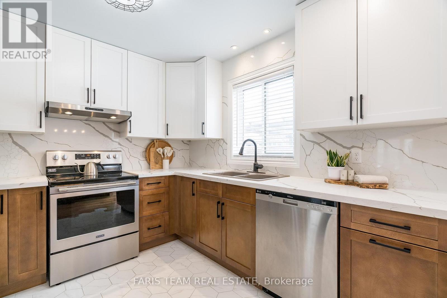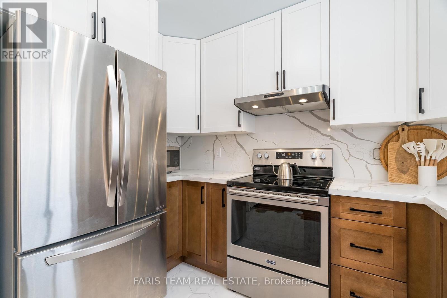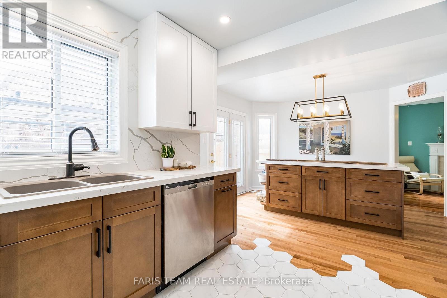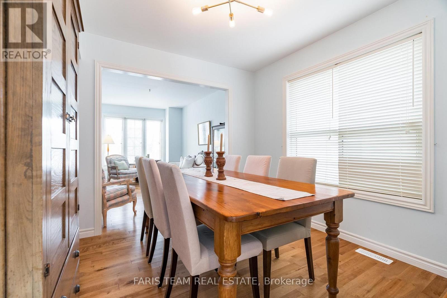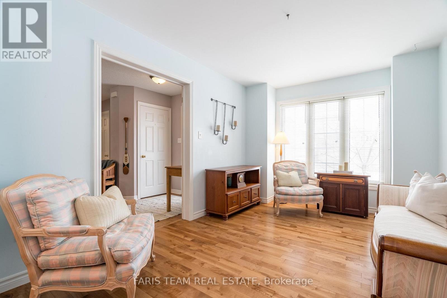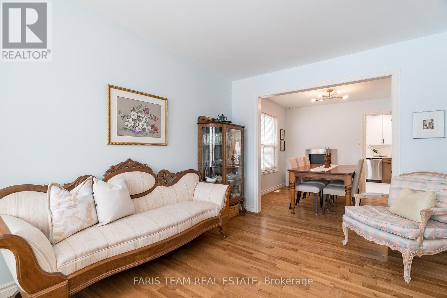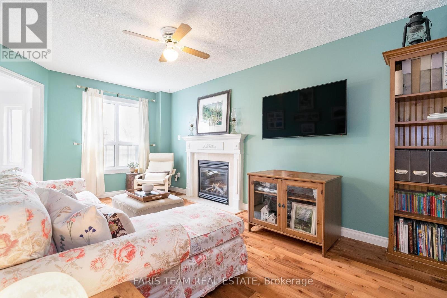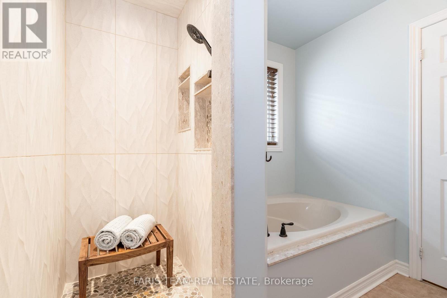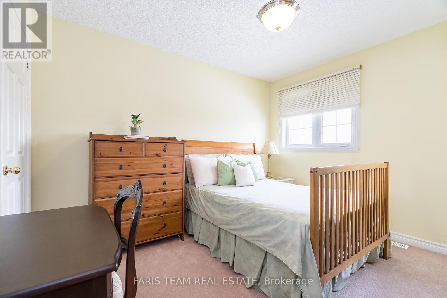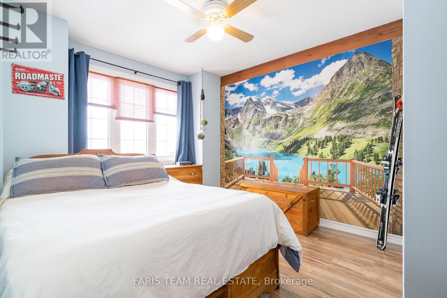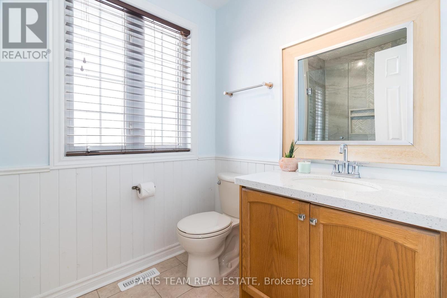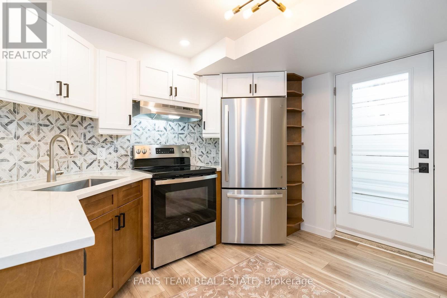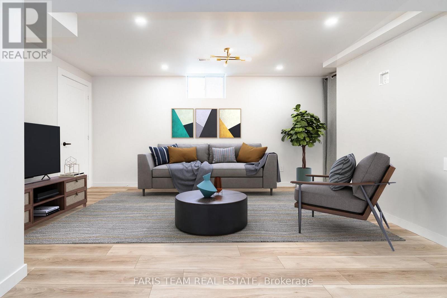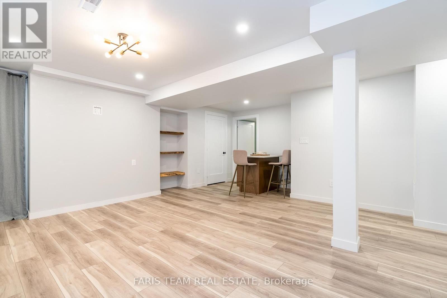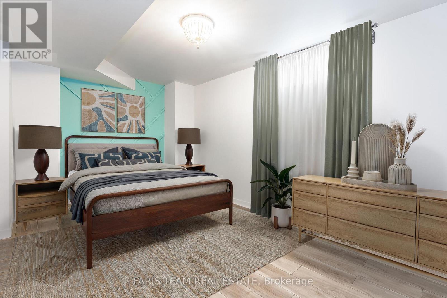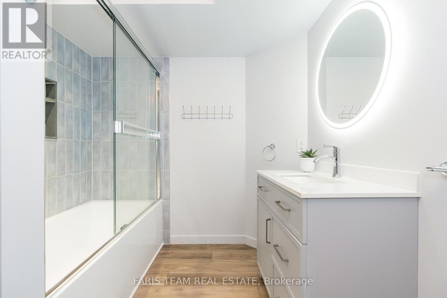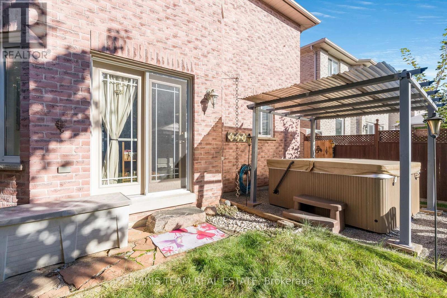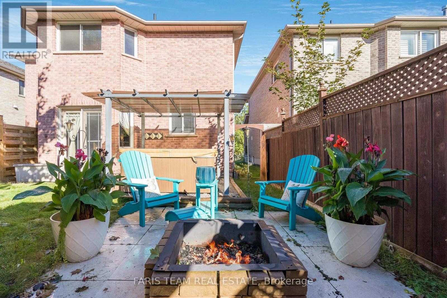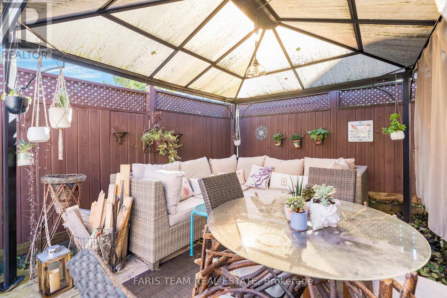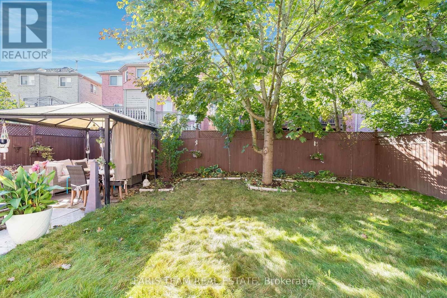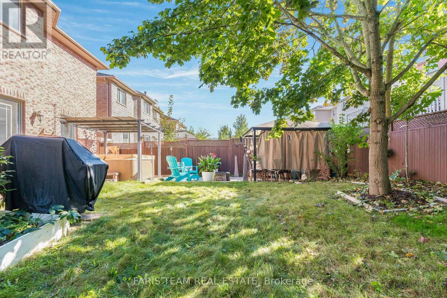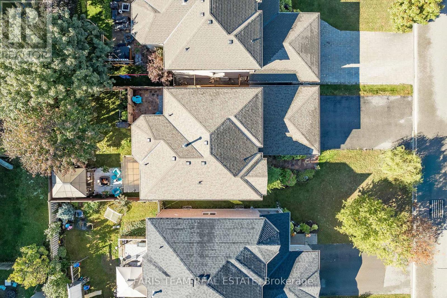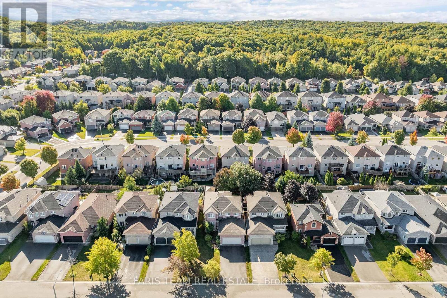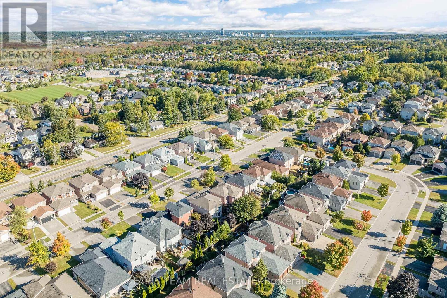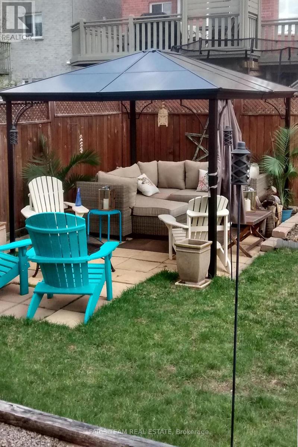43 Dunnett Drive Barrie, Ontario L4N 0J7
$1,199,000
Top 5 Reasons You Will Love This Home: 1) Beautifully renovated and truly turn-key, this stunning 3,040 square foot home features a permitted and professionally finished second suite, legally registered with the City of Barrie, with a proven income history and offering incredible rental potential or multi-generational living options 2) Over $350k in renovations and upgrades making this home a standout, including a brand-new custom kitchen (May 2024) featuring 42 maple soft-close cabinetry, quartz countertops and backsplash, new porcelain tile, and birch hardwood flooring; the attention to detail continues throughout with upgraded finishes and modern touches gracing every space 3) Generously sized secondary suite thoughtfully designed with two bedrooms, a gorgeous kitchen, an inviting living area, and a 4-piece bathroom complete with an enclosed laundry creating a comfortable and private space for tenants or extended family 4) Spanning two upper levels bathed in natural light, delivering generously sized bedrooms with ample closet space, rich hardwood floors, and incredible living spaces 5) Front and backyard impeccably landscaped with lush gardens, creating a serene outdoor retreat with additional significant updates, including a new Owens Corning shingled roof (2020). 2,075 above grade sq.ft plus a finished basement. Age 24. Visit our website for more detailed information. *Please note some images have been virtually staged to show the potential of the home. (id:60365)
Property Details
| MLS® Number | S12053371 |
| Property Type | Single Family |
| Community Name | Ardagh |
| Features | Irregular Lot Size |
| ParkingSpaceTotal | 8 |
| Structure | Patio(s) |
Building
| BathroomTotal | 4 |
| BedroomsAboveGround | 4 |
| BedroomsBelowGround | 2 |
| BedroomsTotal | 6 |
| Age | 16 To 30 Years |
| Amenities | Fireplace(s) |
| Appliances | Blinds, Dishwasher, Dryer, Stove, Water Heater, Washer, Refrigerator |
| BasementDevelopment | Finished |
| BasementFeatures | Separate Entrance |
| BasementType | N/a (finished) |
| ConstructionStyleAttachment | Detached |
| CoolingType | Central Air Conditioning |
| ExteriorFinish | Brick |
| FireplacePresent | Yes |
| FireplaceTotal | 1 |
| FlooringType | Hardwood, Vinyl, Ceramic, Laminate |
| FoundationType | Poured Concrete |
| HalfBathTotal | 1 |
| HeatingFuel | Natural Gas |
| HeatingType | Forced Air |
| StoriesTotal | 2 |
| SizeInterior | 2000 - 2500 Sqft |
| Type | House |
| UtilityWater | Municipal Water |
Parking
| Attached Garage | |
| Garage |
Land
| Acreage | No |
| Sewer | Sanitary Sewer |
| SizeDepth | 114 Ft |
| SizeFrontage | 39 Ft ,4 In |
| SizeIrregular | 39.4 X 114 Ft |
| SizeTotalText | 39.4 X 114 Ft|under 1/2 Acre |
| ZoningDescription | R3 |
Rooms
| Level | Type | Length | Width | Dimensions |
|---|---|---|---|---|
| Second Level | Primary Bedroom | 6.48 m | 4.51 m | 6.48 m x 4.51 m |
| Second Level | Bedroom | 4.09 m | 3.49 m | 4.09 m x 3.49 m |
| Second Level | Bedroom | 3.86 m | 2.97 m | 3.86 m x 2.97 m |
| Second Level | Bedroom | 3.43 m | 3.03 m | 3.43 m x 3.03 m |
| Basement | Living Room | 5.83 m | 5.12 m | 5.83 m x 5.12 m |
| Basement | Bedroom | 4.53 m | 2.92 m | 4.53 m x 2.92 m |
| Basement | Bedroom | 4.19 m | 2.93 m | 4.19 m x 2.93 m |
| Basement | Kitchen | 5.35 m | 3.32 m | 5.35 m x 3.32 m |
| Main Level | Kitchen | 6.45 m | 4.51 m | 6.45 m x 4.51 m |
| Main Level | Dining Room | 3.04 m | 2.93 m | 3.04 m x 2.93 m |
| Main Level | Living Room | 4.2 m | 2.92 m | 4.2 m x 2.92 m |
| Main Level | Family Room | 5.39 m | 3.04 m | 5.39 m x 3.04 m |
| Main Level | Laundry Room | 2.23 m | 1.82 m | 2.23 m x 1.82 m |
https://www.realtor.ca/real-estate/28100790/43-dunnett-drive-barrie-ardagh-ardagh
Mark Faris
Broker
443 Bayview Drive
Barrie, Ontario L4N 8Y2
Rachelle Layes
Salesperson
25 Huron St
Collingwood, Ontario L9Y 1C3

