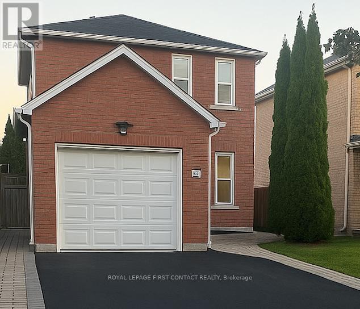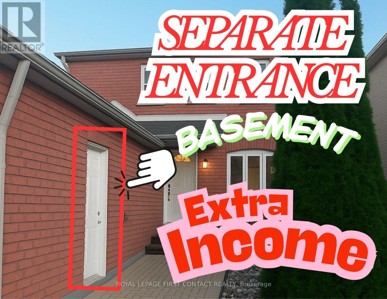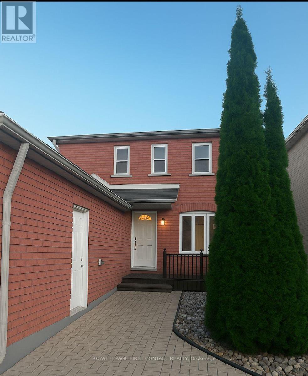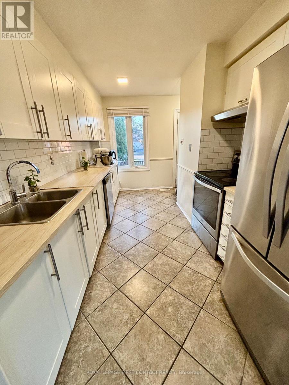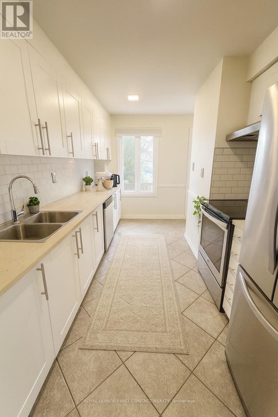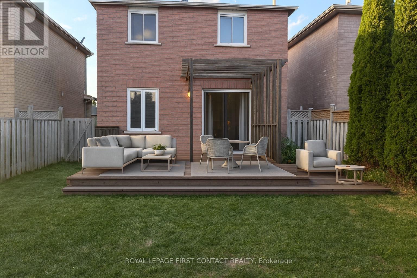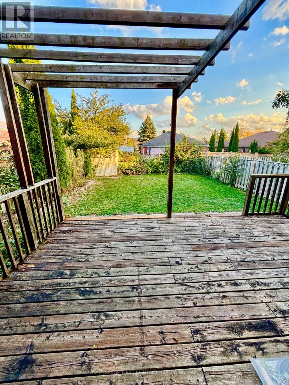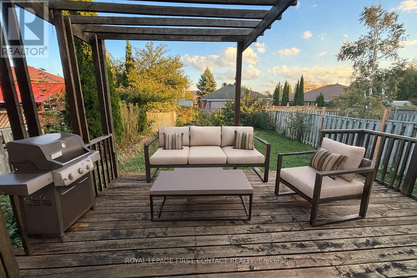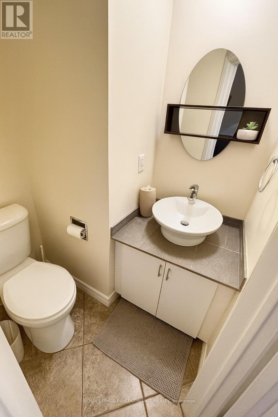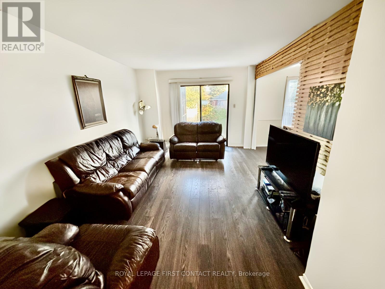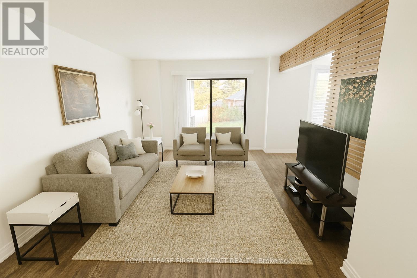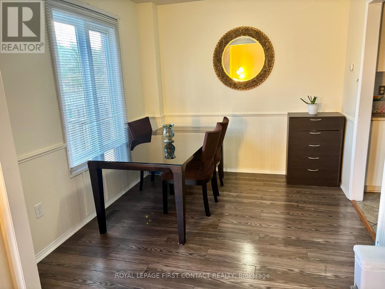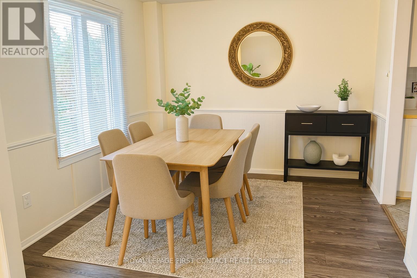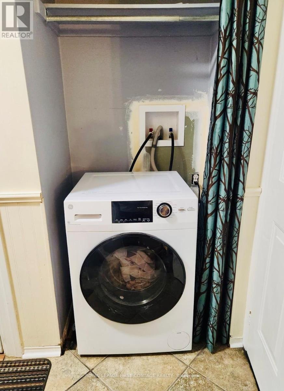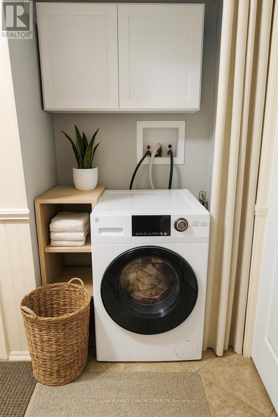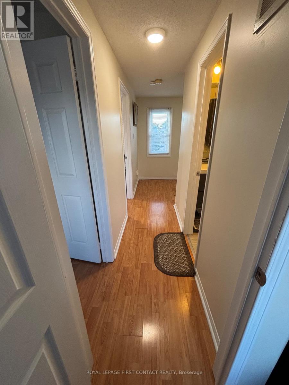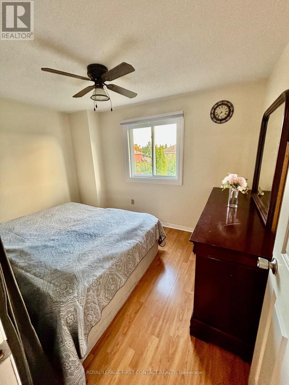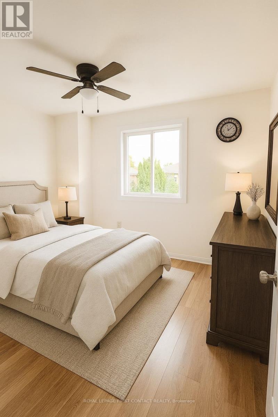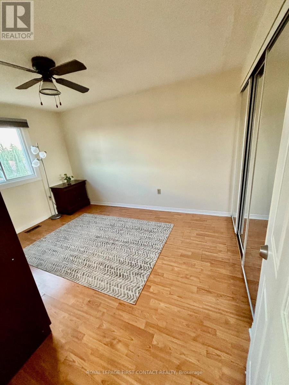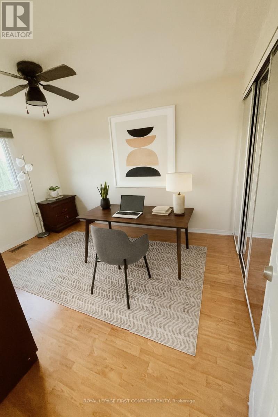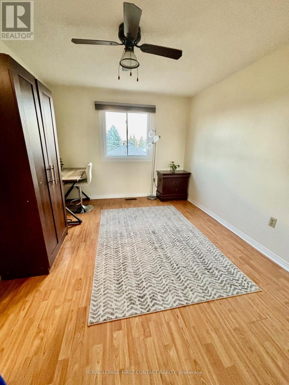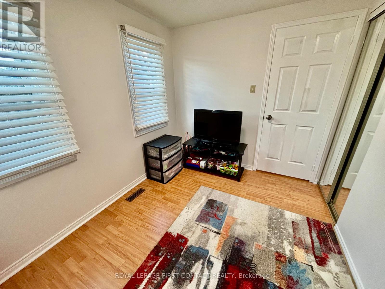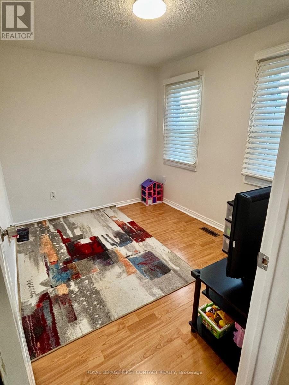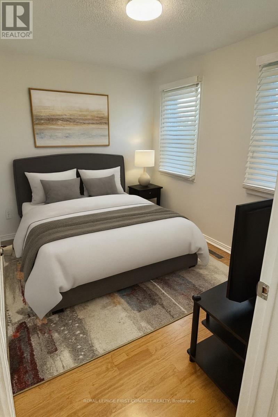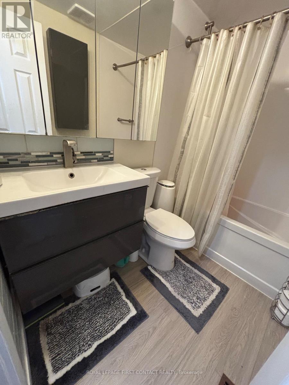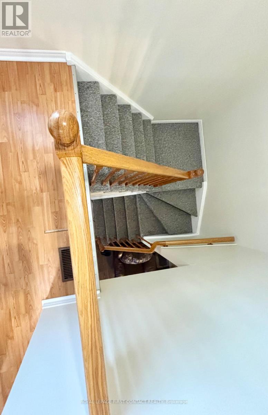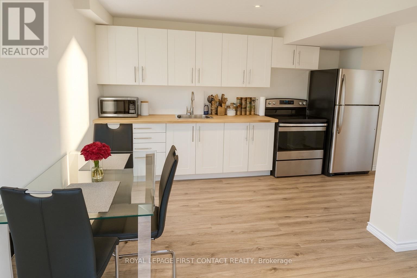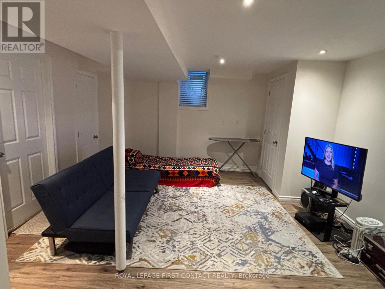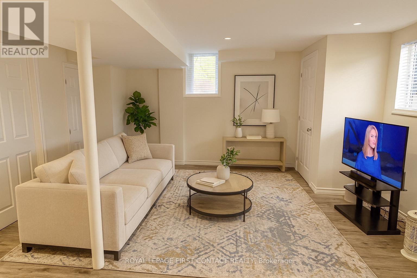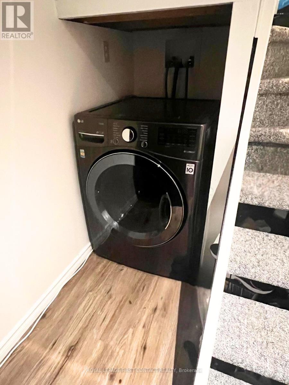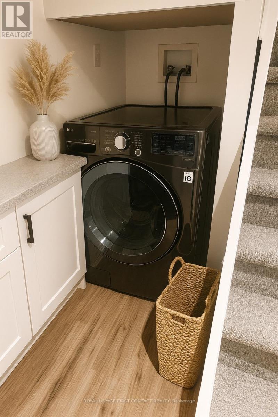43 Delaney Crescent Barrie, Ontario L4N 7C4
$690,000
43 Delaney Crescent, Barrie Beautifully updated 3-bed, 3-bath detached home with a finished basement suite and separate entrance perfect for an in-law setup or rental that brings income for you. The basement features its own kitchen, 3-pc bath, and laundry, making it fully self-contained. On the main floors, enjoy a modern kitchen, open living/dining, walk-out deck, and spacious bedrooms. Recent updates include roof (2024) and furnace (2020). Comes with 2 fridges, 2 stoves, dishwasher, 2 washer/dryer combos, and a garden shed. Situated on a 30 x 118 ft lot in Northwest Barrie, close to school, parks, shopping, and Hwy 400, with 5 parking spaces and an attached garage. Move-in ready and full of value at $690,000! ** This is a linked property.** (id:60365)
Property Details
| MLS® Number | S12451829 |
| Property Type | Single Family |
| Community Name | Northwest |
| AmenitiesNearBy | Park, Schools |
| EquipmentType | Water Heater |
| Features | Sump Pump |
| ParkingSpaceTotal | 5 |
| RentalEquipmentType | Water Heater |
| Structure | Deck, Porch |
Building
| BathroomTotal | 3 |
| BedroomsAboveGround | 3 |
| BedroomsTotal | 3 |
| Appliances | Garage Door Opener Remote(s), Dishwasher, Dryer, Two Stoves, Two Washers, Two Refrigerators |
| BasementDevelopment | Finished |
| BasementFeatures | Separate Entrance |
| BasementType | N/a (finished) |
| ConstructionStyleAttachment | Detached |
| CoolingType | Central Air Conditioning |
| ExteriorFinish | Brick |
| FoundationType | Concrete |
| HalfBathTotal | 1 |
| HeatingFuel | Natural Gas |
| HeatingType | Forced Air |
| StoriesTotal | 2 |
| SizeInterior | 1100 - 1500 Sqft |
| Type | House |
| UtilityWater | Municipal Water |
Parking
| Attached Garage | |
| Garage |
Land
| Acreage | No |
| LandAmenities | Park, Schools |
| Sewer | Sanitary Sewer |
| SizeDepth | 118 Ft ,1 In |
| SizeFrontage | 30 Ft ,1 In |
| SizeIrregular | 30.1 X 118.1 Ft |
| SizeTotalText | 30.1 X 118.1 Ft|under 1/2 Acre |
| ZoningDescription | Rm1, R2 |
Rooms
| Level | Type | Length | Width | Dimensions |
|---|---|---|---|---|
| Second Level | Primary Bedroom | 3.7 m | 2.9 m | 3.7 m x 2.9 m |
| Second Level | Bedroom | 3.1 m | 2.6 m | 3.1 m x 2.6 m |
| Second Level | Bedroom | 3 m | 2.4 m | 3 m x 2.4 m |
| Second Level | Bathroom | 2.3 m | 1.54 m | 2.3 m x 1.54 m |
| Basement | Living Room | 2 m | 4.37 m | 2 m x 4.37 m |
| Basement | Bathroom | 2 m | 1.82 m | 2 m x 1.82 m |
| Basement | Laundry Room | 1 m | 0.9 m | 1 m x 0.9 m |
| Basement | Pantry | 1.8 m | 0.7 m | 1.8 m x 0.7 m |
| Basement | Pantry | 1.4 m | 0.65 m | 1.4 m x 0.65 m |
| Basement | Kitchen | 4.7 m | 4.37 m | 4.7 m x 4.37 m |
| Main Level | Pantry | 0.8 m | 0.9 m | 0.8 m x 0.9 m |
| Main Level | Kitchen | 4.3 m | 2.62 m | 4.3 m x 2.62 m |
| Main Level | Dining Room | 3 m | 2.6 m | 3 m x 2.6 m |
| Main Level | Living Room | 4.9 m | 3.4 m | 4.9 m x 3.4 m |
| Main Level | Bathroom | 1.5 m | 1.12 m | 1.5 m x 1.12 m |
Utilities
| Cable | Installed |
| Electricity | Installed |
| Sewer | Installed |
https://www.realtor.ca/real-estate/28966471/43-delaney-crescent-barrie-northwest-northwest
Bahar Tarzi
Salesperson
355 Bayfield Street, Unit 5, 106299 & 100088
Barrie, Ontario L4M 3C3

