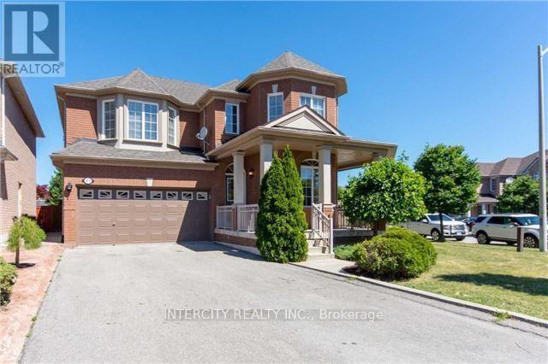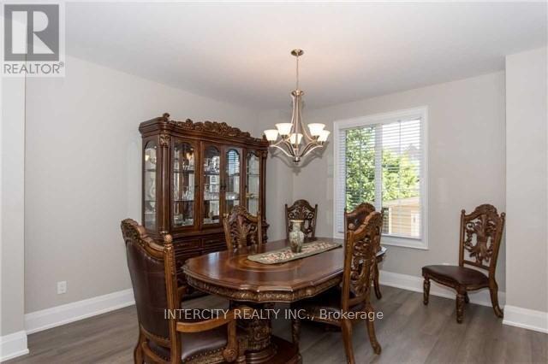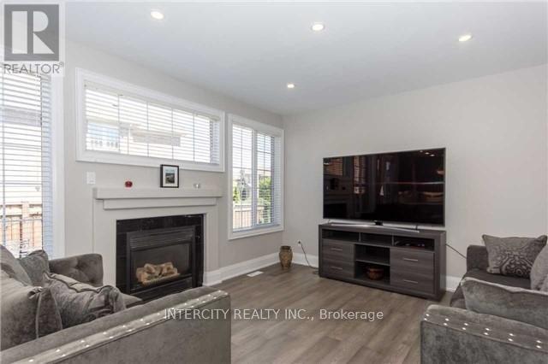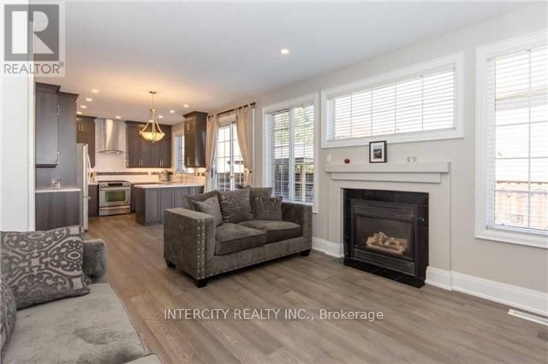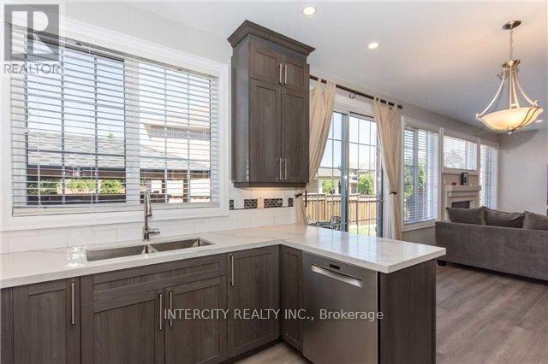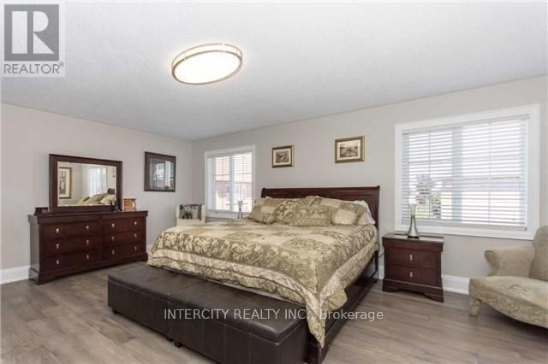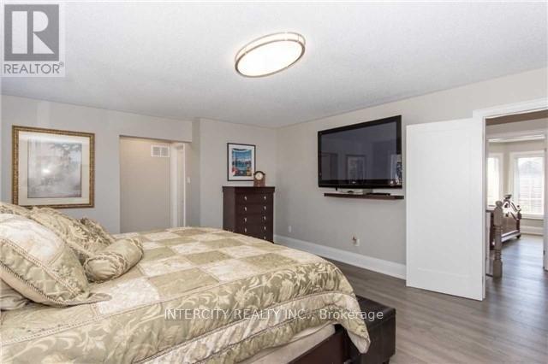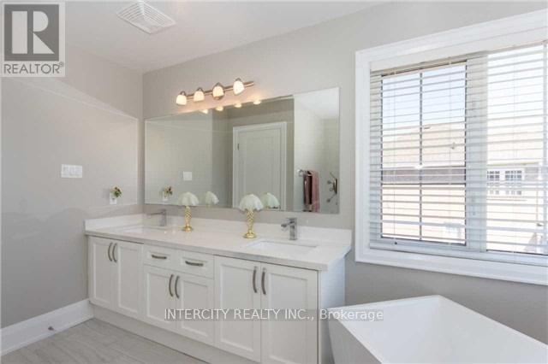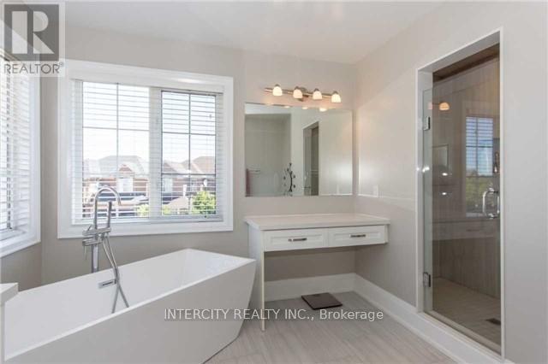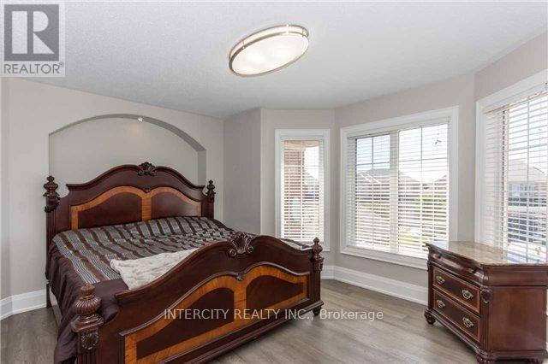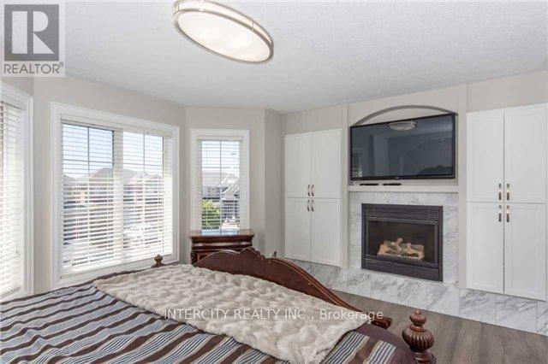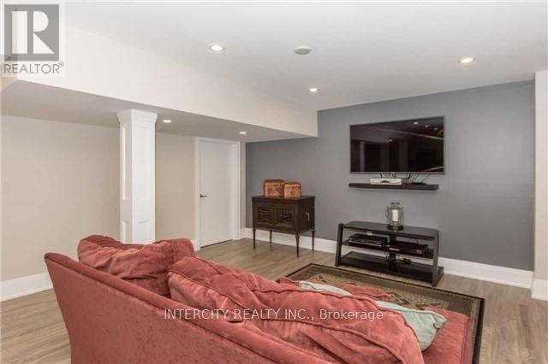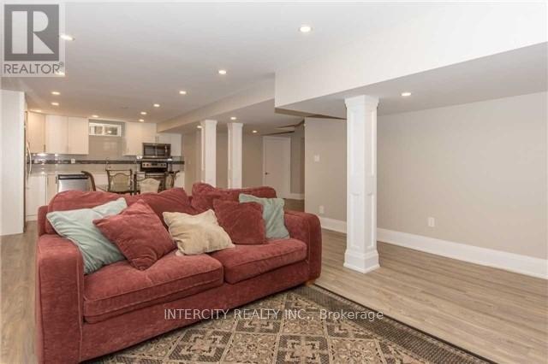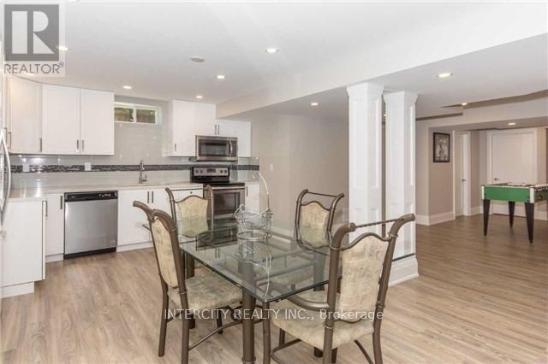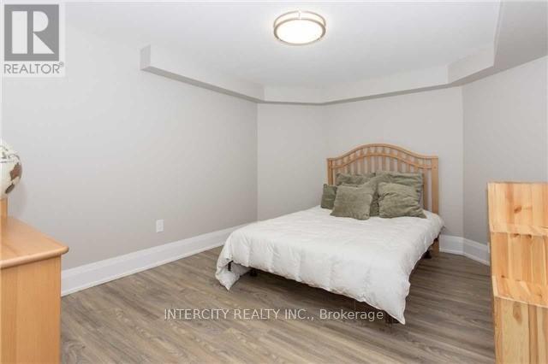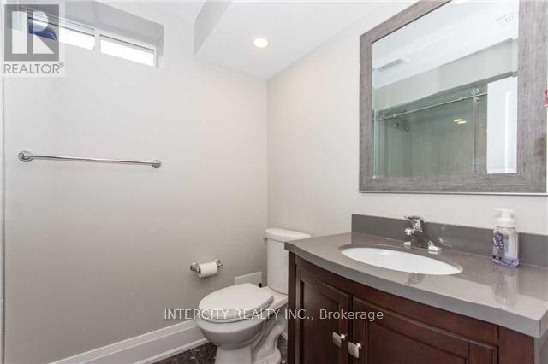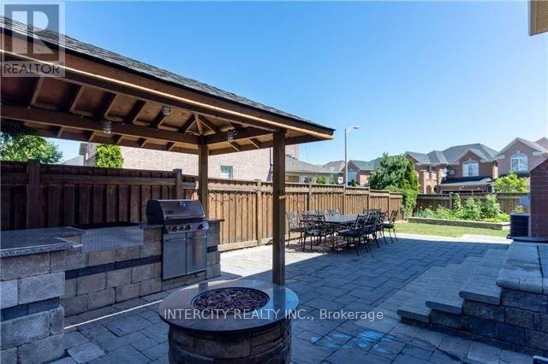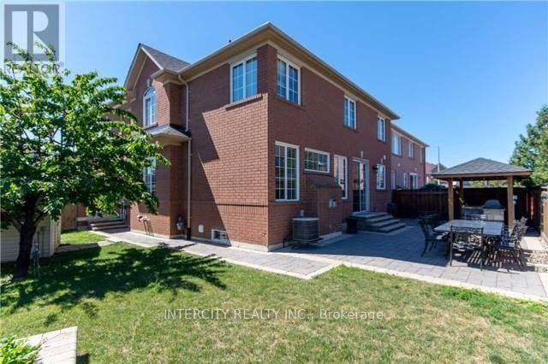43 Crew Crescent Vaughan, Ontario L6A 3E9
5 Bedroom
4 Bathroom
2500 - 3000 sqft
Central Air Conditioning
Forced Air
$5,295 Monthly
Columbus Trail Subdivision in Maple ** Whole house for lease ** 2 New Kitchen & 4 new bathroom ** Basement apartment has a separate entrance ** Interlock backyard w/covered BBQ Area. (id:60365)
Property Details
| MLS® Number | N12569366 |
| Property Type | Single Family |
| Community Name | Vellore Village |
| Features | In-law Suite |
| ParkingSpaceTotal | 4 |
Building
| BathroomTotal | 4 |
| BedroomsAboveGround | 4 |
| BedroomsBelowGround | 1 |
| BedroomsTotal | 5 |
| Appliances | Garage Door Opener Remote(s) |
| BasementFeatures | Apartment In Basement |
| BasementType | N/a |
| ConstructionStyleAttachment | Detached |
| CoolingType | Central Air Conditioning |
| ExteriorFinish | Brick |
| FlooringType | Laminate, Hardwood |
| HalfBathTotal | 1 |
| HeatingFuel | Natural Gas |
| HeatingType | Forced Air |
| StoriesTotal | 2 |
| SizeInterior | 2500 - 3000 Sqft |
| Type | House |
| UtilityWater | Municipal Water |
Parking
| Attached Garage | |
| Garage |
Land
| Acreage | No |
| Sewer | Sanitary Sewer |
Rooms
| Level | Type | Length | Width | Dimensions |
|---|---|---|---|---|
| Lower Level | Recreational, Games Room | 5.1 m | 4.87 m | 5.1 m x 4.87 m |
| Lower Level | Bedroom 5 | 4.25 m | 3.15 m | 4.25 m x 3.15 m |
| Lower Level | Kitchen | 5.1 m | 4.87 m | 5.1 m x 4.87 m |
| Main Level | Kitchen | 3.35 m | 2.75 m | 3.35 m x 2.75 m |
| Main Level | Eating Area | 3.35 m | 2.65 m | 3.35 m x 2.65 m |
| Main Level | Family Room | 4.88 m | 3.96 m | 4.88 m x 3.96 m |
| Main Level | Dining Room | 4.73 m | 3.96 m | 4.73 m x 3.96 m |
| Main Level | Living Room | 3.96 m | 3.35 m | 3.96 m x 3.35 m |
| Upper Level | Primary Bedroom | 6.25 m | 4.4 m | 6.25 m x 4.4 m |
| Upper Level | Bedroom 2 | 4.6 m | 3.1 m | 4.6 m x 3.1 m |
| Upper Level | Bedroom 3 | 3.45 m | 3.3 m | 3.45 m x 3.3 m |
| Upper Level | Bedroom 4 | 4.5 m | 3.1 m | 4.5 m x 3.1 m |
https://www.realtor.ca/real-estate/29129404/43-crew-crescent-vaughan-vellore-village-vellore-village
Mauro Vani
Broker
Intercity Realty Inc.
3600 Langstaff Rd., Ste14
Vaughan, Ontario L4L 9E7
3600 Langstaff Rd., Ste14
Vaughan, Ontario L4L 9E7

