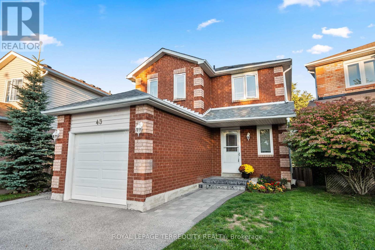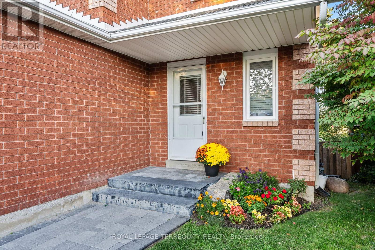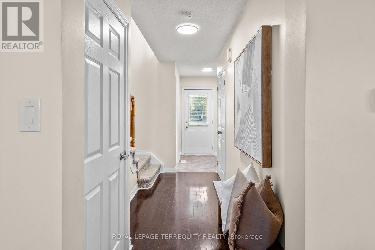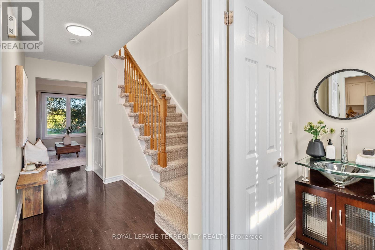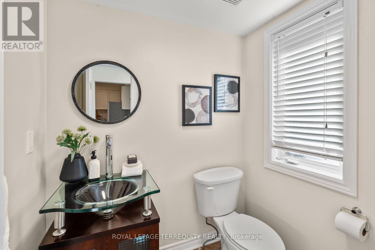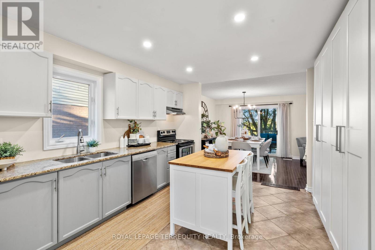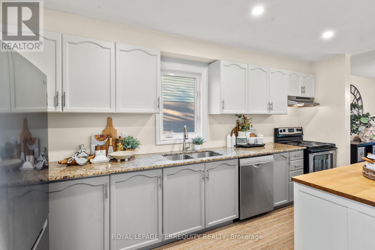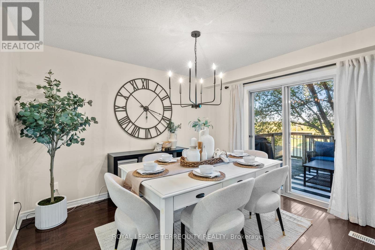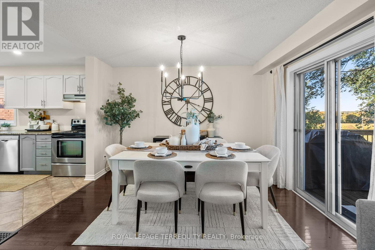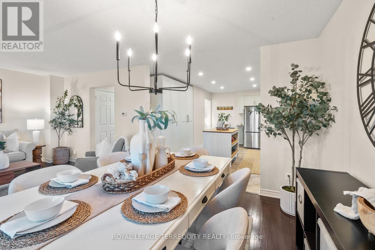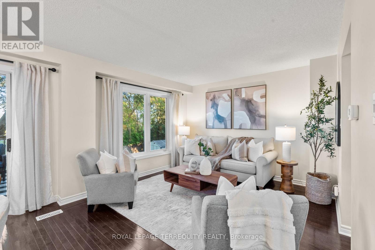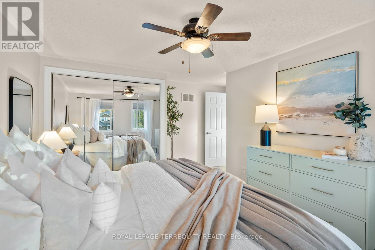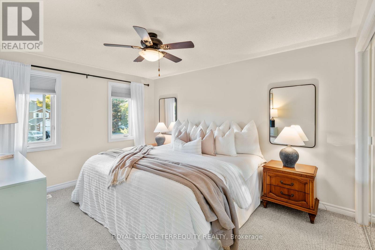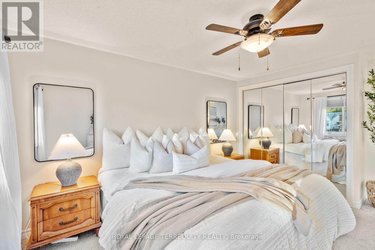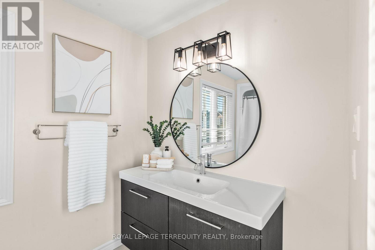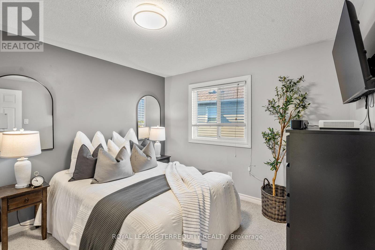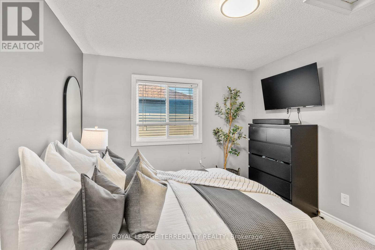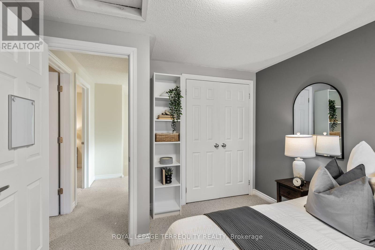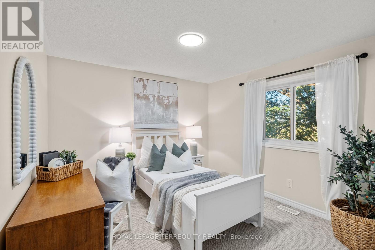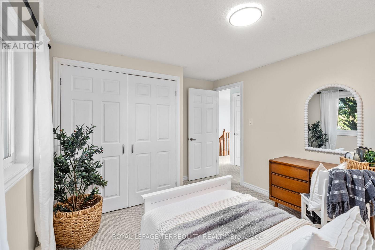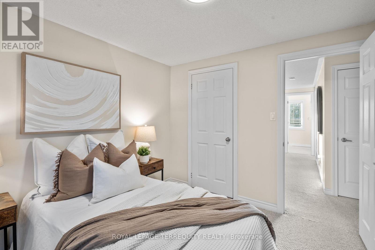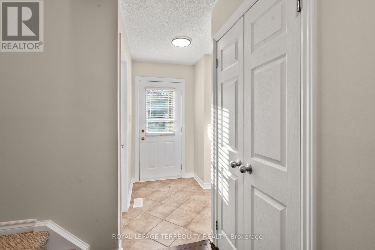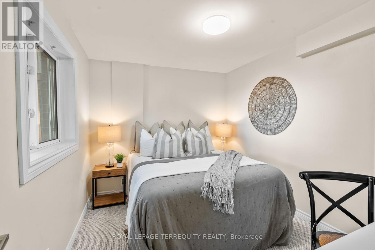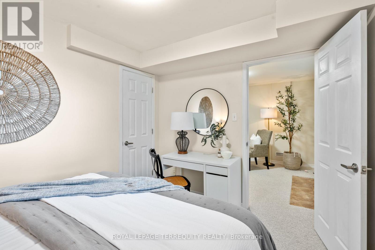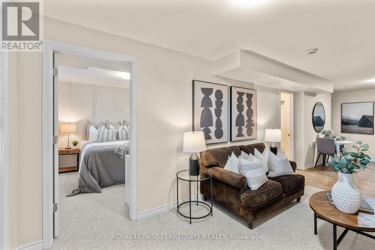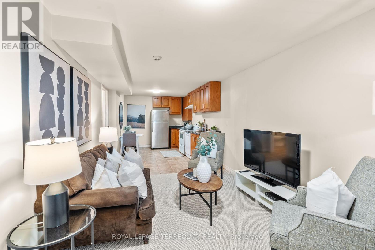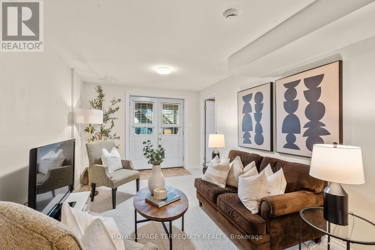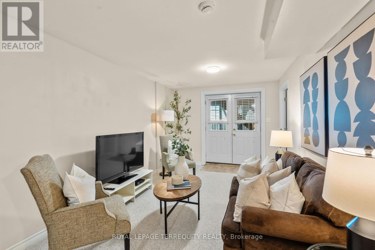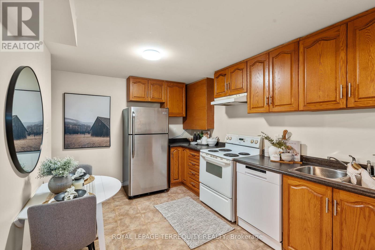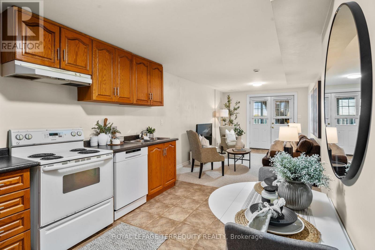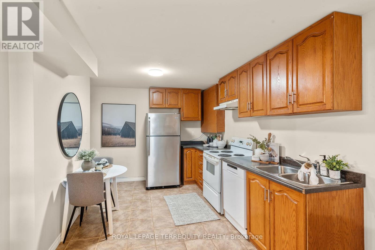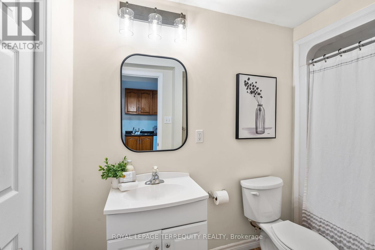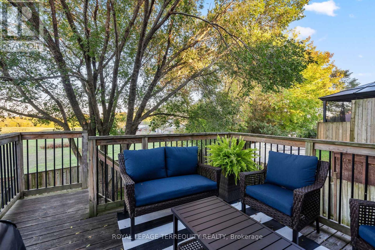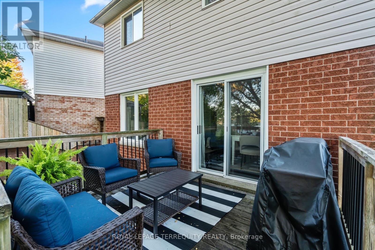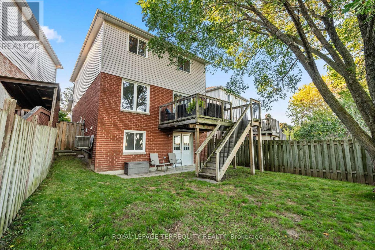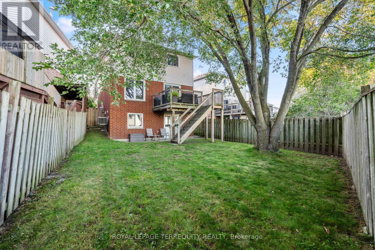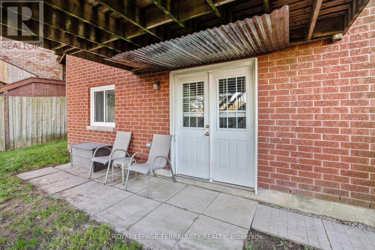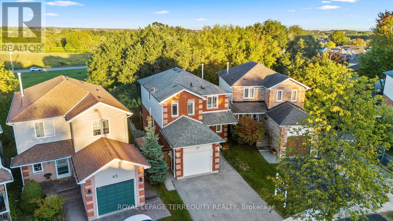43 Champine Square Clarington, Ontario L1C 4W1
$814,900
*LEGAL BASEMENT APARTMENT* Live smarter, not harder at 43 Champine Square! A charming home in one of Bowmanville's most desirable neighbourhoods, offering the perfect blend of comfort, convenience, and investment potential. The main floor features a bright, open-concept kitchen with ample counter and cabinet space perfect for entertaining family and friends or for the cooking and baking enthusiast. The spacious living and dining area, finished with hardwood flooring, opens to a back deck overlooking a private yard with no rear neighbours, creating the ideal backyard oasis. Upstairs, you'll find a generous primary bedroom with a large closet, a 4-piece main bathroom, and three additional bedrooms ideal for a growing family, guest space, or a home office. The lower level includes a fully legal basement apartment with a large bedroom featuring a walk-in closet and above-grade window, an open-concept living area with eat-in kitchen, and a 4-piece bathroom perfect for multigenerational living or generating rental income. Whether you're searching for a family home with room to grow or an investment property with excellent income potential, 43 Champine Square has it all. ** This is a linked property.** (id:60365)
Property Details
| MLS® Number | E12437926 |
| Property Type | Single Family |
| Community Name | Bowmanville |
| AmenitiesNearBy | Public Transit, Hospital, Park, Schools |
| CommunityFeatures | School Bus |
| EquipmentType | Water Heater |
| Features | Cul-de-sac |
| ParkingSpaceTotal | 3 |
| RentalEquipmentType | Water Heater |
Building
| BathroomTotal | 3 |
| BedroomsAboveGround | 4 |
| BedroomsBelowGround | 1 |
| BedroomsTotal | 5 |
| Appliances | Dishwasher, Dryer, Two Stoves, Washer, Window Coverings, Two Refrigerators |
| BasementFeatures | Apartment In Basement, Walk Out |
| BasementType | N/a |
| ConstructionStyleAttachment | Detached |
| CoolingType | Central Air Conditioning |
| ExteriorFinish | Brick, Vinyl Siding |
| FlooringType | Hardwood, Carpeted, Tile |
| FoundationType | Unknown |
| HalfBathTotal | 1 |
| HeatingFuel | Natural Gas |
| HeatingType | Forced Air |
| StoriesTotal | 2 |
| SizeInterior | 1500 - 2000 Sqft |
| Type | House |
| UtilityWater | Municipal Water |
Parking
| Attached Garage | |
| Garage |
Land
| Acreage | No |
| LandAmenities | Public Transit, Hospital, Park, Schools |
| Sewer | Sanitary Sewer |
| SizeDepth | 111 Ft ,3 In |
| SizeFrontage | 27 Ft ,1 In |
| SizeIrregular | 27.1 X 111.3 Ft |
| SizeTotalText | 27.1 X 111.3 Ft |
Rooms
| Level | Type | Length | Width | Dimensions |
|---|---|---|---|---|
| Second Level | Primary Bedroom | 4.56 m | 4.16 m | 4.56 m x 4.16 m |
| Second Level | Bedroom 2 | 3.09 m | 3.49 m | 3.09 m x 3.49 m |
| Second Level | Bedroom 3 | 3.16 m | 3.82 m | 3.16 m x 3.82 m |
| Second Level | Bedroom 4 | 3.28 m | 2.71 m | 3.28 m x 2.71 m |
| Basement | Kitchen | 3.68 m | 3.96 m | 3.68 m x 3.96 m |
| Basement | Living Room | 3.02 m | 4.48 m | 3.02 m x 4.48 m |
| Basement | Bedroom | 2.71 m | 3.28 m | 2.71 m x 3.28 m |
| Main Level | Living Room | 3.61 m | 3.37 m | 3.61 m x 3.37 m |
| Main Level | Dining Room | 3.68 m | 3.12 m | 3.68 m x 3.12 m |
| Main Level | Kitchen | 4.95 m | 3.8 m | 4.95 m x 3.8 m |
https://www.realtor.ca/real-estate/28936641/43-champine-square-clarington-bowmanville-bowmanville
Brandon Singh
Broker
3000 Garden St #101a
Whitby, Ontario L1R 2G6
Daniela Rodrigues
Salesperson
3000 Garden St #101a
Whitby, Ontario L1R 2G6


