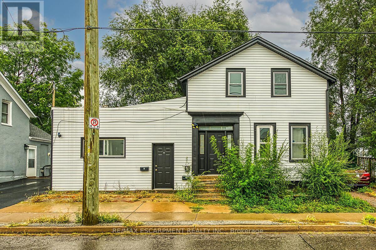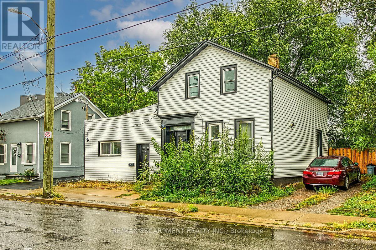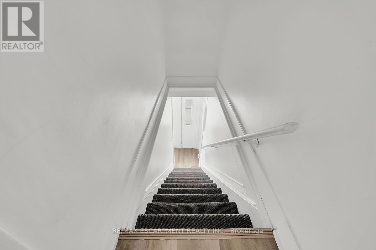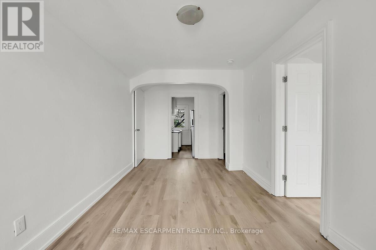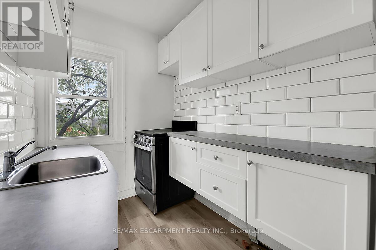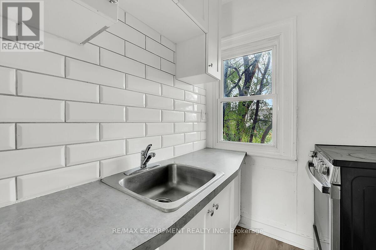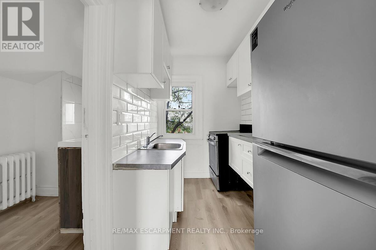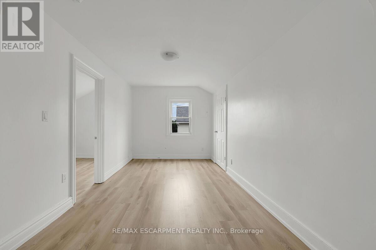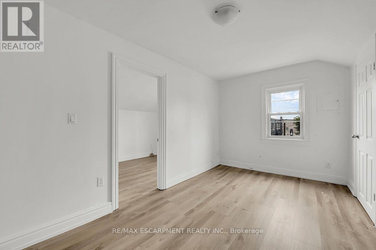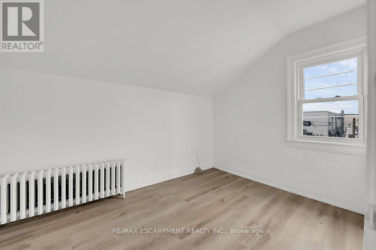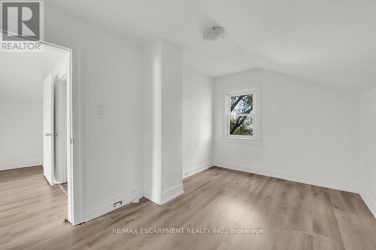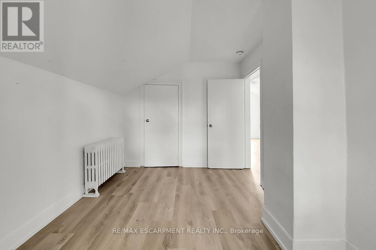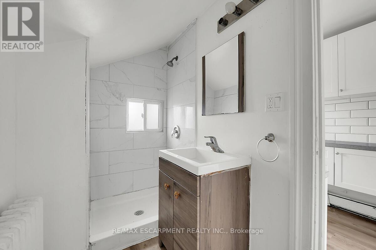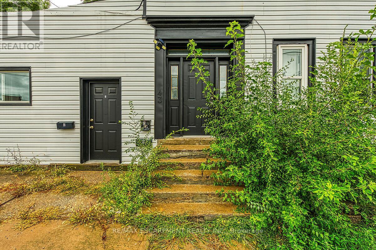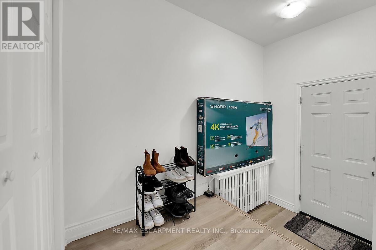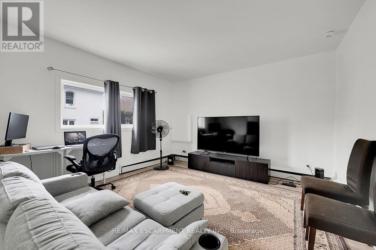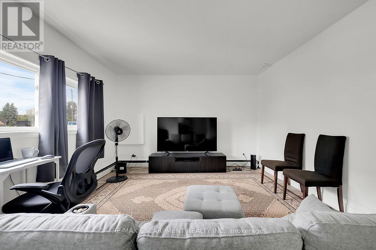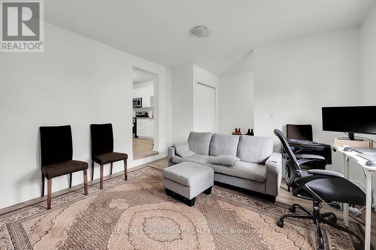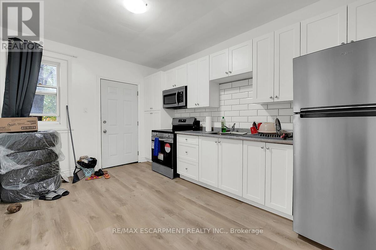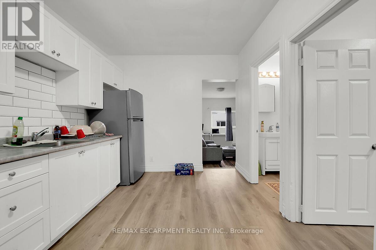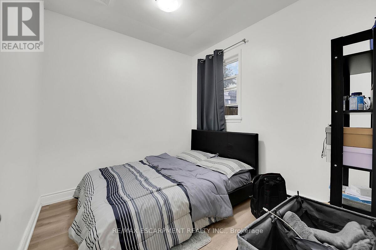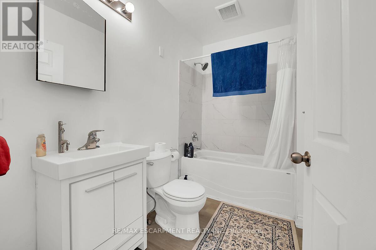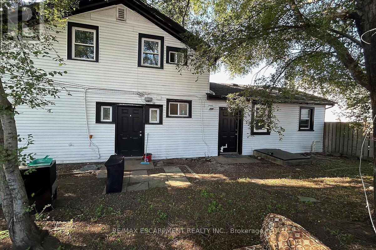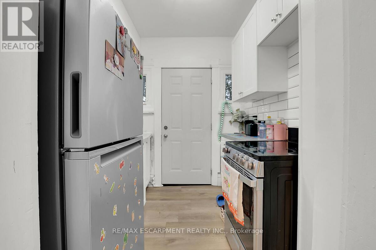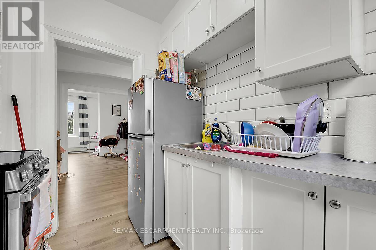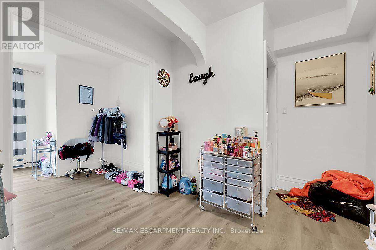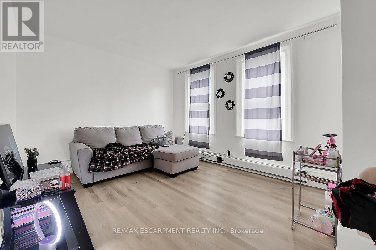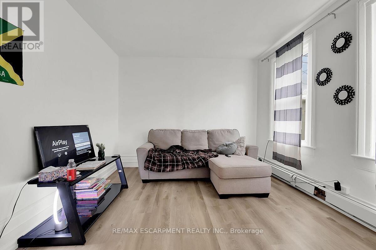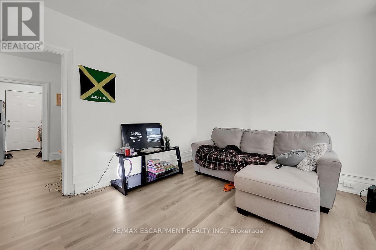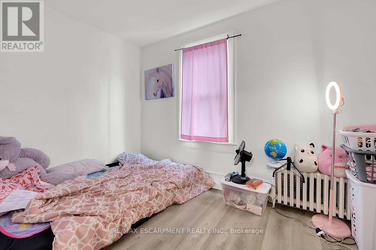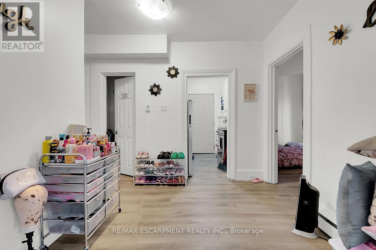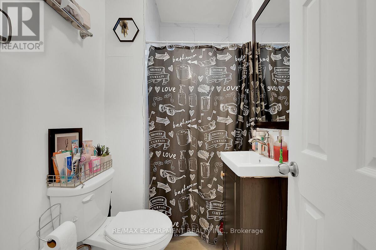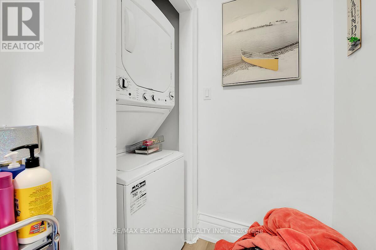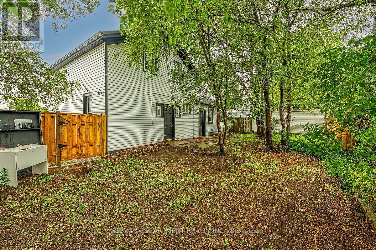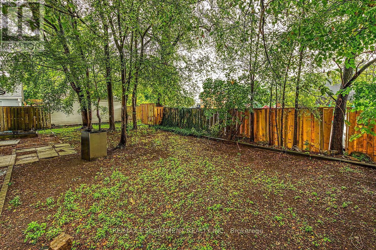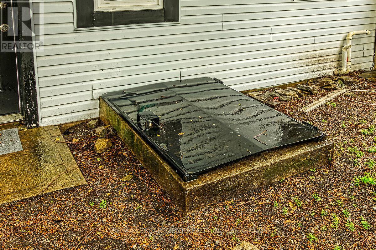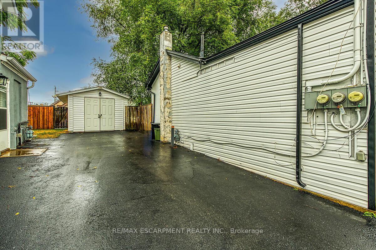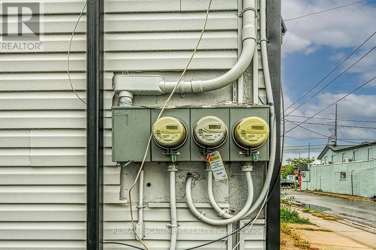43 Centre Street St. Catharines, Ontario L2R 3A8
$1
Investment property currently configured as 3 rental units with 3 hydro meters. Two 1 bedroom units and one 2 bedroom unit. 2 units are currently tenanted and the third is vacant. Updated kitchens, baths and flooring in all 3 units. All kitchens feature white shaker style cabinets and subway tile backsplash. Side driveway with room for 2cars. Fully fenced rear yard. Walking distance to everything Downtown St. Catharines has to offer including restaurants, the Farmer's Market, Meridian Centre and Performing Arts Centre. Option to live in 1 unit while the other units help pay your mortgage, or rent all 3 units for maximum return. All room measurements are approximate. Property is offered on an "as-is, where-is" basis with no representations or warranties. (id:60365)
Property Details
| MLS® Number | X12385078 |
| Property Type | Single Family |
| Community Name | 451 - Downtown |
| AmenitiesNearBy | Place Of Worship, Public Transit |
| EquipmentType | Water Heater |
| ParkingSpaceTotal | 2 |
| RentalEquipmentType | Water Heater |
Building
| BathroomTotal | 3 |
| BedroomsAboveGround | 4 |
| BedroomsTotal | 4 |
| Age | 100+ Years |
| Appliances | Dryer, Stove, Washer, Refrigerator |
| BasementDevelopment | Unfinished |
| BasementType | N/a (unfinished) |
| ConstructionStyleAttachment | Detached |
| ExteriorFinish | Vinyl Siding, Stucco |
| FoundationType | Unknown |
| HeatingFuel | Natural Gas |
| HeatingType | Radiant Heat |
| StoriesTotal | 2 |
| SizeInterior | 1500 - 2000 Sqft |
| Type | House |
| UtilityWater | Municipal Water |
Parking
| No Garage |
Land
| Acreage | No |
| FenceType | Fenced Yard |
| LandAmenities | Place Of Worship, Public Transit |
| Sewer | Sanitary Sewer |
| SizeDepth | 67 Ft ,6 In |
| SizeFrontage | 58 Ft |
| SizeIrregular | 58 X 67.5 Ft |
| SizeTotalText | 58 X 67.5 Ft |
Rooms
| Level | Type | Length | Width | Dimensions |
|---|---|---|---|---|
| Second Level | Living Room | 5.28 m | 2.64 m | 5.28 m x 2.64 m |
| Second Level | Kitchen | 2.81 m | 1.68 m | 2.81 m x 1.68 m |
| Second Level | Bedroom 2 | 3.45 m | 2.34 m | 3.45 m x 2.34 m |
| Second Level | Bedroom | 4.01 m | 2.64 m | 4.01 m x 2.64 m |
| Second Level | Bathroom | Measurements not available | ||
| Main Level | Kitchen | 2.18 m | 2.06 m | 2.18 m x 2.06 m |
| Main Level | Dining Room | 2.46 m | 2.06 m | 2.46 m x 2.06 m |
| Main Level | Bedroom | 4.04 m | 2.21 m | 4.04 m x 2.21 m |
| Main Level | Bathroom | Measurements not available | ||
| Main Level | Living Room | 4.11 m | 3.81 m | 4.11 m x 3.81 m |
| Main Level | Kitchen | 4.24 m | 2.87 m | 4.24 m x 2.87 m |
| Main Level | Bedroom 2 | 2.84 m | 2.57 m | 2.84 m x 2.57 m |
| Main Level | Bathroom | 2.64 m | 1.57 m | 2.64 m x 1.57 m |
| Main Level | Living Room | 5 m | 3.4 m | 5 m x 3.4 m |
https://www.realtor.ca/real-estate/28822943/43-centre-street-st-catharines-downtown-451-downtown
Greg Guhbin
Broker
325 Winterberry Drive #4b
Hamilton, Ontario L8J 0B6
Mark Togmus
Salesperson
325 Winterberry Drive #4b
Hamilton, Ontario L8J 0B6

