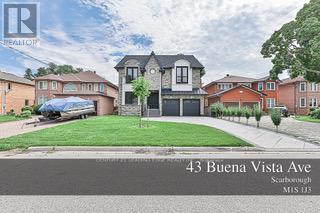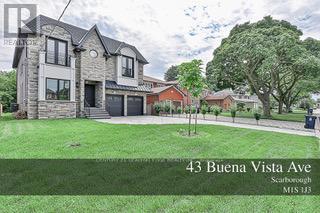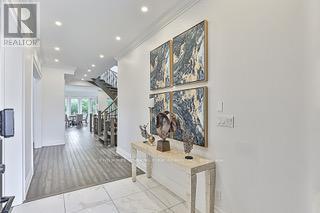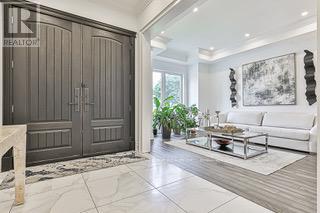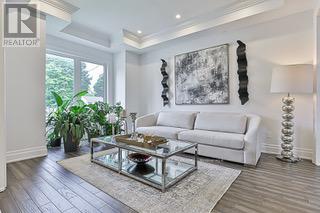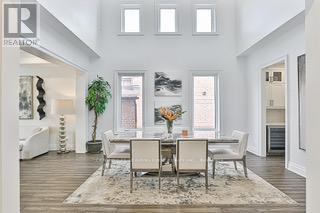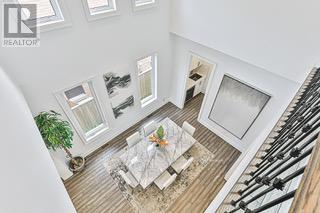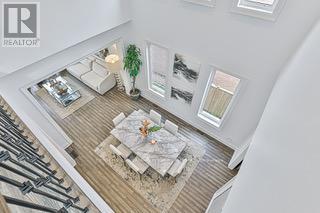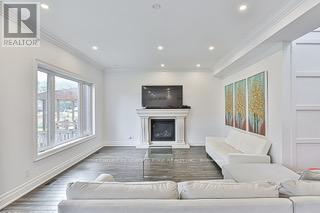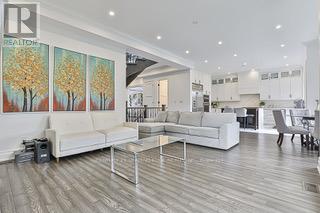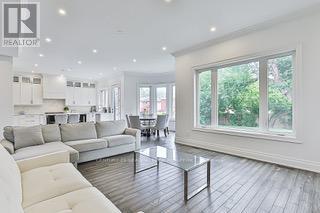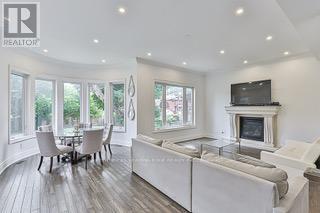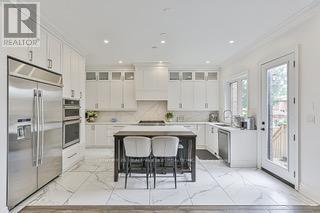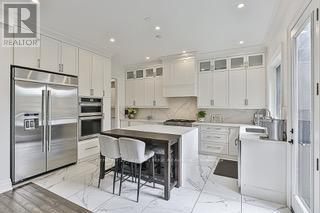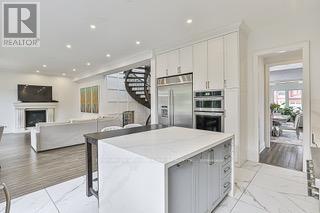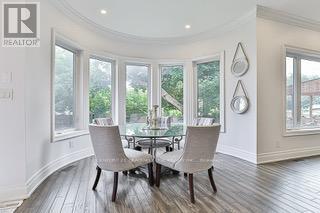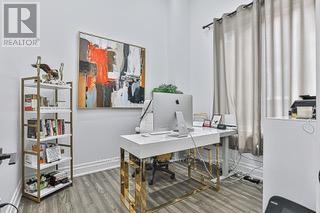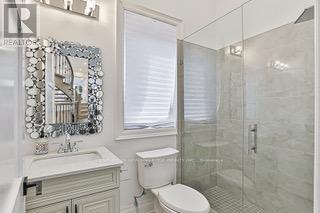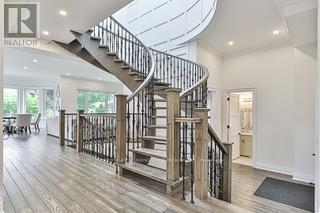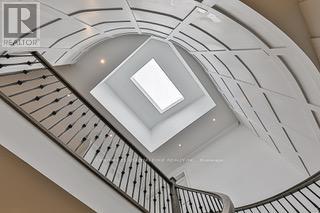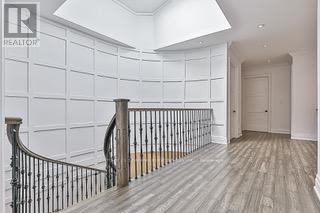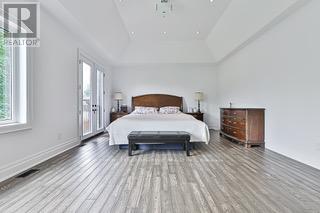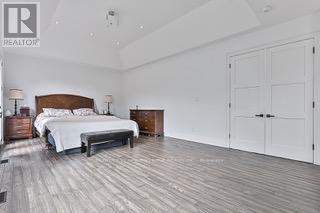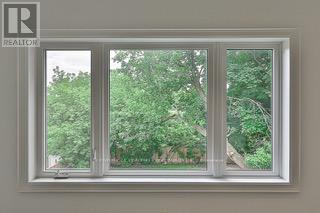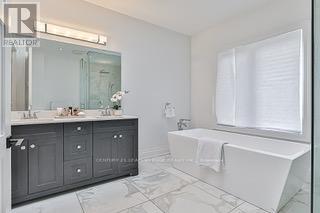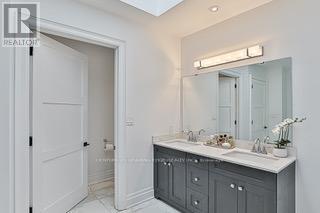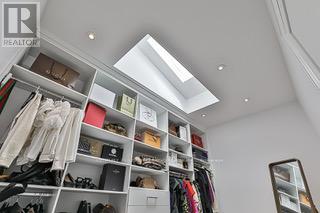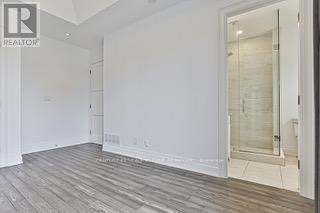43 Buena Vista Avenue Toronto, Ontario M1S 1J3
$2,388,000
Welcome To This Well-Loved, Custom Built Modern Residence Right In The City. This Is More Than A House; It Is A Bespoke Sanctuary That Is Very Welcoming and Ideal For Grand Entertaining or Intimate Gatherings. Expansive, Light-Drenched Open-Concept Layout, Huge Windows All Around, Soaring Ceilings, Sky-Lights Awaits Your As You Step Into This Well Appointed Over 3500 SqFt Home On A Fantastic 50 x 150 Ft Lot. This Modern Spacious Living Offers Generous Principal Rooms, With Gourmet Chef's Kitchen, Ultimate Primary Suite With Private View From Massive Window and Balcony, Spa-Like Bathroom and Oversized Fully Outfitted Walk-In Closet. (id:60365)
Property Details
| MLS® Number | E12499800 |
| Property Type | Single Family |
| Community Name | L'Amoreaux |
| EquipmentType | Water Heater |
| Features | Carpet Free |
| ParkingSpaceTotal | 4 |
| RentalEquipmentType | Water Heater |
Building
| BathroomTotal | 6 |
| BedroomsAboveGround | 4 |
| BedroomsTotal | 4 |
| Appliances | Garage Door Opener Remote(s), Oven - Built-in, Cooktop, Dryer, Cooktop - Gas, Microwave, Oven, Washer, Refrigerator |
| BasementFeatures | Separate Entrance, Walk-up |
| BasementType | N/a, N/a |
| ConstructionStyleAttachment | Detached |
| CoolingType | Central Air Conditioning |
| ExteriorFinish | Brick, Stone |
| FireplacePresent | Yes |
| FlooringType | Hardwood, Porcelain Tile |
| FoundationType | Concrete |
| HeatingFuel | Natural Gas |
| HeatingType | Forced Air |
| StoriesTotal | 2 |
| SizeInterior | 3500 - 5000 Sqft |
| Type | House |
| UtilityWater | Municipal Water |
Parking
| Attached Garage | |
| Garage |
Land
| Acreage | No |
| Sewer | Sanitary Sewer |
| SizeDepth | 150 Ft |
| SizeFrontage | 50 Ft |
| SizeIrregular | 50 X 150 Ft |
| SizeTotalText | 50 X 150 Ft |
Rooms
| Level | Type | Length | Width | Dimensions |
|---|---|---|---|---|
| Second Level | Primary Bedroom | 7 m | 4.3 m | 7 m x 4.3 m |
| Second Level | Bedroom 2 | 5.5 m | 3.5 m | 5.5 m x 3.5 m |
| Second Level | Bedroom 3 | 5.2 m | 3.8 m | 5.2 m x 3.8 m |
| Second Level | Bedroom 4 | 4 m | 4 m | 4 m x 4 m |
| Main Level | Living Room | 8.4 m | 3.5 m | 8.4 m x 3.5 m |
| Main Level | Dining Room | 8.4 m | 3.5 m | 8.4 m x 3.5 m |
| Main Level | Family Room | 6.7 m | 4.48 m | 6.7 m x 4.48 m |
| Main Level | Kitchen | 5.1 m | 4.45 m | 5.1 m x 4.45 m |
| Main Level | Office | 3 m | 2.7 m | 3 m x 2.7 m |
https://www.realtor.ca/real-estate/29057244/43-buena-vista-avenue-toronto-lamoreaux-lamoreaux
Mary Anne Morales
Salesperson
165 Main Street North
Markham, Ontario L3P 1Y2
Louie Luk
Broker
165 Main Street North
Markham, Ontario L3P 1Y2

