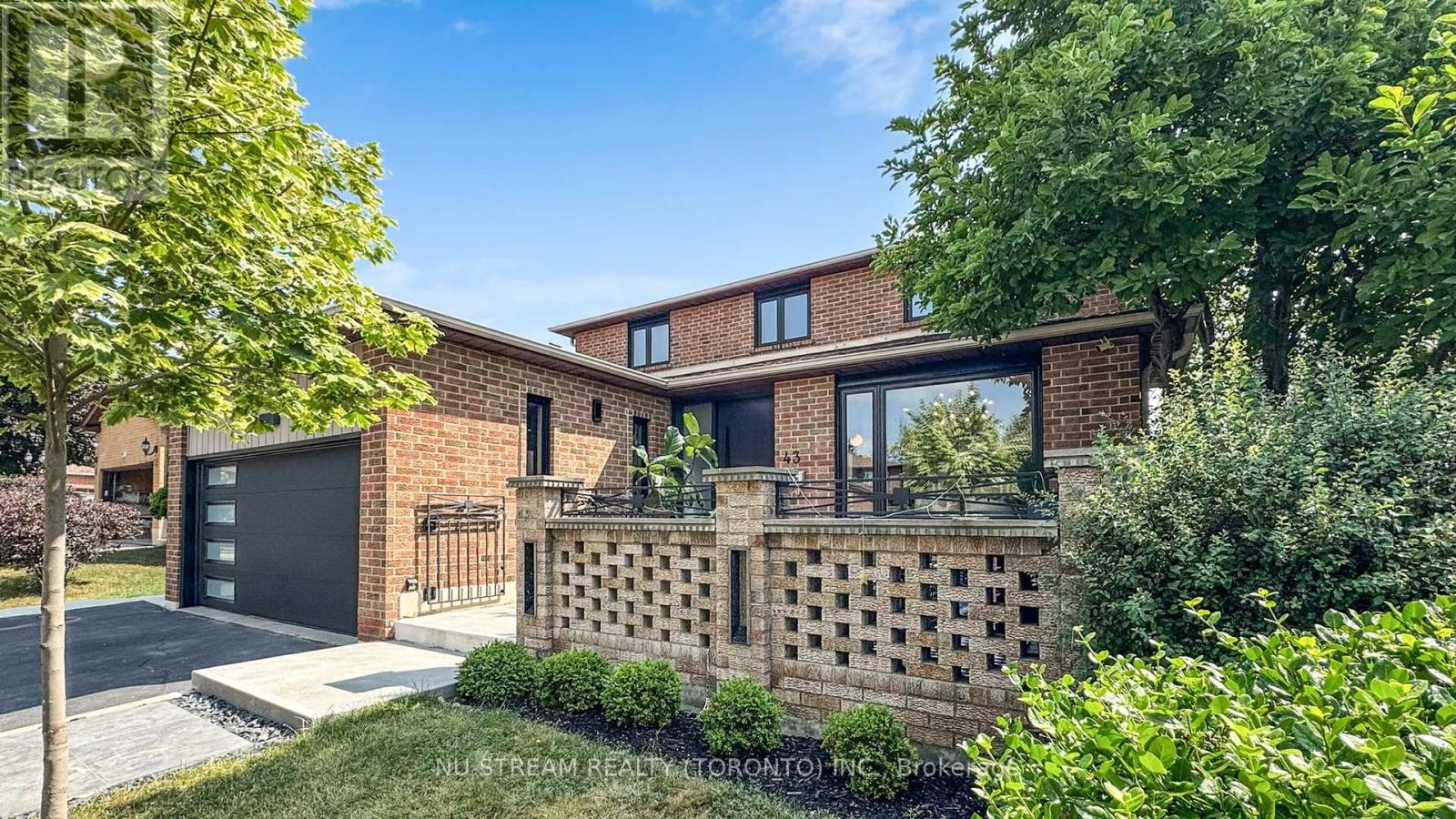43 Brandy Crescent Vaughan, Ontario L4L 3C5
$1,658,000
Imagine Yourself Living On One Of The Most Prestigious East Woodbridge In Vaughan. Welcome to this extensively upgraded 4-bedroom home, offering an exceptional blend of elegance and modern comfort. Showcasing Modern Finishes and Impeccable Craftsmanship. Breathless Solid concrete built courtyard style Front Patio with green and flowers; Hardwood Flooring Throughout, Oak Stairs with Steel Pickets, and a Smooth Ceiling with Plenty of Pot Lights that brighten every corner. The remodel open concept Kitchen Family-Sized w/natural stone countertop and Stylish Backsplash, and Built-in Stainless Steel Appliances with more counter space bring to all Chefs' gourmet kitchen dream to true. Large combined Living and dining area with Cozy stone wall and charming built-in humidifier. Family room fireplace with designer Elegant natural stone wall features a wet-bar and wine cooler. Main floor laundry room features a pet-shower station welcomes new owner with lovely Pets! Pot lights shining the hallway. The primary Bedroom features an upgraded craftsman work open-concept closet deliver endless fashion dreams. Extensive 5 pc ensuite: Modern Double sink, Frameless shower and Standalone Tub & overlooks the backyard. Total 3 bathrooms with 2nd 3 Pc ensuite meets big family needs. All customized shelves and cabinets in all Bedrooms enlarge the living space and fashion enjoyment. The property also includes a Separate Entrance Basement including 2 bedrooms, full bath room and kitchen, offering additional living space or rental potential. Beautiful backyard with concrete patio featuring outdoor dining, basketball court, green components and a stylish bonfire pit is ideal for outdoor gatherings, featuring a new pergola for year round enjoyment. Minutes away from parks, schools, shopping, dining, and minutes to major highways and all other amenities!! Don't Miss This Incredible Opportunity to Own a Truly Special Property in One of Vaughan's Most Desirable Communities! (id:60365)
Open House
This property has open houses!
2:00 pm
Ends at:5:00 pm
2:00 pm
Ends at:5:00 pm
Property Details
| MLS® Number | N12279424 |
| Property Type | Single Family |
| Community Name | East Woodbridge |
| ParkingSpaceTotal | 6 |
Building
| BathroomTotal | 5 |
| BedroomsAboveGround | 4 |
| BedroomsBelowGround | 2 |
| BedroomsTotal | 6 |
| Appliances | Garage Door Opener Remote(s), Dishwasher, Dryer, Humidifier, Hood Fan, Stove, Washer, Window Coverings, Refrigerator |
| BasementDevelopment | Finished |
| BasementFeatures | Separate Entrance |
| BasementType | N/a (finished) |
| ConstructionStyleAttachment | Detached |
| CoolingType | Central Air Conditioning |
| ExteriorFinish | Brick |
| FireplacePresent | Yes |
| FlooringType | Hardwood, Ceramic, Vinyl |
| FoundationType | Concrete |
| HalfBathTotal | 1 |
| HeatingFuel | Natural Gas |
| HeatingType | Forced Air |
| StoriesTotal | 2 |
| SizeInterior | 2500 - 3000 Sqft |
| Type | House |
| UtilityWater | Municipal Water |
Parking
| Attached Garage | |
| Garage |
Land
| Acreage | No |
| Sewer | Sanitary Sewer |
| SizeDepth | 103 Ft |
| SizeFrontage | 57 Ft ,4 In |
| SizeIrregular | 57.4 X 103 Ft |
| SizeTotalText | 57.4 X 103 Ft |
Rooms
| Level | Type | Length | Width | Dimensions |
|---|---|---|---|---|
| Second Level | Primary Bedroom | 6.71 m | 3.64 m | 6.71 m x 3.64 m |
| Second Level | Bedroom 2 | 3.9 m | 3.17 m | 3.9 m x 3.17 m |
| Second Level | Bedroom 3 | 3.8 m | 3.17 m | 3.8 m x 3.17 m |
| Second Level | Bedroom 4 | 3.49 m | 2.93 m | 3.49 m x 2.93 m |
| Basement | Living Room | 7.14 m | 3.29 m | 7.14 m x 3.29 m |
| Basement | Recreational, Games Room | 6.78 m | 3.52 m | 6.78 m x 3.52 m |
| Basement | Kitchen | 3.31 m | 3.04 m | 3.31 m x 3.04 m |
| Ground Level | Living Room | 5.33 m | 3.63 m | 5.33 m x 3.63 m |
| Ground Level | Dining Room | 3.66 m | 3.55 m | 3.66 m x 3.55 m |
| Ground Level | Kitchen | 3.88 m | 2.99 m | 3.88 m x 2.99 m |
| Ground Level | Eating Area | 3.51 m | 3.4 m | 3.51 m x 3.4 m |
| Ground Level | Family Room | 6.58 m | 3.64 m | 6.58 m x 3.64 m |
Wendy Chen
Salesperson
140 York Blvd
Richmond Hill, Ontario L4B 3J6
Noah Zhang
Broker
140 York Blvd
Richmond Hill, Ontario L4B 3J6
Yoanna Jiang
Salesperson
140 York Blvd
Richmond Hill, Ontario L4B 3J6











































