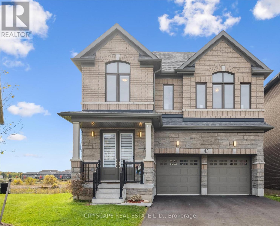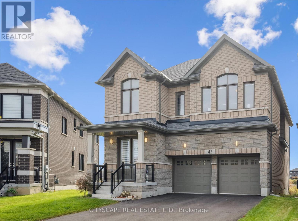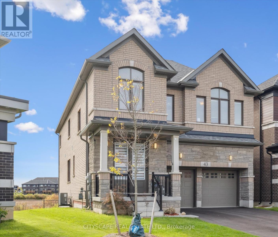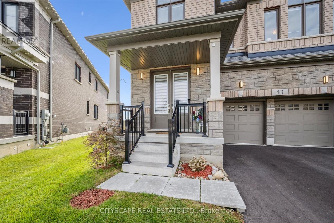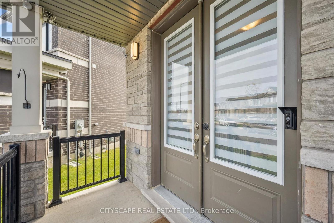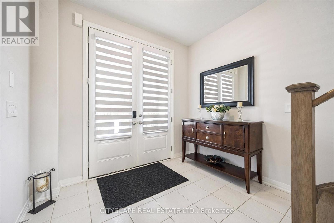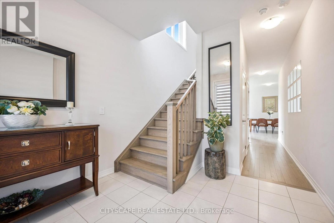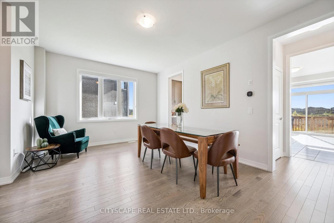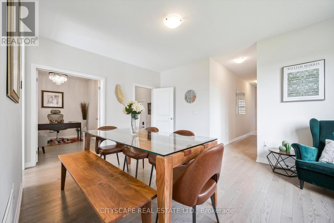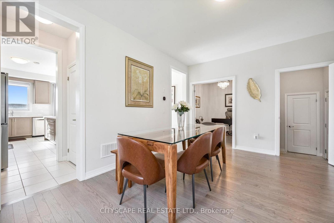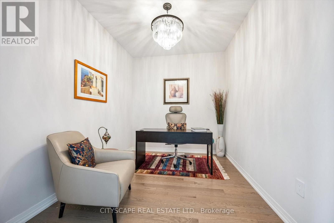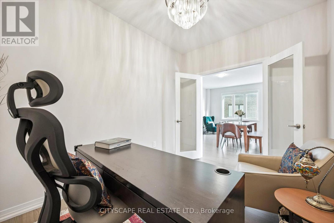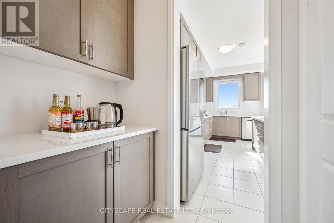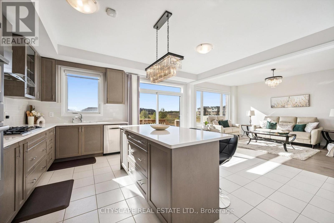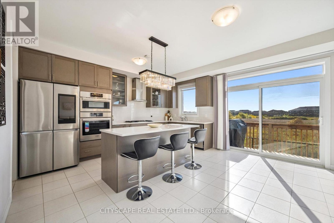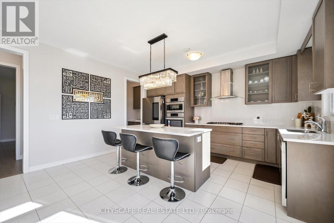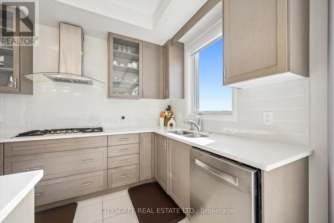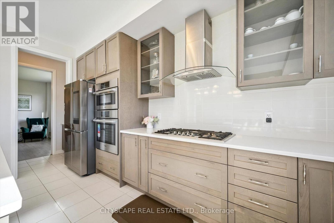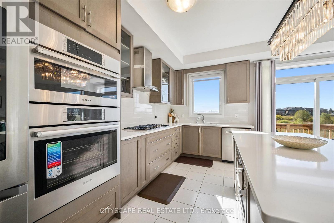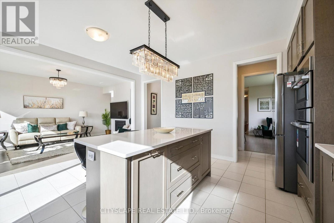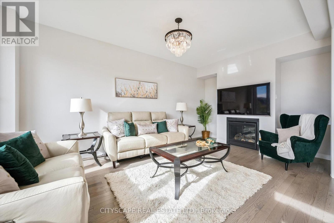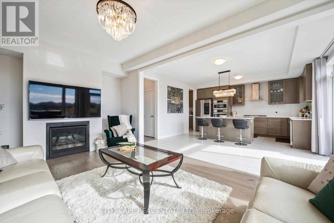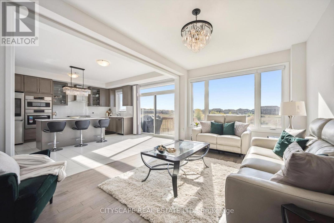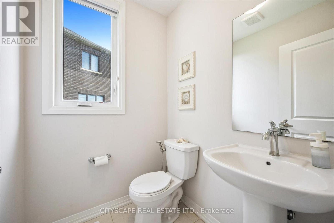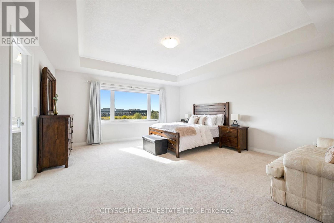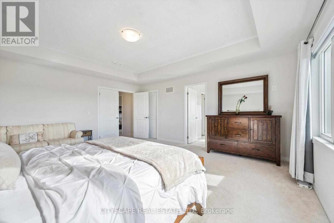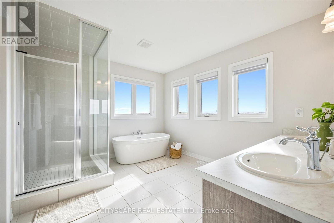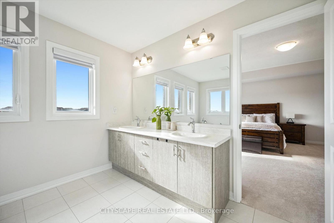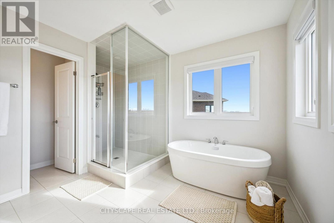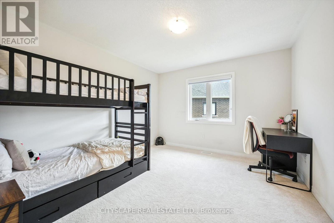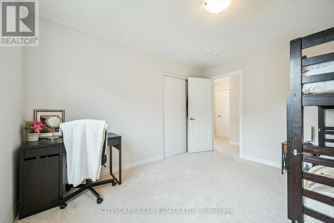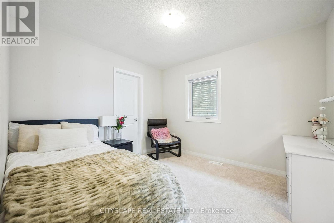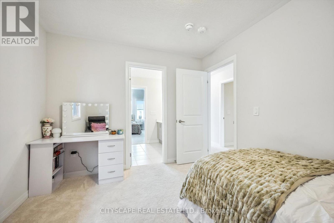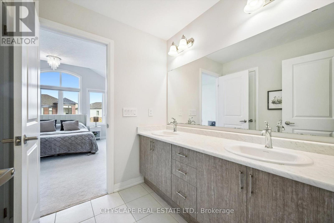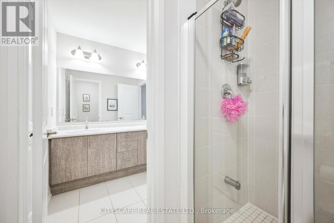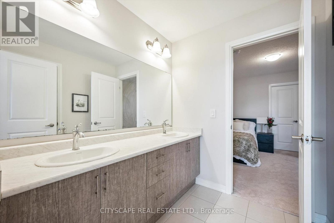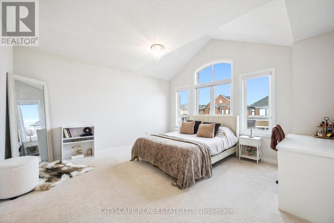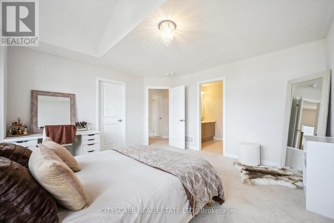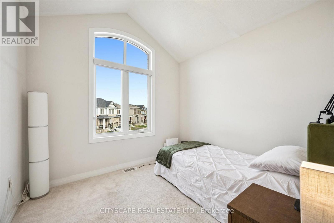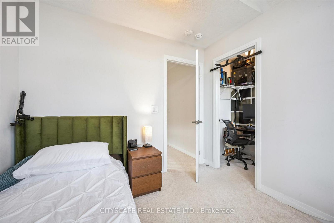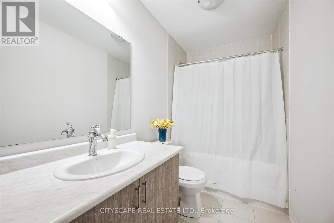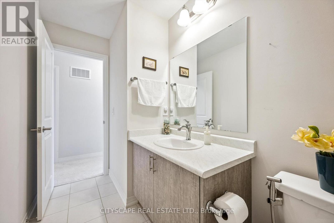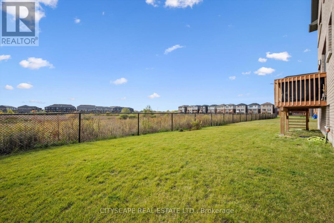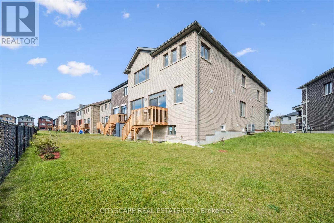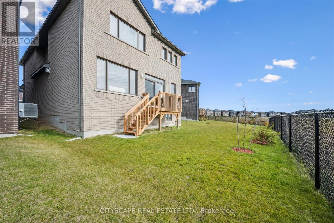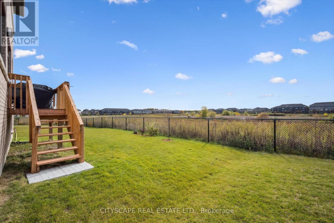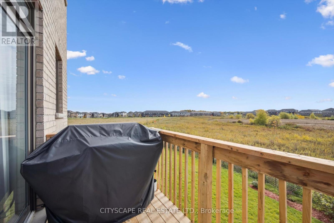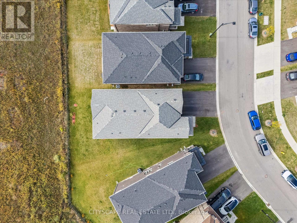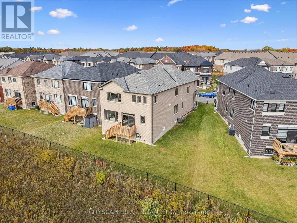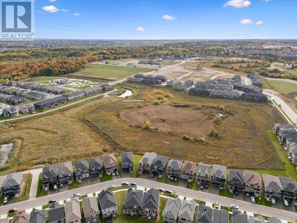43 Blackburn Street Cambridge, Ontario N1S 0E1
$1,199,000
This exquisite, nearly new two-year-old detached residence showcases exceptional craftsmanship, thoughtful upgrades, and modern elegance throughout. Meticulously maintained, the 5-bedroom home is perfectly positioned on a premium pond-backing lot in one of Cambridge's most sought-after neighbourhoods. The property features an oversized backyard that opens directly onto tranquil green space, offering breathtaking permanent views and ultimate privacy.Step inside to a bright, open-concept main floor designed for contemporary family living. The inviting living room features a cozy fireplace and large windows that flood the space with natural light, creating a warm and welcoming ambience. The main level also includes a spacious library, a formal dining area, and a Selba designer kitchen - a true chef's delight - complete with a large island, quartz counter tops, upgraded backslash, Bosch gas cook top, built-in oven and microwave, Garburator, and sleek custom cabinetry. Elegant finishes continue throughout, highlighted by smooth ceilings, hardwood flooring, and a custom oak staircase with a titanium stain.Upstairs, the second floor features soft carpeting and a luxurious primary suite with a generous walk-in closet and a spa-inspired 5-piece en- suite showcasing a freestanding tub and glass shower. Modern conveniences include a high-efficiency heat pump, GeneralAire air cleaner, electric car charging point, and a BBQ gas line. The unfinished basement with a rough-in offers excellent potential for future customization.Located minutes from Conestoga College and Highway 401, this remarkable home combines style, comfort, and convenience in a premium setting. Don't miss your chance to own this move-in-ready residence loaded with builder upgrades and surrounded by nature's beauty (id:60365)
Property Details
| MLS® Number | X12467218 |
| Property Type | Single Family |
| EquipmentType | Water Heater |
| Features | Irregular Lot Size |
| ParkingSpaceTotal | 6 |
| RentalEquipmentType | Water Heater |
Building
| BathroomTotal | 4 |
| BedroomsAboveGround | 5 |
| BedroomsTotal | 5 |
| Age | 0 To 5 Years |
| Amenities | Fireplace(s) |
| Appliances | Blinds, Dishwasher, Dryer, Garage Door Opener, Microwave, Oven, Washer, Window Coverings, Refrigerator |
| BasementDevelopment | Unfinished |
| BasementType | Full (unfinished) |
| ConstructionStyleAttachment | Detached |
| CoolingType | Central Air Conditioning |
| ExteriorFinish | Brick |
| FireplacePresent | Yes |
| FoundationType | Poured Concrete |
| HalfBathTotal | 1 |
| HeatingFuel | Natural Gas |
| HeatingType | Heat Pump |
| StoriesTotal | 2 |
| SizeInterior | 2500 - 3000 Sqft |
| Type | House |
| UtilityWater | Municipal Water |
Parking
| Attached Garage | |
| Garage | |
| Covered |
Land
| Acreage | No |
| Sewer | Sanitary Sewer |
| SizeDepth | 98 Ft ,7 In |
| SizeFrontage | 36 Ft ,9 In |
| SizeIrregular | 36.8 X 98.6 Ft ; 105.57 Ft X 36.81 Ft X 98.61 Ft X 61.41 |
| SizeTotalText | 36.8 X 98.6 Ft ; 105.57 Ft X 36.81 Ft X 98.61 Ft X 61.41 |
Rooms
| Level | Type | Length | Width | Dimensions |
|---|---|---|---|---|
| Second Level | Primary Bedroom | 5.47 m | 4.86 m | 5.47 m x 4.86 m |
| Second Level | Bedroom | 3.02 m | 2.77 m | 3.02 m x 2.77 m |
| Second Level | Bedroom | 3.02 m | 2.77 m | 3.02 m x 2.77 m |
| Second Level | Bedroom | 4.24 m | 4.17 m | 4.24 m x 4.17 m |
| Second Level | Bedroom | 2.46 m | 2.79 m | 2.46 m x 2.79 m |
| Main Level | Kitchen | 4.69 m | 4.99 m | 4.69 m x 4.99 m |
| Main Level | Living Room | 5.51 m | 3.39 m | 5.51 m x 3.39 m |
| Main Level | Library | 2.6 m | 3.39 m | 2.6 m x 3.39 m |
| Main Level | Dining Room | 4.99 m | 3.72 m | 4.99 m x 3.72 m |
https://www.realtor.ca/real-estate/29000280/43-blackburn-street-cambridge
Asif Khan
Salesperson
885 Plymouth Dr #2
Mississauga, Ontario L5V 0B5

