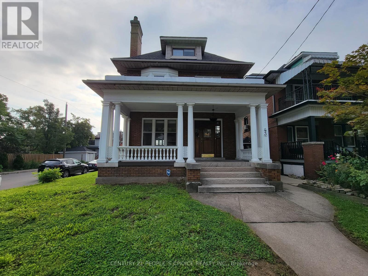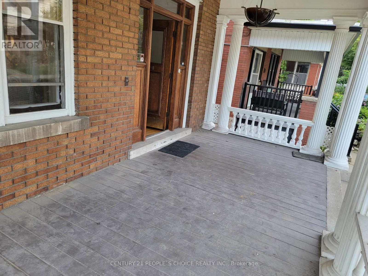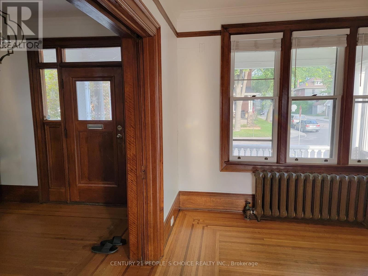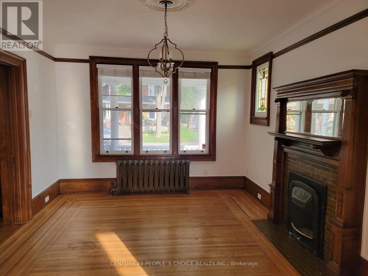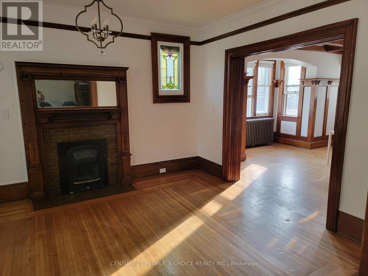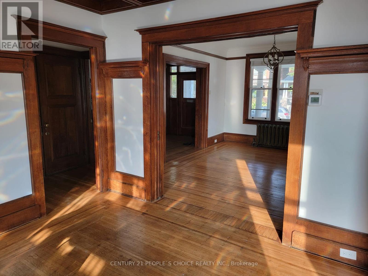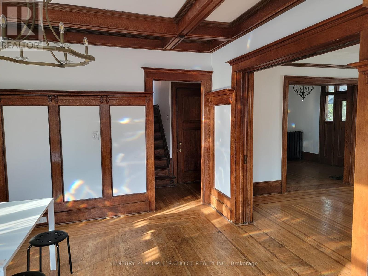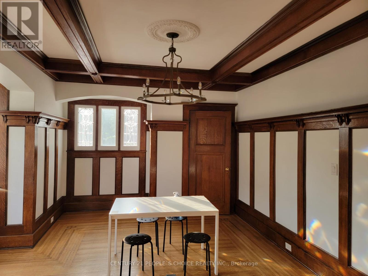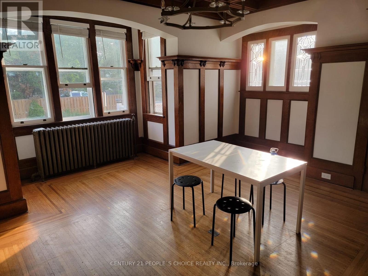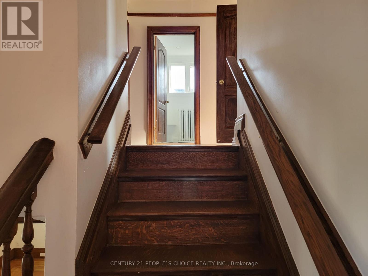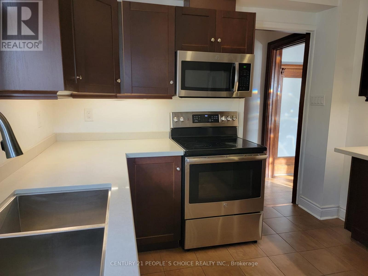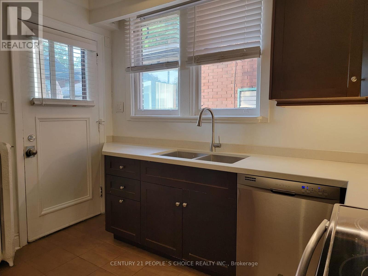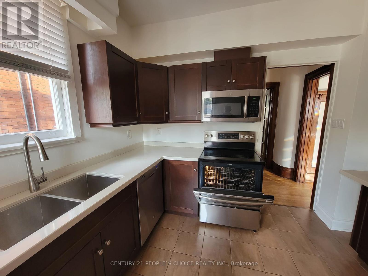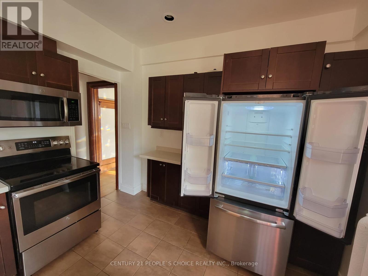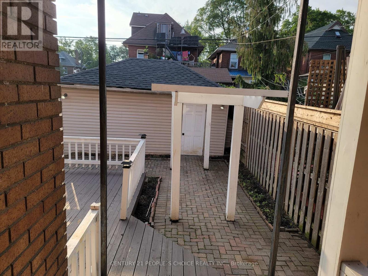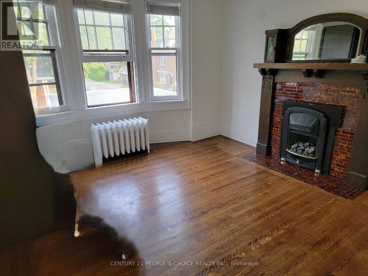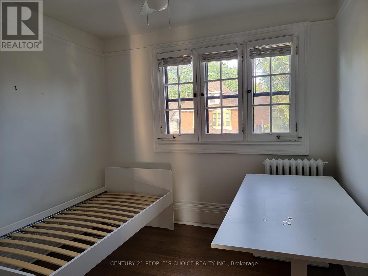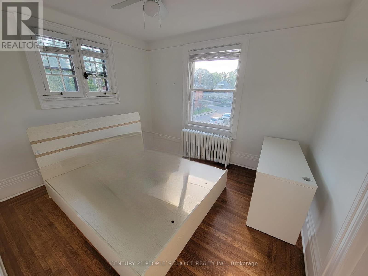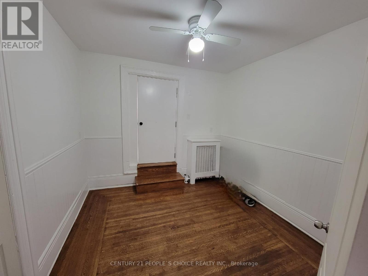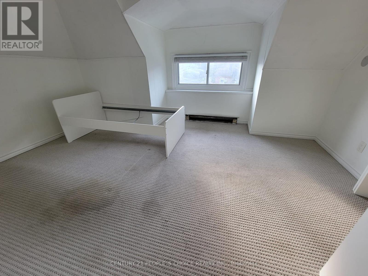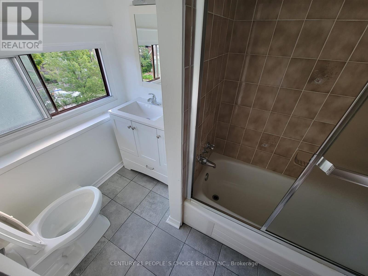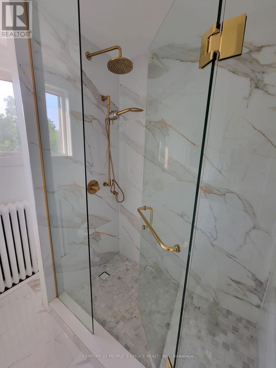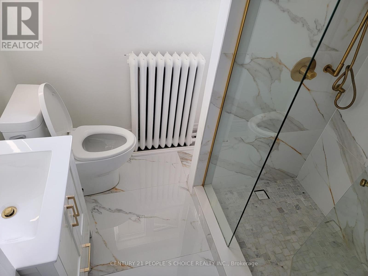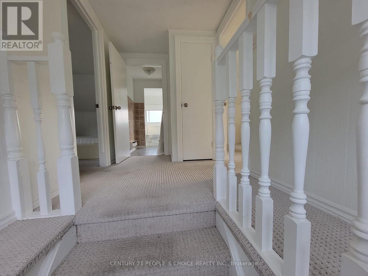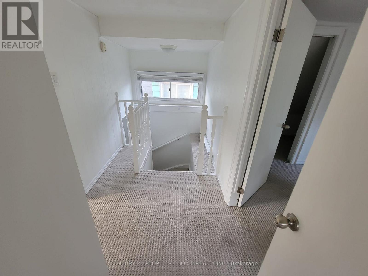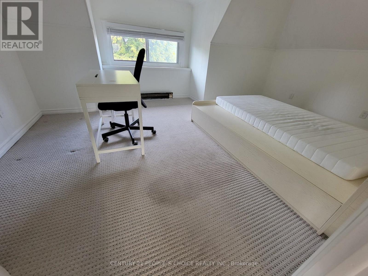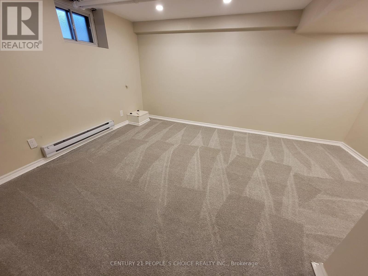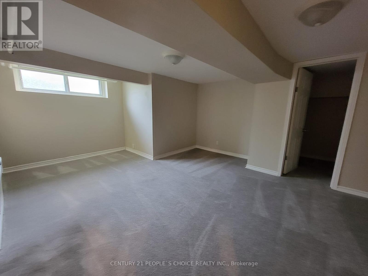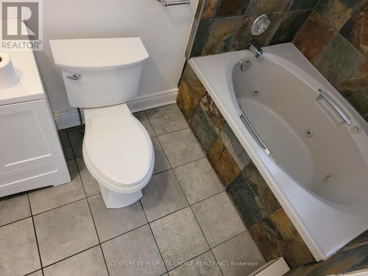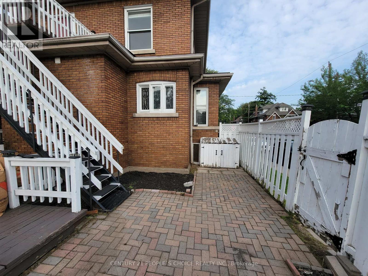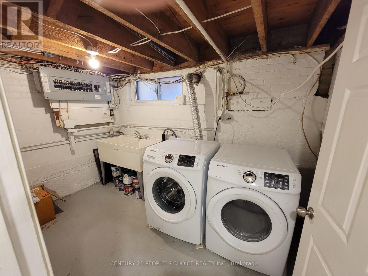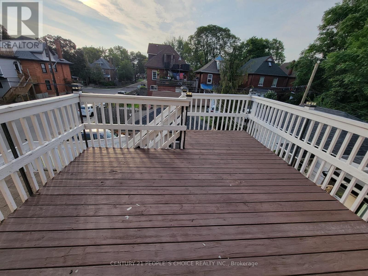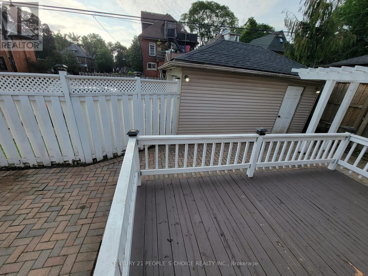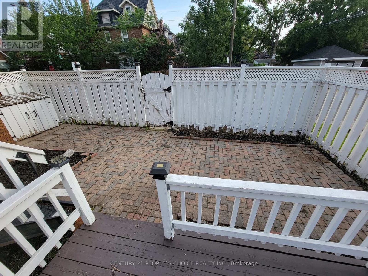43 Barnesdale Avenue S Hamilton, Ontario L8M 2V3
$3,600 Monthly
Detached House With 6+2 Bedroom In The Heart Of Hamilton. Main Floor With High Ceilings, Hardwood Flooring, Trim Work, Wood Pocket Doors, Wood Staircase & Railing And Spacious Grand Front Porch. Fully fenced back yard with wooden deck. Walking Distance To Tim Horton's Field & Bernie Morelli Rec Centre. Close To Parks, Shopping, Schools, Public Transit and Most Of The Amenities. Home With Rear Driveway Parking & Garage. Separate Entrance For Upper Level. Side Door Entrance To Main Level. Finished Basement With Laundry And 3 Piece Washroom. (id:60365)
Property Details
| MLS® Number | X12287590 |
| Property Type | Single Family |
| Community Name | Stripley |
| AmenitiesNearBy | Hospital, Public Transit, Schools |
| CommunityFeatures | Community Centre, School Bus |
| ParkingSpaceTotal | 2 |
Building
| BathroomTotal | 4 |
| BedroomsAboveGround | 6 |
| BedroomsBelowGround | 1 |
| BedroomsTotal | 7 |
| Appliances | Dryer, Stove, Washer, Refrigerator |
| BasementDevelopment | Finished |
| BasementFeatures | Separate Entrance |
| BasementType | N/a (finished) |
| ConstructionStyleAttachment | Detached |
| ExteriorFinish | Brick |
| FireplacePresent | Yes |
| FlooringType | Carpeted, Hardwood, Ceramic |
| FoundationType | Block |
| HeatingFuel | Natural Gas |
| HeatingType | Hot Water Radiator Heat |
| StoriesTotal | 3 |
| SizeInterior | 2000 - 2500 Sqft |
| Type | House |
| UtilityWater | Municipal Water |
Parking
| Detached Garage | |
| Garage |
Land
| Acreage | No |
| LandAmenities | Hospital, Public Transit, Schools |
| Sewer | Sanitary Sewer |
Rooms
| Level | Type | Length | Width | Dimensions |
|---|---|---|---|---|
| Second Level | Primary Bedroom | 3.39 m | 3.5 m | 3.39 m x 3.5 m |
| Second Level | Bedroom 2 | 3.7 m | 3.22 m | 3.7 m x 3.22 m |
| Second Level | Bedroom 3 | 3.39 m | 3.22 m | 3.39 m x 3.22 m |
| Second Level | Office | 3.2 m | 3 m | 3.2 m x 3 m |
| Third Level | Bedroom 4 | 3.7 m | 4.7 m | 3.7 m x 4.7 m |
| Third Level | Bedroom 5 | 3.7 m | 4.7 m | 3.7 m x 4.7 m |
| Lower Level | Bedroom | 3.6 m | 3 m | 3.6 m x 3 m |
| Lower Level | Recreational, Games Room | 4.6 m | 12 m | 4.6 m x 12 m |
| Main Level | Living Room | 4.49 m | 3.81 m | 4.49 m x 3.81 m |
| Main Level | Dining Room | 5.09 m | 4.71 m | 5.09 m x 4.71 m |
| Main Level | Kitchen | 3.59 m | 3.05 m | 3.59 m x 3.05 m |
https://www.realtor.ca/real-estate/28611225/43-barnesdale-avenue-s-hamilton-stripley-stripley
Rao Vajha
Salesperson
1780 Albion Road Unit 2 & 3
Toronto, Ontario M9V 1C1

