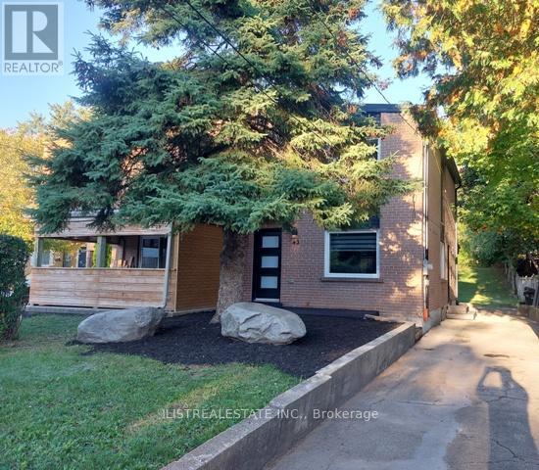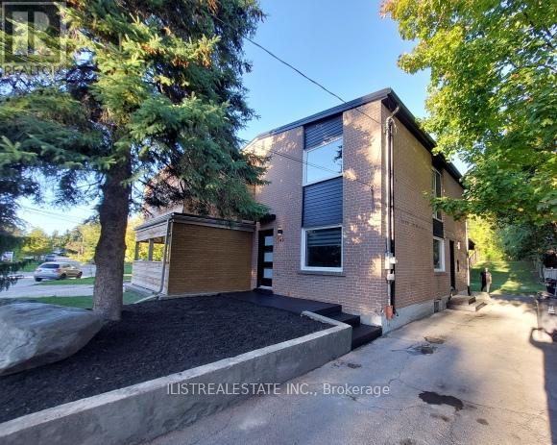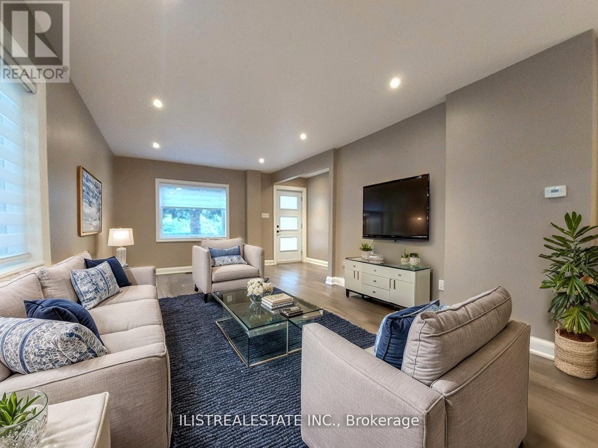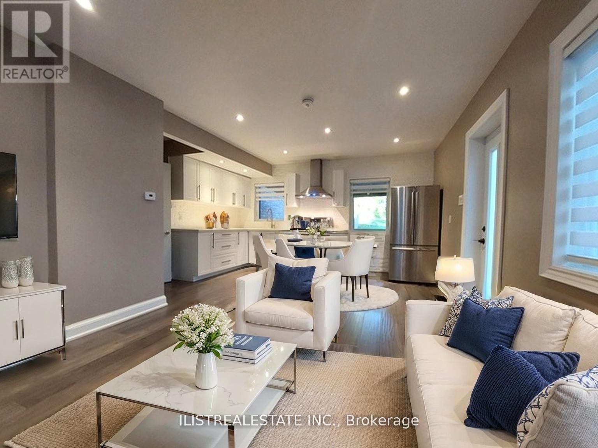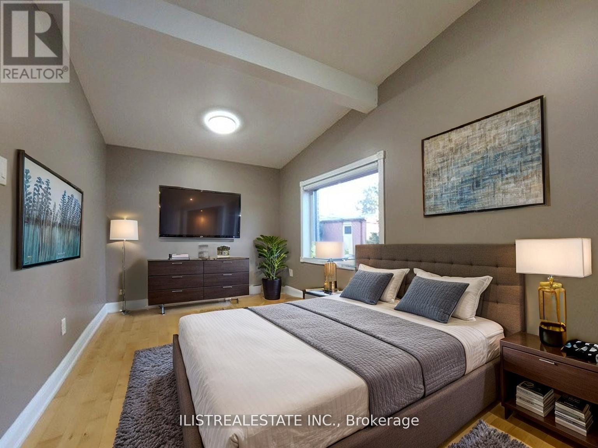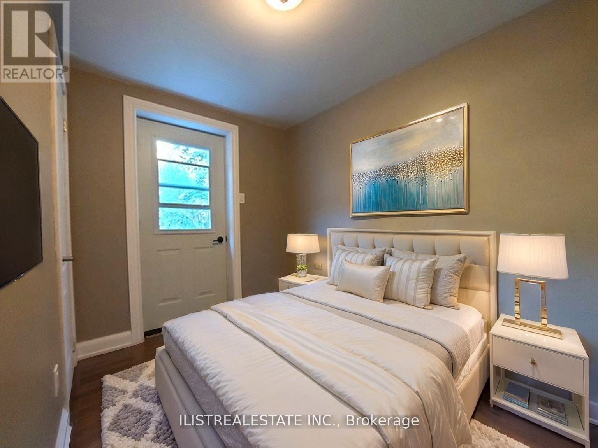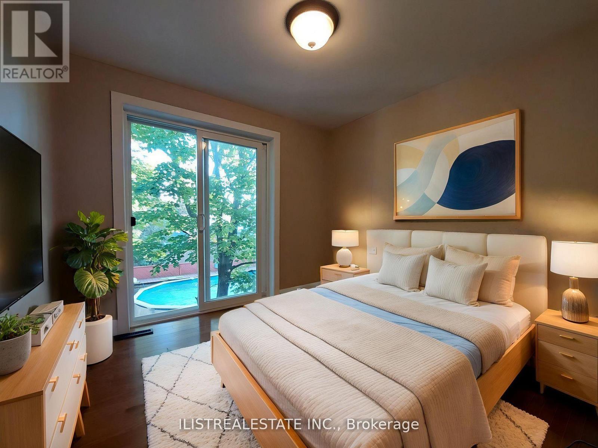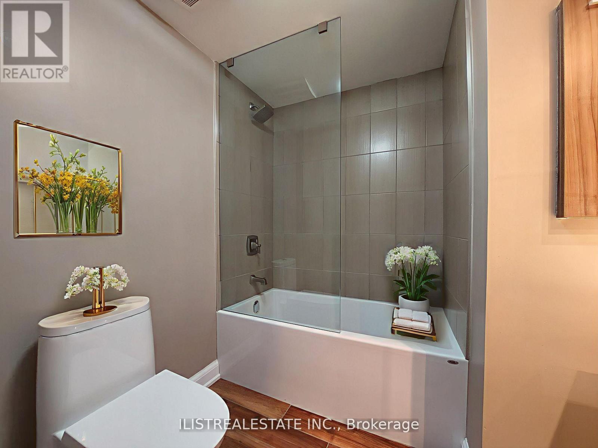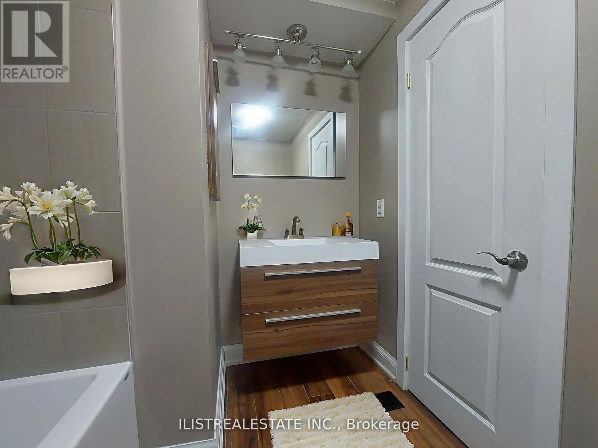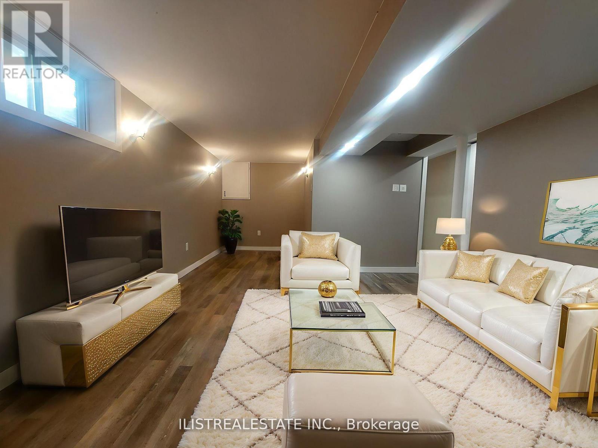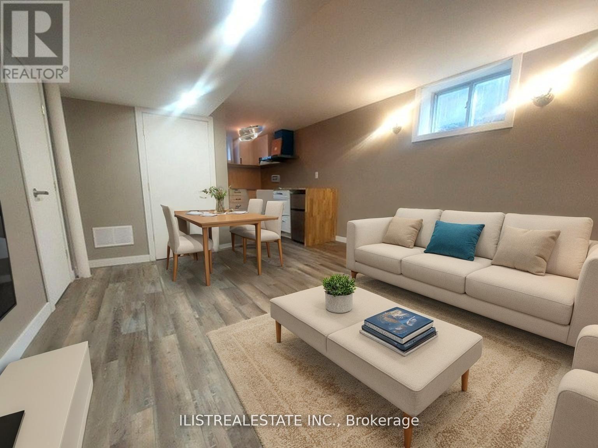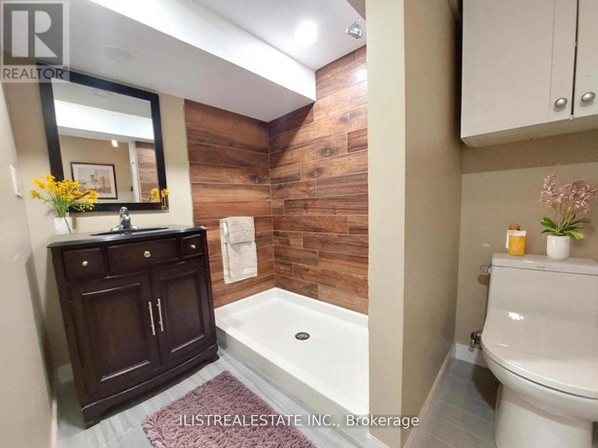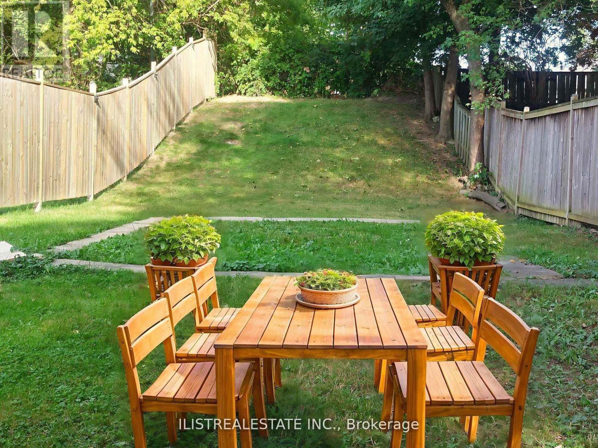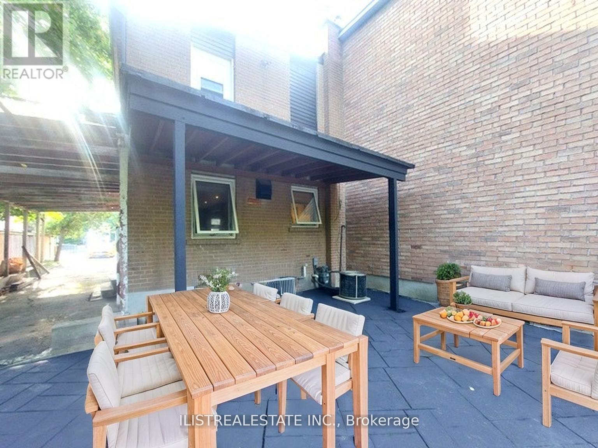43 Anaconda Avenue Toronto, Ontario M1L 4M1
$939,000
Solid Full Brick Home on a Rare Premium 50ft x 209ft Lot! Welcome to this beautifully renovated brick home, situated on a highly sought-after quiet, tree-lined street. Featuring a modern open-concept layout, this home has been completely renovated throughout with has updated drywall and insulation, updated plumbing & electrical, updated windows & doors, quality hardwood flooring, a renovated kitchen and bathroom and more. The main floor offers a bright and spacious open concept living and kitchen area perfect for family gatherings and entertaining. The upper level includes three generous-sized bedrooms, a master bedroom with cathedral ceilings, a full bathroom with bathtub. The finished basement features a large living space, an updated kitchenette, and a 4-piece bath with bathtub as well. The exterior highlights include a long private driveway with lots of parking, a 209' deep fenced backyard, a garden shed, and a spacious patio perfect for outdoor entertaining. Located close to good schools, parks, shopping, Warden Subway, the upcoming Eglinton LRT, and more! Don't miss the great opportunity to own this exceptional one of a kind home or investment! Open House Sunday October 26th from 2-4pm. Come see! (id:60365)
Property Details
| MLS® Number | E12477586 |
| Property Type | Single Family |
| Community Name | Clairlea-Birchmount |
| EquipmentType | Water Heater |
| Features | In-law Suite |
| ParkingSpaceTotal | 5 |
| RentalEquipmentType | Water Heater |
Building
| BathroomTotal | 2 |
| BedroomsAboveGround | 3 |
| BedroomsBelowGround | 1 |
| BedroomsTotal | 4 |
| Appliances | All, Stove, Refrigerator |
| BasementDevelopment | Finished |
| BasementFeatures | Apartment In Basement |
| BasementType | N/a (finished), N/a |
| ConstructionStyleAttachment | Semi-detached |
| CoolingType | Central Air Conditioning |
| ExteriorFinish | Brick |
| FlooringType | Hardwood |
| FoundationType | Block |
| HeatingFuel | Natural Gas |
| HeatingType | Forced Air |
| StoriesTotal | 2 |
| SizeInterior | 1100 - 1500 Sqft |
| Type | House |
| UtilityWater | Municipal Water |
Parking
| No Garage |
Land
| Acreage | No |
| Sewer | Sanitary Sewer |
| SizeDepth | 209 Ft |
| SizeFrontage | 50 Ft |
| SizeIrregular | 50 X 209 Ft ; Premium Size Depth |
| SizeTotalText | 50 X 209 Ft ; Premium Size Depth |
| ZoningDescription | Residential |
Rooms
| Level | Type | Length | Width | Dimensions |
|---|---|---|---|---|
| Second Level | Primary Bedroom | 4.51 m | 2.7 m | 4.51 m x 2.7 m |
| Second Level | Bedroom 2 | 2.58 m | 2.8 m | 2.58 m x 2.8 m |
| Basement | Recreational, Games Room | 5.38 m | 3.51 m | 5.38 m x 3.51 m |
| Basement | Bathroom | 2.39 m | 1.84 m | 2.39 m x 1.84 m |
| Main Level | Living Room | 5.88 m | 3.41 m | 5.88 m x 3.41 m |
| Main Level | Dining Room | 5.88 m | 3.41 m | 5.88 m x 3.41 m |
| Main Level | Kitchen | 3.36 m | 4.5 m | 3.36 m x 4.5 m |
| Upper Level | Bedroom 3 | 3.13 m | 2.11 m | 3.13 m x 2.11 m |
Alex Prasoulis
Broker of Record
1225 Kennedy Rd Suite 2000
Toronto, Ontario M1P 4Y1

