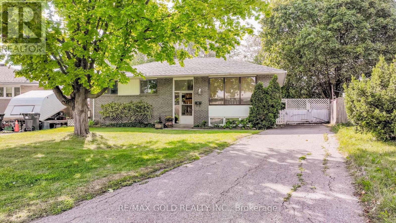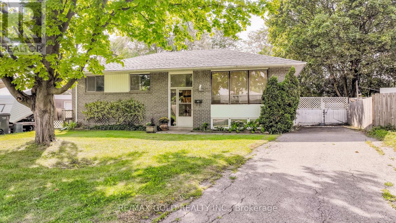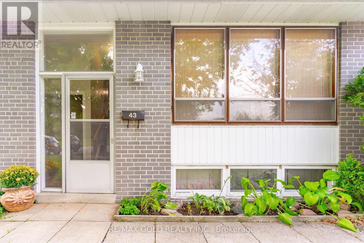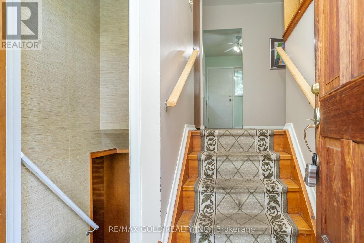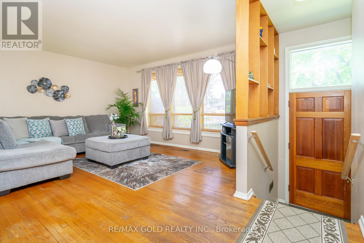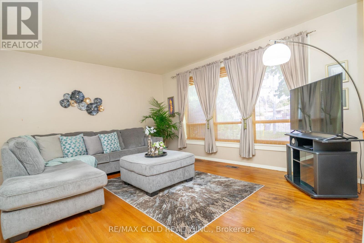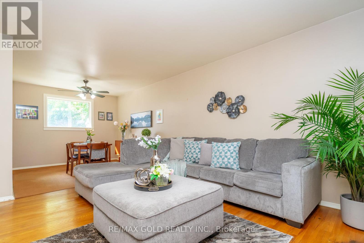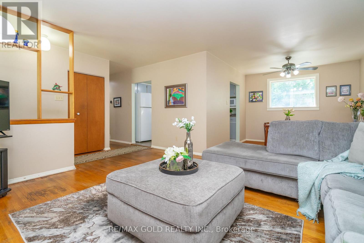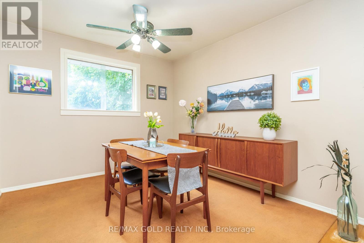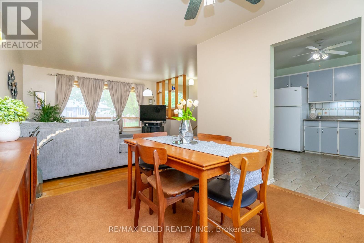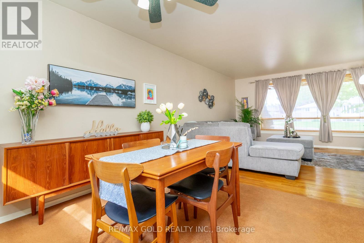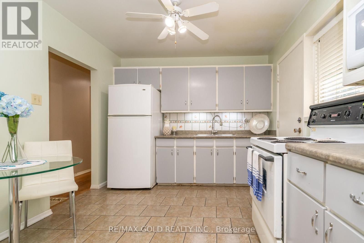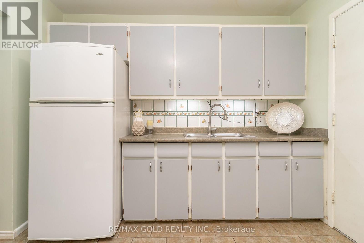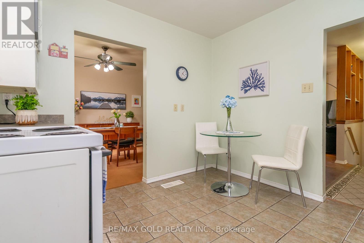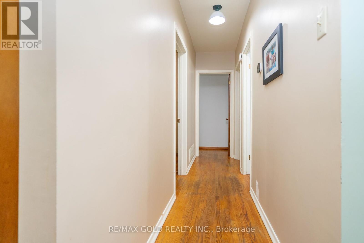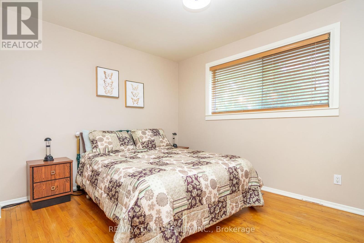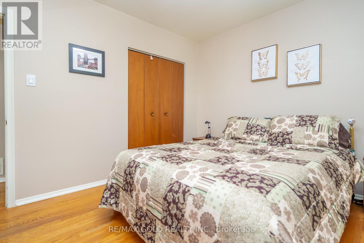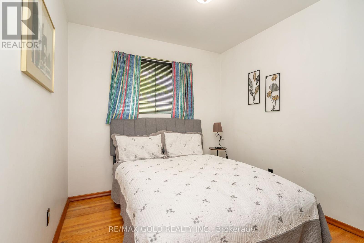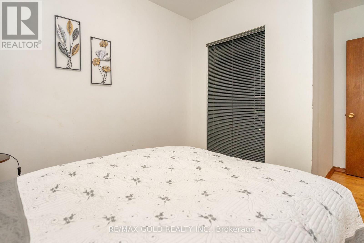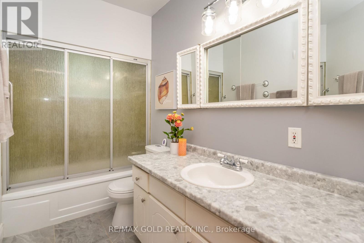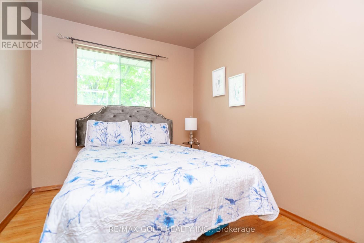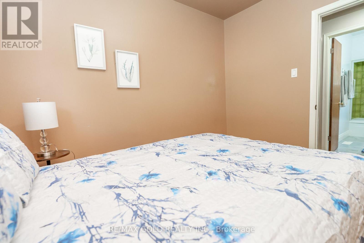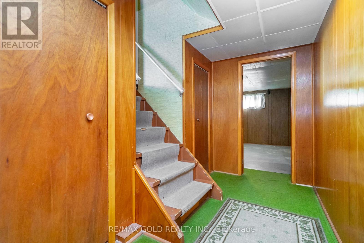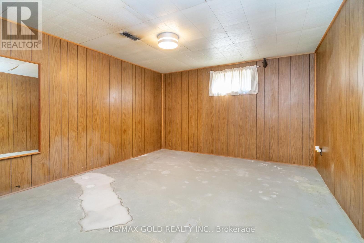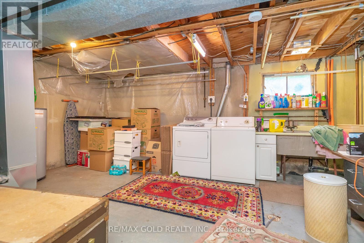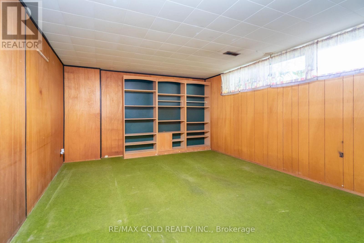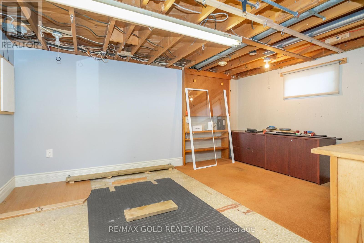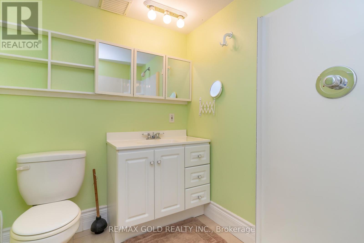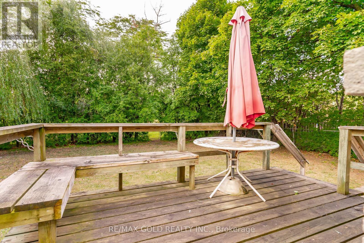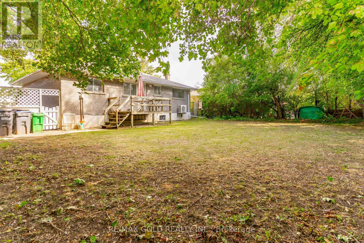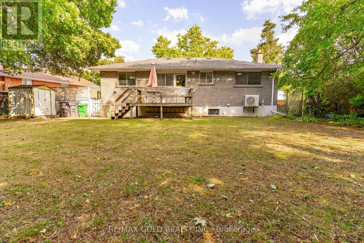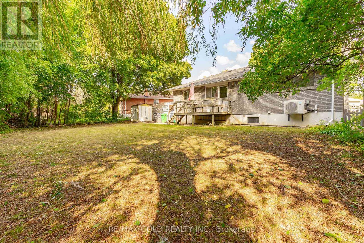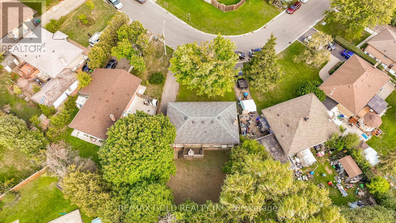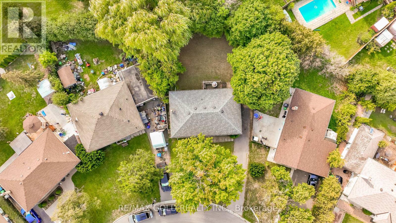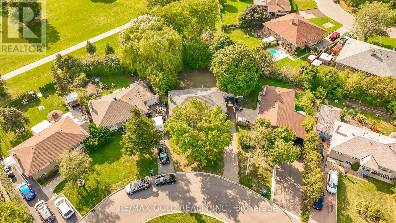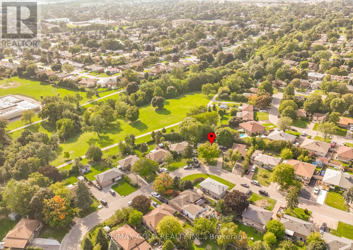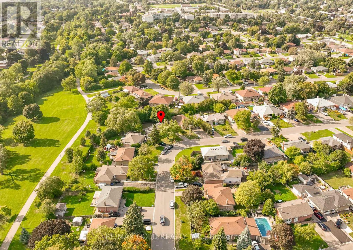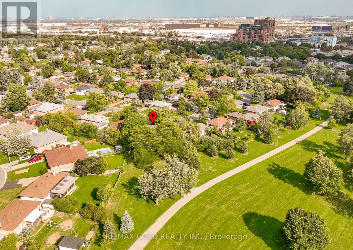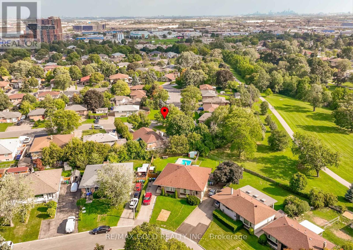43 Alexandria Crescent Brampton, Ontario L6T 1N2
$749,000
Welcome to 43 Alexandria CRES: Well Maintained Beautiful Raised Bungalow with NO House at the Back, Backs onto Park Offers Warm Welcoming Atmosphere with Great Curb Appeal Close to Go Station Located on 110' Deep Lot Features Bright and Spacious Formal Living Room Overlooks to Large Manicure Front Yard Through Picture Window...Family Sized Dining Area Overlooks Large Eat in Kitchen with Breakfast Area...Large Backyard with Deck Perfect for Family BBQs & Get Togethers with Manicured Garden Area for Relaxing Summer...Perfect for Outdoor Entertainment with Storage Shed...3 + 1 Generous Sized Bedrooms; 2 Full Washrooms...Finished Basement with Large Rec Room/1 Bedroom/Full Washroom Great for Growing Family or Can be used as In Law Suite with Lots of Potential... Driveway with 4 Parking Space...Ready to Move in Home Close to All Amenities: Schools, Go Station, Transit, Hwy407/410 and much more!! (id:60365)
Property Details
| MLS® Number | W12386206 |
| Property Type | Single Family |
| Community Name | Avondale |
| EquipmentType | Water Heater |
| ParkingSpaceTotal | 4 |
| RentalEquipmentType | Water Heater |
Building
| BathroomTotal | 2 |
| BedroomsAboveGround | 3 |
| BedroomsBelowGround | 1 |
| BedroomsTotal | 4 |
| Appliances | Dryer |
| ArchitecturalStyle | Raised Bungalow |
| BasementDevelopment | Finished |
| BasementType | N/a (finished) |
| ConstructionStyleAttachment | Detached |
| CoolingType | Central Air Conditioning |
| ExteriorFinish | Brick |
| FlooringType | Hardwood |
| FoundationType | Brick |
| HeatingFuel | Natural Gas |
| HeatingType | Forced Air |
| StoriesTotal | 1 |
| SizeInterior | 700 - 1100 Sqft |
| Type | House |
| UtilityWater | Municipal Water |
Parking
| No Garage |
Land
| Acreage | No |
| Sewer | Sanitary Sewer |
| SizeDepth | 100 Ft ,1 In |
| SizeFrontage | 49 Ft ,7 In |
| SizeIrregular | 49.6 X 100.1 Ft |
| SizeTotalText | 49.6 X 100.1 Ft |
Rooms
| Level | Type | Length | Width | Dimensions |
|---|---|---|---|---|
| Basement | Recreational, Games Room | 4.46 m | 3.43 m | 4.46 m x 3.43 m |
| Basement | Bedroom | 4.13 m | 3.44 m | 4.13 m x 3.44 m |
| Main Level | Living Room | 4.49 m | 4.06 m | 4.49 m x 4.06 m |
| Main Level | Dining Room | 3.45 m | 3.04 m | 3.45 m x 3.04 m |
| Main Level | Kitchen | 3.43 m | 3.06 m | 3.43 m x 3.06 m |
| Main Level | Primary Bedroom | 3.65 m | 3.06 m | 3.65 m x 3.06 m |
| Main Level | Bedroom 2 | 3.3 m | 2.52 m | 3.3 m x 2.52 m |
| Main Level | Bedroom 3 | 2.78 m | 2.63 m | 2.78 m x 2.63 m |
https://www.realtor.ca/real-estate/28825291/43-alexandria-crescent-brampton-avondale-avondale
Harry Harkiran Singh
Broker
2720 North Park Drive #201
Brampton, Ontario L6S 0E9

