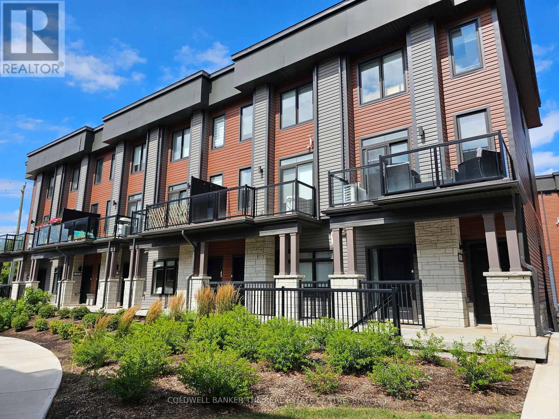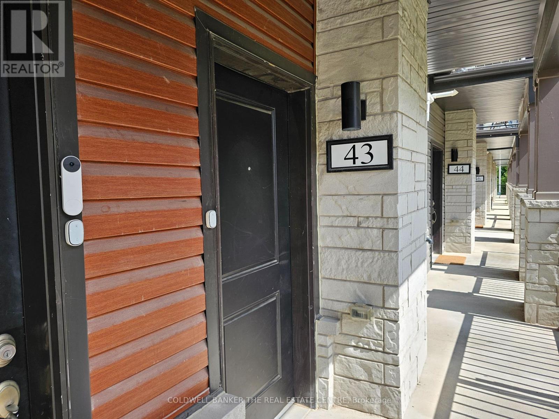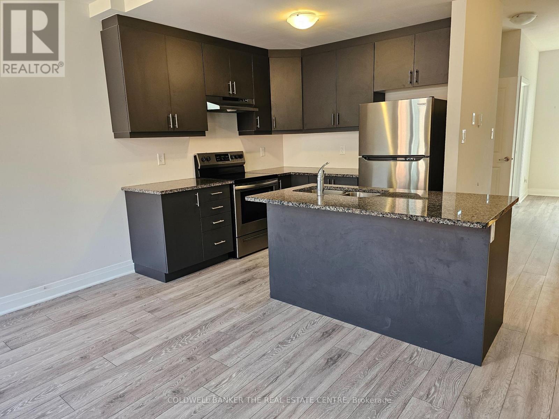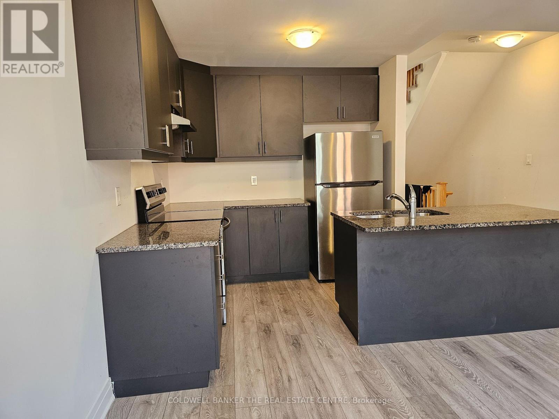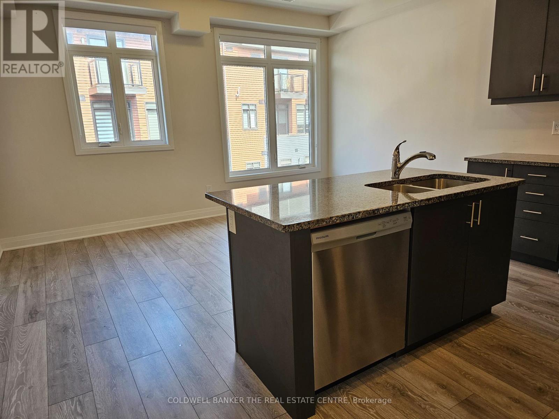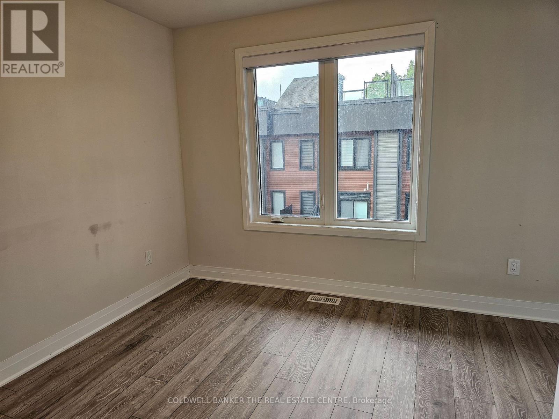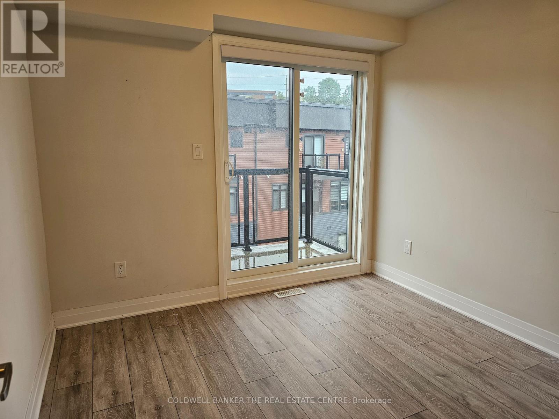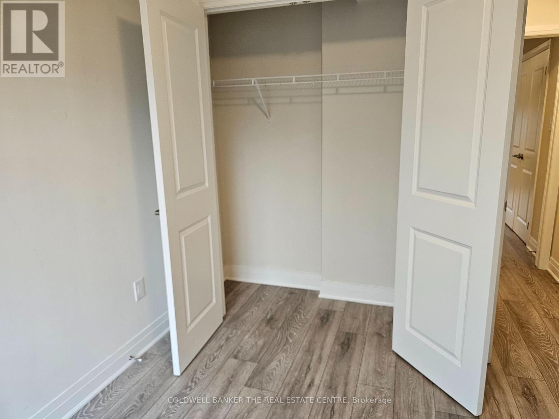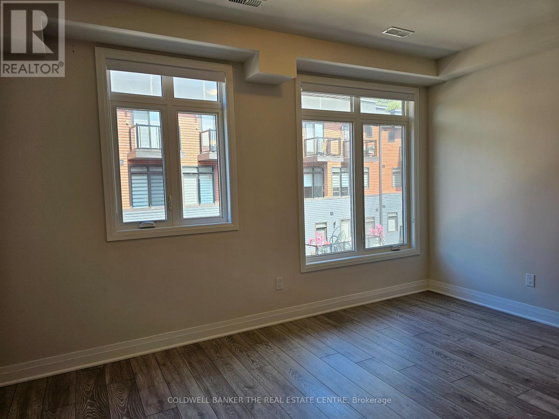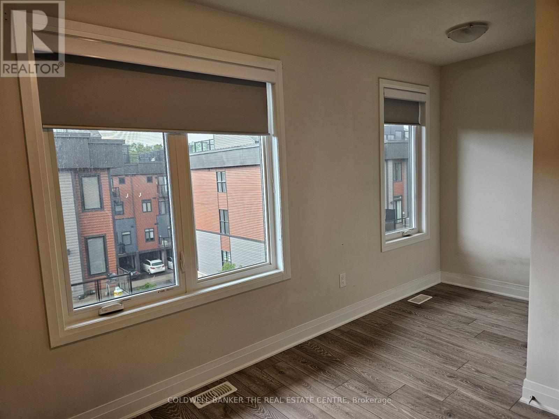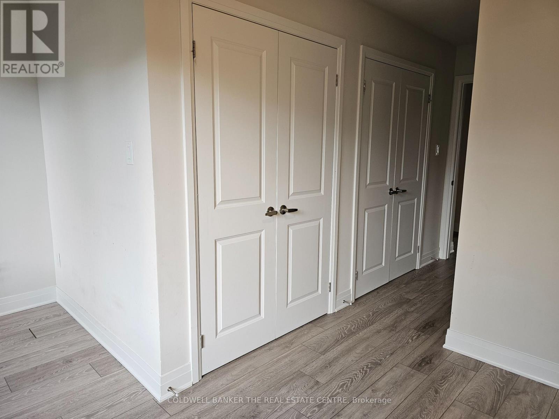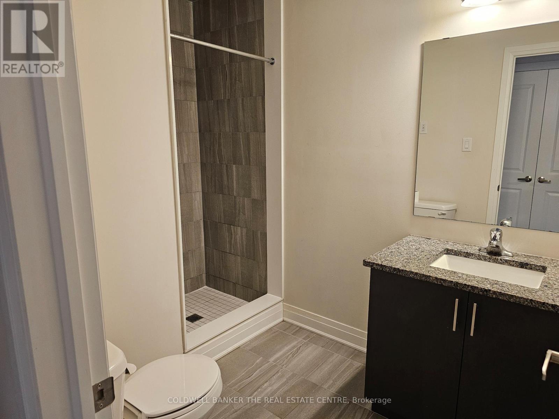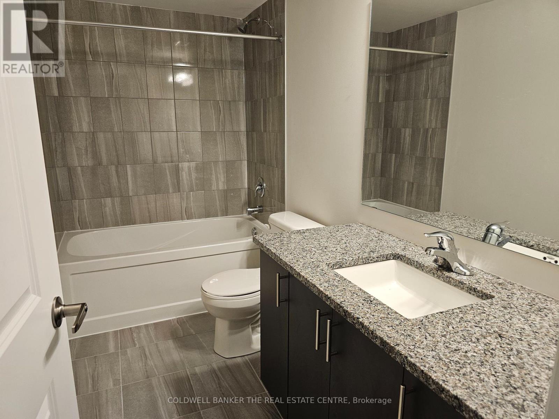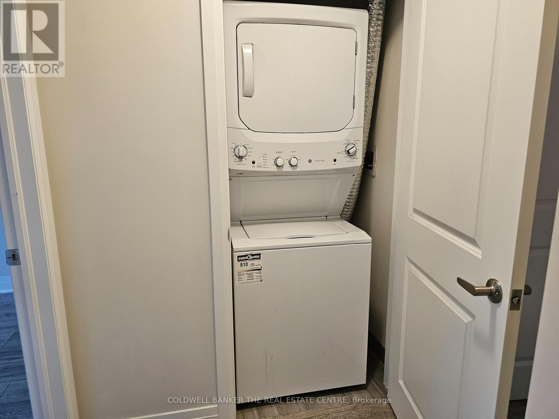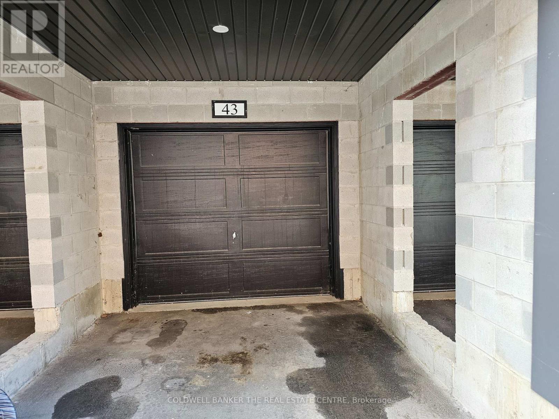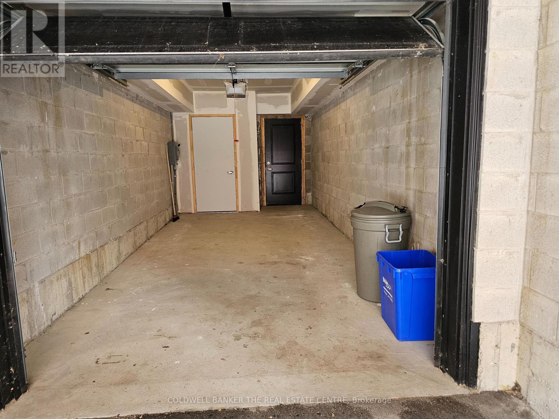43 - 2 Willow Street Brant, Ontario N3L 0K7
$2,400 Monthly
Enjoy breathtaking views of the Grand River from this beautifully maintained 2-storey condo townhouse! Offering 2 spacious bedrooms and additional room on the main floor, can be used as an office and 3 bathrooms. This home boasts a bright, open-concept main floor with large windows, sleek laminate flooring, and a modern kitchen featuring granite countertops and stainless steel appliances. Walk out to your private balcony perfect for morning coffee or evening relaxation. Added convenience includes in-suite laundry and parking for two vehicles (single-car garage + driveway). Ideally located near Dundas St E with quick access to Brantford, Cambridge, and Hamilton. Within walking distance to scenic trails, grocery stores, schools, local restaurants, medical clinics, and more. Easy highway access makes commuting a breeze! (id:60365)
Property Details
| MLS® Number | X12349858 |
| Property Type | Single Family |
| Community Name | Paris |
| AmenitiesNearBy | Hospital, Place Of Worship, Schools, Park |
| CommunityFeatures | Pet Restrictions |
| EquipmentType | Water Heater, Water Softener |
| Features | Cul-de-sac, Conservation/green Belt, Balcony |
| ParkingSpaceTotal | 2 |
| RentalEquipmentType | Water Heater, Water Softener |
Building
| BathroomTotal | 3 |
| BedroomsAboveGround | 2 |
| BedroomsBelowGround | 1 |
| BedroomsTotal | 3 |
| Age | 0 To 5 Years |
| Appliances | Water Heater, Water Softener |
| CoolingType | Central Air Conditioning, Ventilation System |
| ExteriorFinish | Aluminum Siding, Brick |
| FlooringType | Laminate |
| FoundationType | Concrete |
| HalfBathTotal | 1 |
| HeatingFuel | Natural Gas |
| HeatingType | Forced Air |
| StoriesTotal | 2 |
| SizeInterior | 1000 - 1199 Sqft |
| Type | Row / Townhouse |
Parking
| Attached Garage | |
| Garage |
Land
| Acreage | No |
| LandAmenities | Hospital, Place Of Worship, Schools, Park |
Rooms
| Level | Type | Length | Width | Dimensions |
|---|---|---|---|---|
| Second Level | Kitchen | 2.52 m | 4.6 m | 2.52 m x 4.6 m |
| Second Level | Family Room | 4.6 m | 3.05 m | 4.6 m x 3.05 m |
| Second Level | Bedroom | 3.14 m | 2.99 m | 3.14 m x 2.99 m |
| Third Level | Primary Bedroom | 4.6 m | 3.05 m | 4.6 m x 3.05 m |
| Third Level | Bedroom 2 | 3.39 m | 3.57 m | 3.39 m x 3.57 m |
https://www.realtor.ca/real-estate/28744905/43-2-willow-street-brant-paris-paris
Samira Shuja
Salesperson
3485b Kingston Road
Toronto, Ontario M1M 1R4

