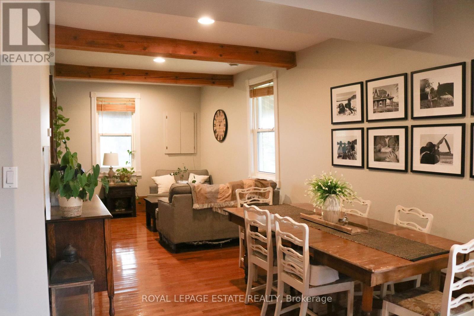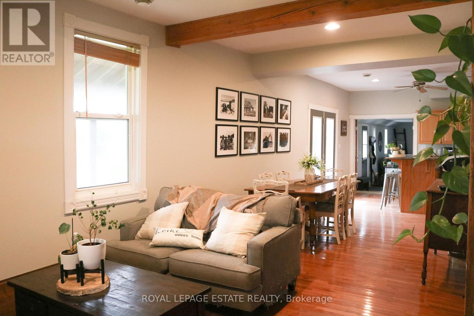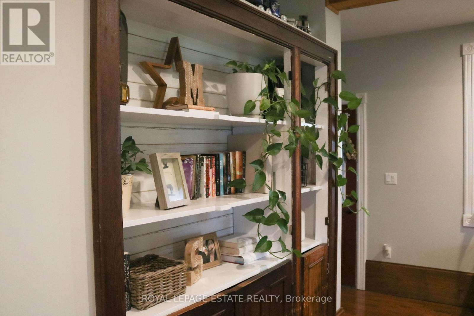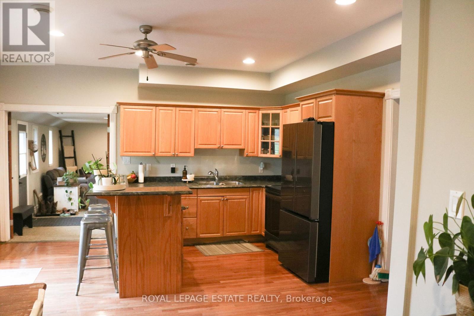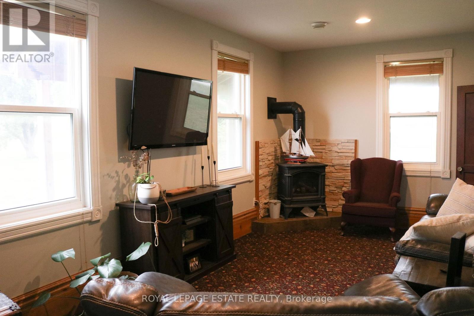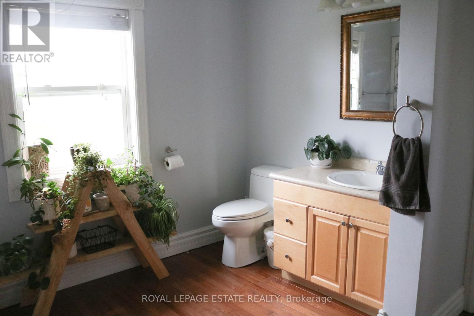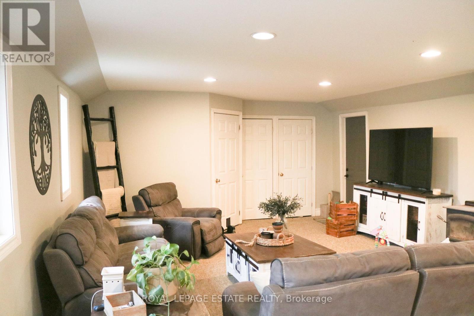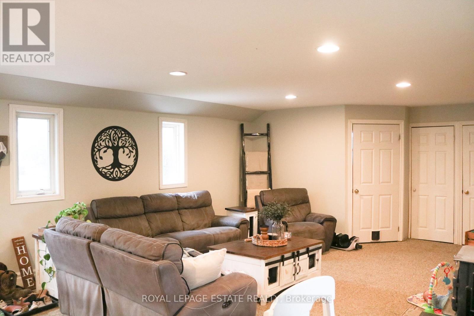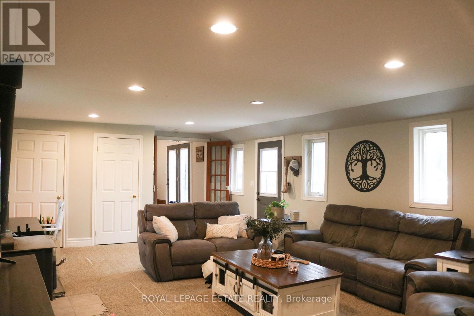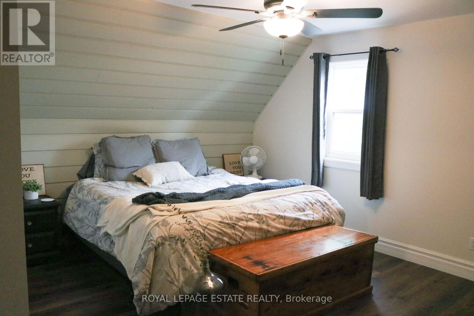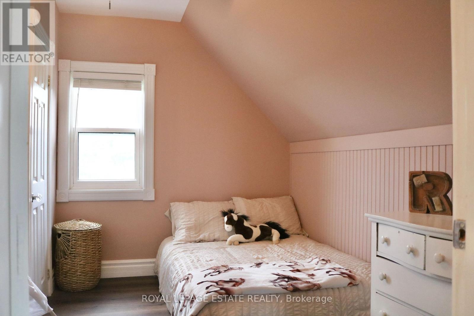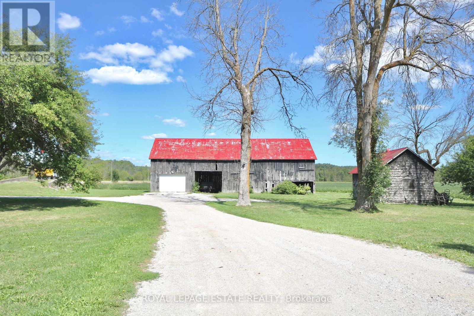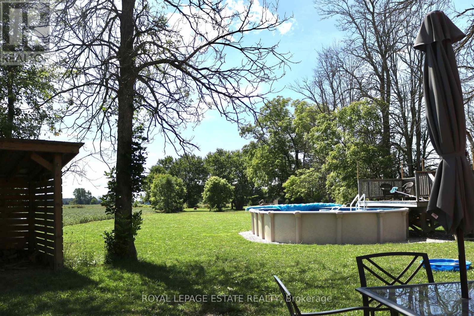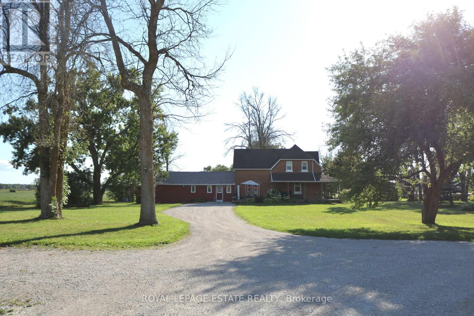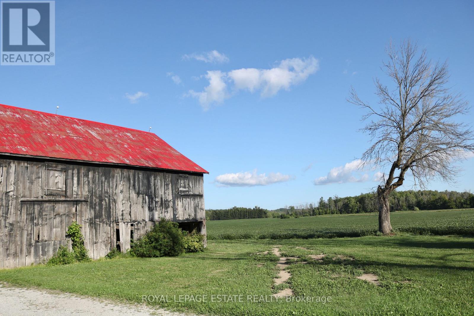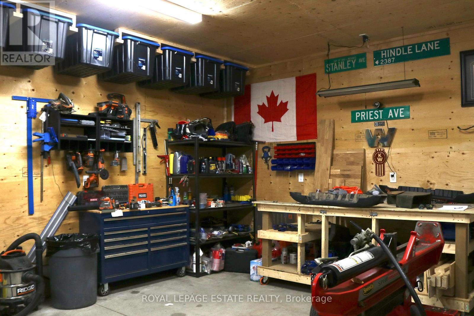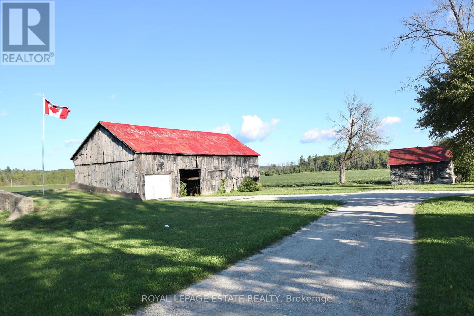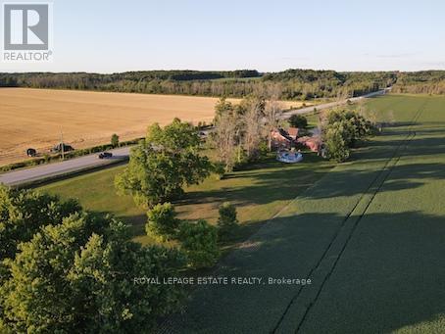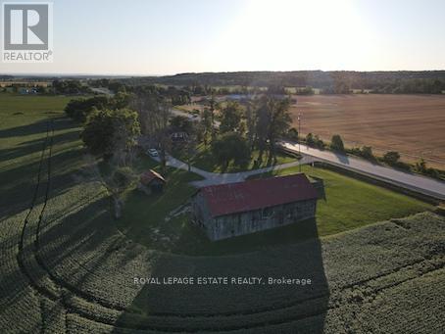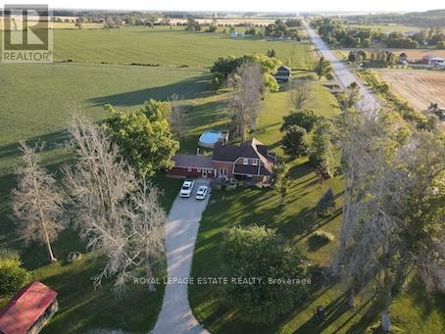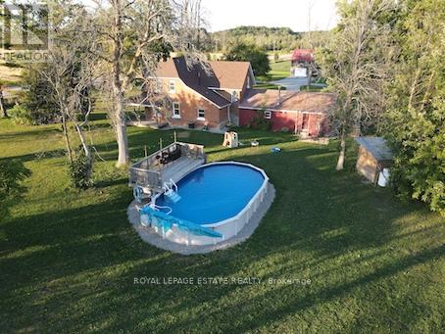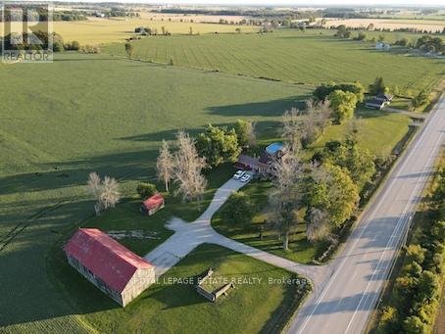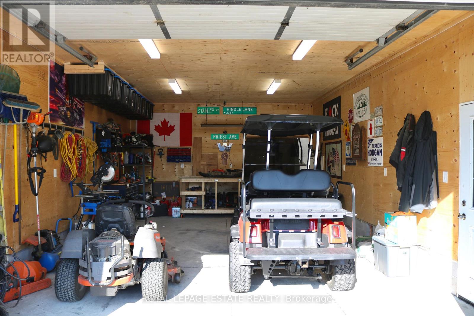4295 Horseshoe Valley Road W Springwater, Ontario L9X 1G1
$1,250,000
A Century-Old Farmhouse Full of Heart and History! If you,ve ever dreamed of living in a home with character, space, and a story to tell, this 100-year-old farmhouse might be just what you're looking for. Its got that rare kind of charm you can't build new - warm wood floors, big sunny windows, and little touches that whisper history in every room.There are four good-sized bedrooms, perfect for a growing family, hosting friends, or even turning one into a home office or craft room. The kitchen and living areas are welcoming and comfortable just the kind of place where you can imagine sipping coffee on a quiet morning or gathering with loved ones around the table. Out back, there is an above-ground pool thats great for cooling off in the heat of the summer, plus a large yard with room to stretch out, garden, or let the kids and pets run free. And if you need extra space for tools, hobbies, or projects, there is a shop built into the barn. This home isn't just a house its a place to slow down, breathe in some country air, and build your own memories. (id:60365)
Open House
This property has open houses!
1:00 pm
Ends at:3:00 pm
Property Details
| MLS® Number | S12360403 |
| Property Type | Single Family |
| Community Name | Rural Springwater |
| AmenitiesNearBy | Golf Nearby, Ski Area |
| CommunityFeatures | School Bus |
| Features | Flat Site, Dry |
| ParkingSpaceTotal | 15 |
| PoolType | Above Ground Pool |
| Structure | Deck, Porch, Barn, Shed |
| ViewType | View |
Building
| BathroomTotal | 2 |
| BedroomsAboveGround | 4 |
| BedroomsTotal | 4 |
| Age | 100+ Years |
| Amenities | Fireplace(s) |
| Appliances | Water Heater, Dishwasher, Dryer, Stove, Washer, Refrigerator |
| BasementType | Crawl Space |
| ConstructionStyleAttachment | Detached |
| CoolingType | Central Air Conditioning |
| ExteriorFinish | Brick Veneer, Vinyl Siding |
| FireplacePresent | Yes |
| FireplaceTotal | 2 |
| FoundationType | Stone |
| HeatingFuel | Propane |
| HeatingType | Forced Air |
| StoriesTotal | 2 |
| SizeInterior | 2000 - 2500 Sqft |
| Type | House |
| UtilityWater | Artesian Well |
Parking
| Detached Garage | |
| Garage |
Land
| Acreage | Yes |
| LandAmenities | Golf Nearby, Ski Area |
| Sewer | Septic System |
| SizeIrregular | 647 X 196.9 Acre |
| SizeTotalText | 647 X 196.9 Acre|2 - 4.99 Acres |
| SoilType | Clay |
Rooms
| Level | Type | Length | Width | Dimensions |
|---|---|---|---|---|
| Second Level | Primary Bedroom | 4.65 m | 4.78 m | 4.65 m x 4.78 m |
| Second Level | Bedroom 2 | 2.57 m | 2.57 m | 2.57 m x 2.57 m |
| Second Level | Bedroom 3 | 2.45 m | 2.45 m | 2.45 m x 2.45 m |
| Second Level | Bedroom 4 | 3.33 m | 3.2 m | 3.33 m x 3.2 m |
| Ground Level | Living Room | 7.98 m | 4.9 m | 7.98 m x 4.9 m |
| Ground Level | Dining Room | 5.66 m | 3.07 m | 5.66 m x 3.07 m |
| Ground Level | Kitchen | 4.62 m | 4.8 m | 4.62 m x 4.8 m |
| Ground Level | Pantry | 1.78 m | 3.48 m | 1.78 m x 3.48 m |
| Ground Level | Living Room | 5.82 m | 2.9 m | 5.82 m x 2.9 m |
Utilities
| Cable | Installed |
| Electricity | Installed |
Zac Schell
Salesperson
1052 Kingston Road
Toronto, Ontario M4E 1T4



