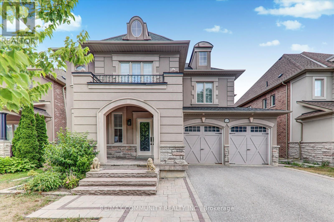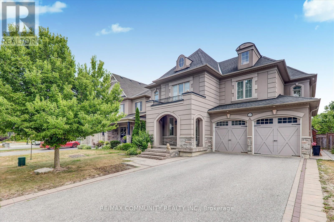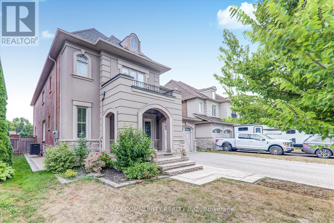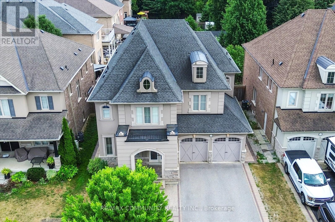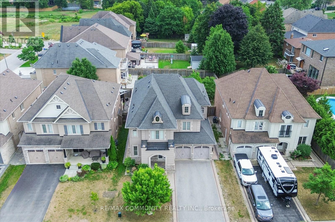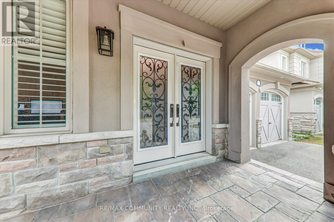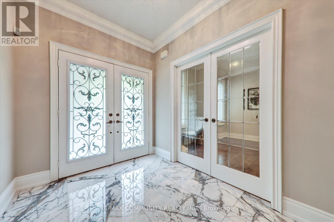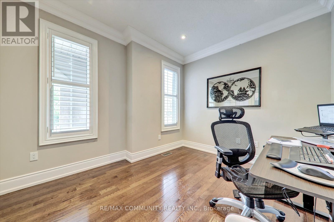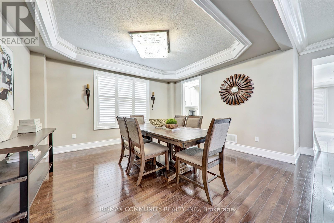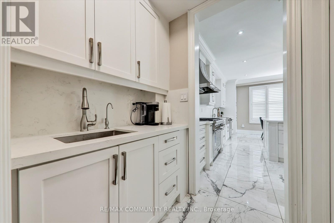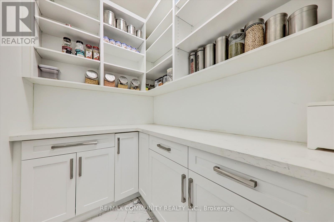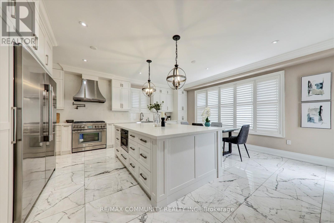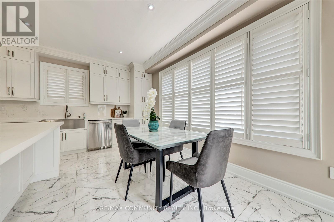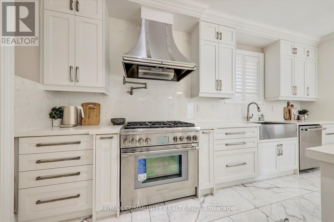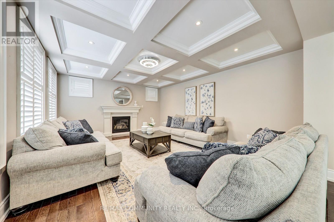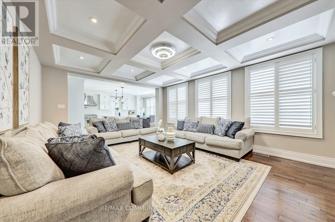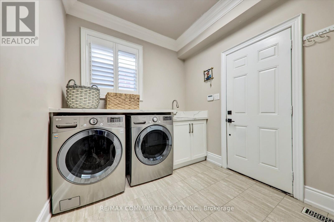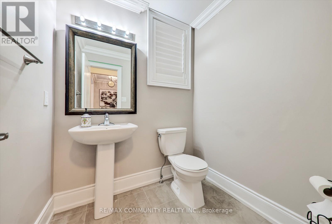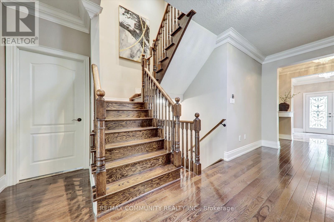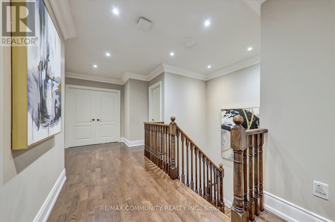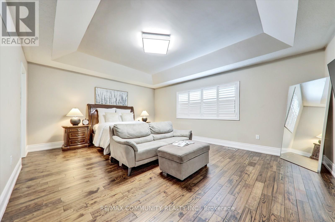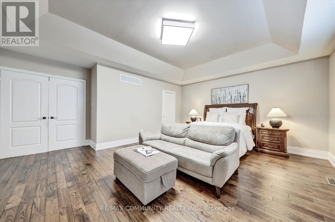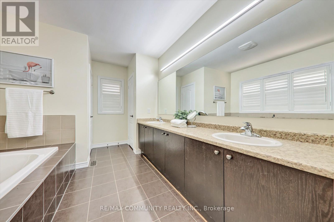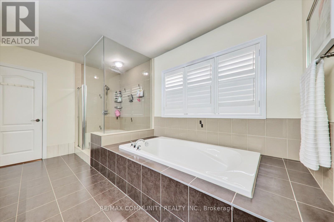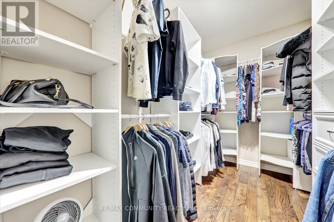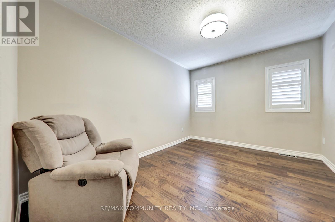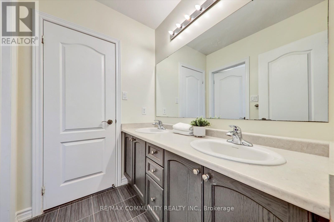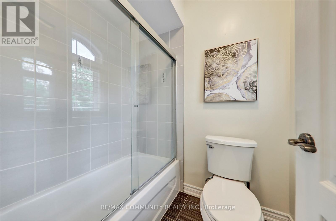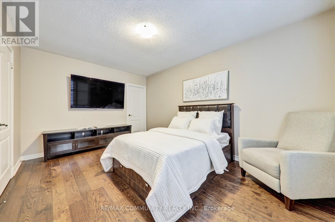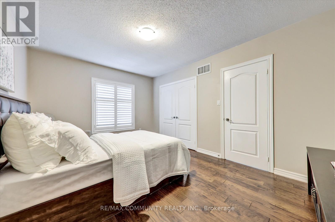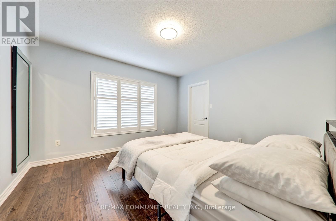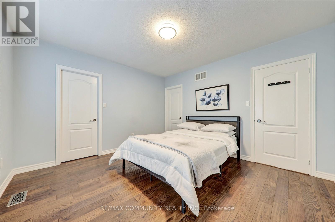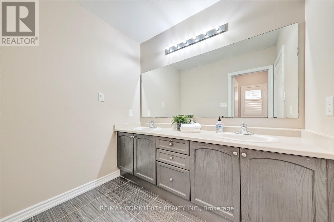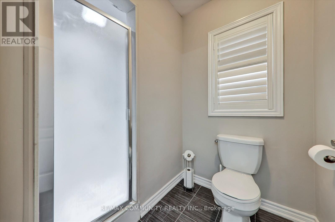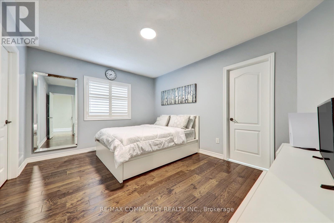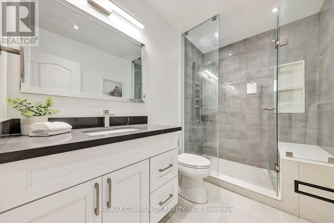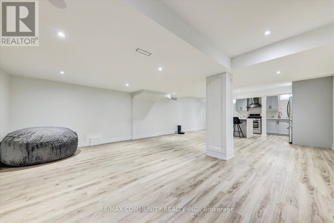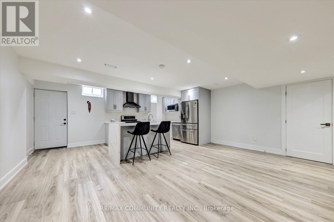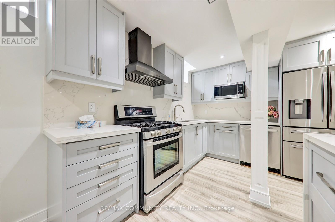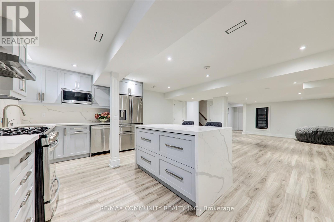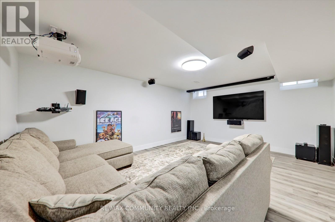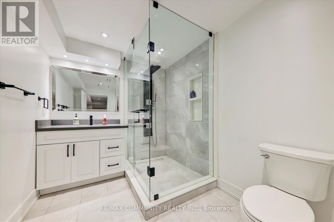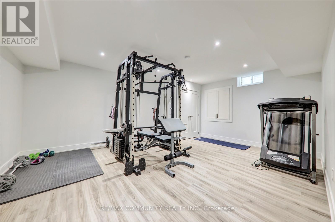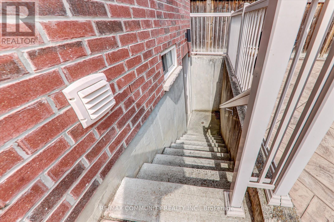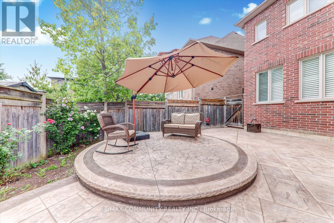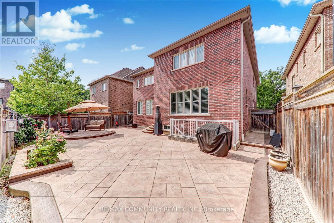429 Staghorn Road Pickering, Ontario L1W 2M8
$1,949,000
Geranium built beautiful home in the community of Rosebank. Built in 2012 and Energy saving certified. Stucco and Stone front, Concrete Interlocked yard, Hardwood floors, 9' main floor, Coffered ceiling in family room, upgraded extra large kitchen, walk in pantry, Centre island, Quartz counter, backsplash and S/S Appliances. Finished basement comes with soundproofed Movie theatre, large open recreation area, Kitchen, extra room, Full washroom and separate entrance by builder. Easy access within minutes to 401, about 10min drive to Rouge hill GO station, close to waterfront trails, petticoat creek and more. Please check virtual tour. (id:60365)
Property Details
| MLS® Number | E12570608 |
| Property Type | Single Family |
| Community Name | Rosebank |
| EquipmentType | Water Heater |
| Features | Carpet Free |
| ParkingSpaceTotal | 4 |
| RentalEquipmentType | Water Heater |
| Structure | Porch |
Building
| BathroomTotal | 6 |
| BedroomsAboveGround | 5 |
| BedroomsBelowGround | 1 |
| BedroomsTotal | 6 |
| Amenities | Fireplace(s) |
| Appliances | Dishwasher, Dryer, Home Theatre, Microwave, Range, Stove, Washer, Refrigerator |
| BasementDevelopment | Finished |
| BasementFeatures | Walk-up |
| BasementType | N/a (finished), N/a |
| ConstructionStyleAttachment | Detached |
| CoolingType | Central Air Conditioning |
| ExteriorFinish | Brick, Stucco |
| FireplacePresent | Yes |
| FireplaceTotal | 1 |
| FlooringType | Hardwood, Laminate, Ceramic |
| FoundationType | Concrete |
| HalfBathTotal | 1 |
| HeatingFuel | Natural Gas |
| HeatingType | Forced Air |
| StoriesTotal | 2 |
| SizeInterior | 3500 - 5000 Sqft |
| Type | House |
| UtilityWater | Municipal Water |
Parking
| Attached Garage | |
| Garage |
Land
| Acreage | No |
| LandscapeFeatures | Landscaped |
| Sewer | Sanitary Sewer |
| SizeDepth | 100 Ft |
| SizeFrontage | 50 Ft |
| SizeIrregular | 50 X 100 Ft |
| SizeTotalText | 50 X 100 Ft |
Rooms
| Level | Type | Length | Width | Dimensions |
|---|---|---|---|---|
| Second Level | Primary Bedroom | 5.791 m | 5.181 m | 5.791 m x 5.181 m |
| Second Level | Bedroom 2 | 3.95 m | 3.65 m | 3.95 m x 3.65 m |
| Second Level | Bedroom 3 | 4.25 m | 3.3 m | 4.25 m x 3.3 m |
| Second Level | Bedroom 4 | 4.55 m | 3.28 m | 4.55 m x 3.28 m |
| Second Level | Bedroom 5 | 4 m | 2.97 m | 4 m x 2.97 m |
| Basement | Recreational, Games Room | 10.312 m | 5.41 m | 10.312 m x 5.41 m |
| Basement | Kitchen | 3.226 m | 5.41 m | 3.226 m x 5.41 m |
| Basement | Media | 5.389 m | 4.166 m | 5.389 m x 4.166 m |
| Basement | Bedroom | 5.41 m | 4.166 m | 5.41 m x 4.166 m |
| Main Level | Library | 3.048 m | 3.505 m | 3.048 m x 3.505 m |
| Main Level | Dining Room | 4.572 m | 3.962 m | 4.572 m x 3.962 m |
| Main Level | Great Room | 5.791 m | 4.572 m | 5.791 m x 4.572 m |
| Main Level | Kitchen | 5.791 m | 2.743 m | 5.791 m x 2.743 m |
| Main Level | Eating Area | 5.791 m | 3.048 m | 5.791 m x 3.048 m |
https://www.realtor.ca/real-estate/29130601/429-staghorn-road-pickering-rosebank-rosebank
Krish Saishankar
Broker
203 - 1265 Morningside Ave
Toronto, Ontario M1B 3V9

