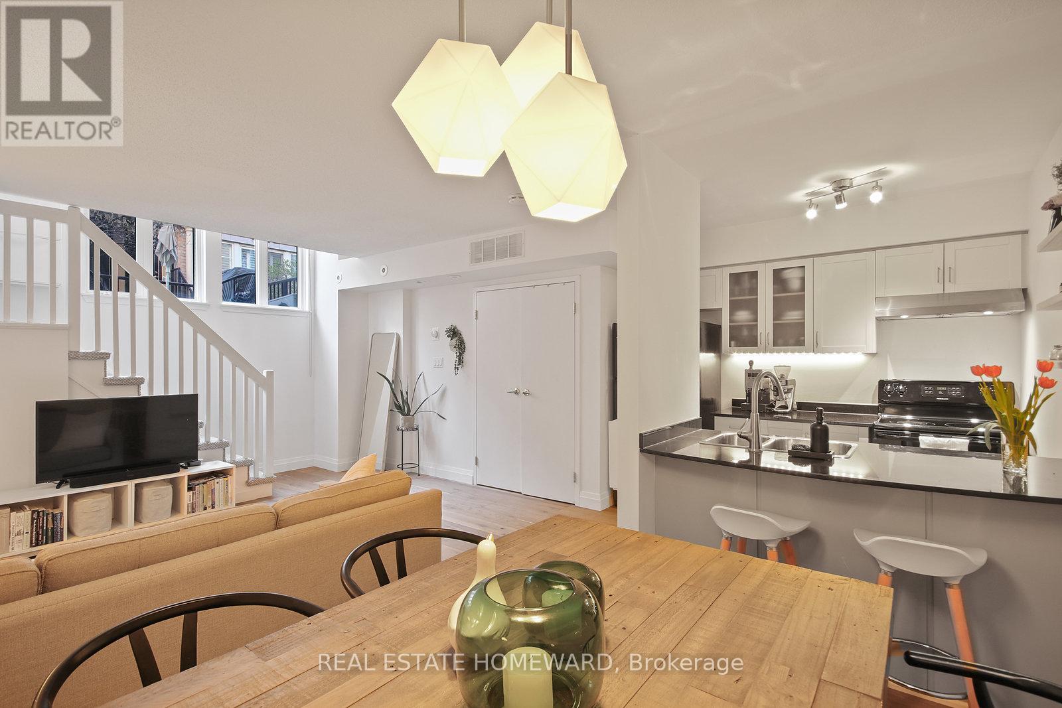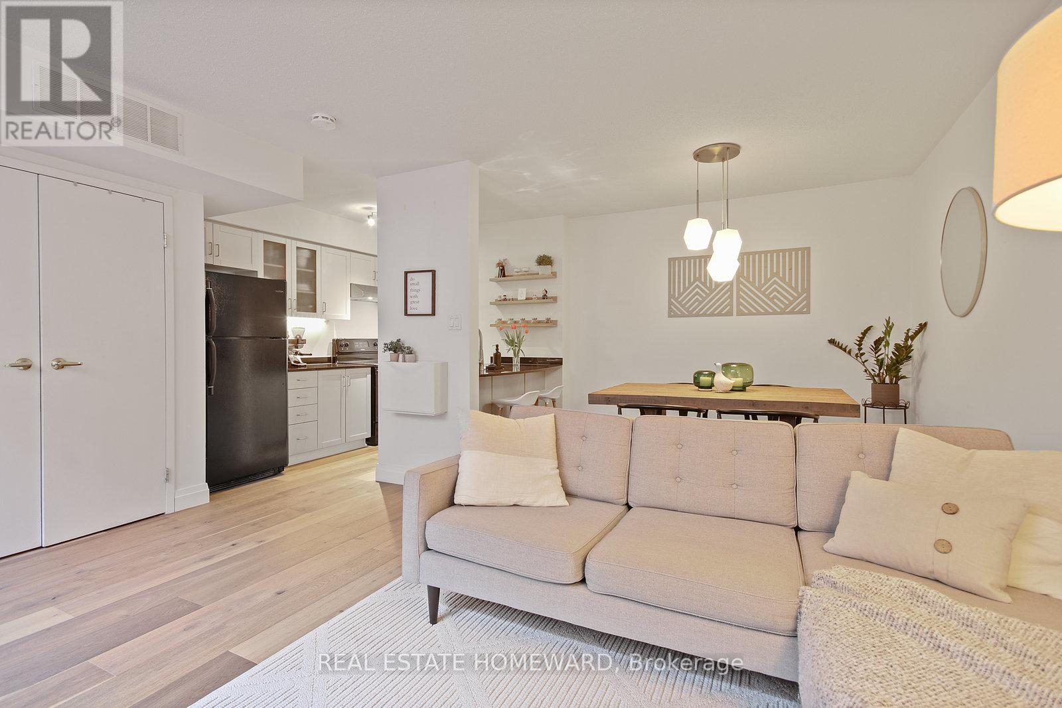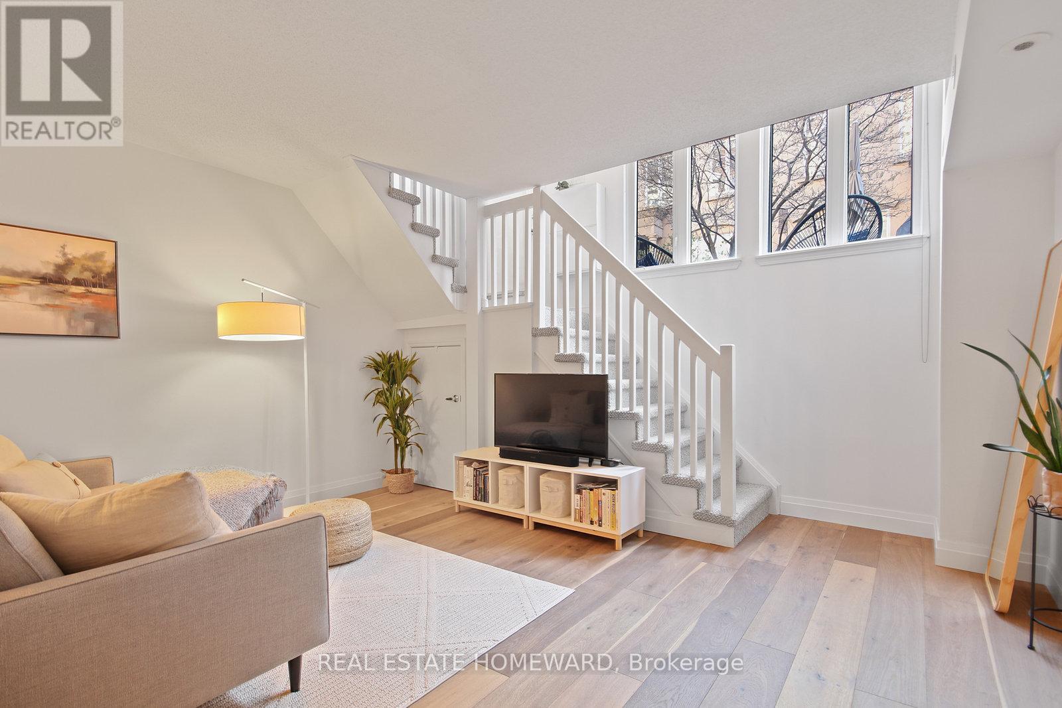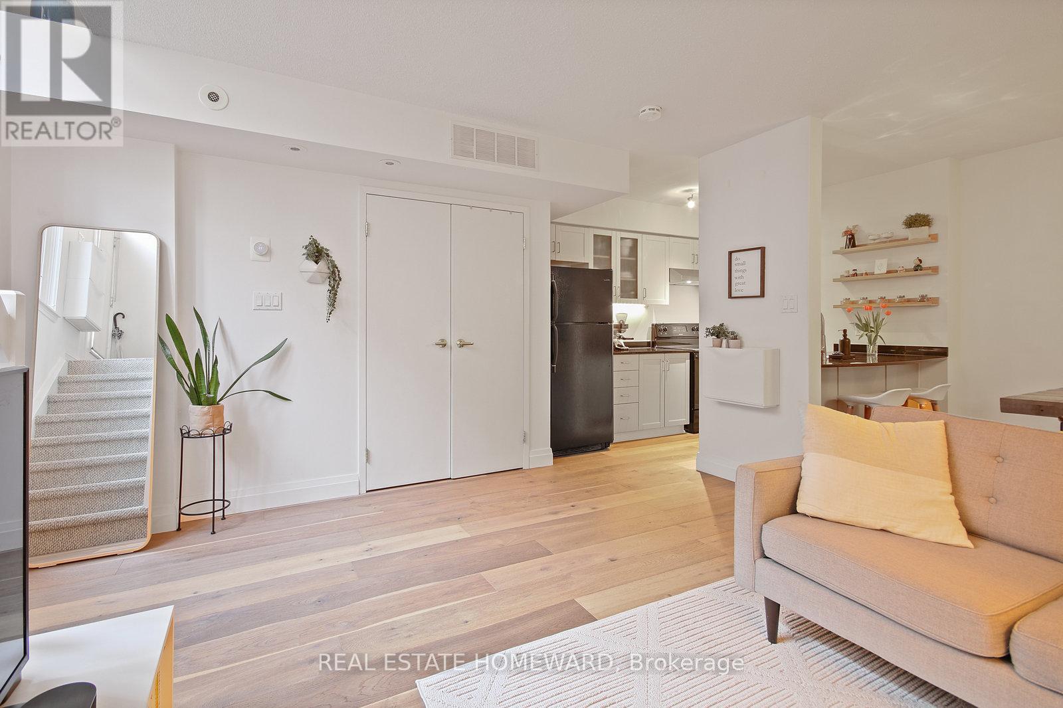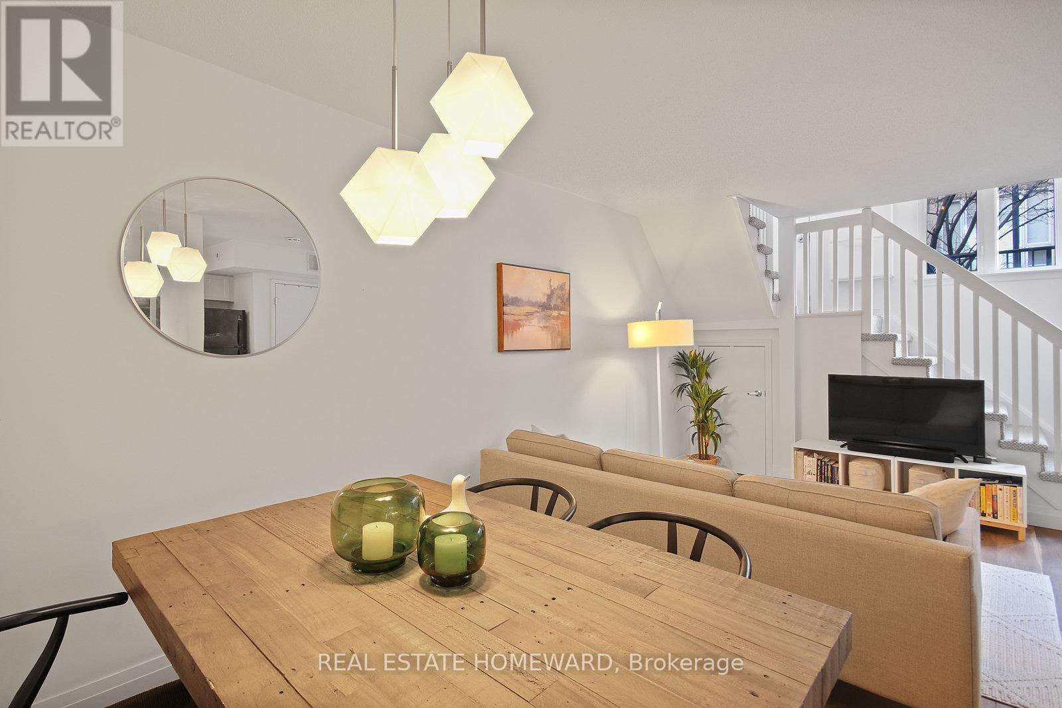429 - 34 Western Battery Road Toronto, Ontario M6K 3N9
$709,000Maintenance, Water, Insurance, Parking
$509.81 Monthly
Maintenance, Water, Insurance, Parking
$509.81 MonthlyWelcome to Liberty Village Townhomes. A Dynamic Neighborhood For Your Active & Social Lifestyle. Brilliantly Laid Out With Style & Functionality, This One Plus One Bedroom Loft Boasts Large Windows Allowing Glimmering Natural Light Throughout. Perfect Den / Study Off Bedroom With Double Doors. Sleek New Bathroom Boasts Huge Glass Shower, Newer Stackable Washer Dryer. Enjoy Entertaining In A Magnificent Main Floor Includes Your Kitchen Which Flows Onto Full Dining Room And Living Room Too. Stunning New Hardwood Floors Throughout. Breakfast Bar, Built In Appliances, Lots Of Ensuite Storage And One Underground Parking. Not To Forget Your Own Outdoor Space Offering A Beautiful Vibe For Morning Coffee Or Afternoon BBQ. So Proud To Call This Home. Steps to Patios, Restaurants, Grocery, Parks, Green Space, TTC, Go Train, Exhibition, Lake And Sooo Much More. (id:60365)
Property Details
| MLS® Number | C12134506 |
| Property Type | Single Family |
| Community Name | Niagara |
| AmenitiesNearBy | Public Transit, Place Of Worship |
| CommunityFeatures | Pet Restrictions |
| Features | Balcony |
| ParkingSpaceTotal | 1 |
| Structure | Patio(s) |
Building
| BathroomTotal | 1 |
| BedroomsAboveGround | 1 |
| BedroomsBelowGround | 1 |
| BedroomsTotal | 2 |
| Amenities | Visitor Parking, Separate Electricity Meters |
| Appliances | Dishwasher, Dryer, Microwave, Stove, Washer, Window Coverings, Refrigerator |
| CoolingType | Central Air Conditioning |
| ExteriorFinish | Brick Facing, Stucco |
| FireProtection | Smoke Detectors |
| FlooringType | Hardwood |
| HeatingFuel | Natural Gas |
| HeatingType | Forced Air |
| SizeInterior | 700 - 799 Sqft |
| Type | Row / Townhouse |
Parking
| Underground | |
| Garage |
Land
| Acreage | No |
| LandAmenities | Public Transit, Place Of Worship |
| LandscapeFeatures | Landscaped |
Rooms
| Level | Type | Length | Width | Dimensions |
|---|---|---|---|---|
| Upper Level | Primary Bedroom | 4.5 m | 2.74 m | 4.5 m x 2.74 m |
| Upper Level | Den | 3.05 m | 2.01 m | 3.05 m x 2.01 m |
| Ground Level | Living Room | 4.47 m | 3.2 m | 4.47 m x 3.2 m |
| Ground Level | Dining Room | 2.74 m | 2.54 m | 2.74 m x 2.54 m |
| Ground Level | Kitchen | 2.74 m | 2.74 m | 2.74 m x 2.74 m |
https://www.realtor.ca/real-estate/28282467/429-34-western-battery-road-toronto-niagara-niagara
Carolyn Greer
Salesperson
1858 Queen Street E.
Toronto, Ontario M4L 1H1

