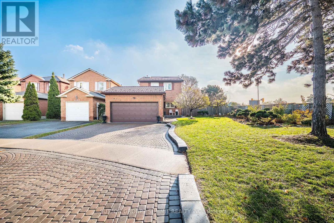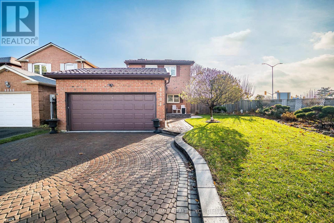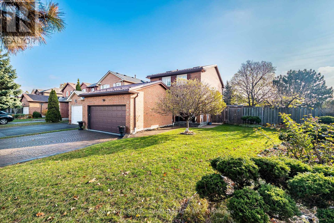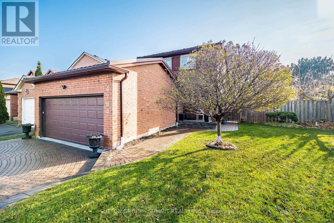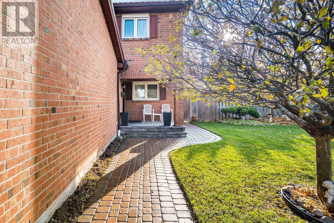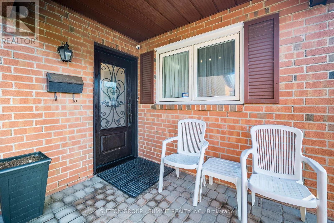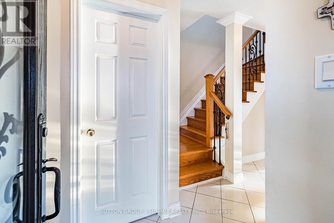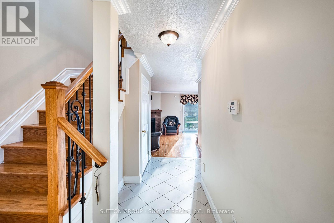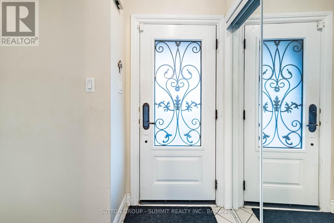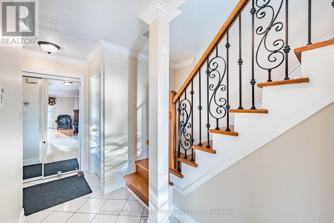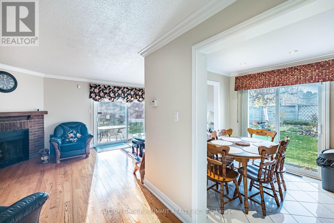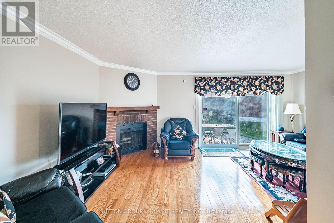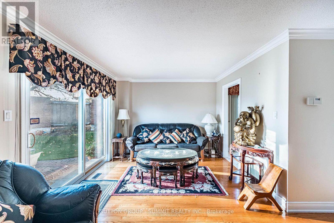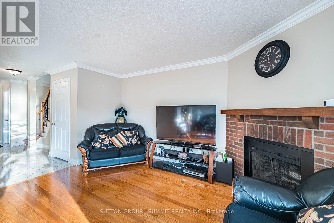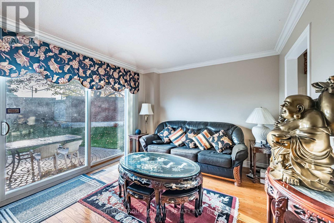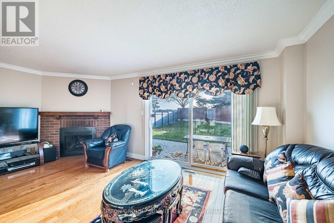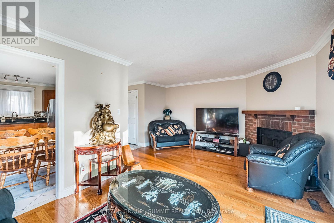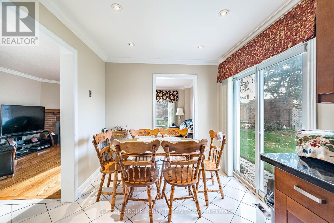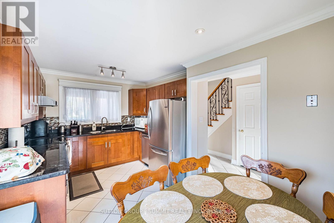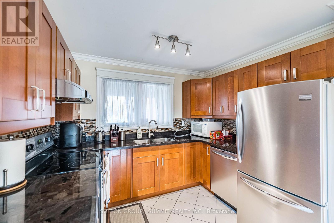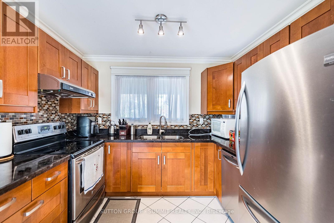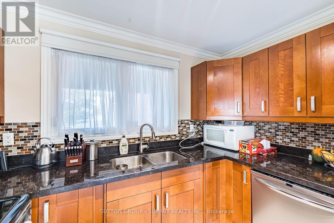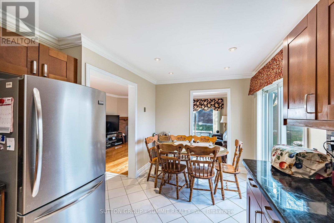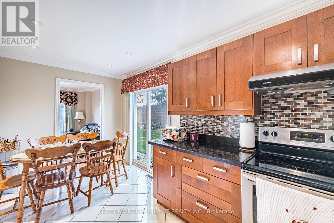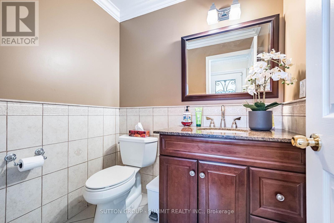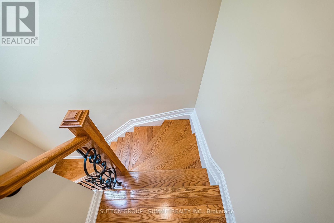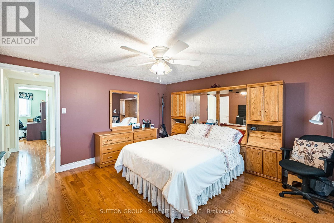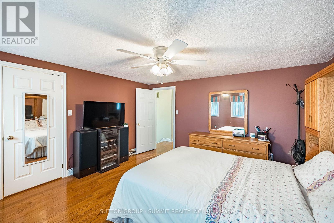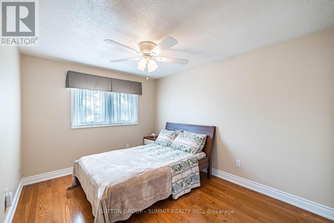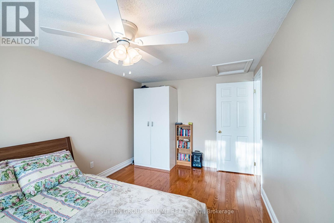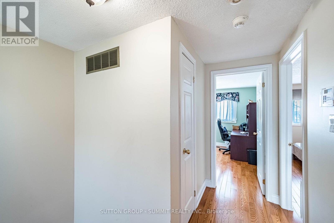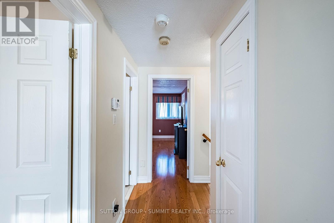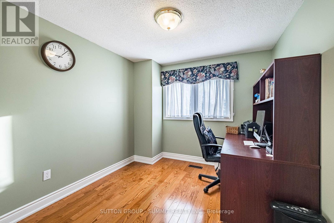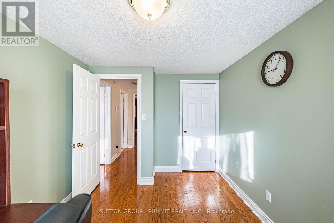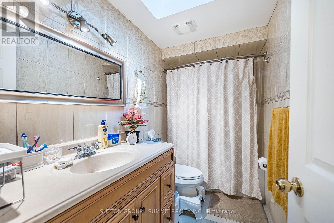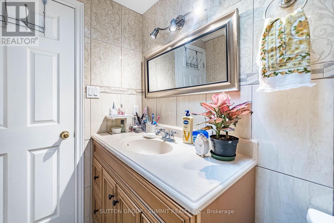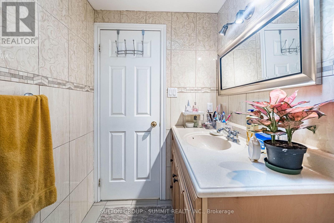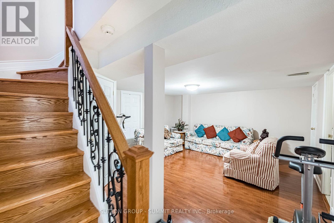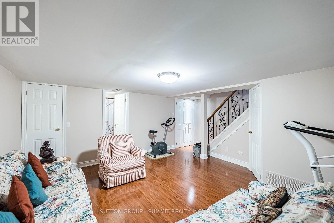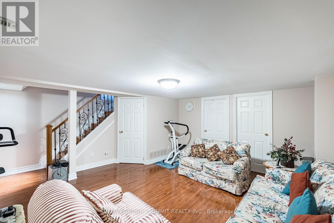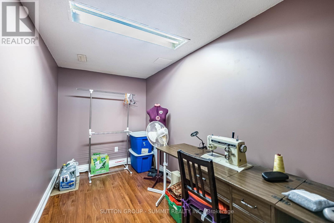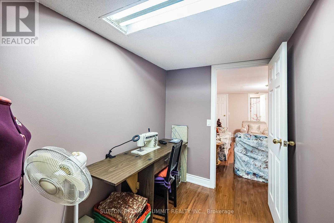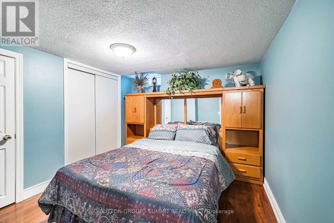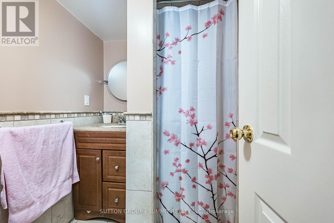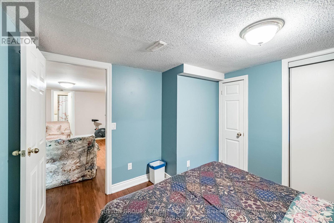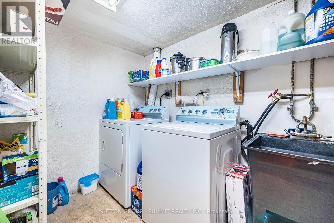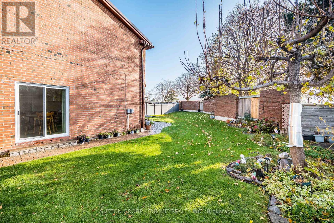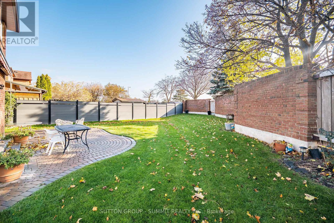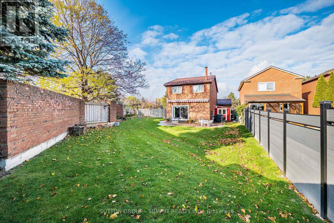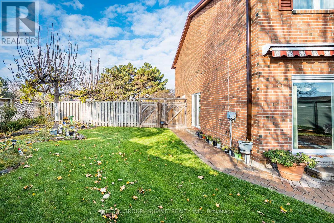4284 Sawmill Valley Drive Mississauga, Ontario L5L 3M9
3 Bedroom
3 Bathroom
1100 - 1500 sqft
Fireplace
Central Air Conditioning
Forced Air
Landscaped
$1,239,999
Welcome to 4284 Sawmill Valley...Spacious detached two story home with huge landscaped lot the pride and joy of the owners..Features lifetime metal roof 2 skylights newer windows, and sliding doors. Hardwood floors with upgraded kitchen ..Interlocking walkway and driveway, newer fence, garden shed ....Well taken care of home pride of many years of living in this home and area...A MUST SEE .... (id:60365)
Property Details
| MLS® Number | W12576386 |
| Property Type | Single Family |
| Community Name | Erin Mills |
| AmenitiesNearBy | Hospital, Park, Public Transit, Schools |
| CommunityFeatures | Community Centre |
| Features | Flat Site, In-law Suite |
| ParkingSpaceTotal | 6 |
| Structure | Shed |
Building
| BathroomTotal | 3 |
| BedroomsAboveGround | 3 |
| BedroomsTotal | 3 |
| Age | 31 To 50 Years |
| Amenities | Fireplace(s) |
| Appliances | Garage Door Opener Remote(s), Water Heater, Water Meter, Dishwasher, Dryer, Garage Door Opener, Stove, Washer, Window Coverings, Refrigerator |
| BasementDevelopment | Finished |
| BasementType | N/a (finished) |
| ConstructionStyleAttachment | Detached |
| CoolingType | Central Air Conditioning |
| ExteriorFinish | Brick |
| FireProtection | Alarm System, Monitored Alarm |
| FireplacePresent | Yes |
| FireplaceTotal | 1 |
| FlooringType | Hardwood, Ceramic, Laminate |
| FoundationType | Concrete |
| HalfBathTotal | 1 |
| HeatingFuel | Natural Gas |
| HeatingType | Forced Air |
| StoriesTotal | 2 |
| SizeInterior | 1100 - 1500 Sqft |
| Type | House |
| UtilityWater | Municipal Water |
Parking
| Attached Garage | |
| Garage |
Land
| Acreage | No |
| FenceType | Fully Fenced, Fenced Yard |
| LandAmenities | Hospital, Park, Public Transit, Schools |
| LandscapeFeatures | Landscaped |
| Sewer | Sanitary Sewer |
| SizeDepth | 142 Ft ,2 In |
| SizeFrontage | 67 Ft ,2 In |
| SizeIrregular | 67.2 X 142.2 Ft |
| SizeTotalText | 67.2 X 142.2 Ft |
Rooms
| Level | Type | Length | Width | Dimensions |
|---|---|---|---|---|
| Second Level | Primary Bedroom | 4.6 m | 4.6 m | 4.6 m x 4.6 m |
| Second Level | Bedroom 2 | 3.9 m | 4.6 m | 3.9 m x 4.6 m |
| Second Level | Bedroom 3 | 3 m | 3.9 m | 3 m x 3.9 m |
| Basement | Recreational, Games Room | 5.28 m | 5.9 m | 5.28 m x 5.9 m |
| Basement | Bedroom | 2.6 m | 3.6 m | 2.6 m x 3.6 m |
| Basement | Playroom | 2 m | 3.6 m | 2 m x 3.6 m |
| Main Level | Living Room | 5.28 m | 5.9 m | 5.28 m x 5.9 m |
| Main Level | Kitchen | 3.16 m | 3.26 m | 3.16 m x 3.26 m |
| Main Level | Eating Area | 3.16 m | 3.26 m | 3.16 m x 3.26 m |
Utilities
| Cable | Installed |
| Electricity | Installed |
| Sewer | Installed |
Vince Carnovale
Salesperson
Sutton Group - Summit Realty Inc.
33 Pearl Street #100
Mississauga, Ontario L5M 1X1
33 Pearl Street #100
Mississauga, Ontario L5M 1X1

