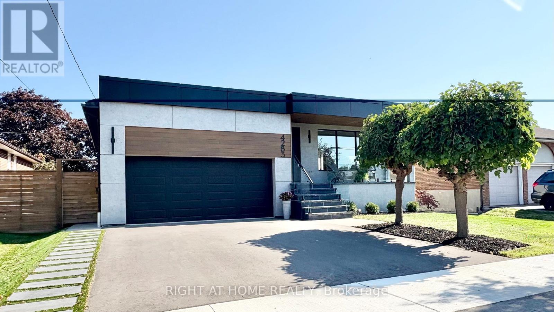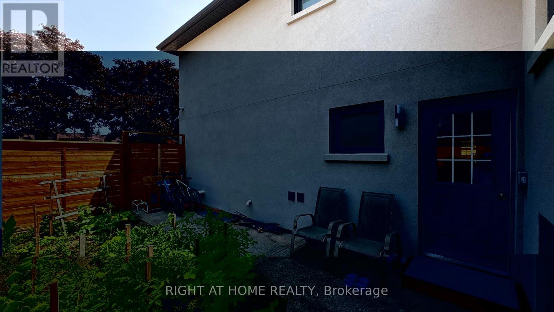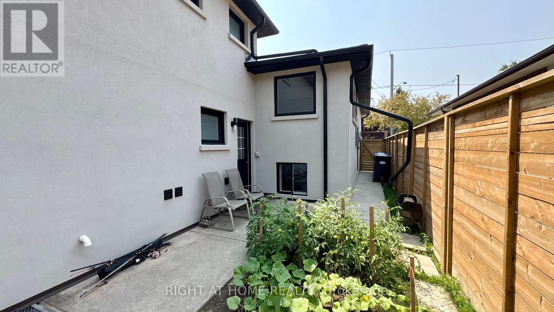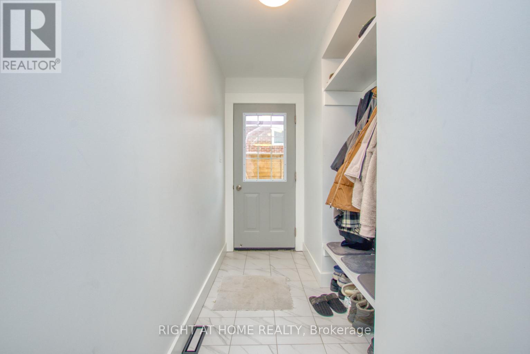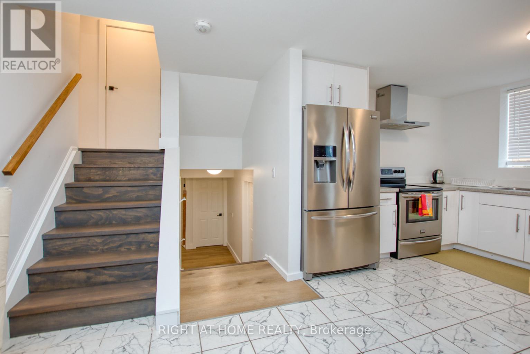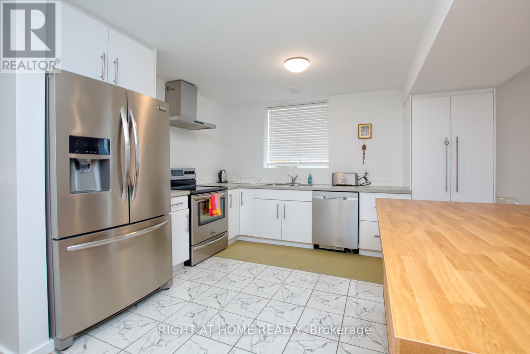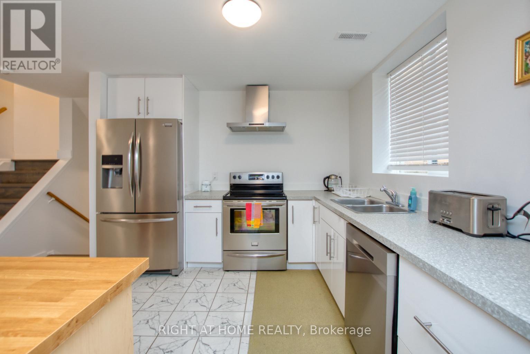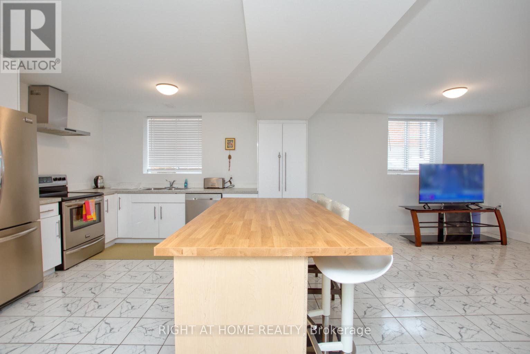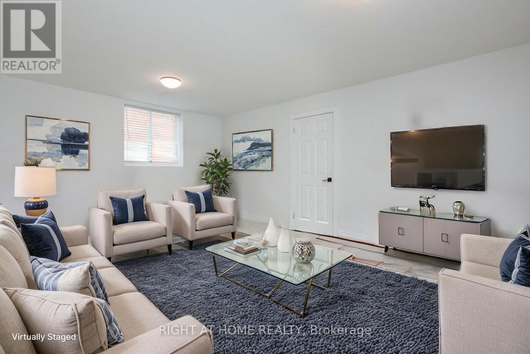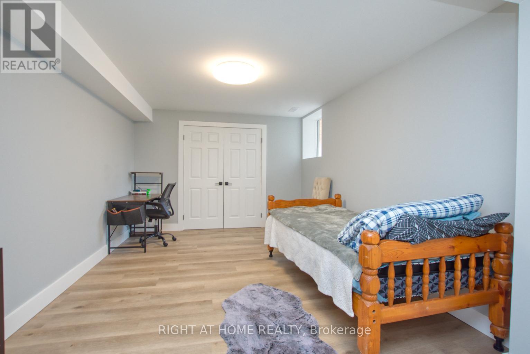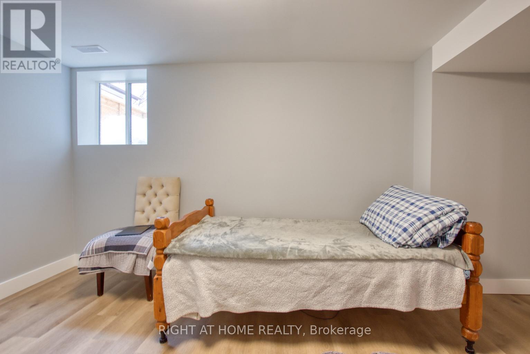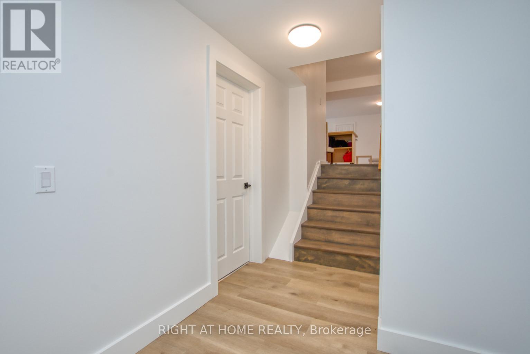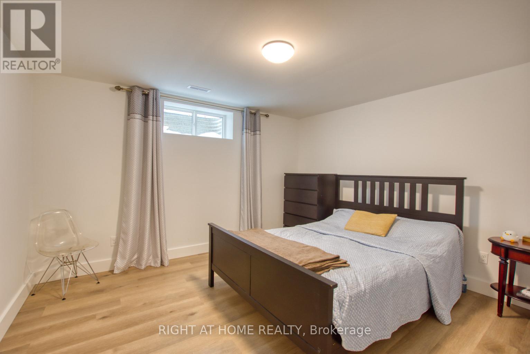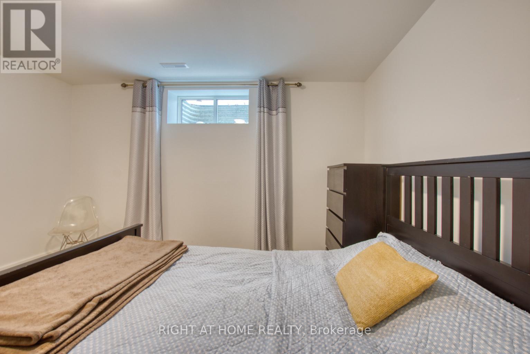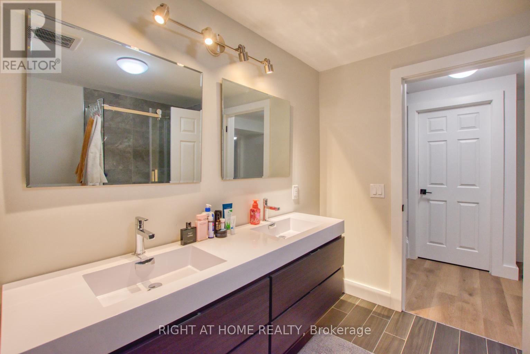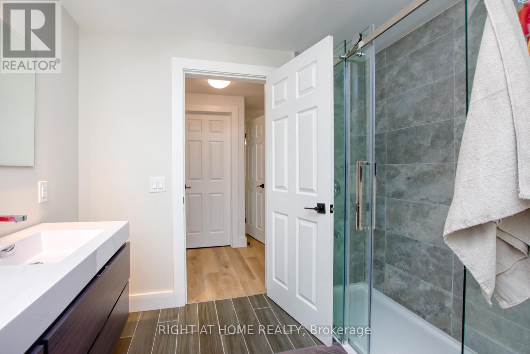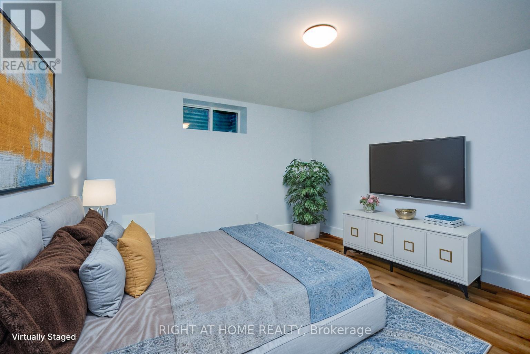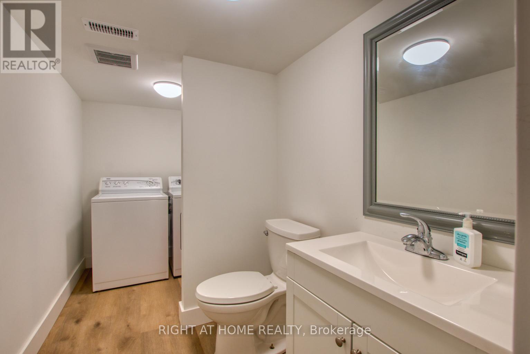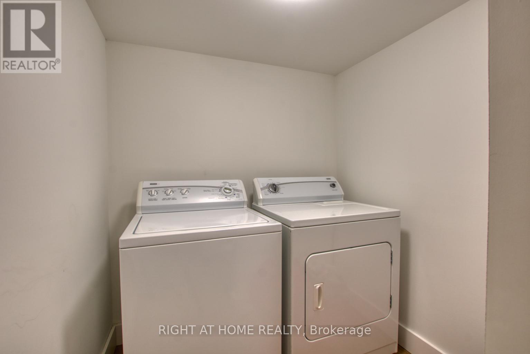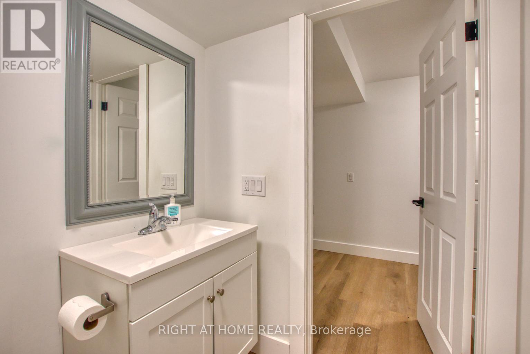4283 Wilcox Road Mississauga, Ontario L4Z 1C3
$1,600 Monthly
Spacious 2-Level Basement Apartment for Rent! Welcome to this bright and modern two-level basement apartment located in a quiet, family-friendly neighborhood near Square One and City Centre. Offering over 1,500 sq. ft. of beautifully finished living space, this unit is perfect for a family or professionals seeking comfort and convenience. Apartment includes: 3 bedrooms, 2 full washrooms, open-concept kitchen and living area, 8-ft ceilings, separate entrance, private fenced side yard with little garden. Prime Location: Minutes to Square One, public transit, schools, parks, and shopping - everything you need is close by! No pets, no smoking. One parking spot on the driveway. Steps to bus stop, easy access to HWY403. (id:60365)
Property Details
| MLS® Number | W12519796 |
| Property Type | Single Family |
| Community Name | Rathwood |
| Features | Carpet Free |
| ParkingSpaceTotal | 1 |
Building
| BathroomTotal | 2 |
| BedroomsAboveGround | 3 |
| BedroomsTotal | 3 |
| Appliances | Dryer, Oven, Stove, Washer, Refrigerator |
| BasementDevelopment | Finished |
| BasementFeatures | Apartment In Basement, Walk Out, Separate Entrance |
| BasementType | N/a, N/a (finished), Crawl Space, N/a |
| ConstructionStyleSplitLevel | Backsplit |
| CoolingType | Central Air Conditioning |
| ExteriorFinish | Stucco |
| FireProtection | Smoke Detectors |
| FoundationType | Concrete, Block |
| HalfBathTotal | 1 |
| HeatingFuel | Natural Gas |
| HeatingType | Forced Air |
| SizeInterior | 2000 - 2500 Sqft |
| Type | Other |
| UtilityWater | Municipal Water |
Parking
| No Garage |
Land
| Acreage | No |
| Sewer | Sanitary Sewer |
| SizeDepth | 111 Ft ,7 In |
| SizeFrontage | 53 Ft ,9 In |
| SizeIrregular | 53.8 X 111.6 Ft |
| SizeTotalText | 53.8 X 111.6 Ft |
Rooms
| Level | Type | Length | Width | Dimensions |
|---|---|---|---|---|
| Basement | Bedroom 2 | 11.98 m | 14.01 m | 11.98 m x 14.01 m |
| Basement | Bedroom 3 | 12.01 m | 14.99 m | 12.01 m x 14.99 m |
| Sub-basement | Kitchen | 21.98 m | 16.04 m | 21.98 m x 16.04 m |
| Sub-basement | Bedroom | 16.47 m | 10.99 m | 16.47 m x 10.99 m |
| Sub-basement | Cold Room | 4 m | 16.04 m | 4 m x 16.04 m |
https://www.realtor.ca/real-estate/29078281/4283-wilcox-road-mississauga-rathwood-rathwood
Nataliia Guliak
Salesperson
480 Eglinton Ave West #30, 106498
Mississauga, Ontario L5R 0G2

