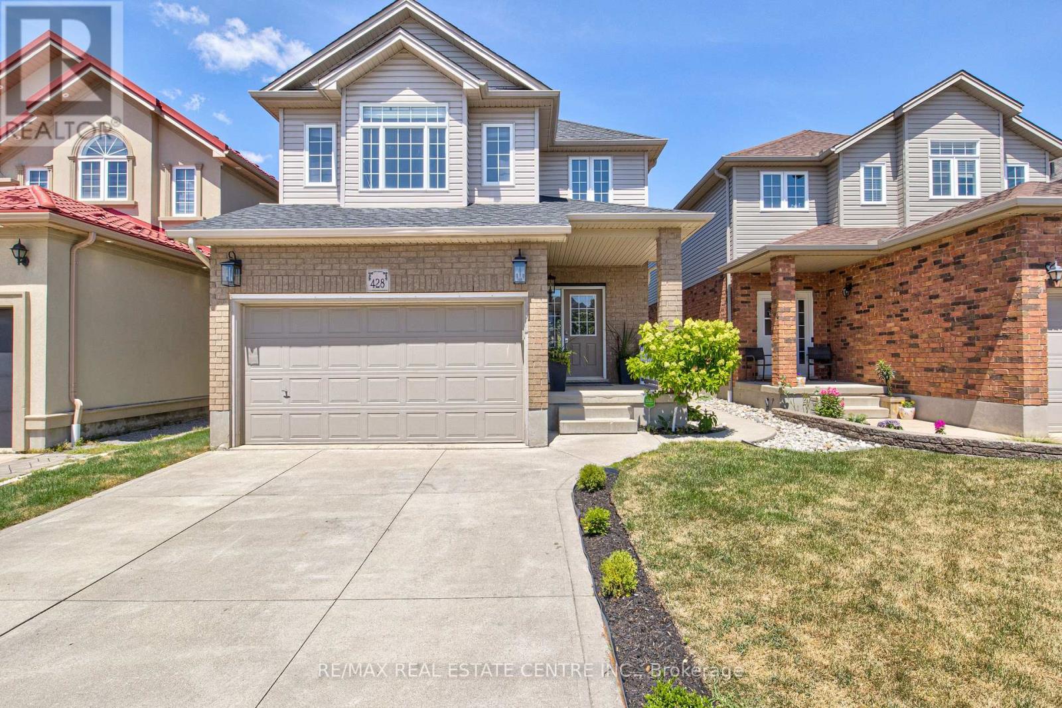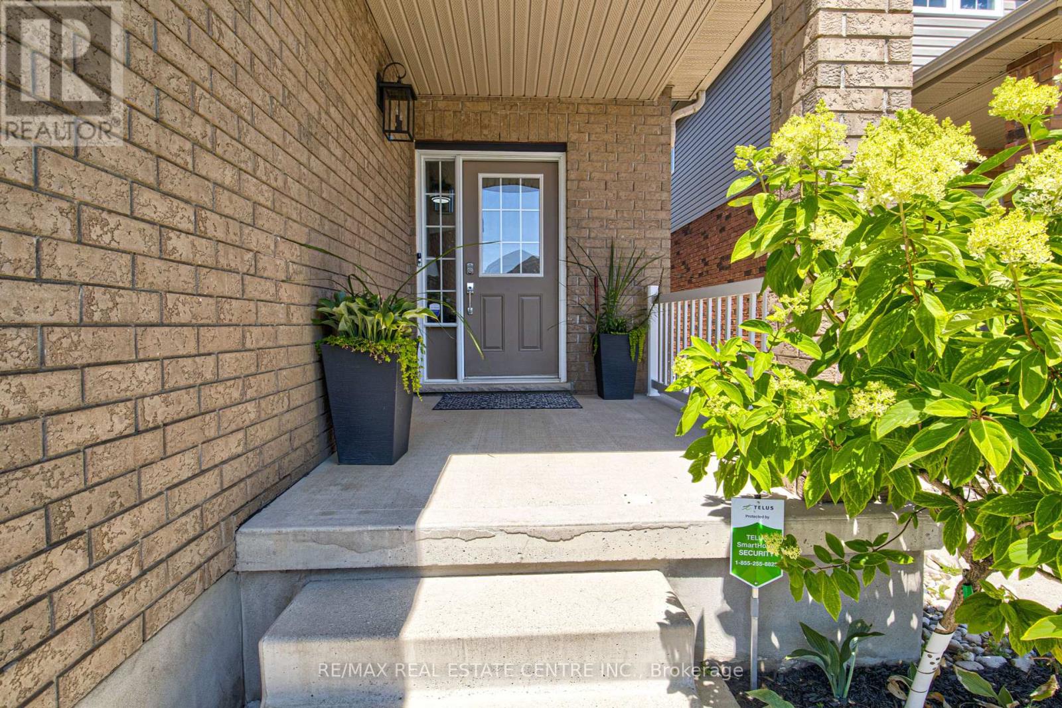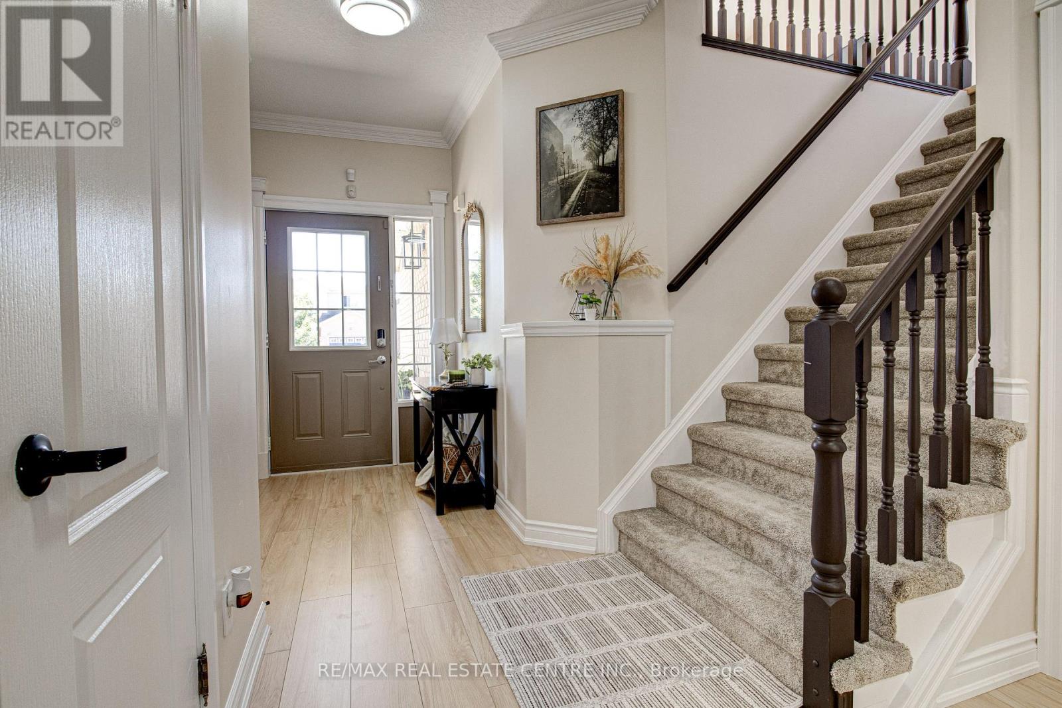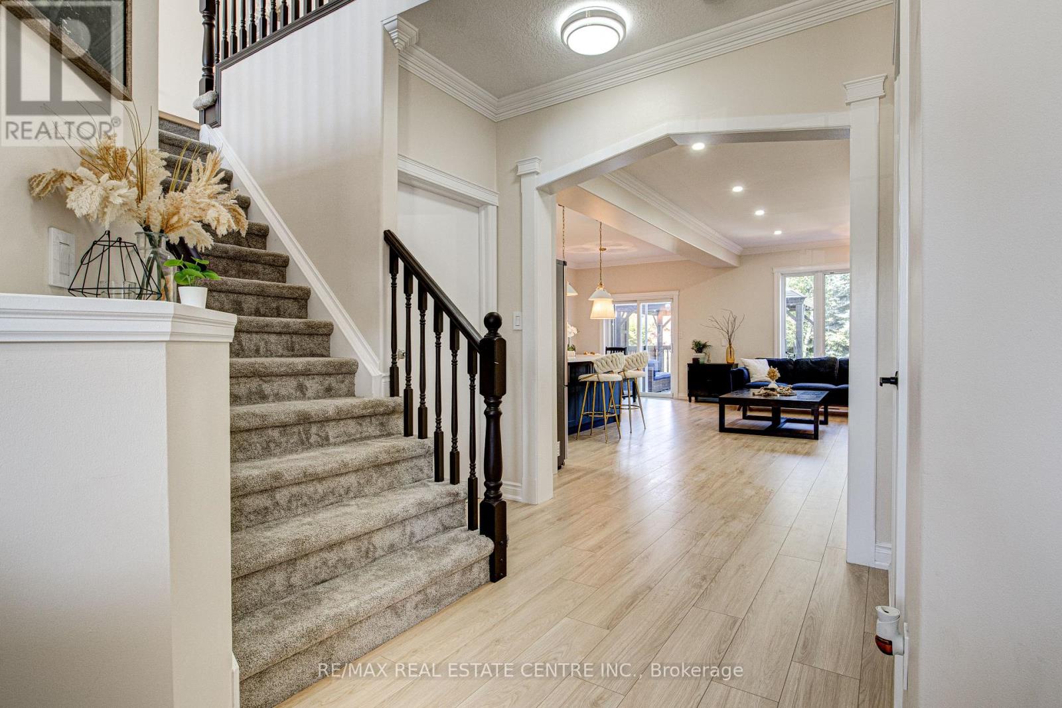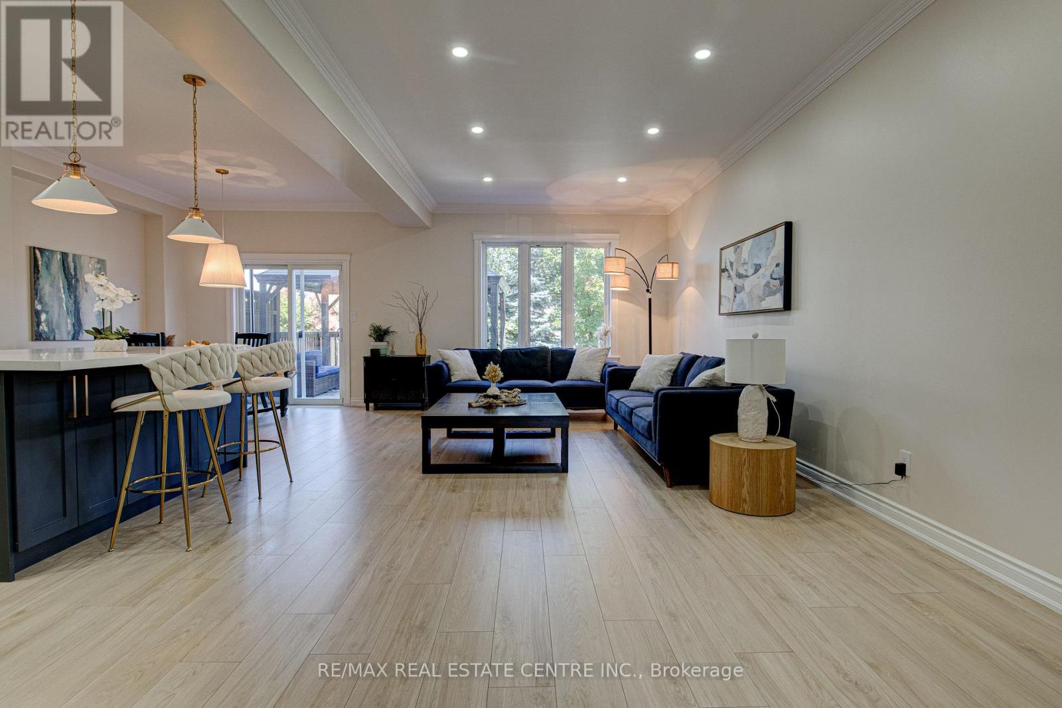428 Thomas Slee Drive Kitchener, Ontario N2P 2X6
$999,900
Step Into Sophistication And Comfort In This Exceptional, Designer-Finished Home, Perfectly Located In The Desirable Doon South Community. Flooded With Natural Light And Showcasing Premium Finishes Throughout, This Showstopper Stands A Cut Above The Rest. From The Moment You Walk In, The Quality Craftsmanship And Meticulous Attention To Detail Are Undeniable. Fully Upgraded From Top To Bottom-With Thousands Of Dollars Invested- The Home Features A Modern, Upscale Kitchen, Stylishly Renovated Bathrooms, And Contemporary Flooring Throughout, Offering A Truly Elevated Living Experience. The Spacious Primary Suite Includes A Striking Accent Wall, almirah wardrobe in Master Bedroom, And A Spa-Like Ensuite With A Luxurious Soaker Tub-Your Perfect Retreat After A Long Day. A Legal Second Dwelling Provides Excellent Potential For Rental Income Or Multigenerational Living. Located Just Minutes From Hwy 401, Groh Public School, Scenic Parks, Walking Trails, Pioneer Park Plaza And More- This Is A Rare Opportunity To Own A Home That Blends Luxury, Functionality, And Unbeatable Location. (id:60365)
Property Details
| MLS® Number | X12300768 |
| Property Type | Single Family |
| Features | In-law Suite |
| ParkingSpaceTotal | 4 |
Building
| BathroomTotal | 4 |
| BedroomsAboveGround | 3 |
| BedroomsBelowGround | 1 |
| BedroomsTotal | 4 |
| Age | 16 To 30 Years |
| Appliances | Dishwasher, Storage Shed, Stove, Refrigerator |
| BasementDevelopment | Finished |
| BasementFeatures | Apartment In Basement |
| BasementType | N/a (finished) |
| ConstructionStyleAttachment | Detached |
| CoolingType | Central Air Conditioning |
| ExteriorFinish | Aluminum Siding, Brick |
| FlooringType | Laminate, Tile |
| FoundationType | Block |
| HalfBathTotal | 1 |
| HeatingFuel | Natural Gas |
| HeatingType | Forced Air |
| StoriesTotal | 2 |
| SizeInterior | 2000 - 2500 Sqft |
| Type | House |
| UtilityWater | Municipal Water |
Parking
| Attached Garage | |
| Garage |
Land
| Acreage | No |
| Sewer | Sanitary Sewer |
| SizeDepth | 114 Ft ,9 In |
| SizeFrontage | 32 Ft |
| SizeIrregular | 32 X 114.8 Ft |
| SizeTotalText | 32 X 114.8 Ft |
Rooms
| Level | Type | Length | Width | Dimensions |
|---|---|---|---|---|
| Second Level | Primary Bedroom | 4.31 m | 3.84 m | 4.31 m x 3.84 m |
| Second Level | Bedroom | 3.35 m | 3.099 m | 3.35 m x 3.099 m |
| Second Level | Bedroom | 4.51 m | 3.1 m | 4.51 m x 3.1 m |
| Basement | Bedroom | Measurements not available | ||
| Basement | Living Room | Measurements not available | ||
| Main Level | Living Room | 6.77 m | 3.38 m | 6.77 m x 3.38 m |
| Main Level | Dining Room | 3.39 m | 3.06 m | 3.39 m x 3.06 m |
| Main Level | Kitchen | 3.84 m | 3.39 m | 3.84 m x 3.39 m |
| Main Level | Laundry Room | 2.28 m | 1.91 m | 2.28 m x 1.91 m |
| In Between | Family Room | 7.05 m | 4.5 m | 7.05 m x 4.5 m |
https://www.realtor.ca/real-estate/28639764/428-thomas-slee-drive-kitchener
Lucky Singh
Broker
2 County Court Blvd. Ste 150
Brampton, Ontario L6W 3W8
Sam Gill
Broker
2 County Court Blvd. Ste 150
Brampton, Ontario L6W 3W8

