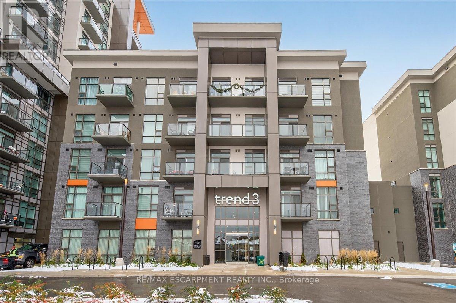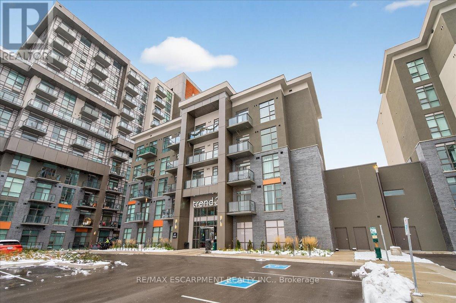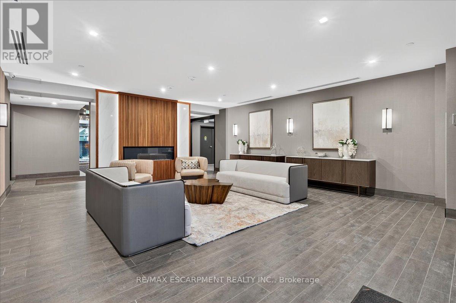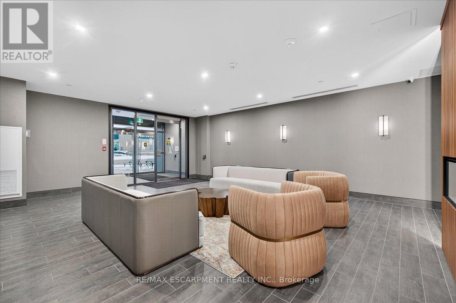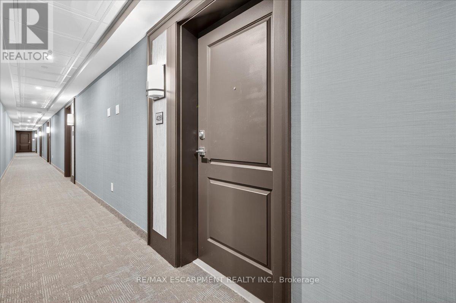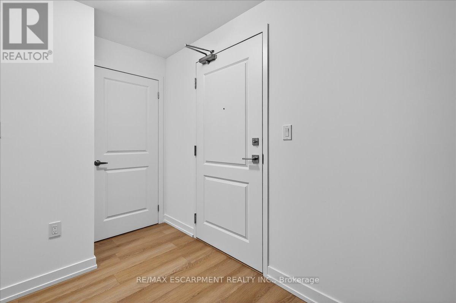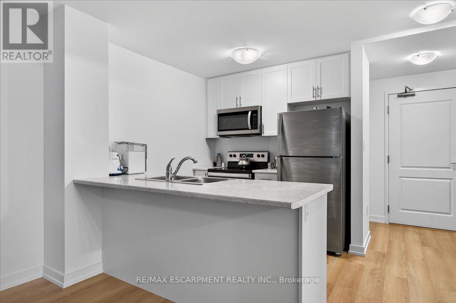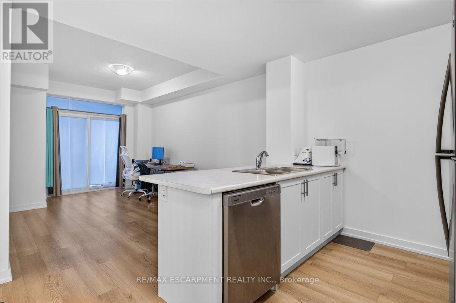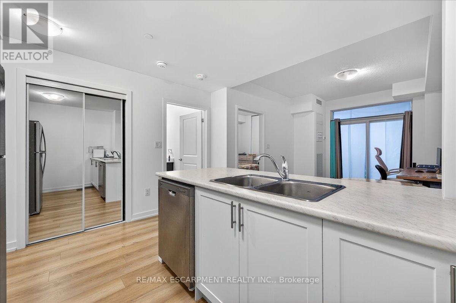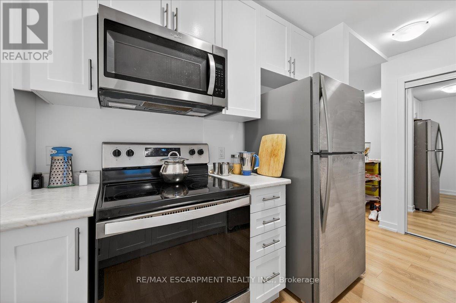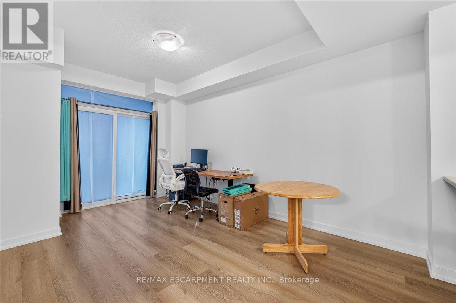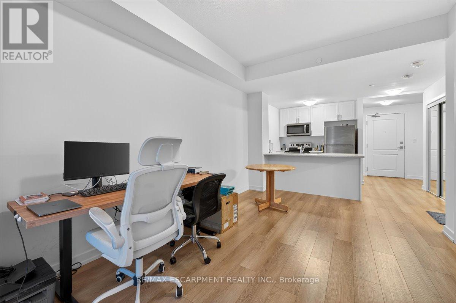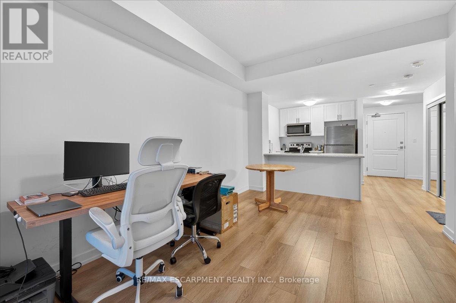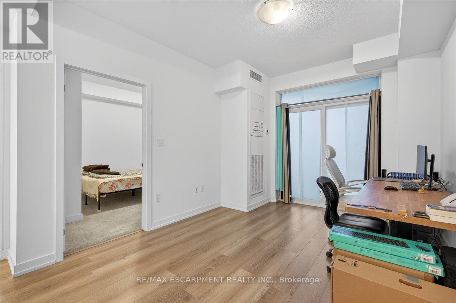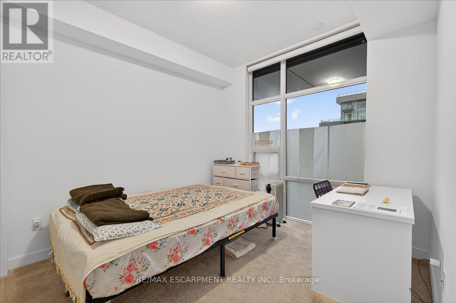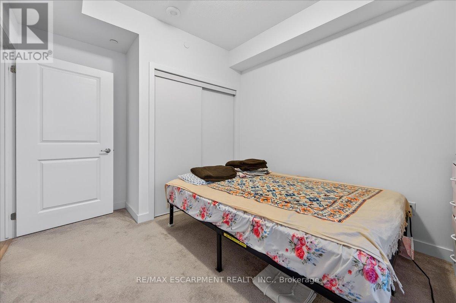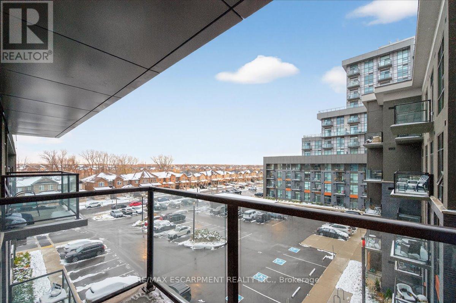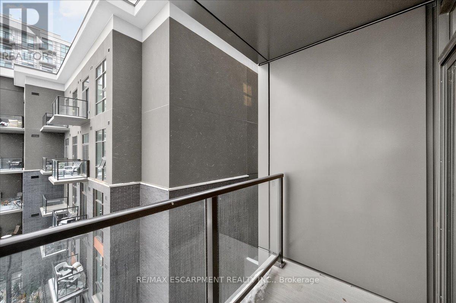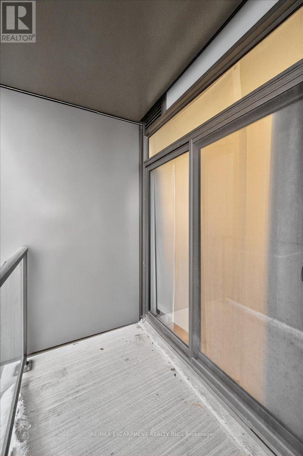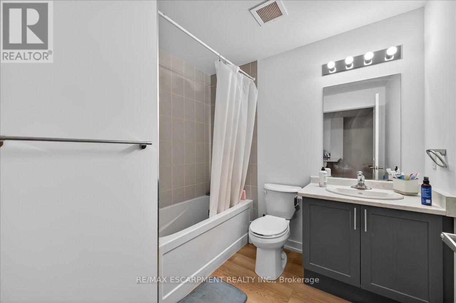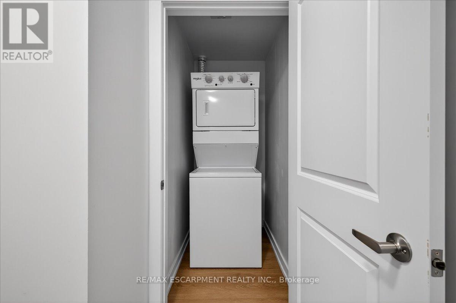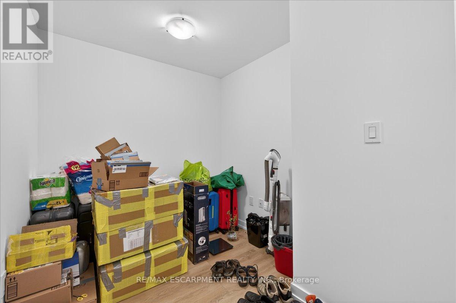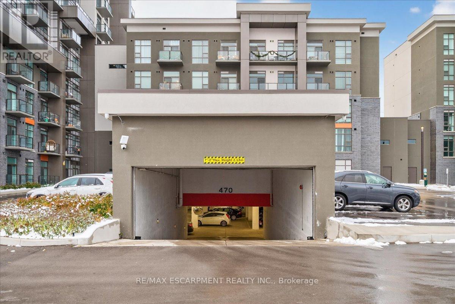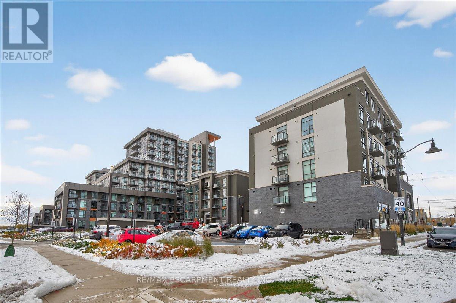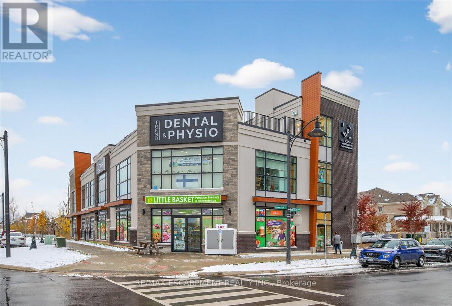428 - 470 Dundas Street E Hamilton, Ontario L0R 2H4
$2,100 Monthly
Welcome Home to TREND 3 by the award winning Development Group, this 1 bedroom plus den unit comes with 1 underground parking spot, 1 storage locker and a state of the art Geo thermal Heating and Cooling system which keeps the hydro bills low !!! Enjoy the open concept kitchen and living room with all new stainless steel appliances, a breakfast bar and a walk-out to your private balcony. The condo is complete with a 4 piece bathroom and in suite laundry.Enjoy all of the fabulous amenities that this building has to offer; including party rooms, modern fitness facilities, rooftop patios and bike storage. Situated in the desirable Water down community with fabulous dining, shopping, schools and parks.5 minute drive to downtown Burlington or the Aldershot GO Station, 20 minute commute to Mississauga (id:60365)
Property Details
| MLS® Number | X12535478 |
| Property Type | Single Family |
| Community Name | Waterdown |
| AmenitiesNearBy | Place Of Worship, Park, Schools |
| CommunityFeatures | Pets Allowed With Restrictions |
| EquipmentType | Water Heater |
| Features | Ravine, Conservation/green Belt, Balcony |
| ParkingSpaceTotal | 1 |
| RentalEquipmentType | Water Heater |
Building
| BathroomTotal | 1 |
| BedroomsAboveGround | 1 |
| BedroomsBelowGround | 1 |
| BedroomsTotal | 2 |
| Age | 0 To 5 Years |
| Amenities | Exercise Centre, Party Room, Visitor Parking, Storage - Locker |
| Appliances | Dishwasher, Dryer, Stove, Washer, Refrigerator |
| BasementType | None |
| CoolingType | Central Air Conditioning |
| ExteriorFinish | Brick, Stucco |
| FlooringType | Laminate, Carpeted |
| HeatingFuel | Natural Gas, Geo Thermal |
| HeatingType | Forced Air, Not Known |
| SizeInterior | 600 - 699 Sqft |
| Type | Apartment |
Parking
| Underground | |
| Garage |
Land
| Acreage | No |
| LandAmenities | Place Of Worship, Park, Schools |
Rooms
| Level | Type | Length | Width | Dimensions |
|---|---|---|---|---|
| Main Level | Great Room | 5 m | 3.18 m | 5 m x 3.18 m |
| Main Level | Bedroom | 2.42 m | 2.97 m | 2.42 m x 2.97 m |
| Main Level | Kitchen | 2.39 m | 2.33 m | 2.39 m x 2.33 m |
| Main Level | Den | 2.24 m | 2.61 m | 2.24 m x 2.61 m |
| Main Level | Bathroom | Measurements not available |
https://www.realtor.ca/real-estate/29093537/428-470-dundas-street-e-hamilton-waterdown-waterdown
Danny Del Bono
Salesperson
2180 Itabashi Way #4b
Burlington, Ontario L7M 5A5


