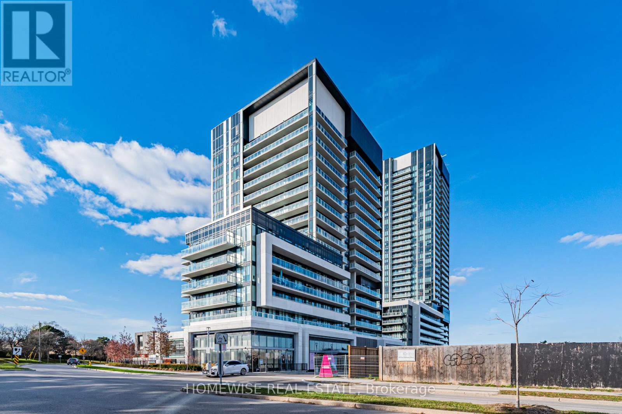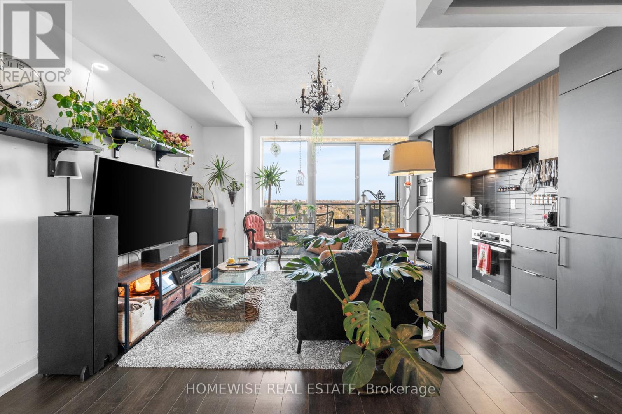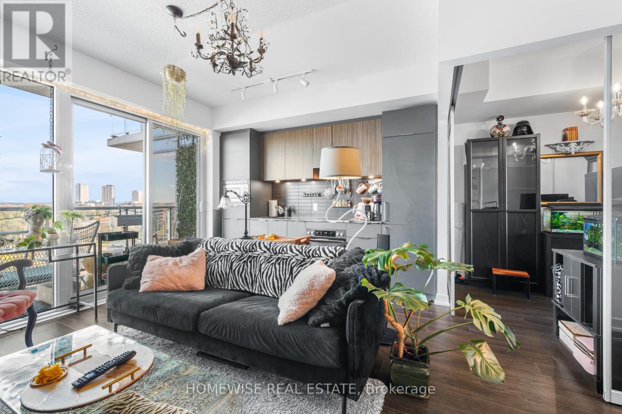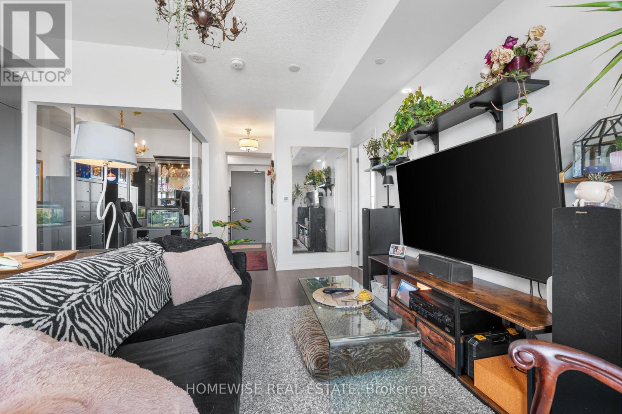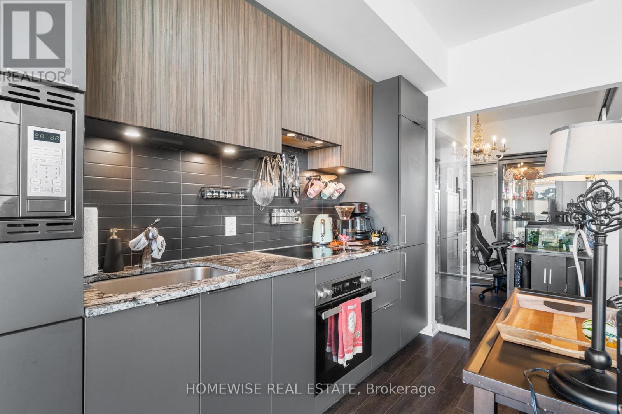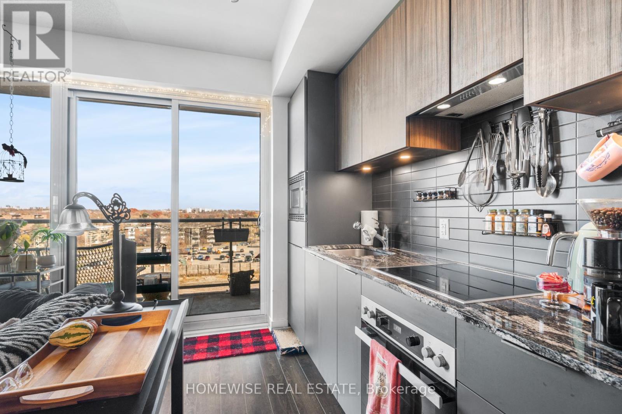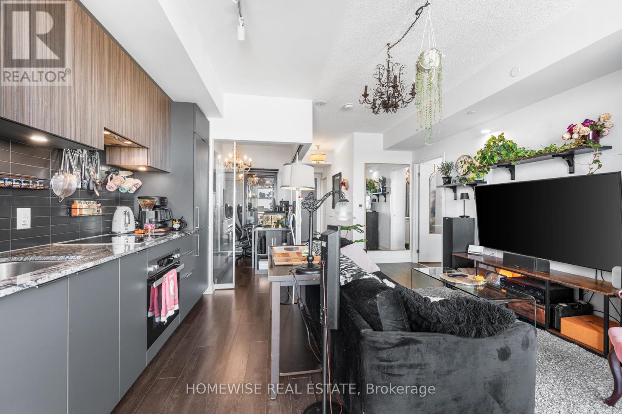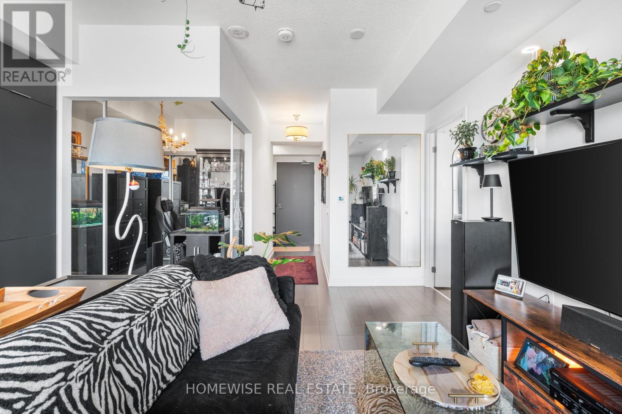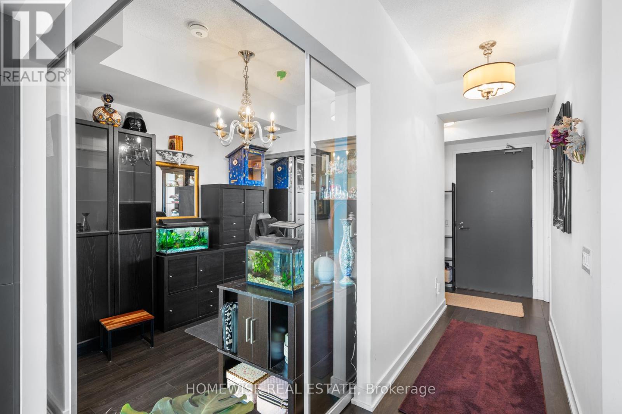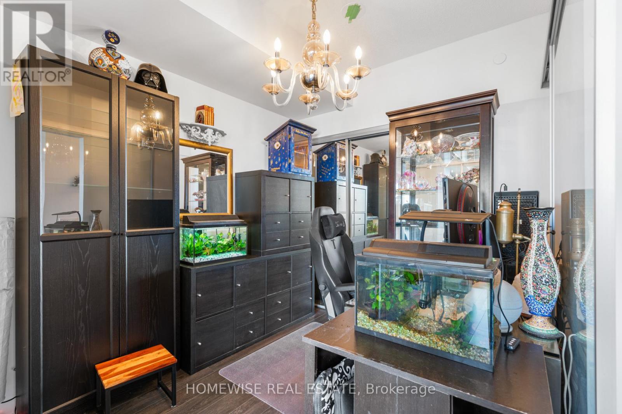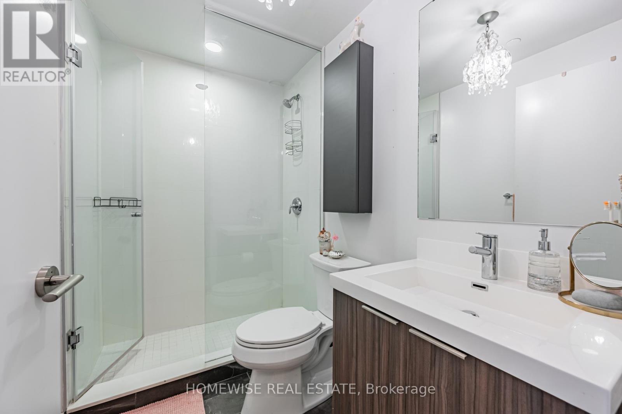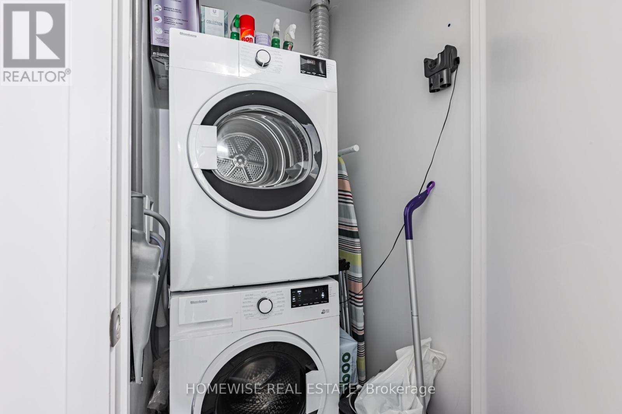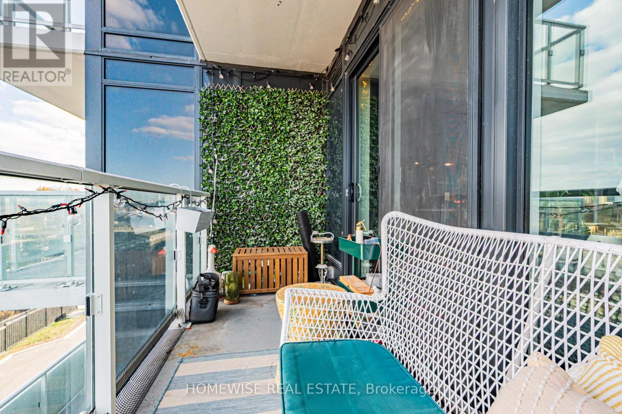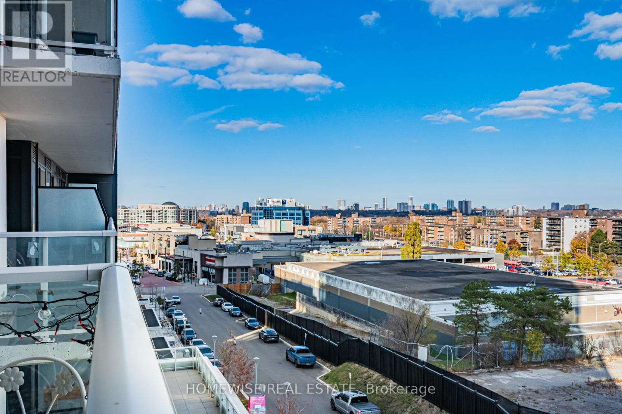2 Bedroom
2 Bathroom
700 - 799 sqft
Indoor Pool, Outdoor Pool
Central Air Conditioning
Forced Air
$2,800 Monthly
Over 700 sq ft of genuinely usable space in this luxury 2-bedroom, 2-bath condo at Rodeo Drive. The layout works - no wasted corners, no awkward hallways. Open living and dining area with a walk-out to a private balcony for morning coffee or hosting friends. Modern kitchen with high-end paneled appliances and a granite countertop. Nine-foot ceilings and floor-to-ceiling windows bring in tons of natural light. You're steps from Shops at Don Mills and minutes to Fairview Mall, Don Mills subway station, the Eglinton LRT, and the DVP. The building offers strong amenities including a pool, gym, party room, and outdoor garden. Parking and locker included. (id:60365)
Property Details
|
MLS® Number
|
C12572016 |
|
Property Type
|
Single Family |
|
Community Name
|
Banbury-Don Mills |
|
AmenitiesNearBy
|
Place Of Worship, Public Transit, Schools |
|
CommunityFeatures
|
Pets Allowed With Restrictions |
|
Features
|
Balcony |
|
ParkingSpaceTotal
|
1 |
|
PoolType
|
Indoor Pool, Outdoor Pool |
|
ViewType
|
View, City View |
Building
|
BathroomTotal
|
2 |
|
BedroomsAboveGround
|
2 |
|
BedroomsTotal
|
2 |
|
Age
|
0 To 5 Years |
|
Amenities
|
Security/concierge, Exercise Centre, Party Room, Visitor Parking |
|
BasementType
|
None |
|
CoolingType
|
Central Air Conditioning |
|
ExteriorFinish
|
Concrete |
|
FlooringType
|
Laminate |
|
HeatingFuel
|
Natural Gas |
|
HeatingType
|
Forced Air |
|
SizeInterior
|
700 - 799 Sqft |
|
Type
|
Apartment |
Parking
Land
|
Acreage
|
No |
|
LandAmenities
|
Place Of Worship, Public Transit, Schools |
Rooms
| Level |
Type |
Length |
Width |
Dimensions |
|
Flat |
Kitchen |
3.43 m |
3.81 m |
3.43 m x 3.81 m |
|
Flat |
Living Room |
3.43 m |
3.81 m |
3.43 m x 3.81 m |
|
Flat |
Dining Room |
3.43 m |
3.81 m |
3.43 m x 3.81 m |
|
Flat |
Bedroom |
3 m |
2.9 m |
3 m x 2.9 m |
|
Flat |
Bedroom 2 |
2.67 m |
2.74 m |
2.67 m x 2.74 m |
|
Main Level |
Primary Bedroom |
3.26 m |
3.5 m |
3.26 m x 3.5 m |
|
Main Level |
Bedroom 2 |
2.52 m |
2.65 m |
2.52 m x 2.65 m |
https://www.realtor.ca/real-estate/29131834/428-20-oneill-road-toronto-banbury-don-mills-banbury-don-mills

