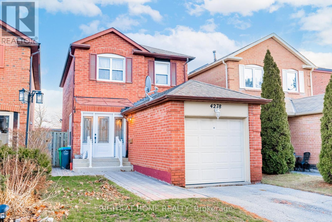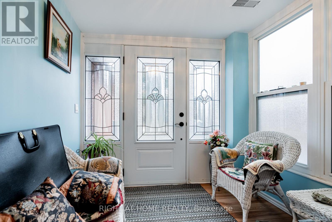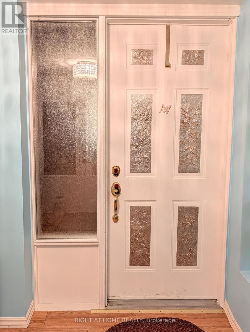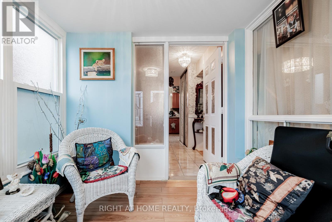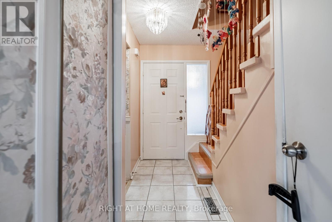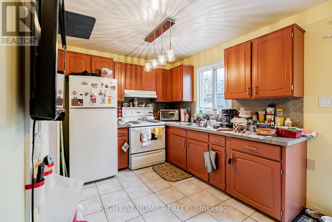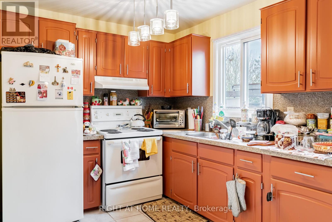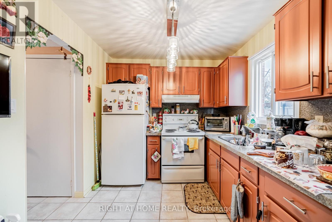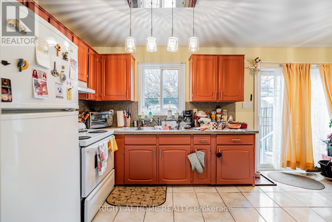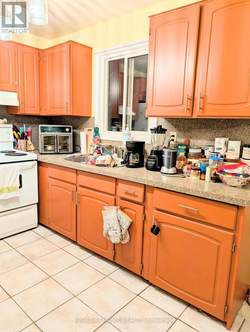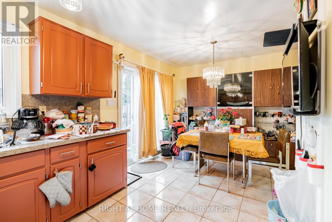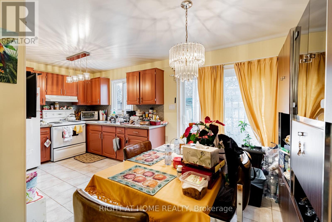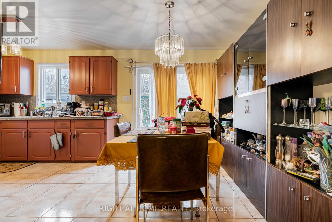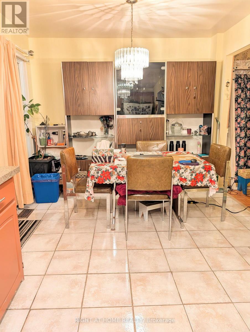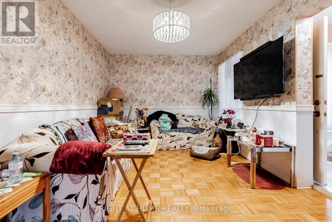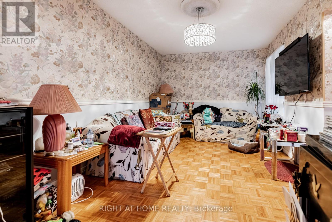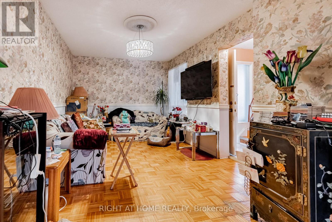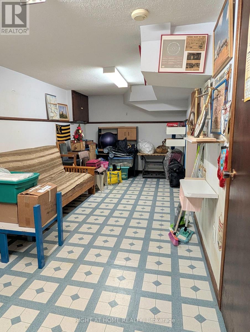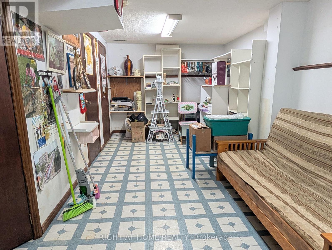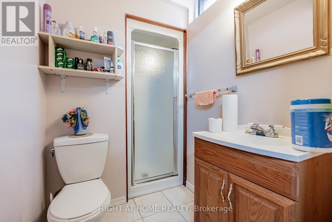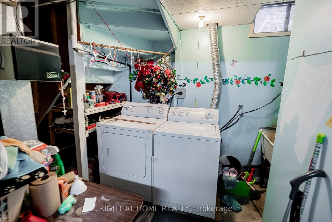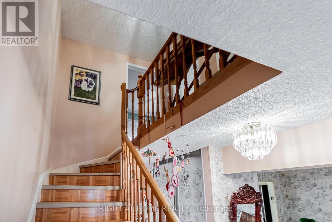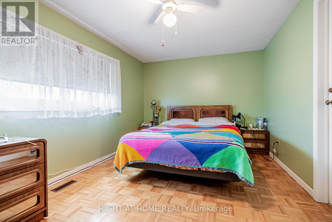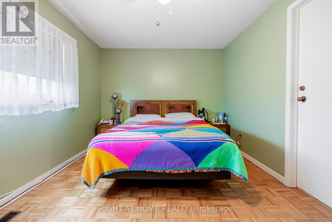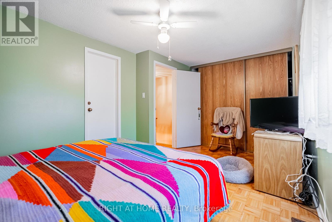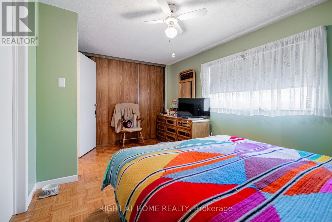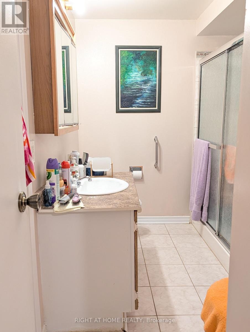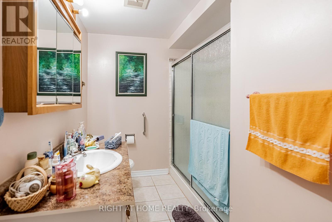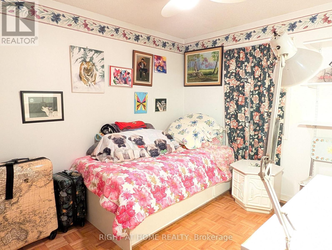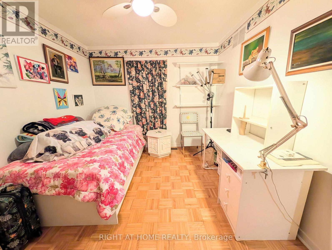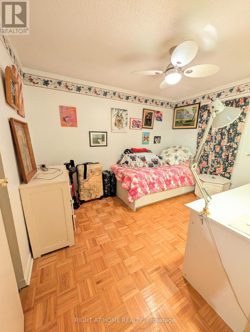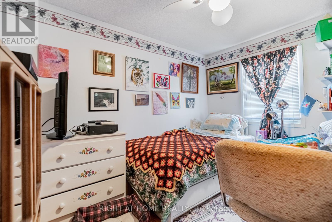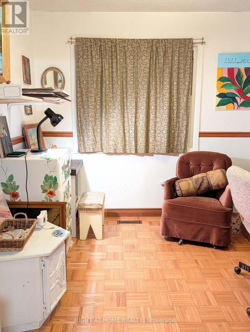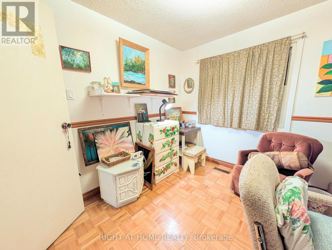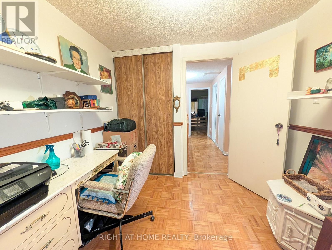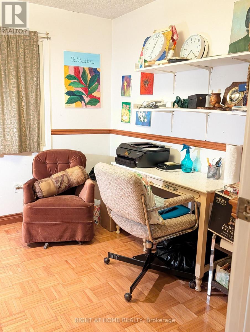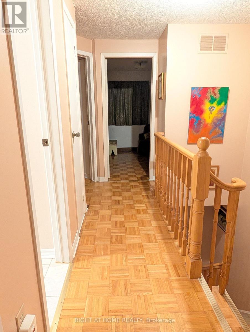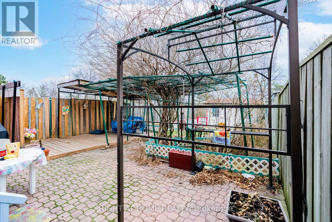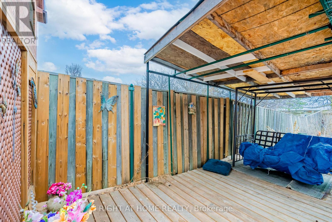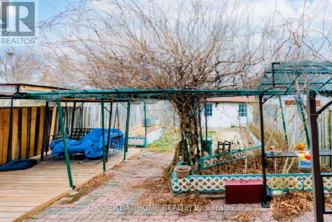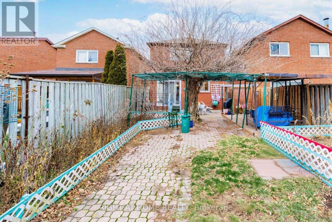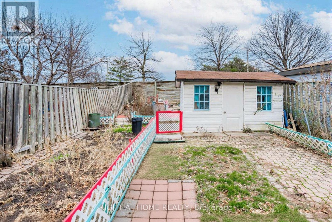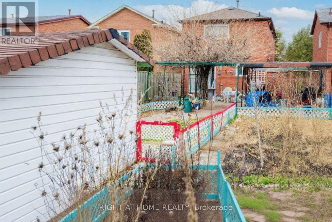4278 Sawmill Valley Drive Mississauga, Ontario L5L 3M9
3 Bedroom
2 Bathroom
1100 - 1500 sqft
None
Forced Air
$1,025,000
Client RemarksWelcome To Incredible Sawmill Valley. Beautiful Home Close To Utm, Credit Valley Hosp, All Commuter Routes, Nature Trails And Great Schools. Open-concept layout with elegant coffered ceilings and expansive windows that flood the home with natural light Rich hardwood flooring throughout, accentuating the warmth and sophistication of every room. Gourmet Kitchen Fully renovated eat-in kitchen with gleaming granite countertops Ideal for both everyday meals and entertaining guests. Smart & Functional Layout Rare model with direct garage access into the home! Do Not Miss Out! (id:60365)
Open House
This property has open houses!
January
10
Saturday
Starts at:
12:00 pm
Ends at:2:00 pm
January
11
Sunday
Starts at:
12:00 pm
Ends at:2:00 pm
Property Details
| MLS® Number | W12545416 |
| Property Type | Single Family |
| Community Name | Erin Mills |
| AmenitiesNearBy | Place Of Worship, Public Transit, Schools |
| ParkingSpaceTotal | 2 |
Building
| BathroomTotal | 2 |
| BedroomsAboveGround | 3 |
| BedroomsTotal | 3 |
| Age | 31 To 50 Years |
| BasementDevelopment | Finished |
| BasementType | N/a (finished) |
| ConstructionStyleAttachment | Detached |
| CoolingType | None |
| ExteriorFinish | Brick |
| FoundationType | Concrete |
| HeatingFuel | Natural Gas |
| HeatingType | Forced Air |
| StoriesTotal | 2 |
| SizeInterior | 1100 - 1500 Sqft |
| Type | House |
| UtilityWater | Municipal Water |
Parking
| Attached Garage | |
| Garage |
Land
| Acreage | No |
| LandAmenities | Place Of Worship, Public Transit, Schools |
| Sewer | Sanitary Sewer |
| SizeDepth | 142 Ft |
| SizeFrontage | 26 Ft |
| SizeIrregular | 26 X 142 Ft |
| SizeTotalText | 26 X 142 Ft |
| ZoningDescription | Residential |
Rooms
| Level | Type | Length | Width | Dimensions |
|---|---|---|---|---|
| Second Level | Primary Bedroom | 4.74 m | 2.97 m | 4.74 m x 2.97 m |
| Second Level | Bedroom 2 | 2.76 m | 2.64 m | 2.76 m x 2.64 m |
| Second Level | Bedroom 3 | 3.43 m | 2.77 m | 3.43 m x 2.77 m |
| Basement | Recreational, Games Room | 7.49 m | 2.83 m | 7.49 m x 2.83 m |
| Main Level | Living Room | 4.64 m | 3.04 m | 4.64 m x 3.04 m |
| Main Level | Dining Room | 3.02 m | 2.62 m | 3.02 m x 2.62 m |
| Main Level | Kitchen | 3.08 m | 2.55 m | 3.08 m x 2.55 m |
Alex Price
Broker
Right At Home Realty
480 Eglinton Ave West #30, 106498
Mississauga, Ontario L5R 0G2
480 Eglinton Ave West #30, 106498
Mississauga, Ontario L5R 0G2


