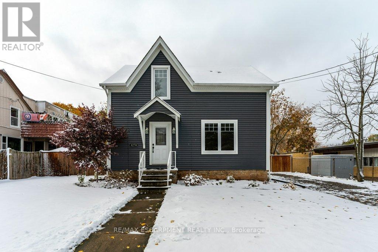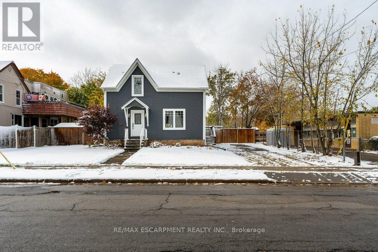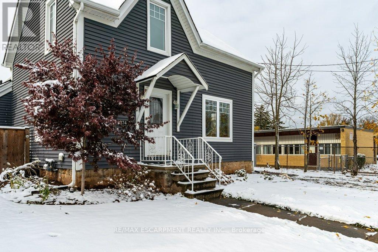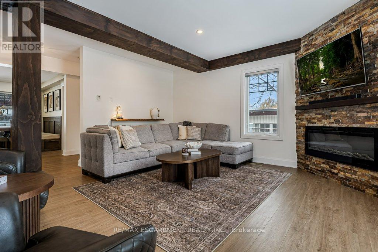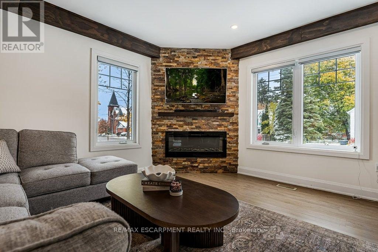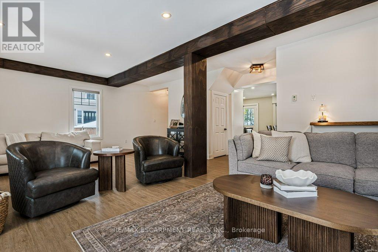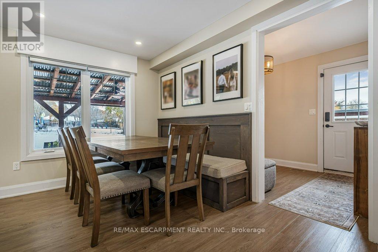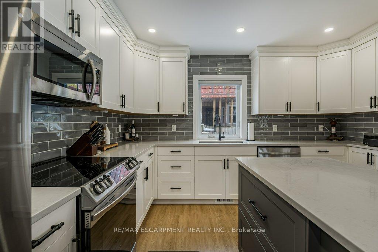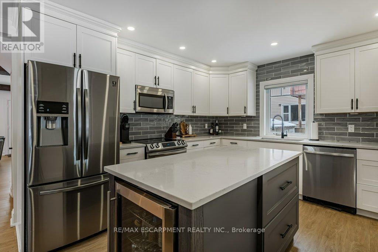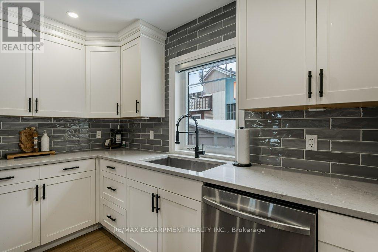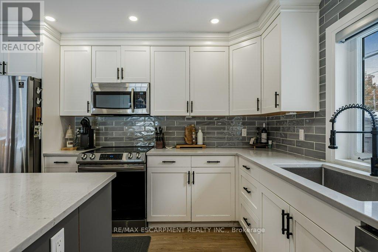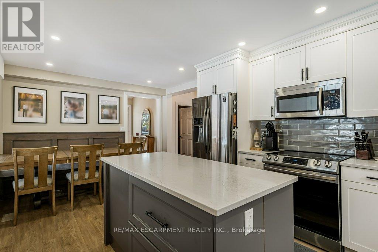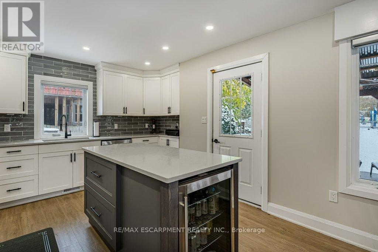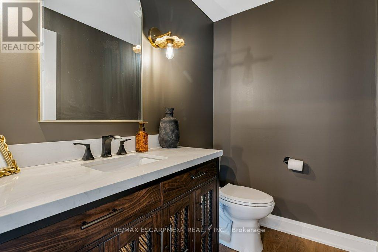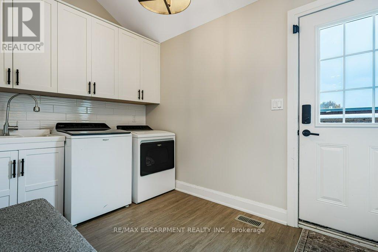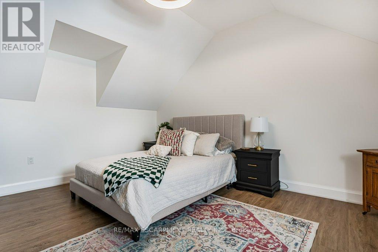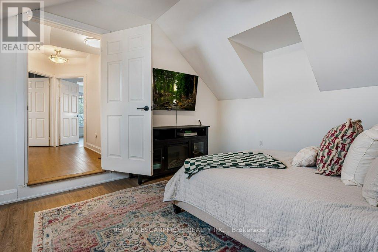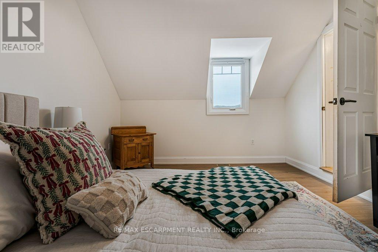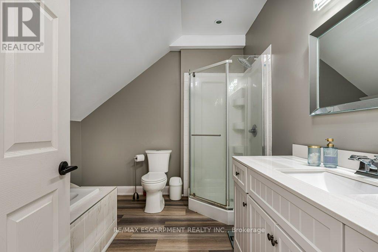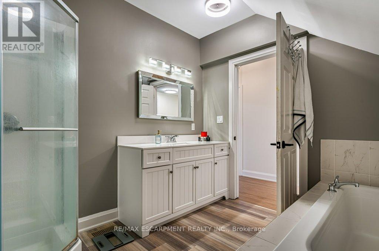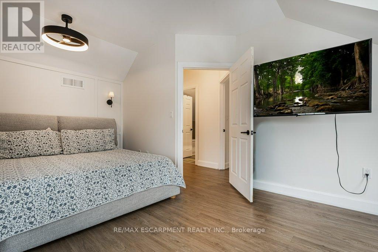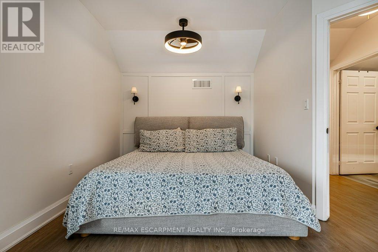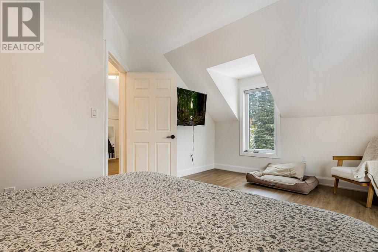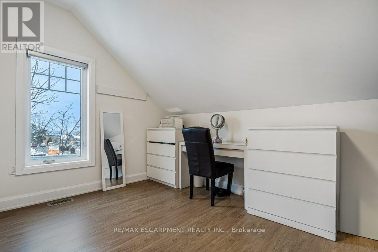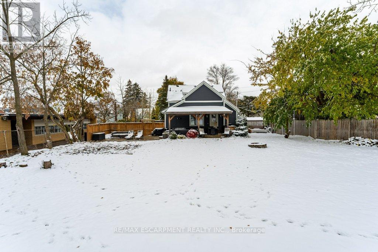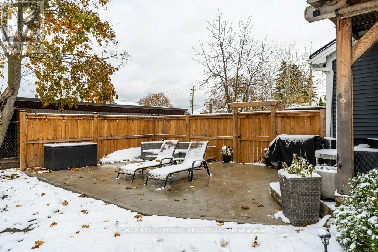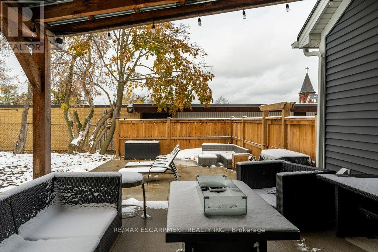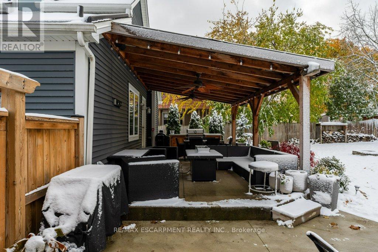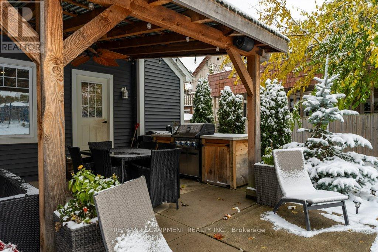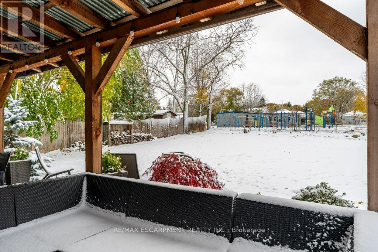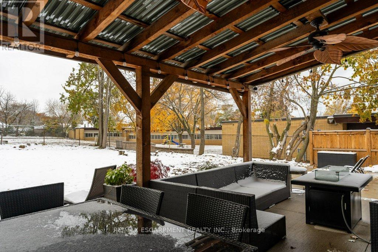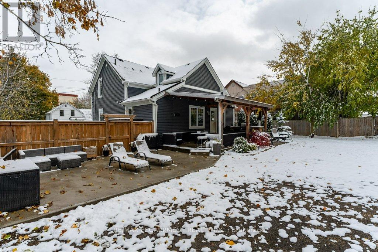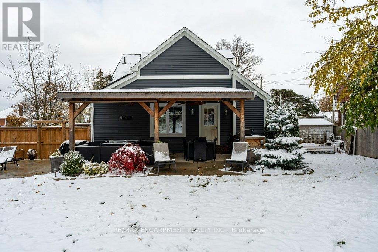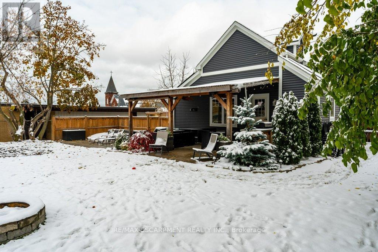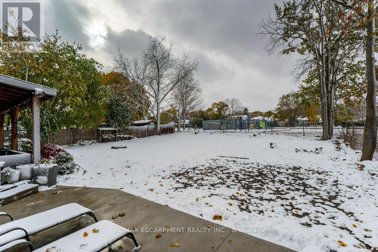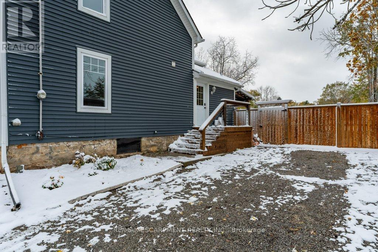4274 William Street Lincoln, Ontario L0R 1B0
$674,999
Welcome to this beautifully updated 3-bedroom, 1.5-bath home, ideally located just steps from downtown Beamsville! Tastefully renovated and move-in ready, this charming property offers stylish luxury vinyl flooring throughout and a modern kitchen featuring contemporary finishes and ample workspace. Convenient main-floor laundry adds to the home's everyday functionality. Upstairs, you'll find three spacious bedrooms and a bright 4-piece bathroom complete with a large soaker tub-perfect for relaxing after a long day. Step outside to your private backyard oasis- ideal for year-round entertaining. Enjoy the custom concrete patio and stunning Douglas Fir overhang, with two natural gas hookups ready for your BBQ and outdoor fireplace. Experience the best of small-town living, with shops, restaurants, parks, and local amenities all within walking distance. This is the perfect blend of comfort, convenience, and community-ready for you to call home. (id:60365)
Property Details
| MLS® Number | X12536248 |
| Property Type | Single Family |
| Community Name | 982 - Beamsville |
| EquipmentType | None |
| Features | Irregular Lot Size |
| ParkingSpaceTotal | 3 |
| RentalEquipmentType | None |
Building
| BathroomTotal | 2 |
| BedroomsAboveGround | 3 |
| BedroomsTotal | 3 |
| Age | 100+ Years |
| Amenities | Fireplace(s) |
| Appliances | Water Meter, Dishwasher, Microwave, Stove, Window Coverings, Refrigerator |
| BasementDevelopment | Unfinished |
| BasementType | Full (unfinished) |
| ConstructionStyleAttachment | Detached |
| CoolingType | Central Air Conditioning |
| ExteriorFinish | Vinyl Siding |
| FireplacePresent | Yes |
| FireplaceTotal | 1 |
| FoundationType | Stone |
| HalfBathTotal | 1 |
| HeatingFuel | Natural Gas |
| HeatingType | Forced Air |
| StoriesTotal | 2 |
| SizeInterior | 1500 - 2000 Sqft |
| Type | House |
| UtilityWater | Municipal Water |
Parking
| No Garage |
Land
| Acreage | No |
| Sewer | Sanitary Sewer |
| SizeDepth | 134 Ft ,6 In |
| SizeFrontage | 72 Ft |
| SizeIrregular | 72 X 134.5 Ft |
| SizeTotalText | 72 X 134.5 Ft|under 1/2 Acre |
| ZoningDescription | R1 |
Rooms
| Level | Type | Length | Width | Dimensions |
|---|---|---|---|---|
| Second Level | Primary Bedroom | 3.53 m | 5.26 m | 3.53 m x 5.26 m |
| Second Level | Bedroom 2 | 4.67 m | 3.56 m | 4.67 m x 3.56 m |
| Second Level | Bedroom 3 | 3.89 m | 3.35 m | 3.89 m x 3.35 m |
| Main Level | Living Room | 7.77 m | 5.28 m | 7.77 m x 5.28 m |
| Main Level | Kitchen | 3.73 m | 3.81 m | 3.73 m x 3.81 m |
| Main Level | Dining Room | 2.49 m | 3.56 m | 2.49 m x 3.56 m |
| Main Level | Laundry Room | 2.18 m | 3.51 m | 2.18 m x 3.51 m |
https://www.realtor.ca/real-estate/29094319/4274-william-street-lincoln-beamsville-982-beamsville
Julie Marilyn Swayze
Salesperson
860 Queenston Rd #4b
Hamilton, Ontario L8G 4A8

