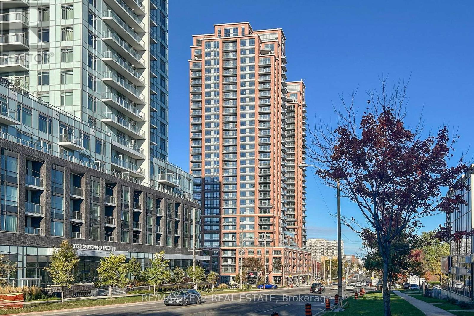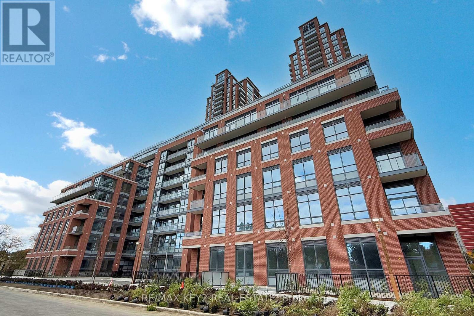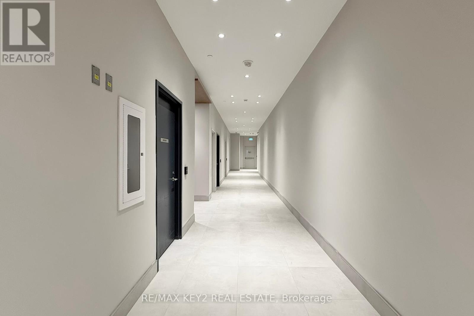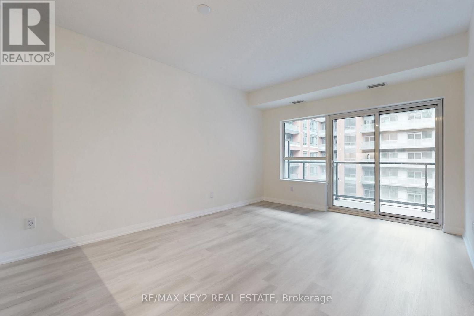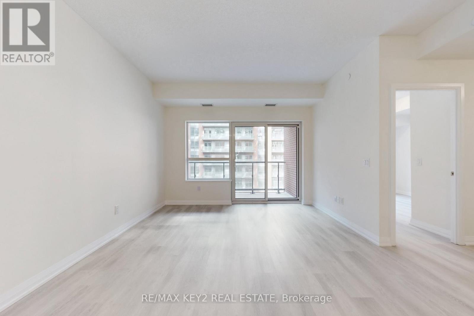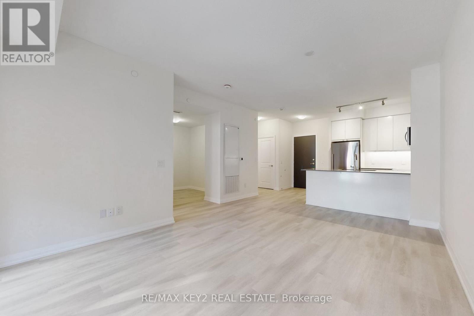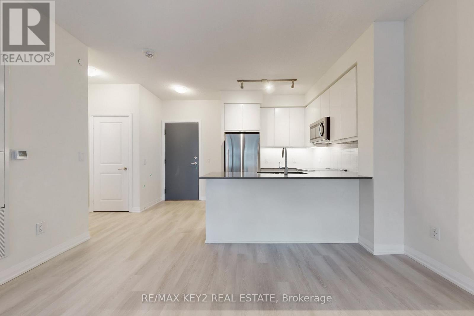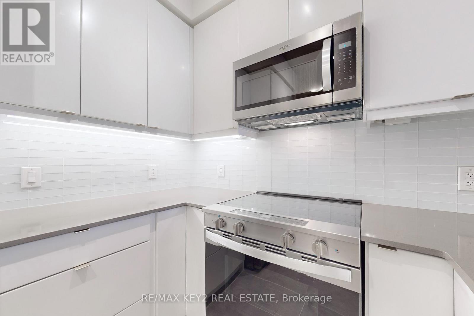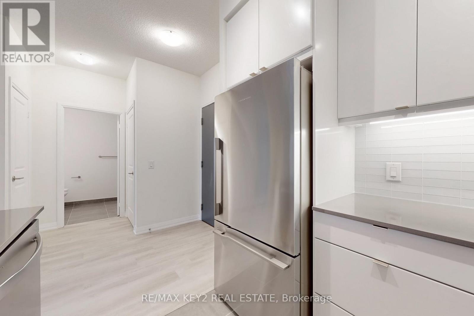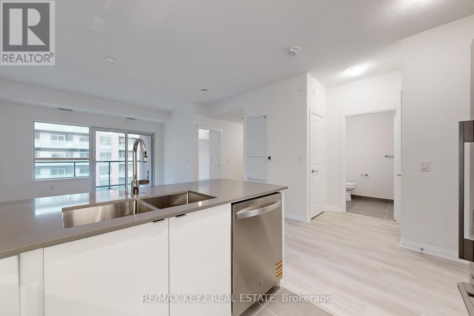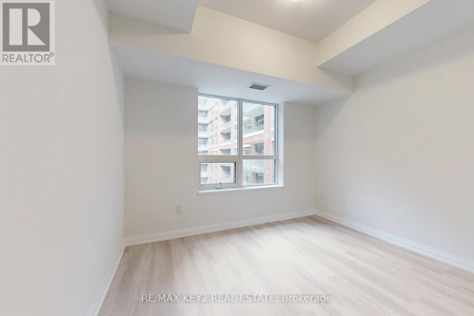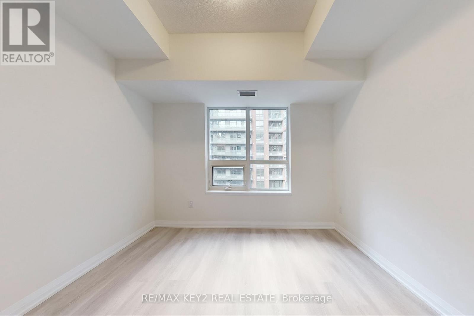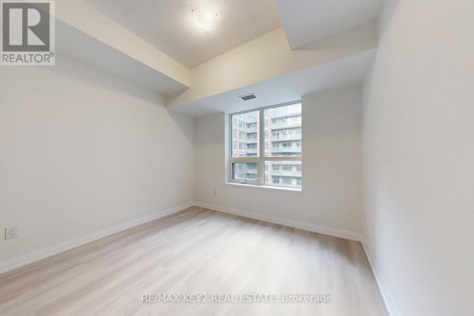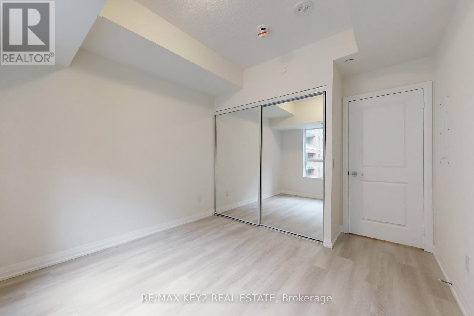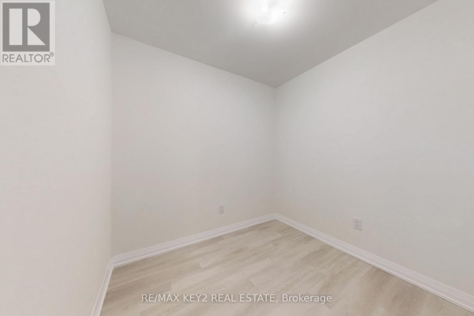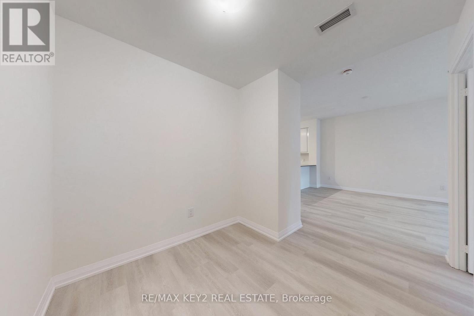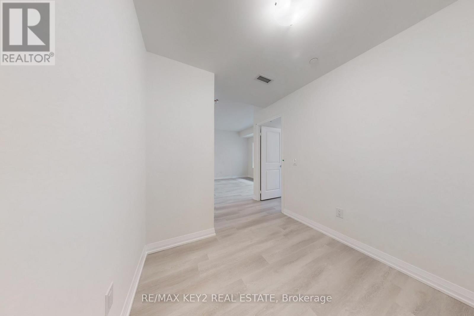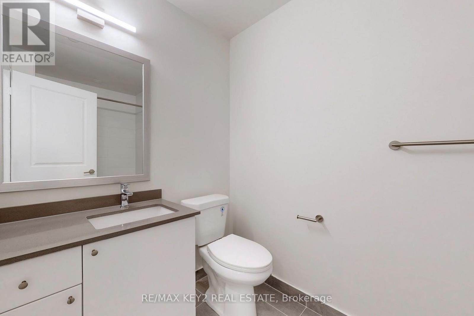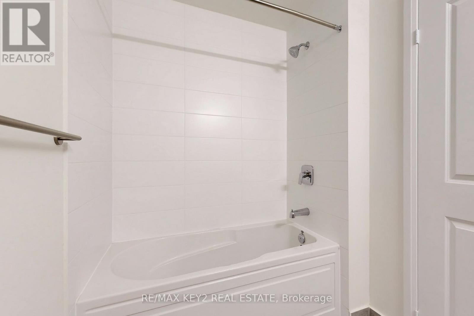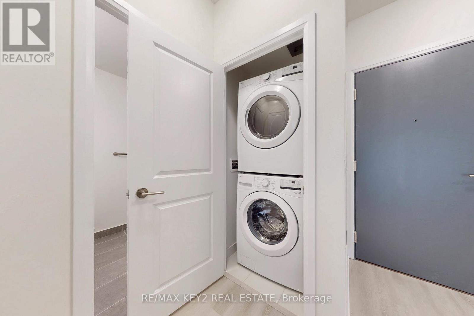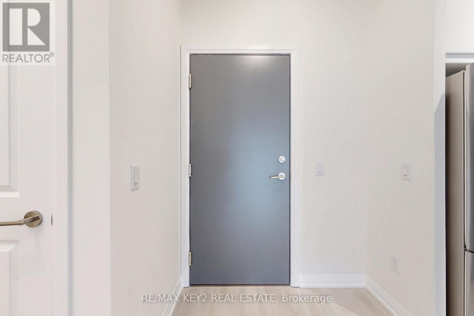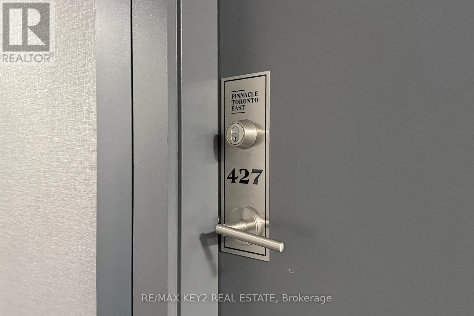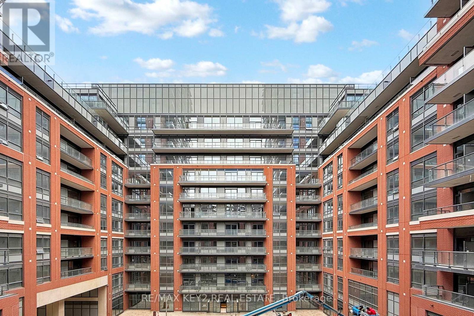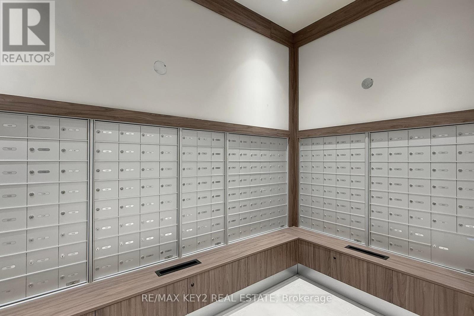2 Bedroom
1 Bathroom
700 - 799 sqft
Central Air Conditioning
Forced Air
$2,198 Monthly
Experience upscale living in this brand new 1 Bedroom + Den suite at Pinnacle Toronto East, offering 705 sq.ft. of interior space plus a spacious 45 sq.ft. balcony. Featuring 10-ft ceilings, floor-to-ceiling windows, and sleek laminate flooring throughout, this bright, open-concept layout perfectly blends modern design with everyday comfort. The contemporary kitchen is equipped with quartz countertops, full-size stainless steel appliances, and ample cabinetry for stylish functionality. The primary bedroom is filled with natural light and includes a large closet, while the den provides the ideal space for a home office, reading nook, or guest area. Step out onto your private balcony and enjoy peaceful views - the perfect spot to unwind. Residents have access to resort-style amenities, including a rooftop outdoor pool, state-of-the-art fitness centre, yoga studio, party and meeting rooms, sports lounge, BBQ terrace, and 24-hour concierge. Conveniently located at Sheppard & Warden, you're just steps to TTC, grocery stores, parks, and minutes from Fairview Mall, Scarborough Town Centre, and Highways 401 & 404. Includes 1 parking and 1 locker - a perfect combination of luxury, location, and lifestyle. (id:60365)
Property Details
|
MLS® Number
|
E12495166 |
|
Property Type
|
Single Family |
|
Community Name
|
Tam O'Shanter-Sullivan |
|
CommunityFeatures
|
Pets Allowed With Restrictions |
|
Features
|
Balcony |
|
ParkingSpaceTotal
|
1 |
Building
|
BathroomTotal
|
1 |
|
BedroomsAboveGround
|
1 |
|
BedroomsBelowGround
|
1 |
|
BedroomsTotal
|
2 |
|
Amenities
|
Storage - Locker |
|
Appliances
|
Dishwasher, Dryer, Hood Fan, Stove, Washer, Refrigerator |
|
BasementType
|
None |
|
CoolingType
|
Central Air Conditioning |
|
ExteriorFinish
|
Concrete |
|
FlooringType
|
Laminate |
|
HeatingFuel
|
Natural Gas |
|
HeatingType
|
Forced Air |
|
SizeInterior
|
700 - 799 Sqft |
|
Type
|
Apartment |
Parking
Land
Rooms
| Level |
Type |
Length |
Width |
Dimensions |
|
Flat |
Kitchen |
2.44 m |
2.44 m |
2.44 m x 2.44 m |
|
Flat |
Living Room |
3.66 m |
5.18 m |
3.66 m x 5.18 m |
|
Flat |
Dining Room |
3.66 m |
5.18 m |
3.66 m x 5.18 m |
|
Flat |
Primary Bedroom |
3.2 m |
3.05 m |
3.2 m x 3.05 m |
|
Flat |
Den |
1.98 m |
2.36 m |
1.98 m x 2.36 m |
https://www.realtor.ca/real-estate/29052422/427-3270-sheppard-avenue-e-toronto-tam-oshanter-sullivan-tam-oshanter-sullivan

