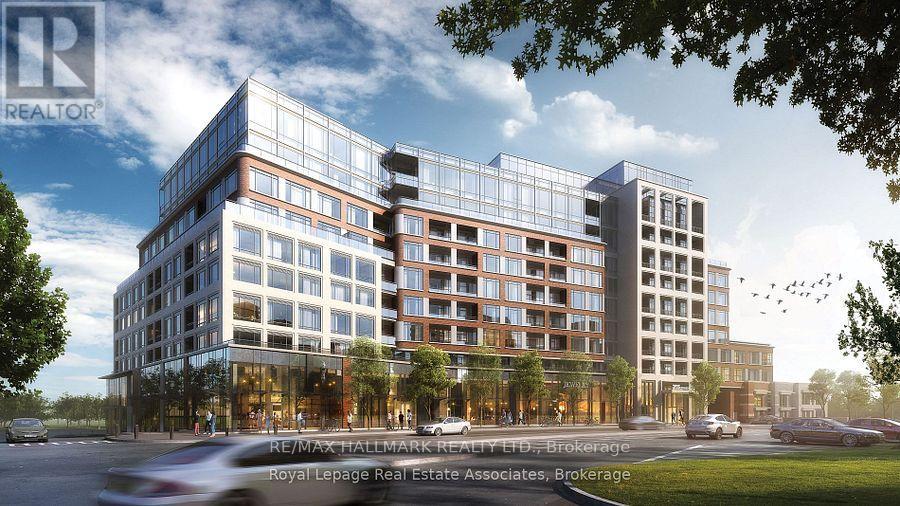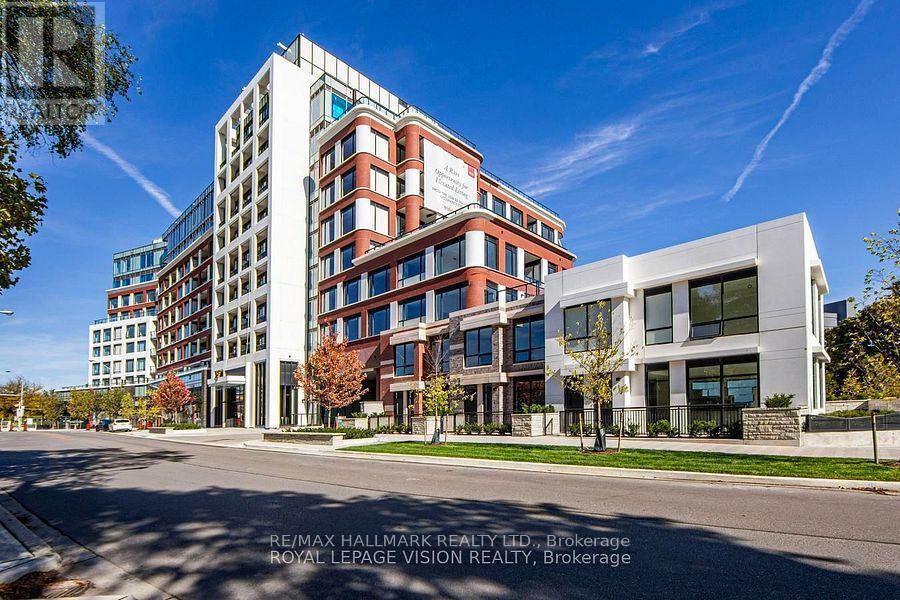427 - 259 The Kingsway Toronto, Ontario M9A 0G2
2 Bedroom
2 Bathroom
700 - 799 sqft
Central Air Conditioning
Forced Air
$2,750 Monthly
Location location location! Edenbridge ON The Kingsway. Piece Of Art by Tridel. Brand new 754 Sqft condo unit with spectacular view of the west. Modern, stylish, elegant 1+1 completed with 2 full bathroom, one of the largest 1+1 in the building. Open concept floorpan, spacious wide living and dining area opens onto a private balcony creating an inviting indoor-outdoor flow. Enjoy the sunset from each room. Wide master bedroom with large window and huge double door closet, has a stylish and modern look ensuite. Den large enough to be used as an office or baby room. (id:60365)
Property Details
| MLS® Number | W12481646 |
| Property Type | Single Family |
| Community Name | Edenbridge-Humber Valley |
| CommunityFeatures | Pets Not Allowed |
| Features | Balcony, Carpet Free |
| ParkingSpaceTotal | 1 |
Building
| BathroomTotal | 2 |
| BedroomsAboveGround | 1 |
| BedroomsBelowGround | 1 |
| BedroomsTotal | 2 |
| Amenities | Storage - Locker |
| Appliances | Cooktop, Dishwasher, Hood Fan, Microwave, Oven, Refrigerator |
| BasementType | None |
| CoolingType | Central Air Conditioning |
| ExteriorFinish | Concrete |
| FlooringType | Laminate |
| HeatingFuel | Natural Gas |
| HeatingType | Forced Air |
| SizeInterior | 700 - 799 Sqft |
| Type | Apartment |
Parking
| Underground | |
| Garage |
Land
| Acreage | No |
Rooms
| Level | Type | Length | Width | Dimensions |
|---|---|---|---|---|
| Flat | Living Room | 3.2 m | 3.35 m | 3.2 m x 3.35 m |
| Flat | Dining Room | 4.42 m | 3.18 m | 4.42 m x 3.18 m |
| Flat | Kitchen | 4.42 m | 3.18 m | 4.42 m x 3.18 m |
| Flat | Primary Bedroom | 2.3 m | 2 m | 2.3 m x 2 m |
| Flat | Den | 2 m | 2.4 m | 2 m x 2.4 m |
| Flat | Foyer | 2 m | 2.3 m | 2 m x 2.3 m |
Nooshin Barakhshan
Broker
RE/MAX Hallmark Realty Ltd.
685 Sheppard Ave E #401
Toronto, Ontario M2K 1B6
685 Sheppard Ave E #401
Toronto, Ontario M2K 1B6





