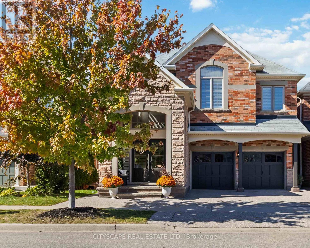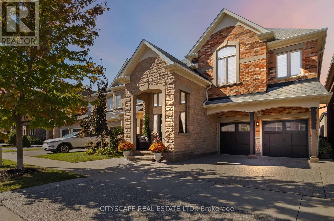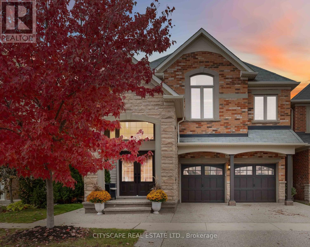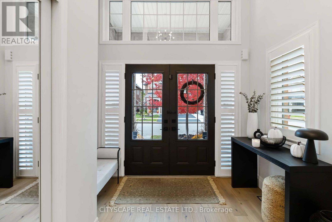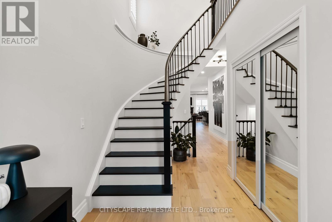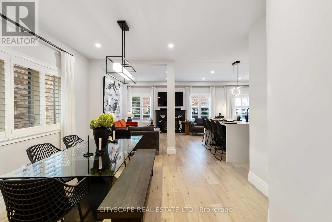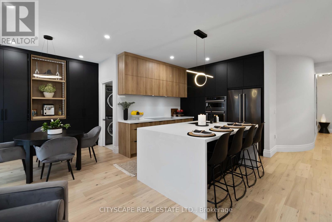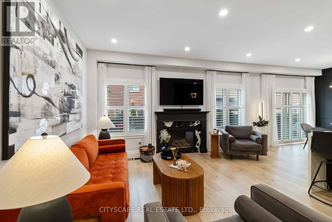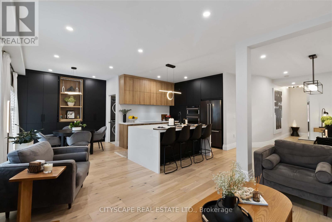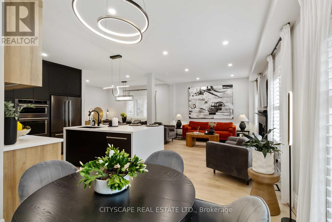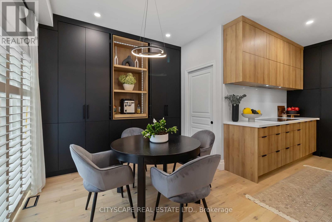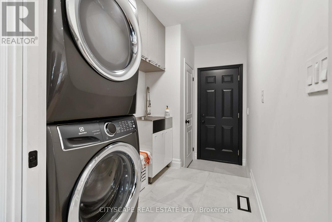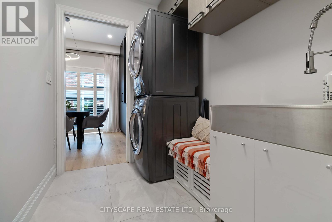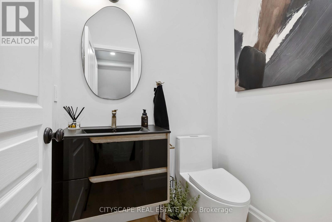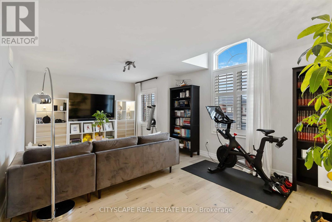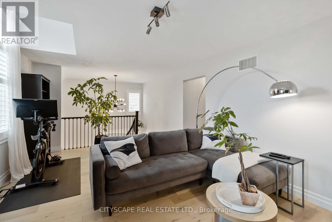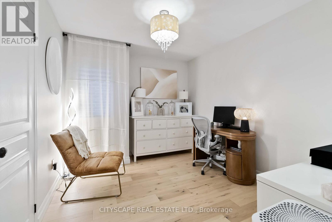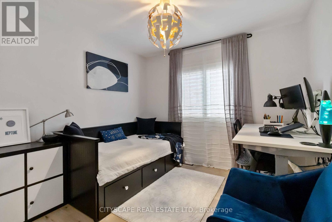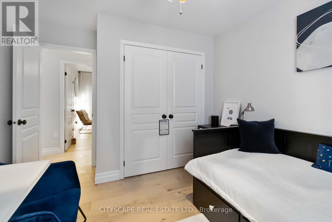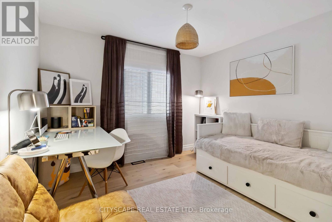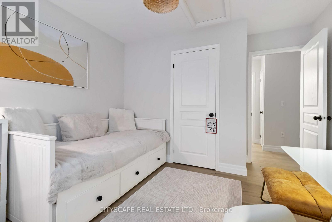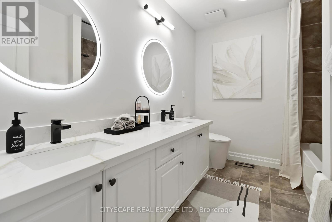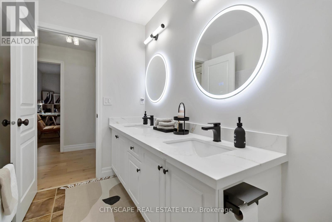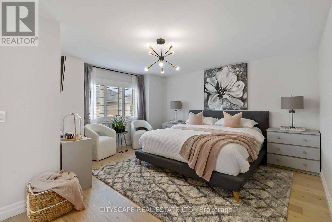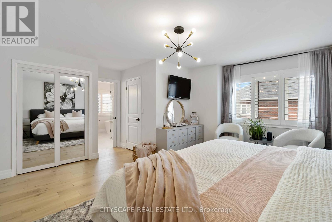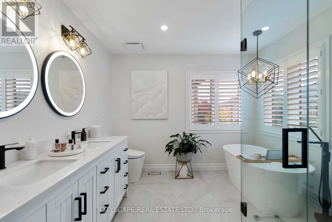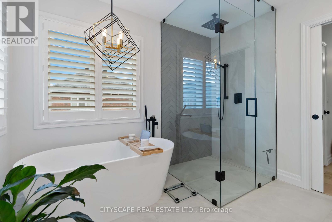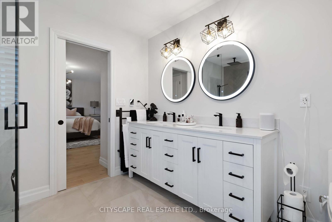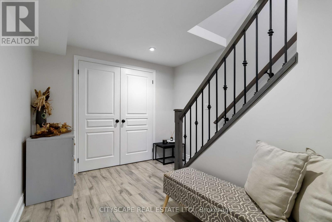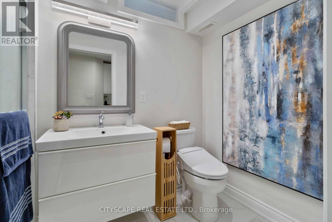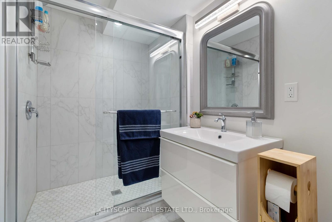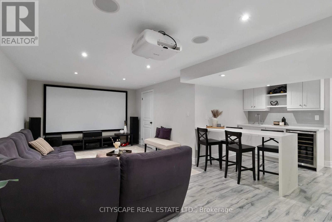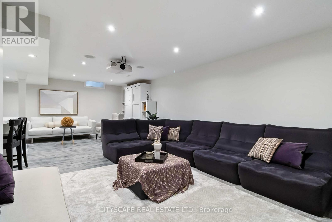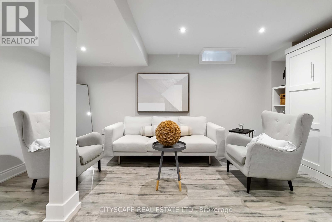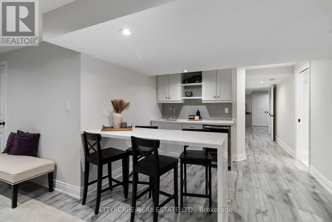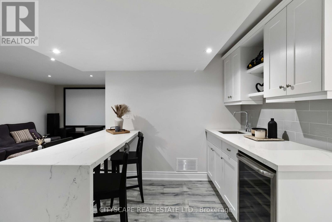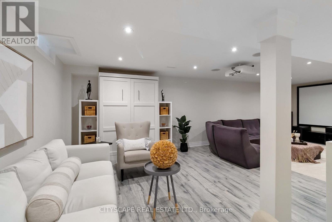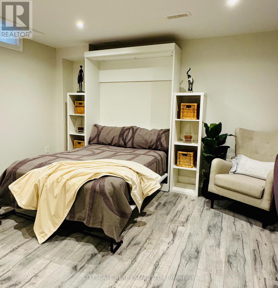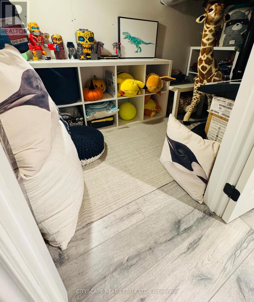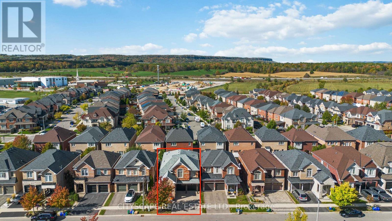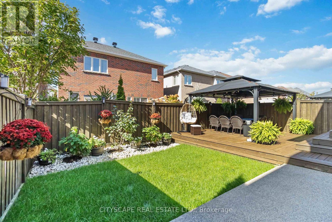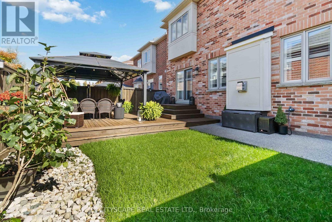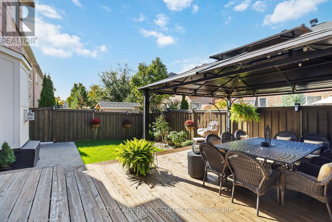4269 Vivaldi Road Burlington, Ontario L7M 0N4
$1,730,000
Welcome to 4269 Vivaldi Rd in Alton Village - The perfect blend of style, comfort and functionality! Step into this executive 4-bedroom, 3.5-bathroom stone and brick home nestled in one of Burlington's most sought-after communities. Offering 3,369 sqf of elegant living space, including 945 sqf of finished basement. Whether you're entertaining guests or enjoying a quiet evening, this layout is thoughtfully designed to make every space count. Fully renovated in 2023 with high-quality finishes throughout and over $250K invested. This home is ideal for growing families, professionals, or anyone seeking low-maintenance, modern living. Engineered hardwood on all above ground levels, modern tile, and updated fixtures. Open-to-above ceiling in the main entrance area and smooth ceilings on all three floors. The bright open-concept main floor with seamless flow between the living room, dining area and breakfast nook. Gourmet chef's kitchen with built-in black stainless steel KitchenAid appliances, quartz countertops, and custom cabinetry including a coffee station. The upper level offers four spacious bedrooms, a family room, and two full bathrooms. The spa-inspired primary ensuite includes heated floor, large glass shower, free standing tub, heated towel rack, and luxurious finishes that turn daily routines into a retreat. The finished basement is designed for entertainment with a wet bar, built-in Klipsch speakers and plenty of room for movie nights or gatherings. It also includes a Murphy bed and a bathroom, ideal for hosting overnight guests. Beautiful outdoor space featuring a built-in deck and landscaped backyard - perfect for relaxing. This home delivers turnkey luxury in a prime location with every detail elevated for modern living. Located within walking distance to top-ranking schools, parks, and amenities - this home truly shows a 10+. A family-friendly street, excellent walk score, and wonderful neighbours make this the perfect place to call home. (id:60365)
Property Details
| MLS® Number | W12530738 |
| Property Type | Single Family |
| Community Name | Alton |
| AmenitiesNearBy | Golf Nearby, Public Transit, Schools |
| CommunityFeatures | School Bus |
| Features | Flat Site, Conservation/green Belt, Dry, Level, Carpet Free, Sump Pump |
| ParkingSpaceTotal | 4 |
| Structure | Deck, Porch |
Building
| BathroomTotal | 4 |
| BedroomsAboveGround | 4 |
| BedroomsTotal | 4 |
| Age | 6 To 15 Years |
| Amenities | Fireplace(s), Separate Heating Controls, Separate Electricity Meters |
| Appliances | Garage Door Opener Remote(s), Oven - Built-in, Range, Water Heater, Water Meter, Water Softener, All |
| BasementDevelopment | Finished |
| BasementType | Full (finished) |
| ConstructionStyleAttachment | Detached |
| CoolingType | Central Air Conditioning |
| ExteriorFinish | Brick |
| FireplacePresent | Yes |
| FireplaceTotal | 1 |
| FlooringType | Hardwood, Tile, Laminate |
| FoundationType | Poured Concrete |
| HalfBathTotal | 1 |
| HeatingFuel | Natural Gas |
| HeatingType | Forced Air |
| StoriesTotal | 2 |
| SizeInterior | 2000 - 2500 Sqft |
| Type | House |
| UtilityWater | Municipal Water |
Parking
| Garage |
Land
| Acreage | No |
| LandAmenities | Golf Nearby, Public Transit, Schools |
| Sewer | Sanitary Sewer |
| SizeDepth | 85 Ft ,7 In |
| SizeFrontage | 36 Ft ,1 In |
| SizeIrregular | 36.1 X 85.6 Ft |
| SizeTotalText | 36.1 X 85.6 Ft |
Rooms
| Level | Type | Length | Width | Dimensions |
|---|---|---|---|---|
| Second Level | Bedroom 3 | 3.12 m | 3.07 m | 3.12 m x 3.07 m |
| Second Level | Bedroom 4 | 3.63 m | 2.92 m | 3.63 m x 2.92 m |
| Second Level | Bathroom | 3.11 m | 3.7 m | 3.11 m x 3.7 m |
| Second Level | Bathroom | 2.9 m | 2.34 m | 2.9 m x 2.34 m |
| Second Level | Family Room | 6.35 m | 3.91 m | 6.35 m x 3.91 m |
| Second Level | Primary Bedroom | 4.73 m | 4.73 m | 4.73 m x 4.73 m |
| Second Level | Bedroom 2 | 3.46 m | 3.07 m | 3.46 m x 3.07 m |
| Basement | Media | 8.76 m | 6.41 m | 8.76 m x 6.41 m |
| Basement | Bathroom | 2.96 m | 1.56 m | 2.96 m x 1.56 m |
| Basement | Other | 2.87 m | 1.56 m | 2.87 m x 1.56 m |
| Ground Level | Living Room | 4.49 m | 3.48 m | 4.49 m x 3.48 m |
| Ground Level | Dining Room | 3.65 m | 3.48 m | 3.65 m x 3.48 m |
| Ground Level | Kitchen | 3.33 m | 3.03 m | 3.33 m x 3.03 m |
| Ground Level | Eating Area | 4.32 m | 2.87 m | 4.32 m x 2.87 m |
| Ground Level | Laundry Room | 3.18 m | 1.7 m | 3.18 m x 1.7 m |
| Ground Level | Foyer | 4.73 m | 2.9 m | 4.73 m x 2.9 m |
| In Between | Bathroom | Measurements not available |
Utilities
| Cable | Installed |
| Electricity | Installed |
| Sewer | Installed |
https://www.realtor.ca/real-estate/29089260/4269-vivaldi-road-burlington-alton-alton
Ovi Cornea
Salesperson
885 Plymouth Dr #2
Mississauga, Ontario L5V 0B5

