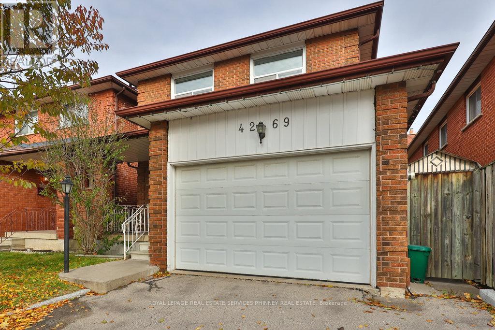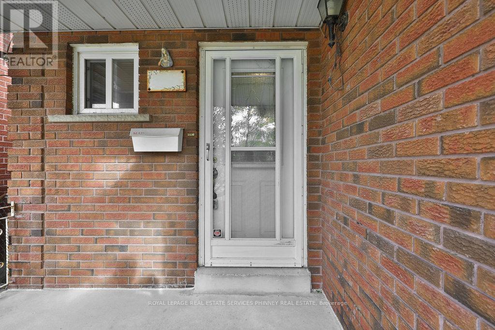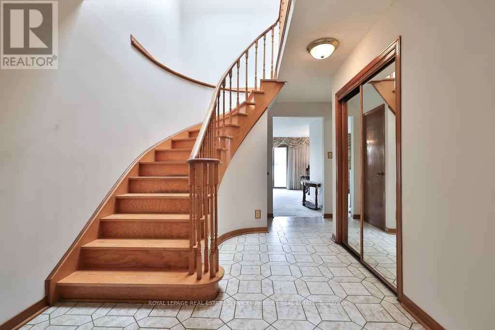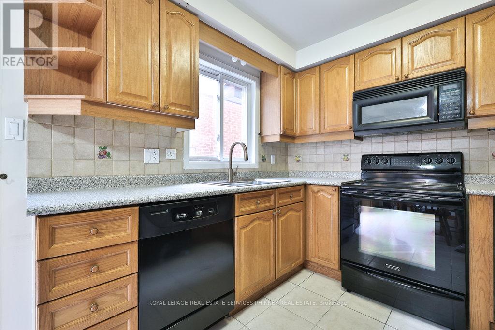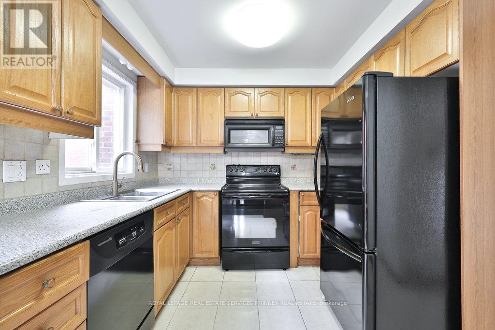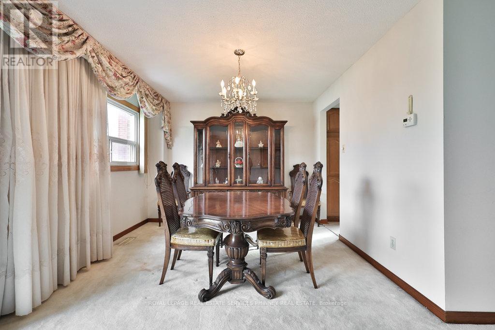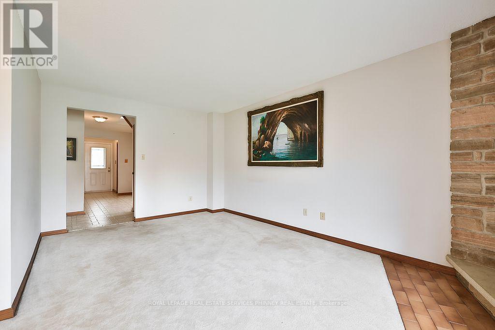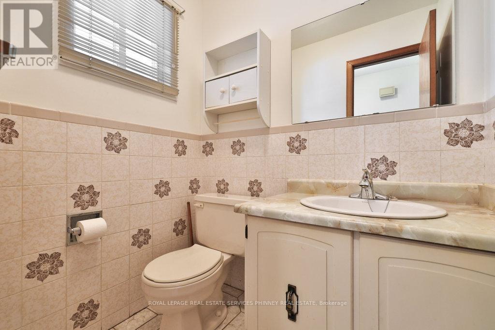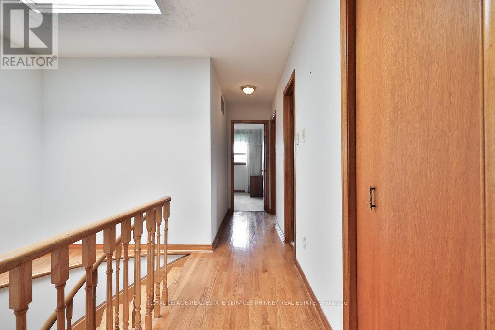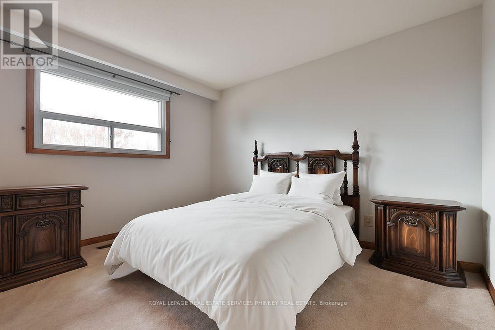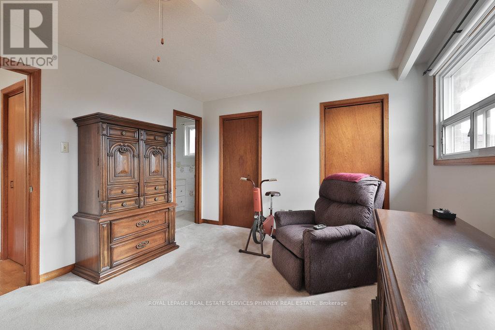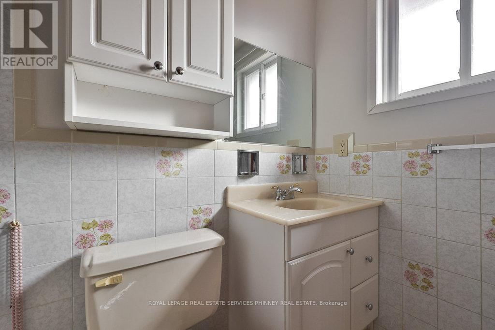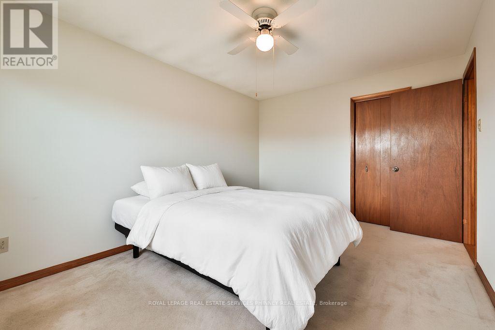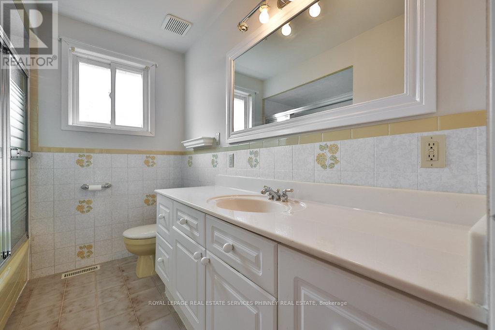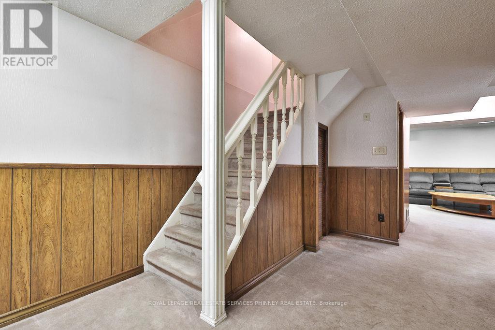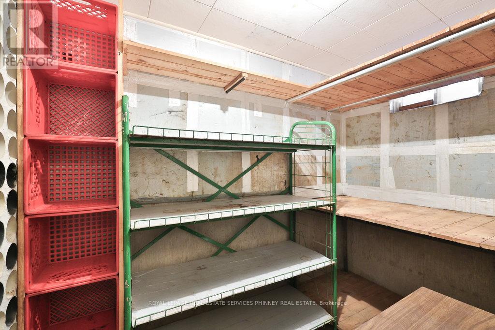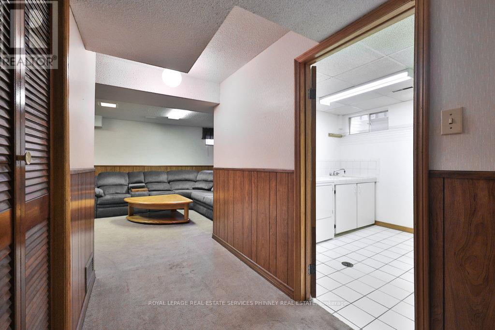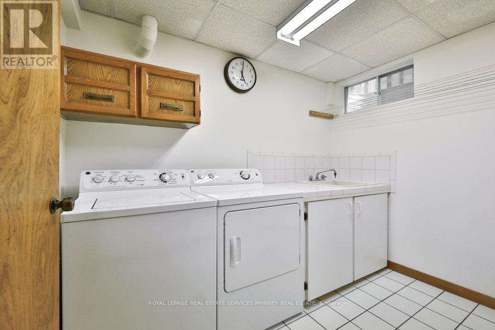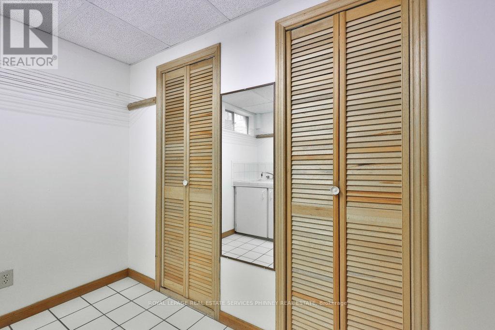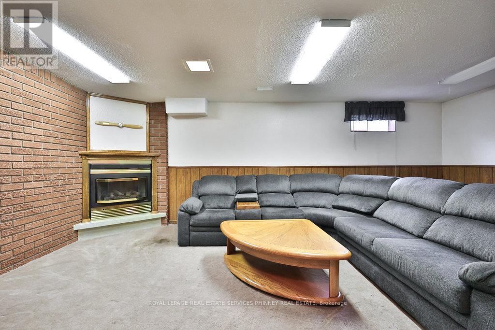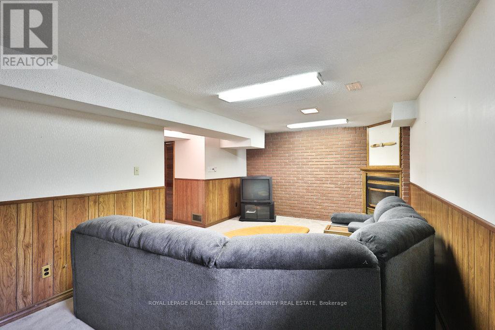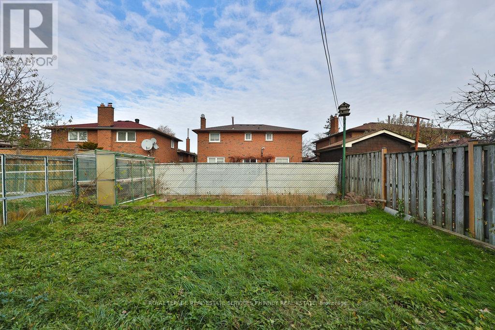4269 Poltava Crescent Mississauga, Ontario L4W 3B9
$1,000,000
This beautifully maintained home is ready for its next family to create lasting memories. Step into the welcoming two-storey foyer, illuminated by a skylight above a graceful curved oak staircase. The spacious, updated kitchen offers ample storage, a bright breakfast area, and a walkout. A sun-filled dining room overlooks the expansive, fully fenced backyard and garden, perfect for growing vegetables or hosting outdoor gatherings. The warm and inviting living room features a cozy fireplace and another walkout to the backyard, creating a seamless flow for entertaining. Three generous-sized bedrooms provide plenty of space for a growing family, each filled with natural light. The expansive primary suite includes his-and-hers closets and a private ensuite 4-pc bathroom. The second and third bedrooms are both large, with east-facing windows that capture beautiful morning light. Retreat to a fully finished lower level offering a spacious recreation room complete with a fireplace, abundant storage plus a cantina, and 2-pc washroom. Lovingly cared for and situated in a desirable, family-friendly neighbourhood, this home is just a short walk to shopping, schools, parks, and transit. Located near the Mississauga-Etobicoke border, it offers excellent convenience for commuters and easy access to everything you need. ** This is a linked property.** (id:60365)
Property Details
| MLS® Number | W12554654 |
| Property Type | Single Family |
| Community Name | Rathwood |
| AmenitiesNearBy | Public Transit, Park |
| CommunityFeatures | Community Centre, School Bus |
| EquipmentType | None |
| ParkingSpaceTotal | 5 |
| RentalEquipmentType | None |
| Structure | Greenhouse |
Building
| BathroomTotal | 4 |
| BedroomsAboveGround | 3 |
| BedroomsTotal | 3 |
| Amenities | Fireplace(s) |
| Appliances | Garage Door Opener Remote(s), Dishwasher, Dryer, Microwave, Stove, Washer |
| BasementDevelopment | Finished |
| BasementType | N/a (finished) |
| ConstructionStyleAttachment | Detached |
| CoolingType | Central Air Conditioning |
| ExteriorFinish | Brick |
| FireplacePresent | Yes |
| FireplaceTotal | 2 |
| FoundationType | Unknown |
| HalfBathTotal | 2 |
| HeatingFuel | Natural Gas |
| HeatingType | Forced Air |
| StoriesTotal | 2 |
| SizeInterior | 1500 - 2000 Sqft |
| Type | House |
| UtilityWater | Municipal Water |
Parking
| Attached Garage | |
| Garage |
Land
| Acreage | No |
| FenceType | Fenced Yard |
| LandAmenities | Public Transit, Park |
| Sewer | Sanitary Sewer |
| SizeDepth | 106 Ft ,1 In |
| SizeFrontage | 30 Ft |
| SizeIrregular | 30 X 106.1 Ft |
| SizeTotalText | 30 X 106.1 Ft |
Rooms
| Level | Type | Length | Width | Dimensions |
|---|---|---|---|---|
| Second Level | Primary Bedroom | 3.53 m | 5.56 m | 3.53 m x 5.56 m |
| Second Level | Bedroom | 4.52 m | 3.02 m | 4.52 m x 3.02 m |
| Second Level | Bedroom | 4.14 m | 3.1 m | 4.14 m x 3.1 m |
| Lower Level | Recreational, Games Room | 3.71 m | 5.97 m | 3.71 m x 5.97 m |
| Lower Level | Laundry Room | 2.39 m | 2.72 m | 2.39 m x 2.72 m |
| Lower Level | Utility Room | 2.13 m | 3.28 m | 2.13 m x 3.28 m |
| Ground Level | Living Room | 5.64 m | 3.33 m | 5.64 m x 3.33 m |
| Ground Level | Dining Room | 3.3 m | 2.9 m | 3.3 m x 2.9 m |
| Ground Level | Kitchen | 2.64 m | 2.72 m | 2.64 m x 2.72 m |
https://www.realtor.ca/real-estate/29113939/4269-poltava-crescent-mississauga-rathwood-rathwood
Michael Phinney
Salesperson
169 Lakeshore Road West
Mississauga, Ontario L5H 1G3
Lillian Lem
Broker of Record
169 Lakeshore Rd West
Mississauga, Ontario L5H 1G3

