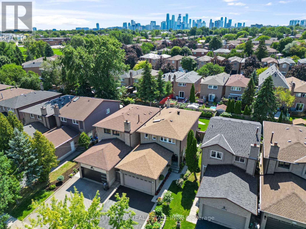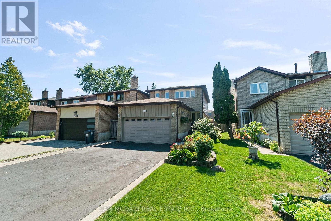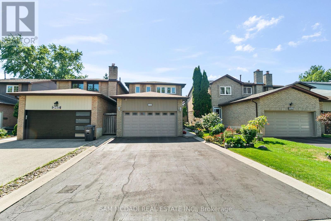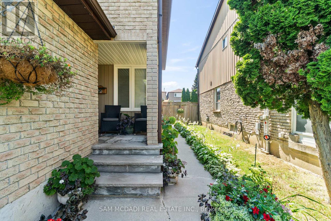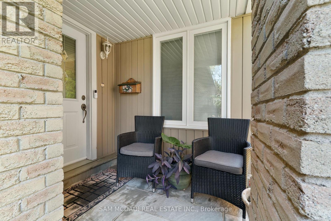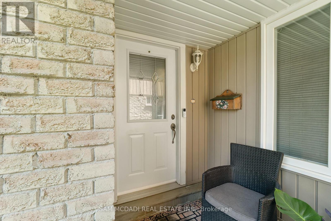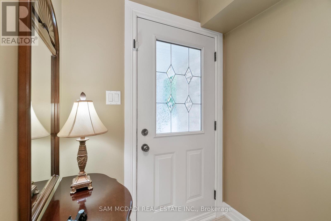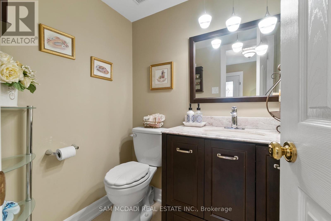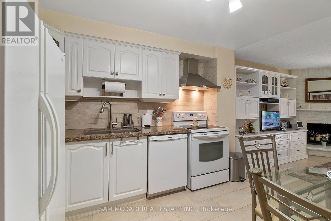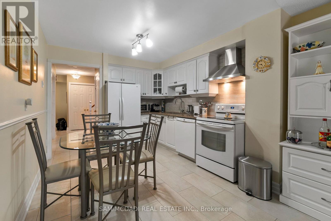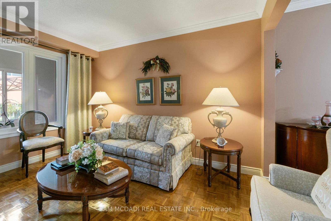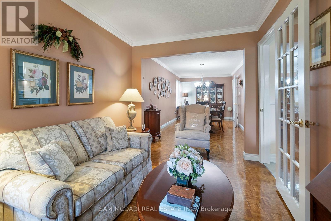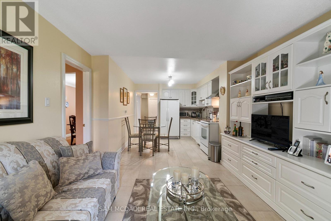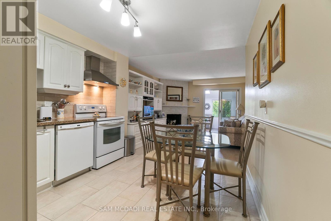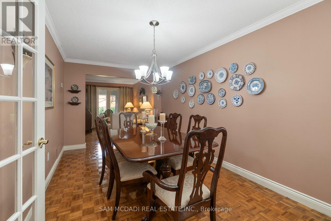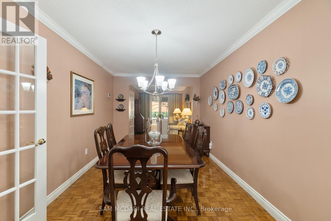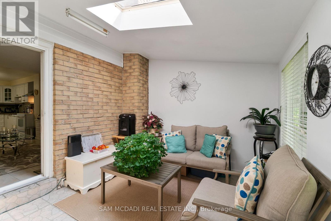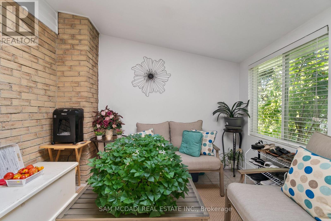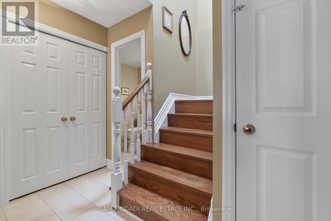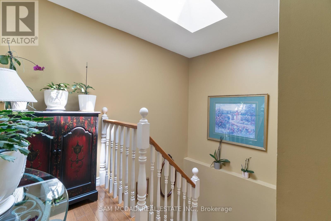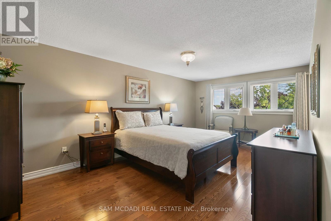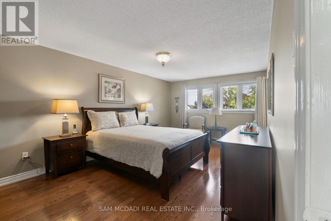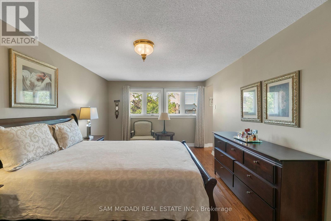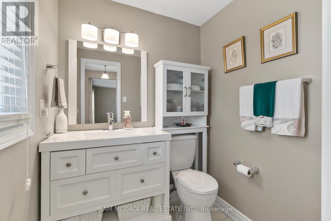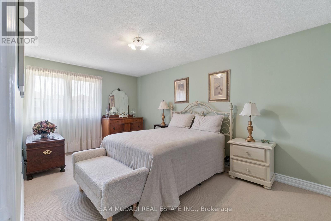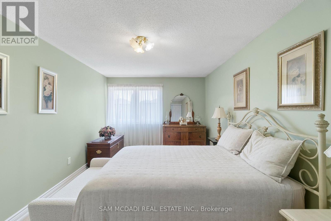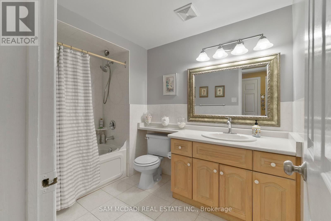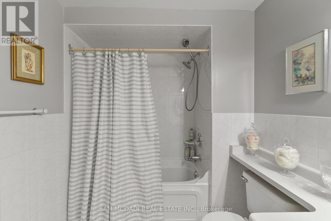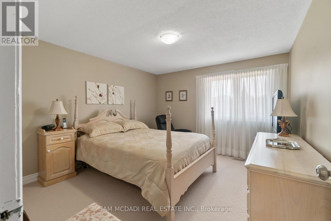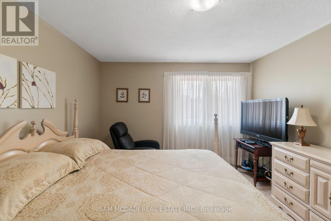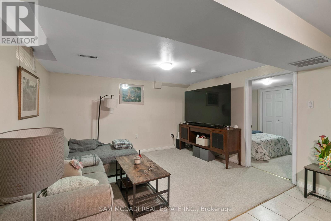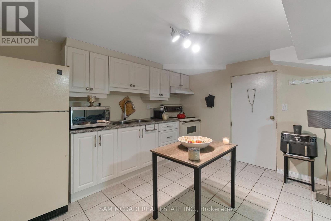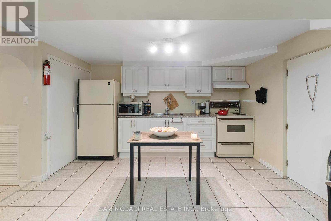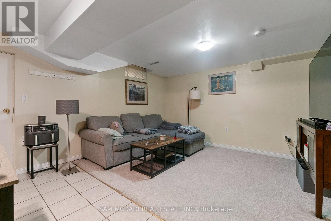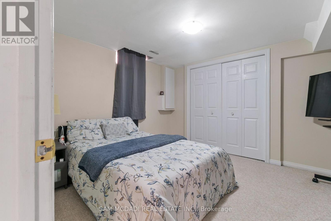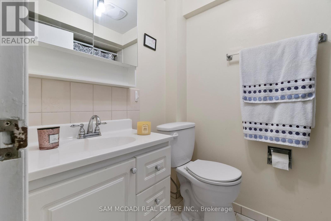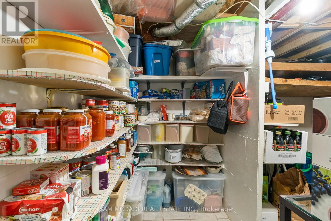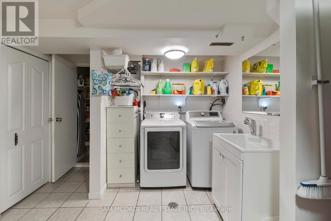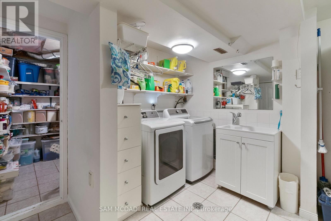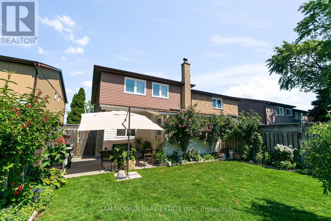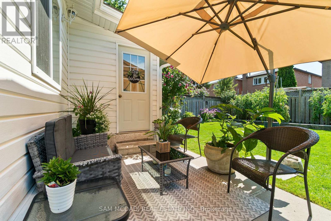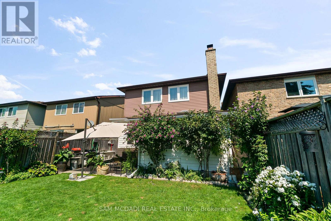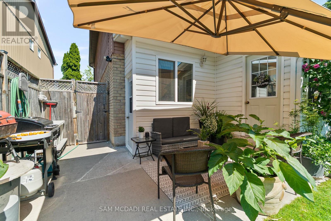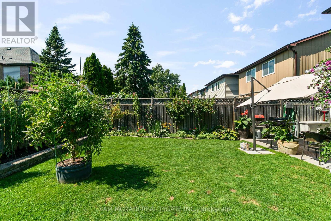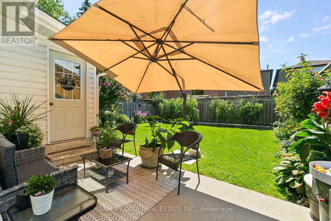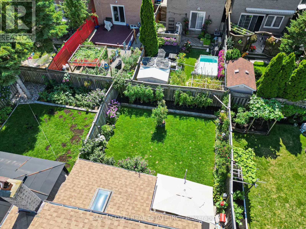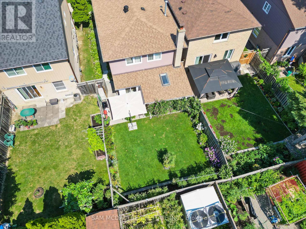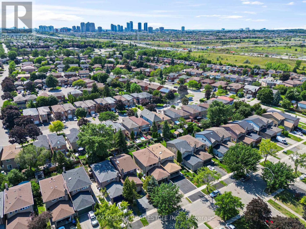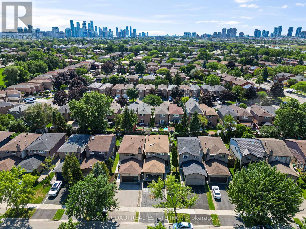4260 Shelby Crescent Mississauga, Ontario L4W 3N5
$1,299,900
This Beautiful Home Nestled on a Quiet Crescent in Desired Mature & Family Oriented Neighbourhood Delivers a Lovely Home Featuring a Basement Apartment/In Law Suite with Separate Entrances Ideal for Multi Family Living or Rental Income with Over 2600sf & Total of 4 Beds, 4 Baths, 2 Kitchens, 2 Car Garage & All Major Principal Rooms one Desires & Sunroom. Enjoyed by Owners for Over 35 Years you are Greeted By Lush Gardens & Landscape Finishes, Large Driveway with Ample Parking, Concrete Curbs and Walkways & Private & Beautifully Landscaped Backyard. Walk into a Great Layout with Spacious Rooms & Lovely Finishes, Oak Staircase, Modern 12x24 Tiles, Various Windows for Lots of Natural Light, Large Open Concept Dining/Living Room a Wood Burning Fireplace with Brick Mantel & Kitchen/Family Room with Walkout to Spacious Sunroom & Backyard. The 2nd Floor Features a Grand Primary Bedroom with 2 Closets & Ensuite, Another 2 Large Bedrooms & 4pc Bath. Basement Apartment with 2 Separate Entrances Delivers a Great Layout with Open Concept Kitchen/Living Room Area, Large Bedroom, 4 Pc Bath + 2 Storage Areas & Laundry Room. Great Property in Fantastic Area Walk to the Shelby Park, Great Schools, Public Transit, Major Highways, Ample Shops & Restaurants & More. Ready to Be Enjoyed a Must See! (id:60365)
Property Details
| MLS® Number | W12368408 |
| Property Type | Single Family |
| Community Name | Rathwood |
| AmenitiesNearBy | Schools, Public Transit, Park |
| CommunityFeatures | School Bus, Community Centre |
| EquipmentType | Water Heater - Gas, Water Heater |
| Features | In-law Suite |
| ParkingSpaceTotal | 6 |
| RentalEquipmentType | Water Heater - Gas, Water Heater |
| Structure | Porch |
Building
| BathroomTotal | 4 |
| BedroomsAboveGround | 3 |
| BedroomsBelowGround | 1 |
| BedroomsTotal | 4 |
| Amenities | Fireplace(s) |
| Appliances | Water Meter, Dishwasher, Dryer, Stove, Washer, Window Coverings, Refrigerator |
| BasementFeatures | Apartment In Basement, Separate Entrance |
| BasementType | N/a |
| ConstructionStyleAttachment | Detached |
| CoolingType | Central Air Conditioning |
| ExteriorFinish | Brick, Vinyl Siding |
| FireplacePresent | Yes |
| FireplaceTotal | 1 |
| FoundationType | Concrete |
| HalfBathTotal | 1 |
| HeatingFuel | Natural Gas |
| HeatingType | Forced Air |
| StoriesTotal | 2 |
| SizeInterior | 1500 - 2000 Sqft |
| Type | House |
| UtilityWater | Municipal Water |
Parking
| Attached Garage | |
| Garage |
Land
| Acreage | No |
| FenceType | Fenced Yard |
| LandAmenities | Schools, Public Transit, Park |
| LandscapeFeatures | Landscaped |
| Sewer | Sanitary Sewer |
| SizeDepth | 125 Ft ,6 In |
| SizeFrontage | 30 Ft |
| SizeIrregular | 30 X 125.5 Ft |
| SizeTotalText | 30 X 125.5 Ft |
| ZoningDescription | Rm1 |
Rooms
| Level | Type | Length | Width | Dimensions |
|---|---|---|---|---|
| Second Level | Primary Bedroom | 3.31 m | 5.66 m | 3.31 m x 5.66 m |
| Second Level | Bedroom 2 | 2.96 m | 4.83 m | 2.96 m x 4.83 m |
| Second Level | Bedroom 3 | 3.4 m | 3.79 m | 3.4 m x 3.79 m |
| Basement | Bedroom | 3.61 m | 3.28 m | 3.61 m x 3.28 m |
| Basement | Laundry Room | 3.87 m | 3.65 m | 3.87 m x 3.65 m |
| Basement | Cold Room | 2 m | 2.97 m | 2 m x 2.97 m |
| Basement | Kitchen | 2.42 m | 3.83 m | 2.42 m x 3.83 m |
| Basement | Great Room | 3.66 m | 3.92 m | 3.66 m x 3.92 m |
| Main Level | Dining Room | 2.88 m | 5.73 m | 2.88 m x 5.73 m |
| Main Level | Living Room | 2.6 m | 3.6 m | 2.6 m x 3.6 m |
| Main Level | Kitchen | 3.16 m | 3.75 m | 3.16 m x 3.75 m |
| Main Level | Family Room | 3.56 m | 3.83 m | 3.56 m x 3.83 m |
| Main Level | Sunroom | 3.6 m | 3.02 m | 3.6 m x 3.02 m |
Utilities
| Cable | Installed |
| Electricity | Installed |
| Sewer | Installed |
https://www.realtor.ca/real-estate/28786582/4260-shelby-crescent-mississauga-rathwood-rathwood
Sam Allan Mcdadi
Salesperson
110 - 5805 Whittle Rd
Mississauga, Ontario L4Z 2J1
Bruno Miguel Gomes
Salesperson
110 - 5805 Whittle Rd
Mississauga, Ontario L4Z 2J1

