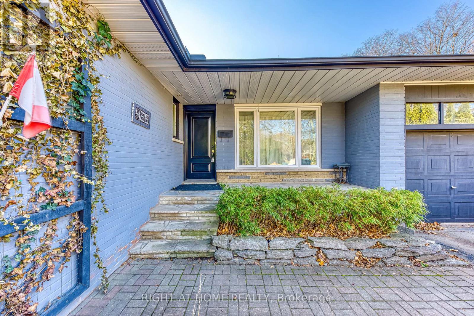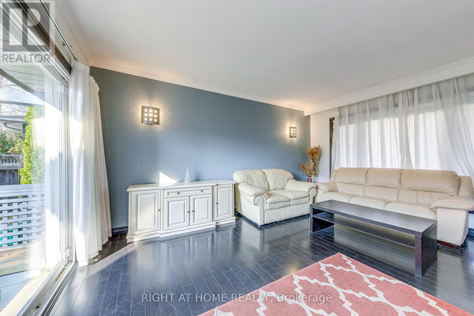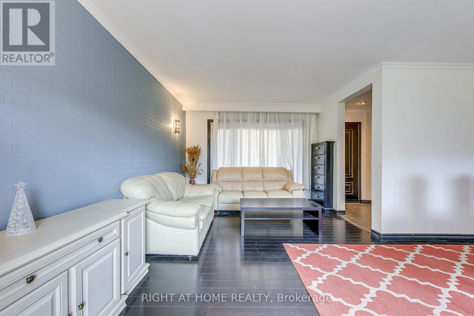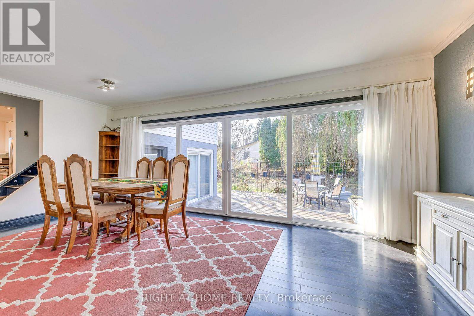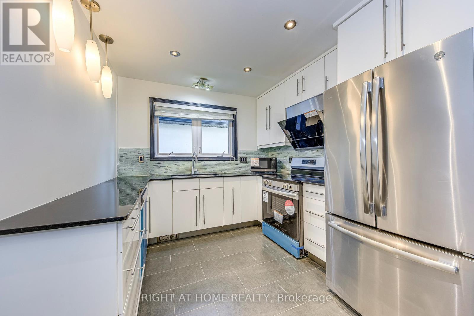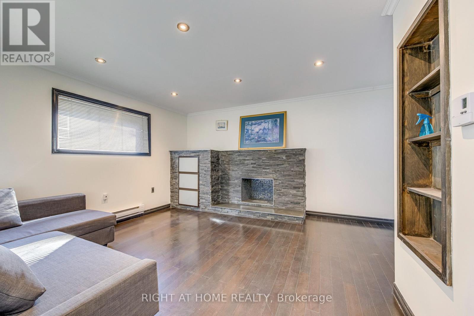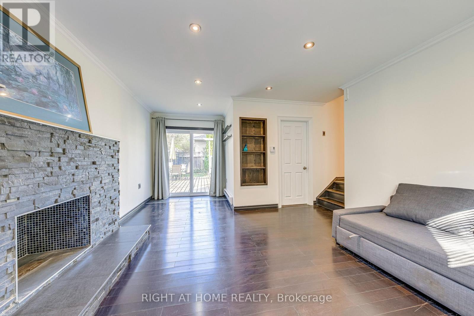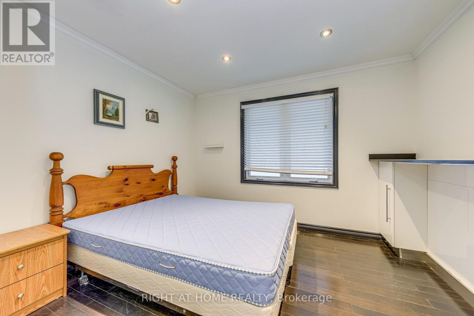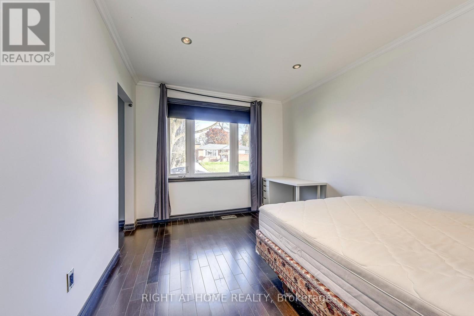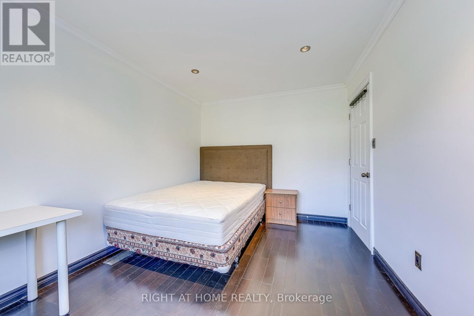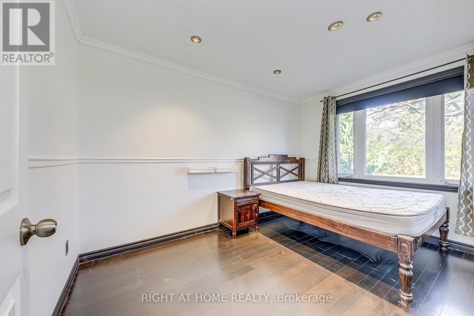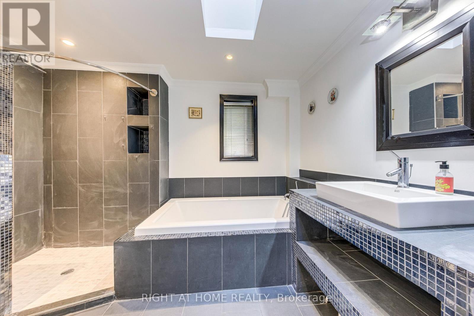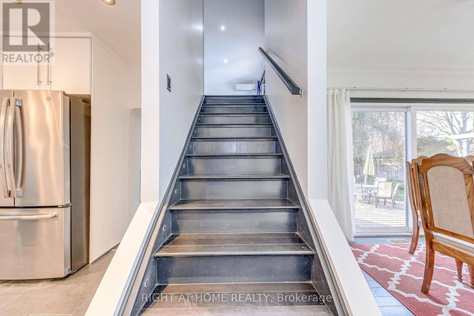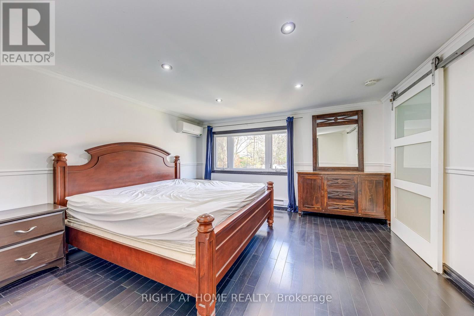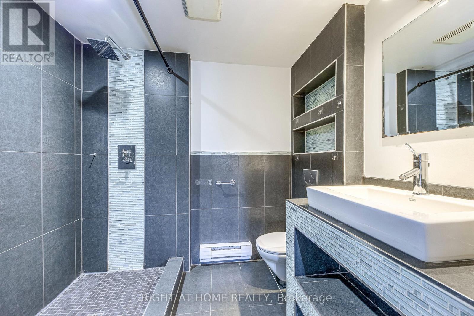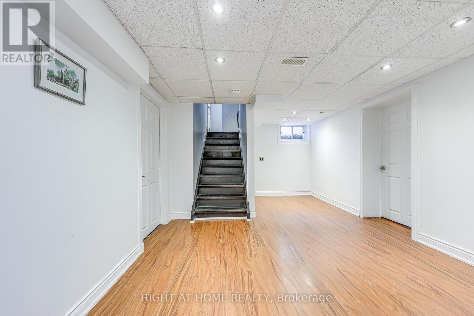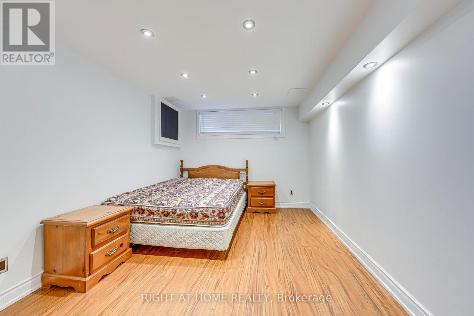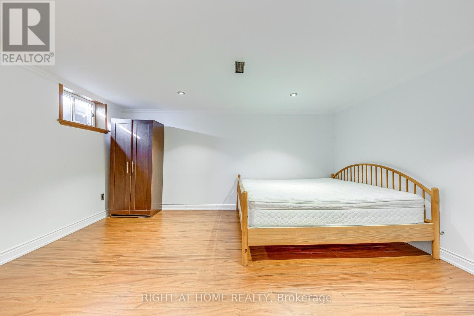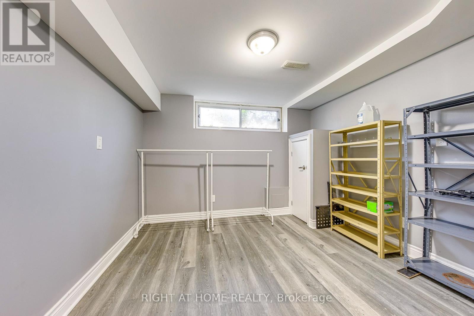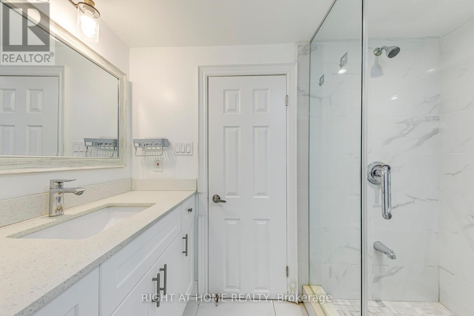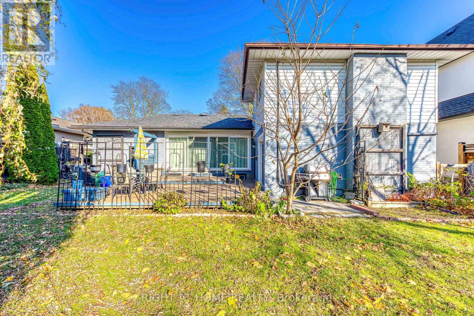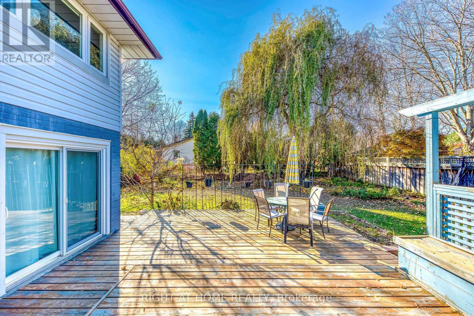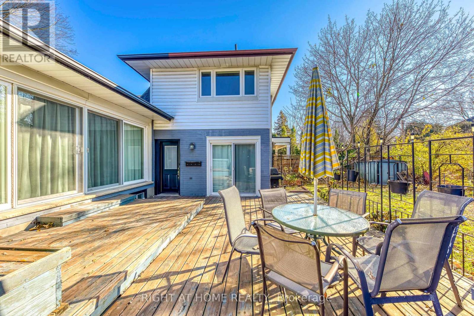426 Lees Lane Oakville, Ontario L6L 4S7
$4,300 Monthly
Welcome to 426 Lees Lane, Oakville - located in one of the most sought-after neighbourhoods on a quiet, family-friendly street.This beautifully maintained back-split home offers 4 bedrooms and over 2,900 sq ft of total living space.Featuring an open-concept main level with 16-ft custom patio doors that bring in abundant natural light and open to a west-facing backyard. The spacious family room includes a cozy fireplace and additional patio doors leading to the deck-perfect for relaxing or entertaining.The renovated kitchen showcases quartz countertops and stainless steel appliances. The primary bedroom comes with a private ensuite and a walk-in closet.Nestled in a mature, tree-lined community, this home is just minutes from top-rated schools, parks, shopping, transit, and major highways. (id:60365)
Property Details
| MLS® Number | W12568840 |
| Property Type | Single Family |
| Community Name | 1020 - WO West |
| ParkingSpaceTotal | 3 |
Building
| BathroomTotal | 3 |
| BedroomsAboveGround | 4 |
| BedroomsBelowGround | 1 |
| BedroomsTotal | 5 |
| Appliances | Furniture |
| BasementDevelopment | Finished |
| BasementType | N/a (finished) |
| ConstructionStyleAttachment | Detached |
| ConstructionStyleSplitLevel | Backsplit |
| CoolingType | Central Air Conditioning |
| ExteriorFinish | Brick |
| FireplacePresent | Yes |
| FlooringType | Bamboo, Laminate |
| FoundationType | Concrete |
| HeatingFuel | Natural Gas |
| HeatingType | Forced Air |
| SizeInterior | 1500 - 2000 Sqft |
| Type | House |
| UtilityWater | Municipal Water |
Parking
| Garage |
Land
| Acreage | No |
| Sewer | Sanitary Sewer |
| SizeDepth | 118 Ft |
| SizeFrontage | 65 Ft |
| SizeIrregular | 65 X 118 Ft |
| SizeTotalText | 65 X 118 Ft |
Rooms
| Level | Type | Length | Width | Dimensions |
|---|---|---|---|---|
| Second Level | Primary Bedroom | 4.11 m | 3.94 m | 4.11 m x 3.94 m |
| Basement | Recreational, Games Room | 4.65 m | 3.91 m | 4.65 m x 3.91 m |
| Basement | Office | 4.57 m | 3.53 m | 4.57 m x 3.53 m |
| Basement | Bedroom | 5.46 m | 2.97 m | 5.46 m x 2.97 m |
| Basement | Bathroom | Measurements not available | ||
| Main Level | Living Room | 4.83 m | 3.4 m | 4.83 m x 3.4 m |
| Main Level | Dining Room | 2.95 m | 2.82 m | 2.95 m x 2.82 m |
| Main Level | Kitchen | 3.94 m | 3.43 m | 3.94 m x 3.43 m |
| Main Level | Eating Area | 3.02 m | 2.92 m | 3.02 m x 2.92 m |
| Main Level | Bedroom 2 | 3.84 m | 2.95 m | 3.84 m x 2.95 m |
| Main Level | Bedroom 3 | 3.84 m | 2.95 m | 3.84 m x 2.95 m |
| Main Level | Bathroom | Measurements not available | ||
| In Between | Family Room | 3.99 m | 3.99 m | 3.99 m x 3.99 m |
https://www.realtor.ca/real-estate/29128983/426-lees-lane-oakville-wo-west-1020-wo-west
Cindy Zhang
Salesperson
480 Eglinton Ave West #30, 106498
Mississauga, Ontario L5R 0G2


