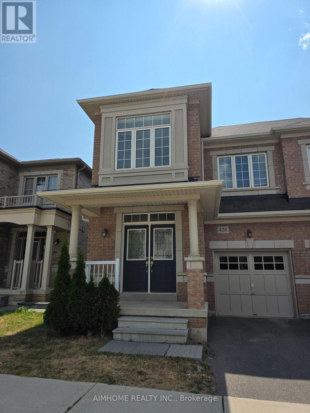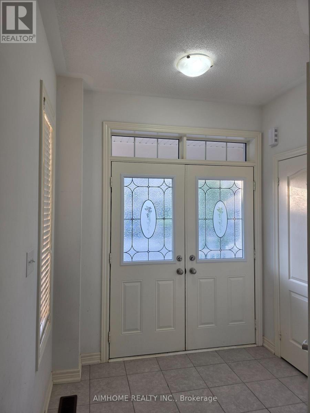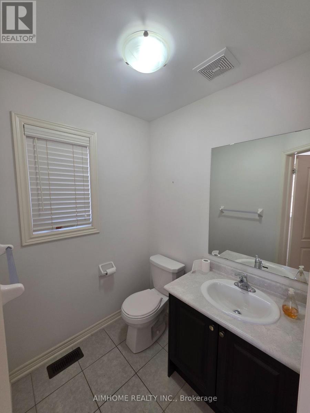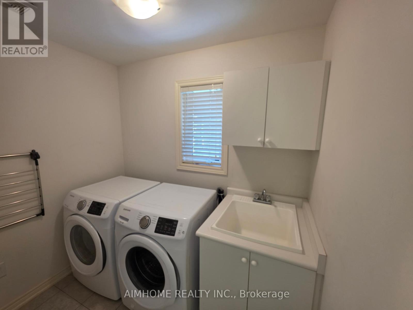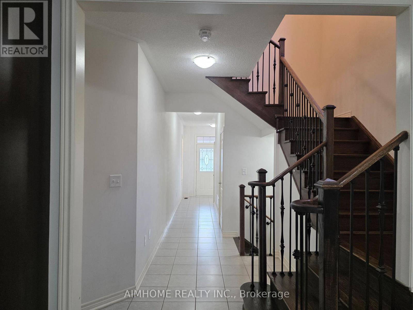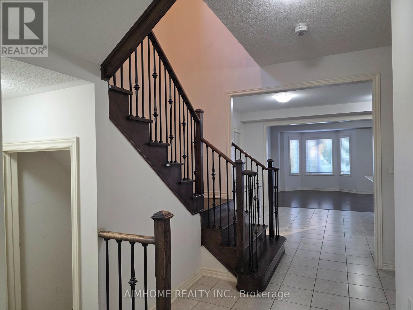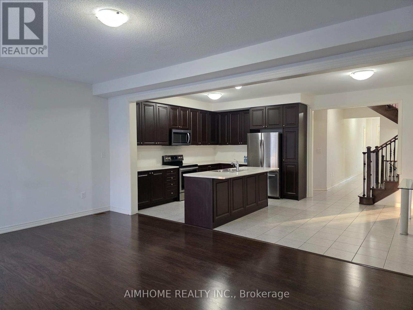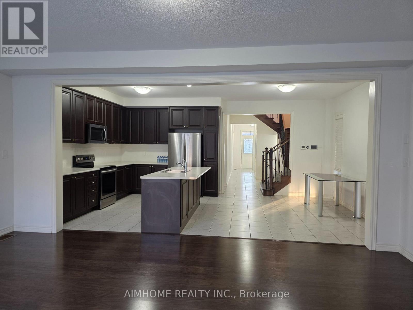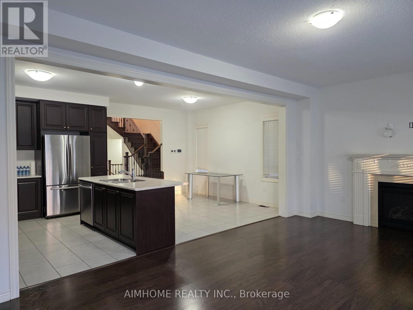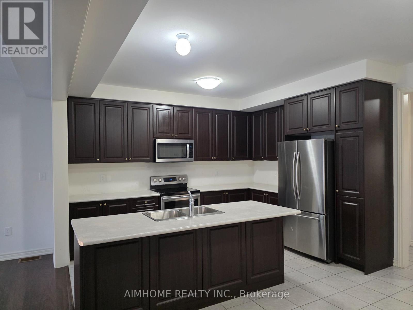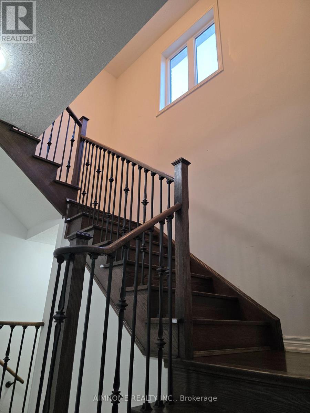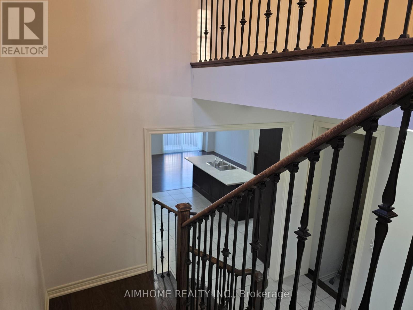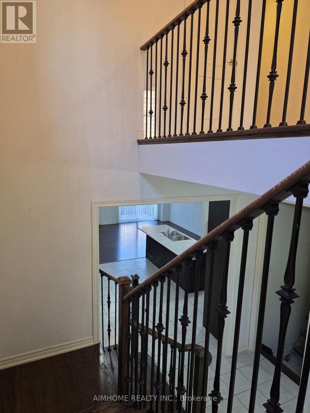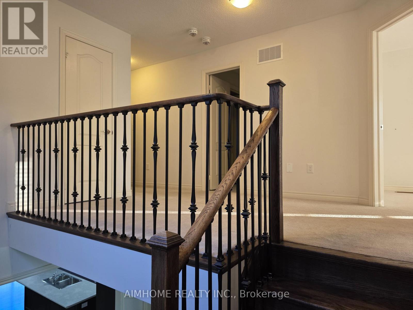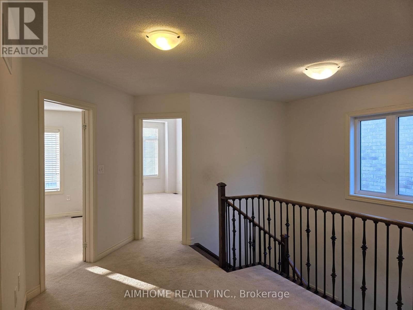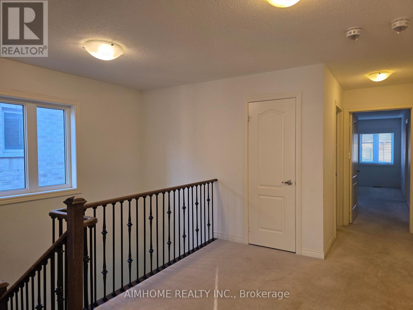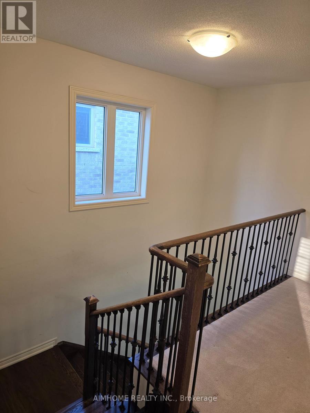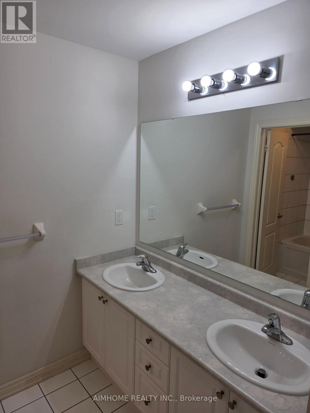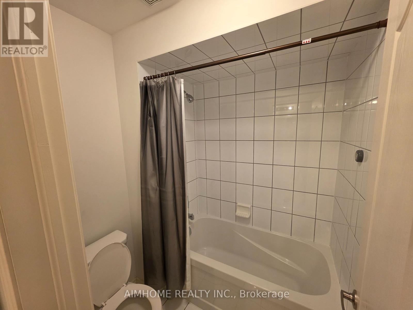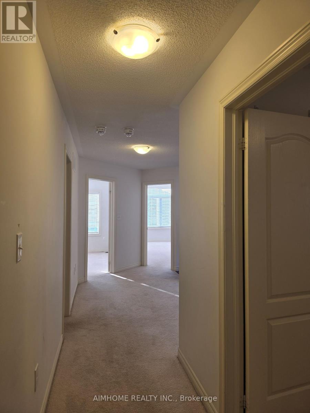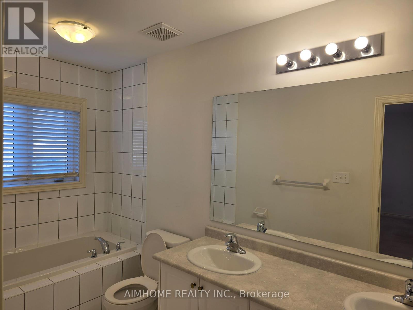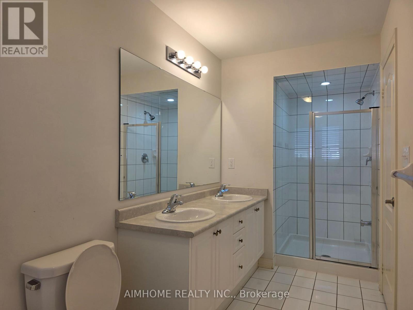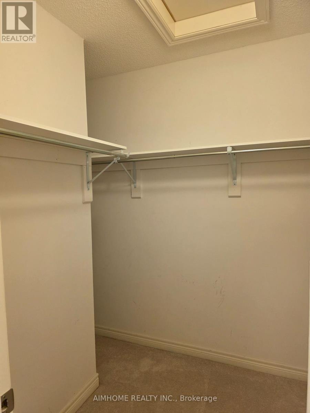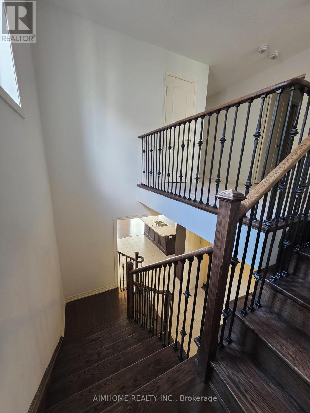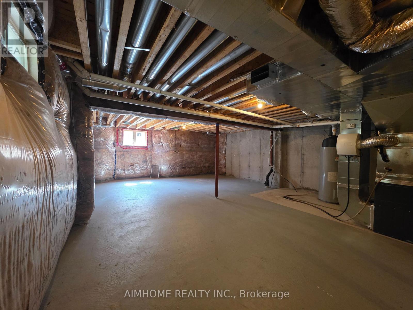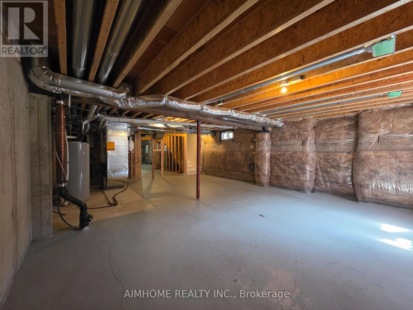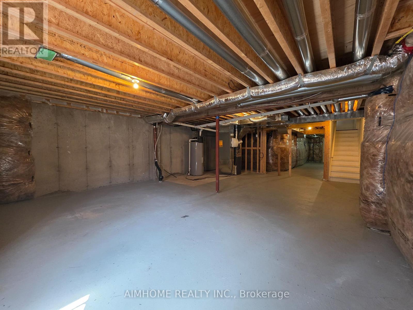426 George Ryan Avenue Oakville, Ontario L6H 0S2
4 Bedroom
3 Bathroom
2000 - 2500 sqft
Fireplace
Central Air Conditioning, Air Exchanger
Forced Air
$1,295,000
Conveniently Located At Dundas and Eighth Line In Oakville, This 4 Bedroom Semi-Detached Home Is Built With Superior Craftsmanship And Equipped With Spectacular Features, Including Elegant Natural Finish Oak Railings And Imported Ceramic Tiles On The 9 Feet Ceiling Main Floor. Open Concept with Living Room, Kitchen and Dinning Room Overlooking The Deck and Fenced Backyard; The Neighborhood Is Packed With Amenities Including Schools, Community Center, Shopping Centres, Parks And Much More. Quick Access To Highway and Public Transit. (id:60365)
Property Details
| MLS® Number | W12362573 |
| Property Type | Single Family |
| Community Name | 1010 - JM Joshua Meadows |
| EquipmentType | Water Heater |
| ParkingSpaceTotal | 2 |
| RentalEquipmentType | Water Heater |
Building
| BathroomTotal | 3 |
| BedroomsAboveGround | 4 |
| BedroomsTotal | 4 |
| Amenities | Fireplace(s) |
| Appliances | Garage Door Opener Remote(s), Garage Door Opener, Window Coverings |
| BasementDevelopment | Unfinished |
| BasementType | Full (unfinished) |
| ConstructionStyleAttachment | Semi-detached |
| CoolingType | Central Air Conditioning, Air Exchanger |
| ExteriorFinish | Brick, Stone |
| FireplacePresent | Yes |
| FlooringType | Ceramic |
| FoundationType | Concrete |
| HalfBathTotal | 1 |
| HeatingFuel | Natural Gas |
| HeatingType | Forced Air |
| StoriesTotal | 2 |
| SizeInterior | 2000 - 2500 Sqft |
| Type | House |
| UtilityWater | Municipal Water |
Parking
| Attached Garage | |
| Garage |
Land
| Acreage | No |
| Sewer | Sanitary Sewer |
| SizeDepth | 90 Ft ,2 In |
| SizeFrontage | 25 Ft ,7 In |
| SizeIrregular | 25.6 X 90.2 Ft |
| SizeTotalText | 25.6 X 90.2 Ft |
Rooms
| Level | Type | Length | Width | Dimensions |
|---|---|---|---|---|
| Second Level | Primary Bedroom | 4.27 m | 3.96 m | 4.27 m x 3.96 m |
| Second Level | Bedroom 2 | 3.08 m | 3.05 m | 3.08 m x 3.05 m |
| Second Level | Bedroom 3 | 3.69 m | 3.08 m | 3.69 m x 3.08 m |
| Second Level | Bedroom 4 | 4.79 m | 2.77 m | 4.79 m x 2.77 m |
| Main Level | Kitchen | 3.96 m | 3.05 m | 3.96 m x 3.05 m |
| Main Level | Living Room | 6.19 m | 4.57 m | 6.19 m x 4.57 m |
| Main Level | Eating Area | 3.96 m | 3.14 m | 3.96 m x 3.14 m |
| Main Level | Dining Room | 6.19 m | 4.57 m | 6.19 m x 4.57 m |
Frank Cheung
Salesperson
Aimhome Realty Inc.
1140 Burnhamthorpe Rd W#111
Mississauga, Ontario L5C 4E9
1140 Burnhamthorpe Rd W#111
Mississauga, Ontario L5C 4E9

