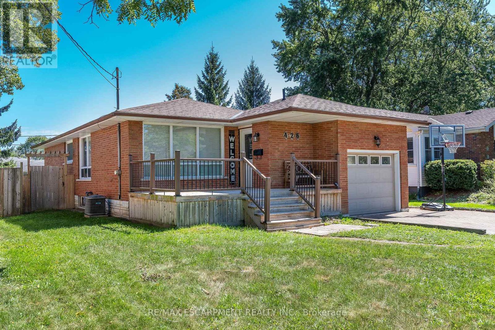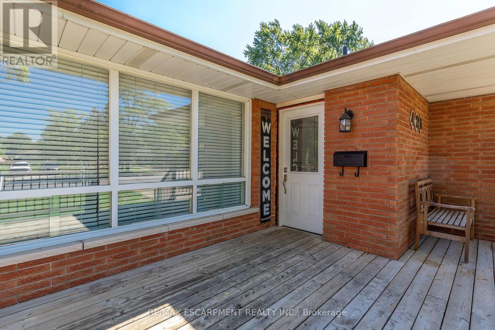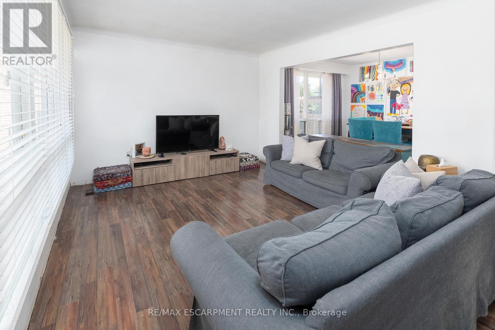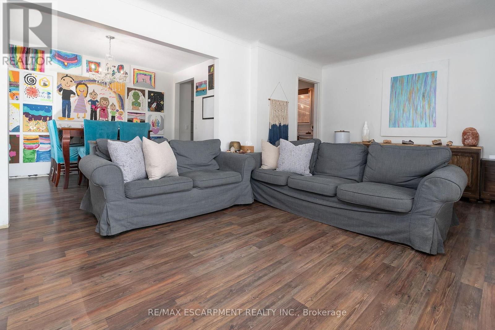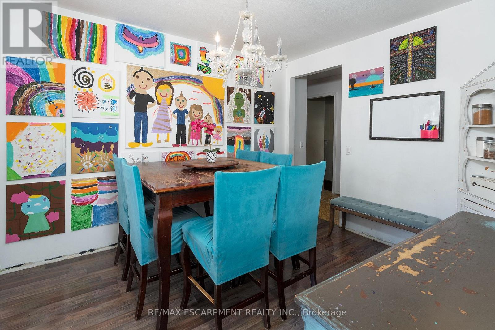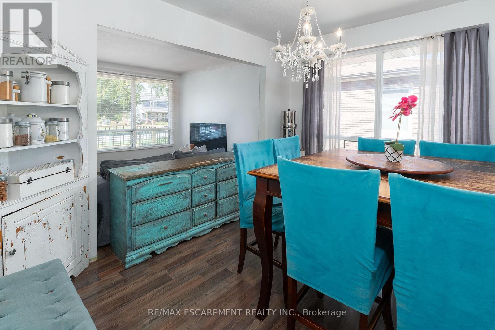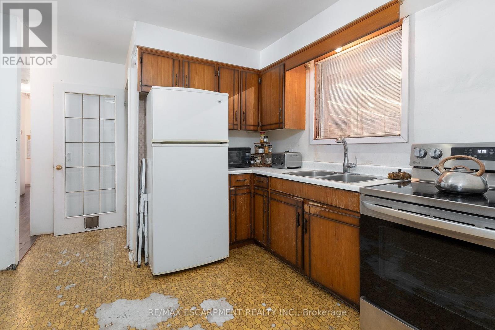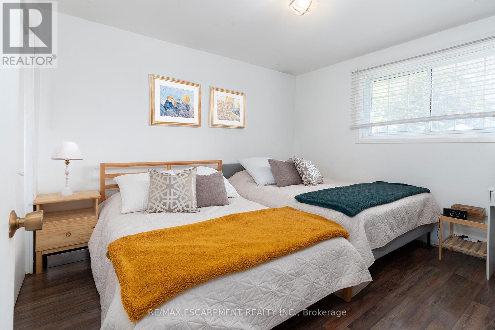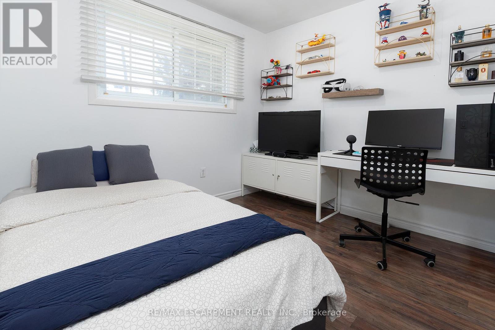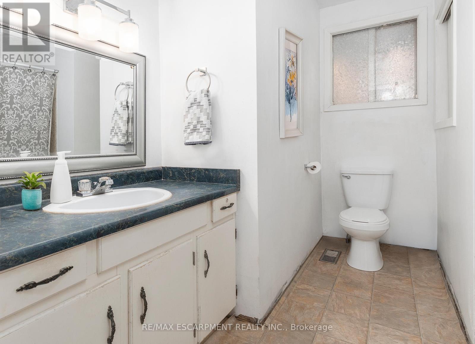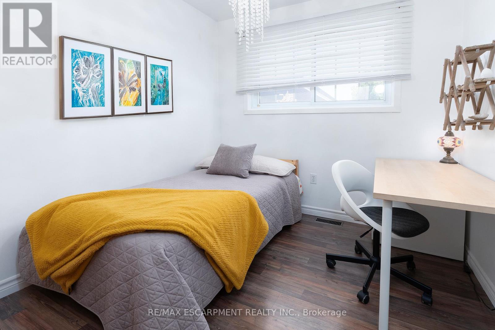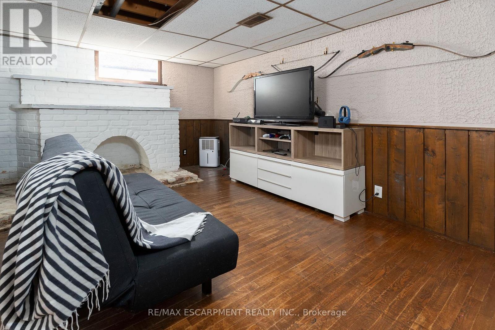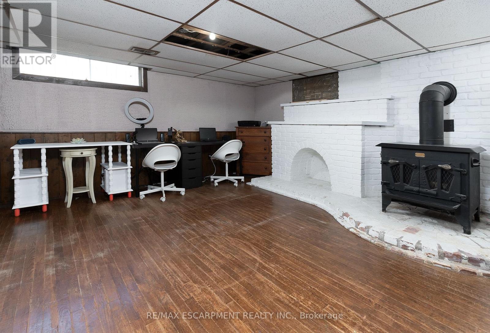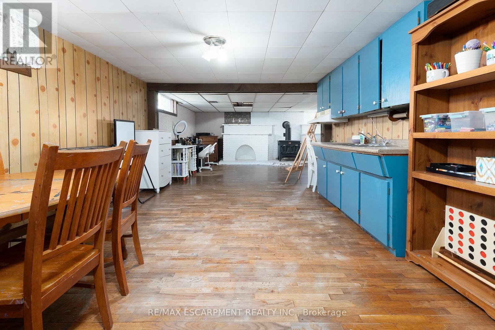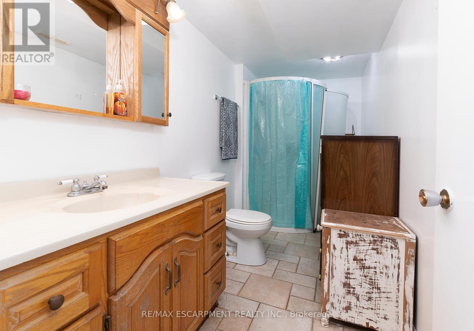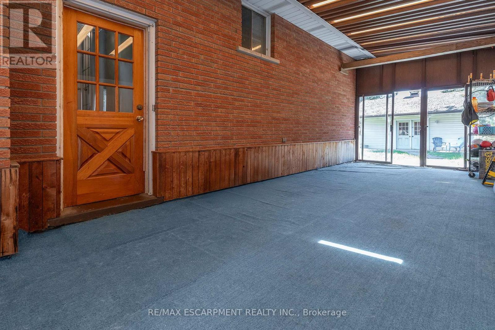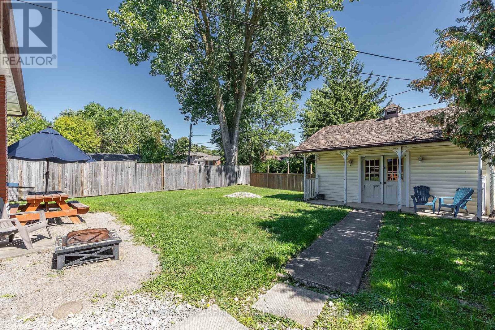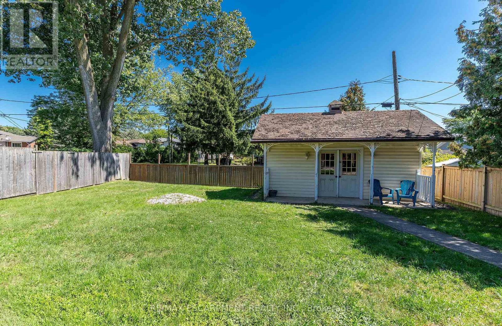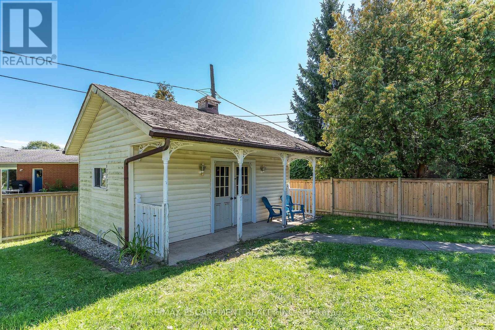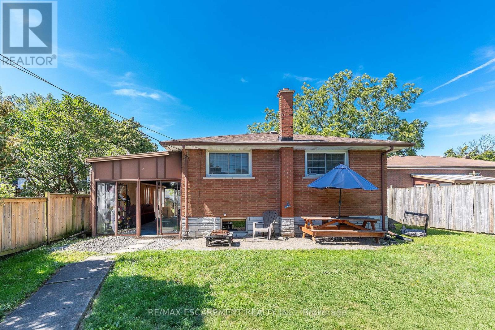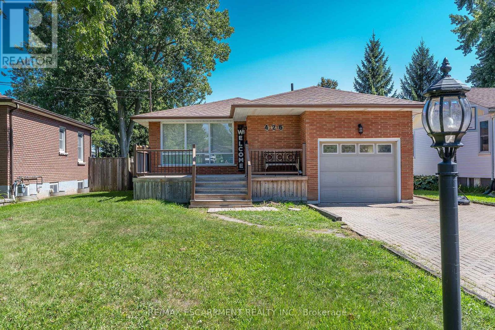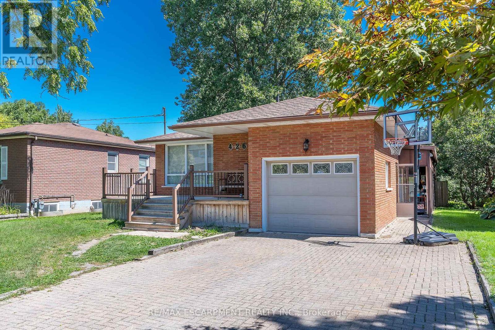426 Clare Avenue Welland, Ontario L3C 3B3
$459,900
This home offers AMAZING potential in a Great Location. Great curb appeal with interlocking driveway and large front porch perfect to enjoy your morning coffee or evening wine. The main floor offers plenty of natural light and exudes charm. The spacious Liv Rm open to the Din Rm offering plenty of space for family gatherings and entertaining. The Eat in Kitch offers ample space for the growing family. This floor also offers 2 very spacious Bed Rm and a 3rd smaller Bed Rm ideal for smaller children or a perfect home office or play rm & a spacious 4 pce bath. The BONUS on the main floor is a huge Sun Rm to enjoy the tranquility of nature or enjoy family games out of the elements. The Basement w/separate entrance offers a perfect set up for older children still at home or your in-laws with a large open concept Liv Rm, Din Rm & Kitch area and the convenience of a 3 generous 3 pce bath and still plenty of room for storage. The backyard is an amazing size and is waiting for your backyard oasis, it also offers a very large shed for all your storage needs or it is ideal for a he/she shed. You will NOT want to miss one, the price can not be beat and offers a tonne of potential. (id:60365)
Property Details
| MLS® Number | X12382269 |
| Property Type | Single Family |
| Community Name | 770 - West Welland |
| AmenitiesNearBy | Golf Nearby, Park, Schools |
| EquipmentType | Water Heater |
| Features | Irregular Lot Size |
| ParkingSpaceTotal | 5 |
| RentalEquipmentType | Water Heater |
| Structure | Deck, Shed |
Building
| BathroomTotal | 2 |
| BedroomsAboveGround | 3 |
| BedroomsTotal | 3 |
| Age | 51 To 99 Years |
| Appliances | Dryer, Microwave, Stove, Washer, Refrigerator |
| ArchitecturalStyle | Bungalow |
| BasementDevelopment | Finished |
| BasementFeatures | Separate Entrance |
| BasementType | N/a (finished) |
| ConstructionStyleAttachment | Detached |
| CoolingType | Central Air Conditioning |
| ExteriorFinish | Brick |
| FoundationType | Poured Concrete |
| HeatingFuel | Natural Gas |
| HeatingType | Forced Air |
| StoriesTotal | 1 |
| SizeInterior | 700 - 1100 Sqft |
| Type | House |
| UtilityWater | Municipal Water |
Parking
| Attached Garage | |
| Garage |
Land
| Acreage | No |
| LandAmenities | Golf Nearby, Park, Schools |
| Sewer | Sanitary Sewer |
| SizeDepth | 150 Ft ,4 In |
| SizeFrontage | 44 Ft ,1 In |
| SizeIrregular | 44.1 X 150.4 Ft ; 76.99 X 75.19 X 44.11 X 150.39 X 60.15 |
| SizeTotalText | 44.1 X 150.4 Ft ; 76.99 X 75.19 X 44.11 X 150.39 X 60.15 |
| ZoningDescription | Rl1 |
Rooms
| Level | Type | Length | Width | Dimensions |
|---|---|---|---|---|
| Main Level | Living Room | 3.2 m | 5.84 m | 3.2 m x 5.84 m |
| Main Level | Dining Room | 2.95 m | 2.74 m | 2.95 m x 2.74 m |
| Main Level | Kitchen | 2.95 m | 3 m | 2.95 m x 3 m |
https://www.realtor.ca/real-estate/28816603/426-clare-avenue-welland-west-welland-770-west-welland
Mary L. Hamilton
Salesperson
109 Portia Drive #4b
Ancaster, Ontario L8G 0E8

