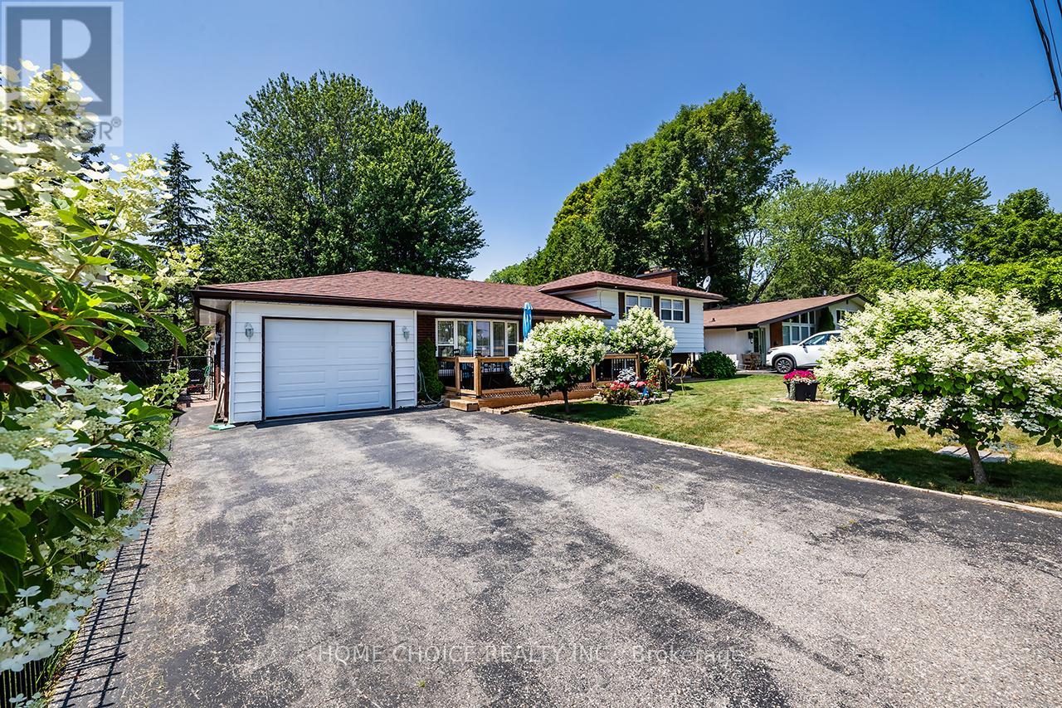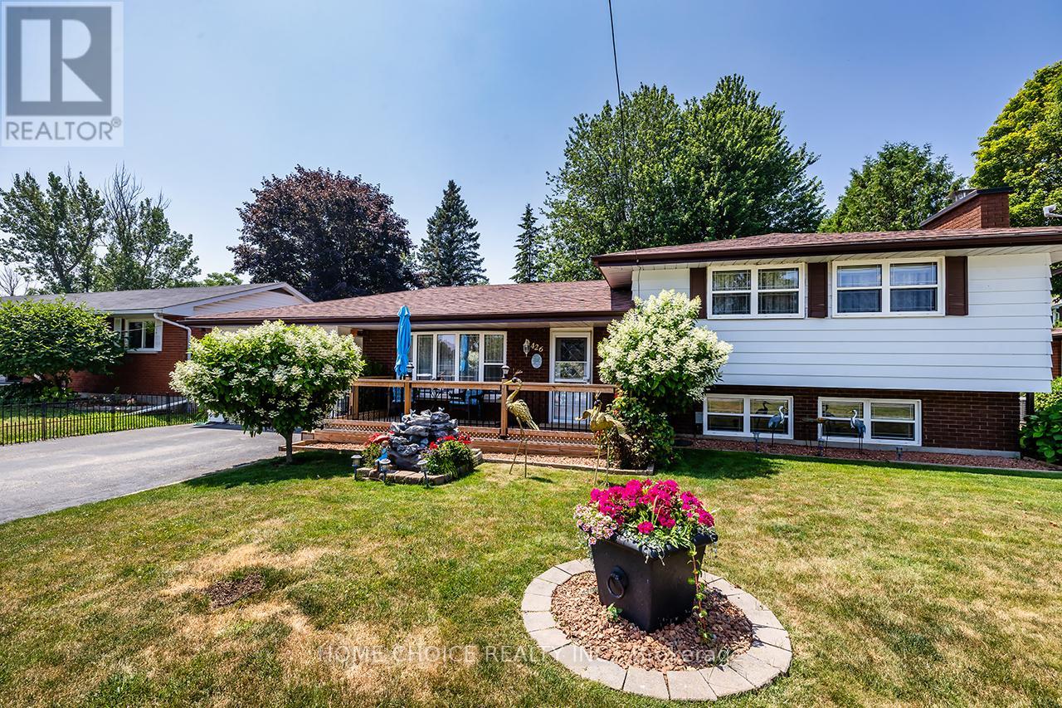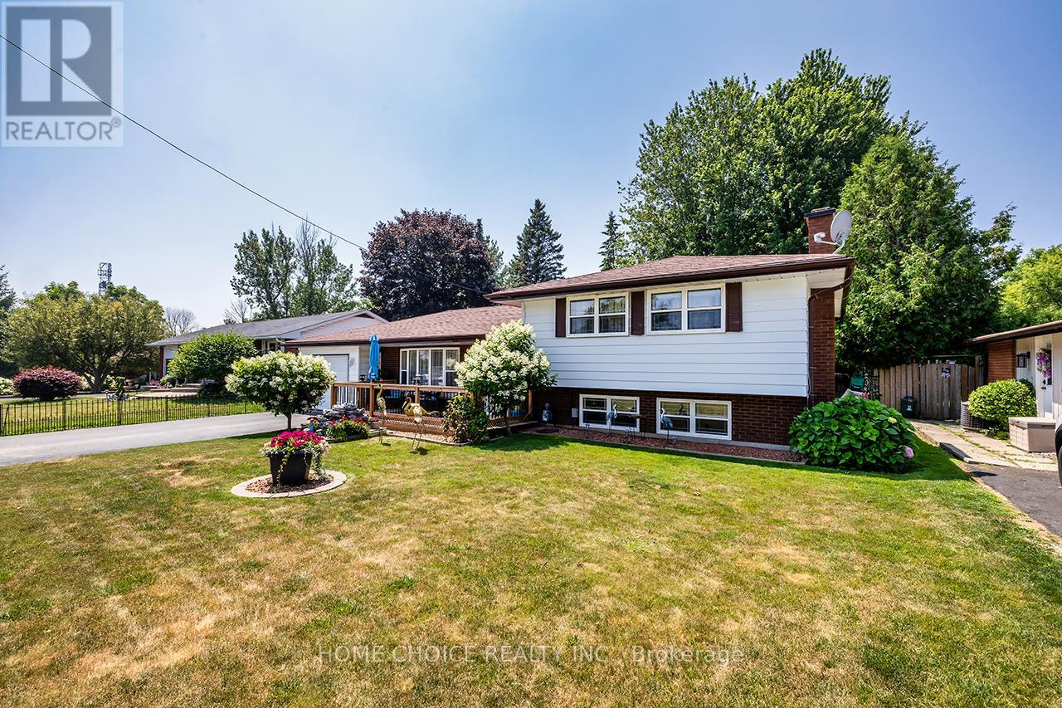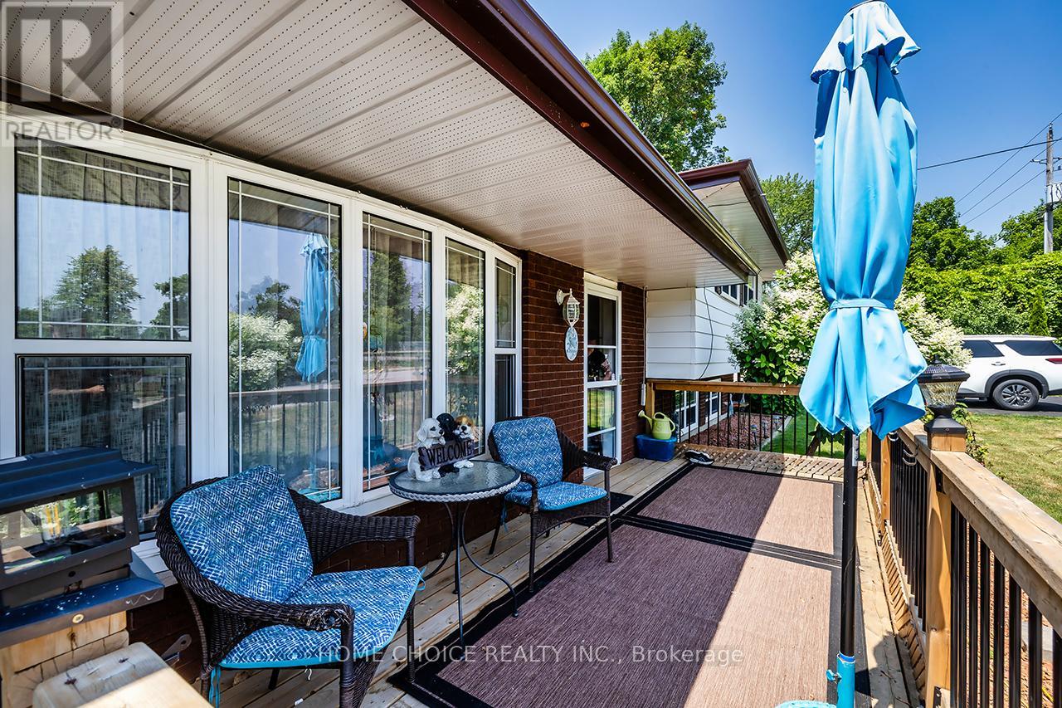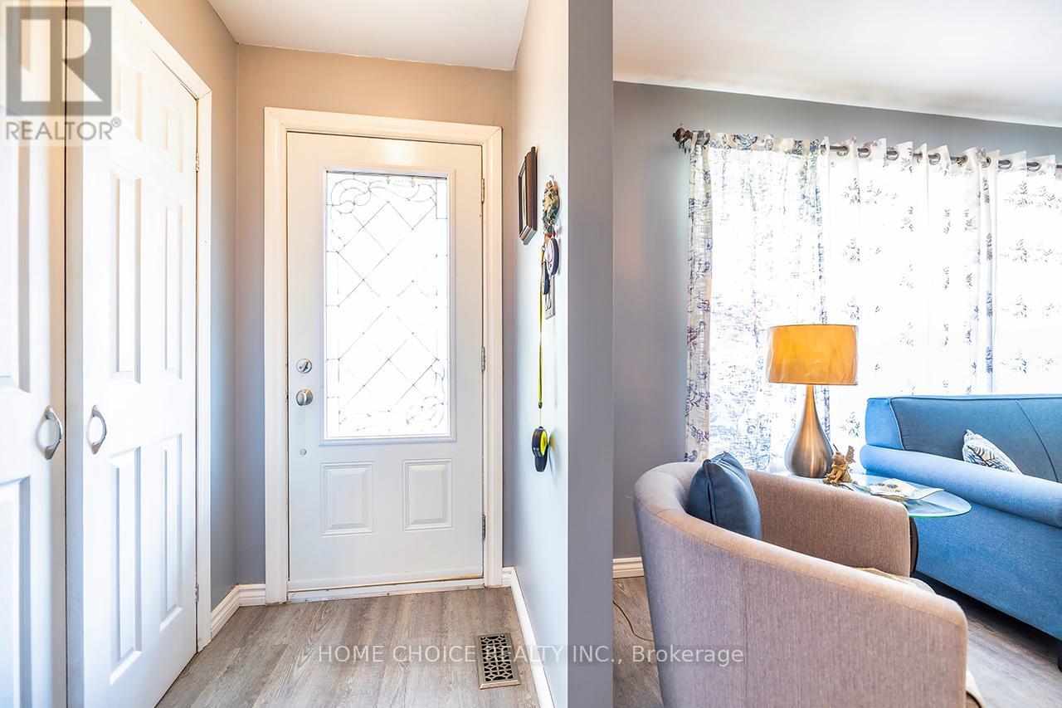426 Beaver Street S Clarington, Ontario L1B 1C3
$739,900
Welcome to this charming 3-bedroom, 2-bathroom, 3-level side-split detached brick home, located in the highly sought-after community of Newcastle. This well-maintained property features an attached garage and ample parking. Inside, large windows throughout the home fill the family room with natural light. The open-concept living room boasts bay windows and seamless access to the dining area, all set on broadloom flooring that creates a warm and inviting atmosphere. The updated kitchen features quartz countertops, a stylish backsplash, a breakfast area, and a walkout to the patio, which is perfect for enjoying your morning coffee or outdoor dining. The primary bedroom offers laminate flooring and a semi-ensuite 3-piece bathroom. The basement features a spacious recreation room/exercise room, offering ample space for hobbies and entertaining. Step outside to the fully fenced private yard, complete with a patio, ideal for barbecues and outdoor gatherings. This home is perfectly situated just minutes from Highway 401, shopping, schools, parks, and public transit, offering both comfort and convenience in a family-friendly neighbourhood. It is also located at the end of a dead-end street, ensuring a quiet living environment. (id:60365)
Property Details
| MLS® Number | E12287550 |
| Property Type | Single Family |
| Community Name | Newcastle |
| EquipmentType | None |
| Features | Wooded Area, Level, Carpet Free, Sump Pump |
| ParkingSpaceTotal | 5 |
| RentalEquipmentType | None |
| Structure | Patio(s), Workshop |
Building
| BathroomTotal | 2 |
| BedroomsAboveGround | 3 |
| BedroomsTotal | 3 |
| Amenities | Fireplace(s) |
| Appliances | Water Heater, Dishwasher, Dryer, Stove, Washer, Refrigerator |
| BasementDevelopment | Finished |
| BasementType | Full (finished) |
| ConstructionStyleAttachment | Detached |
| ConstructionStyleSplitLevel | Sidesplit |
| CoolingType | Central Air Conditioning |
| ExteriorFinish | Vinyl Siding, Brick |
| FireplacePresent | Yes |
| FireplaceTotal | 1 |
| FlooringType | Laminate |
| FoundationType | Unknown |
| HeatingFuel | Natural Gas |
| HeatingType | Forced Air |
| SizeInterior | 1100 - 1500 Sqft |
| Type | House |
| UtilityWater | Municipal Water |
Parking
| Attached Garage | |
| No Garage |
Land
| Acreage | No |
| FenceType | Fenced Yard |
| Sewer | Sanitary Sewer |
| SizeDepth | 131 Ft ,7 In |
| SizeFrontage | 66 Ft |
| SizeIrregular | 66 X 131.6 Ft ; 66 X 131.59 |
| SizeTotalText | 66 X 131.6 Ft ; 66 X 131.59 |
| ZoningDescription | Res |
Rooms
| Level | Type | Length | Width | Dimensions |
|---|---|---|---|---|
| Second Level | Primary Bedroom | 3.86 m | 3.55 m | 3.86 m x 3.55 m |
| Second Level | Bedroom | 3.04 m | 3.04 m | 3.04 m x 3.04 m |
| Second Level | Bedroom | 4.06 m | 2.74 m | 4.06 m x 2.74 m |
| Lower Level | Recreational, Games Room | 5.94 m | 3.27 m | 5.94 m x 3.27 m |
| Lower Level | Laundry Room | 3.32 m | 2.15 m | 3.32 m x 2.15 m |
| Main Level | Living Room | 3.91 m | 3.68 m | 3.91 m x 3.68 m |
| Main Level | Kitchen | 3.55 m | 2.74 m | 3.55 m x 2.74 m |
| Main Level | Eating Area | 3.55 m | 2.74 m | 3.55 m x 2.74 m |
Utilities
| Cable | Installed |
| Electricity | Installed |
| Sewer | Installed |
https://www.realtor.ca/real-estate/28611162/426-beaver-street-s-clarington-newcastle-newcastle
Derek Hooper
Salesperson
18 Wynford Dr #307
Toronto, Ontario M3C 3S2

