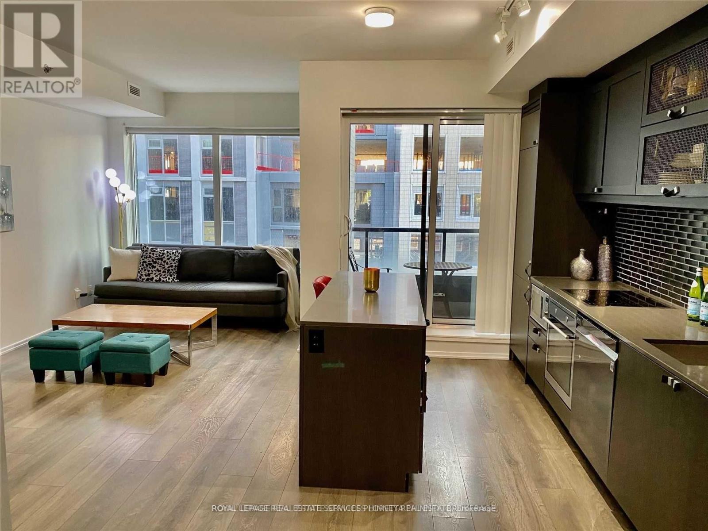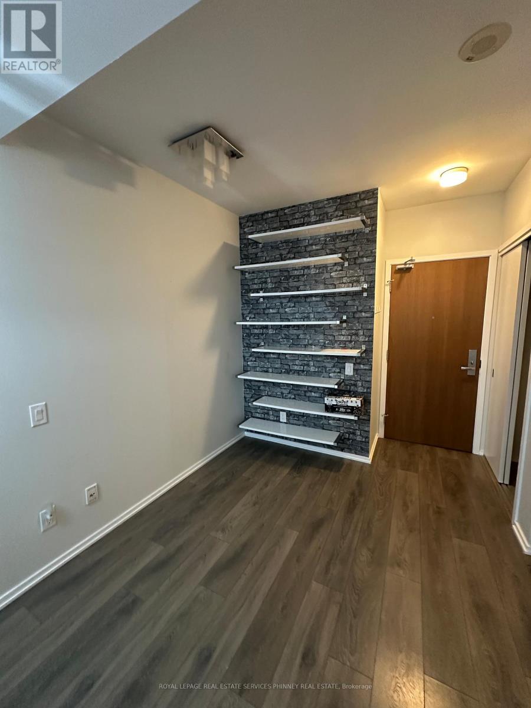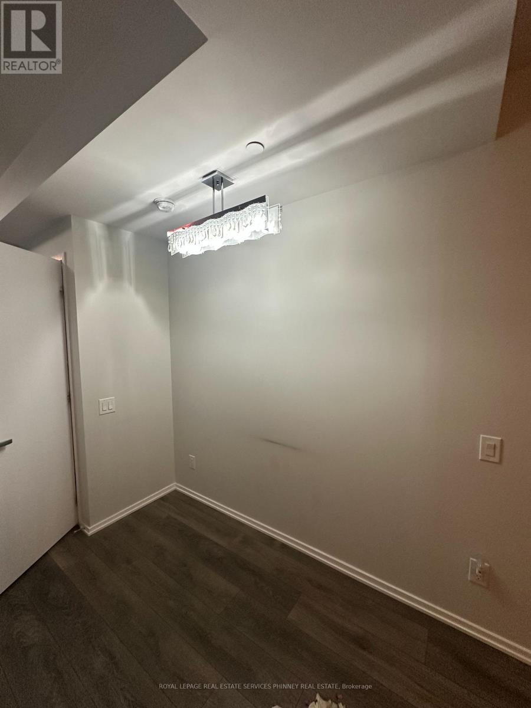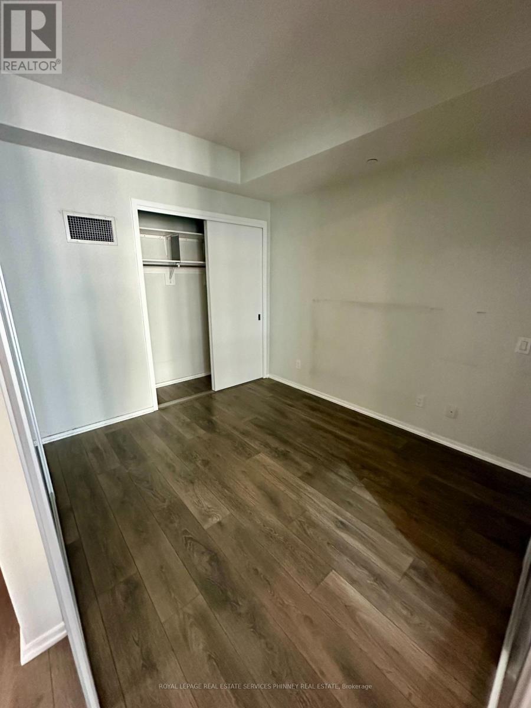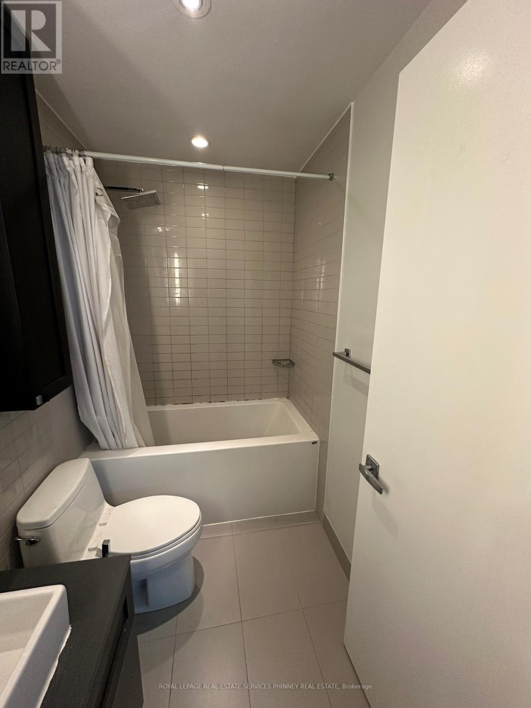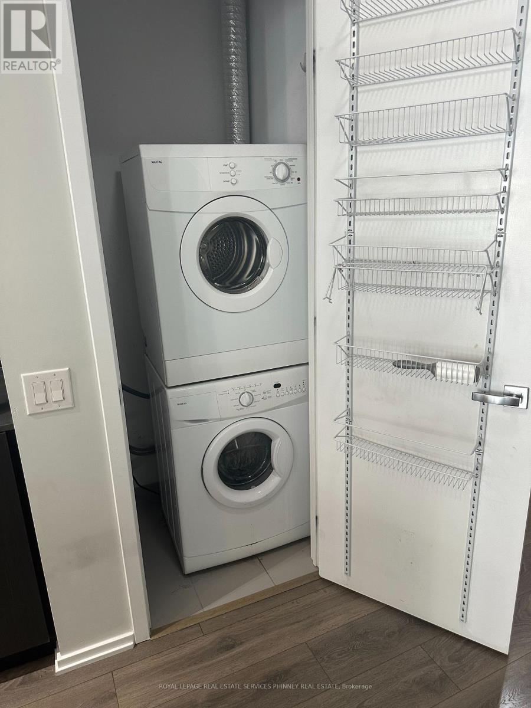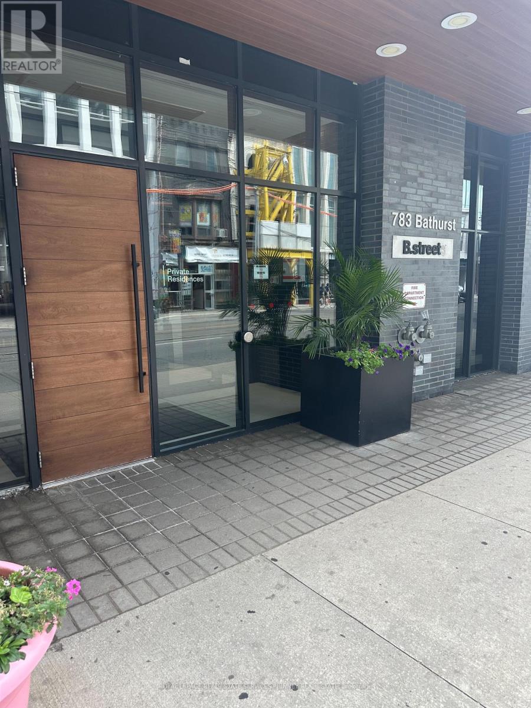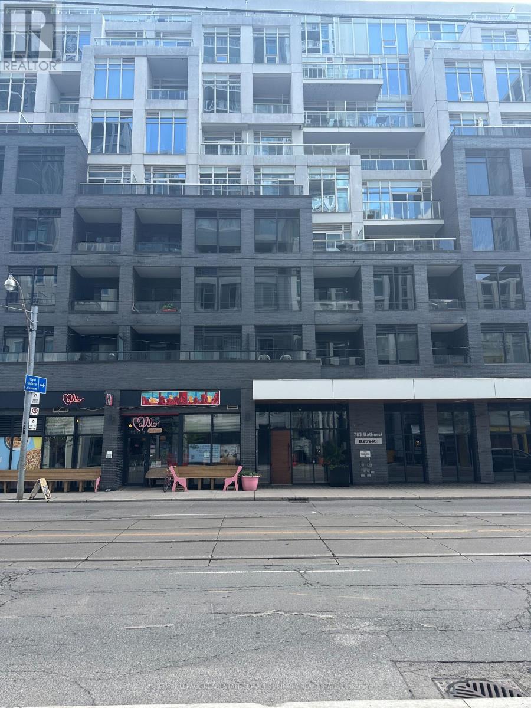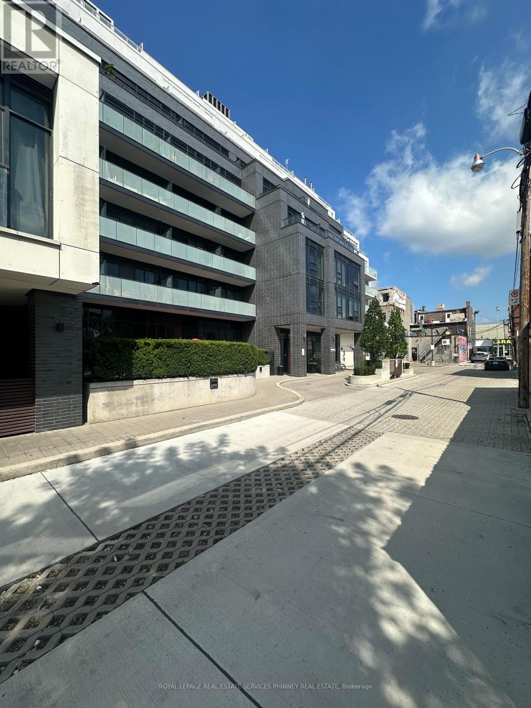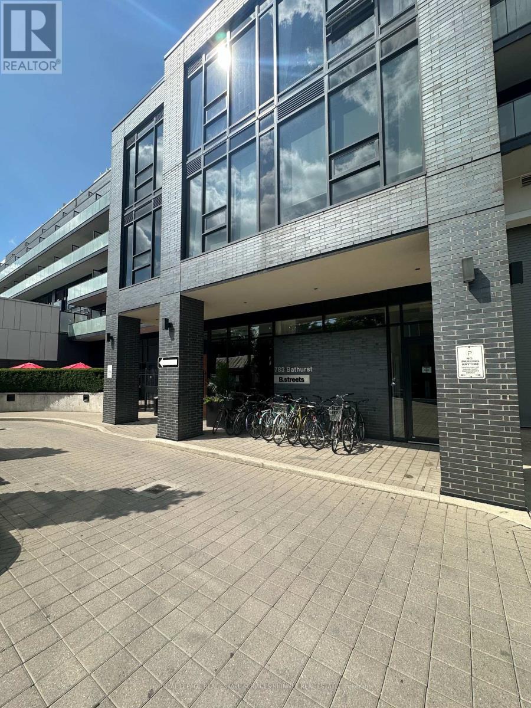426 - 783 Bathurst Street Toronto, Ontario M5S 0A8
$2,400 Monthly
Welcome to this thoughtfully designed 1-bedroom + den suite at the highly coveted B. Streets boutique condos, perfectly situated at Bloor & Bathurst. Spanning 676 sqft of well-utilized living space, this bright and modern unit features a sleek contemporary kitchen and an open-concept layout ideal for both relaxation and entertaining. The versatile den is perfect for a home office or additional lounge area tailored for todays dynamic urban lifestyle. Residents enjoy access to premium amenities including a gym, pool, party and dining rooms, and a landscaped outdoor patio. Just steps to the TTC, and surrounded by top-tier restaurants, cozy cafes, and the vibrant communities of the Annex. A prime opportunity to experience stylish city living at its best. (id:60365)
Property Details
| MLS® Number | C12485361 |
| Property Type | Single Family |
| Community Name | University |
| CommunityFeatures | Pets Allowed With Restrictions |
| Features | Balcony, In Suite Laundry |
| PoolType | Indoor Pool |
Building
| BathroomTotal | 1 |
| BedroomsAboveGround | 1 |
| BedroomsBelowGround | 1 |
| BedroomsTotal | 2 |
| Amenities | Security/concierge, Exercise Centre, Party Room, Visitor Parking |
| Appliances | Dryer, Washer |
| BasementType | None |
| CoolingType | Central Air Conditioning |
| ExteriorFinish | Brick |
| HeatingFuel | Natural Gas |
| HeatingType | Forced Air |
| SizeInterior | 600 - 699 Sqft |
| Type | Apartment |
Parking
| Underground | |
| Garage |
Land
| Acreage | No |
Rooms
| Level | Type | Length | Width | Dimensions |
|---|---|---|---|---|
| Flat | Living Room | 4.77 m | 2.75 m | 4.77 m x 2.75 m |
| Flat | Dining Room | 2.7 m | 2.47 m | 2.7 m x 2.47 m |
| Flat | Kitchen | 3.51 m | 2.47 m | 3.51 m x 2.47 m |
| Flat | Primary Bedroom | 3.1 m | 2.87 m | 3.1 m x 2.87 m |
| Flat | Den | 2.78 m | 2.31 m | 2.78 m x 2.31 m |
https://www.realtor.ca/real-estate/29039145/426-783-bathurst-street-toronto-university-university
Michael Phinney
Salesperson
169 Lakeshore Road West
Mississauga, Ontario L5H 1G3
Andrew Czuchnicki
Salesperson
169 Lakeshore Rd West
Mississauga, Ontario L5H 1G3

