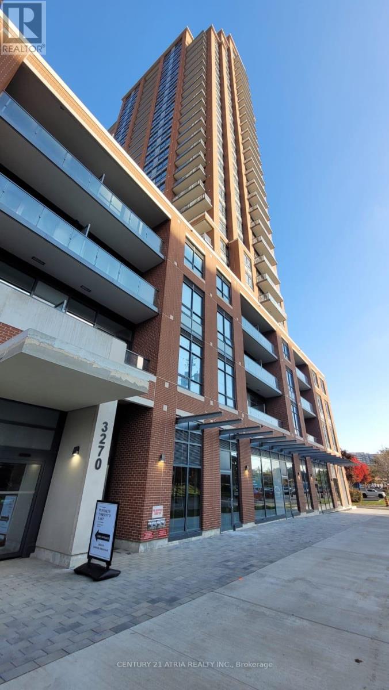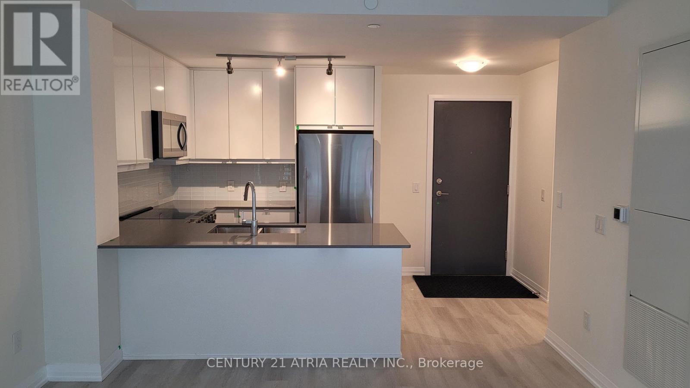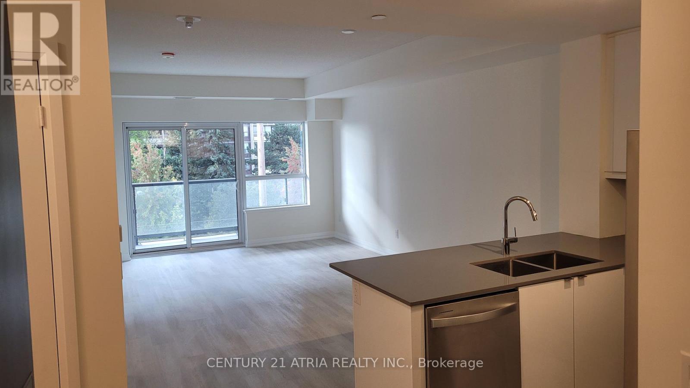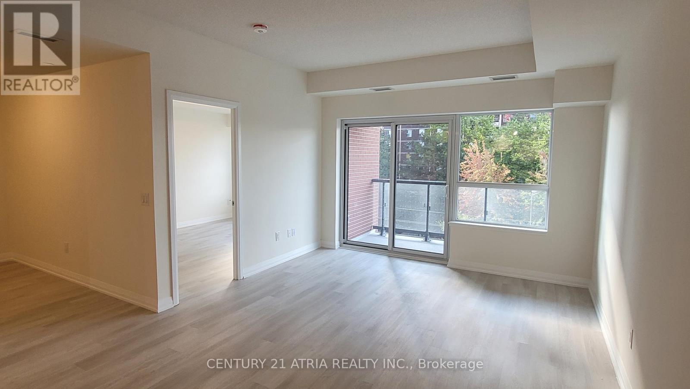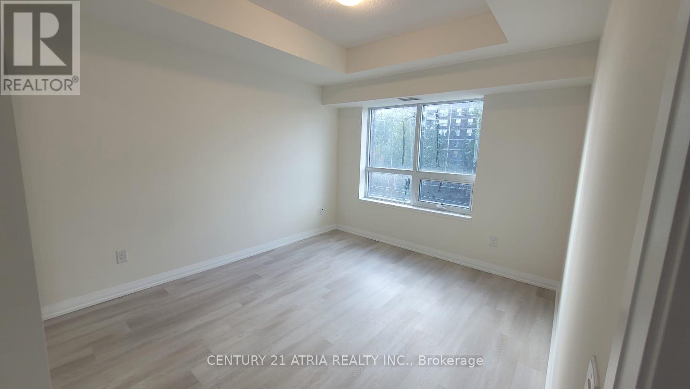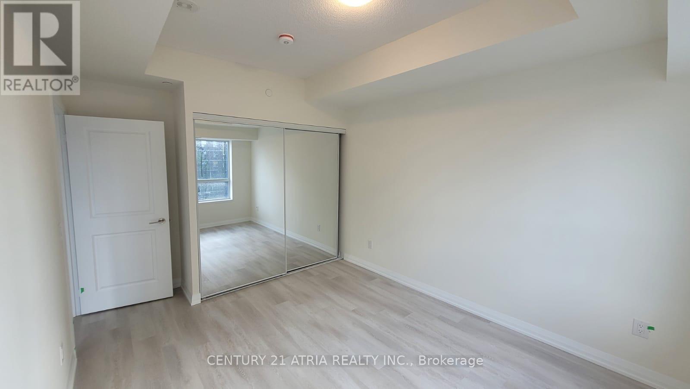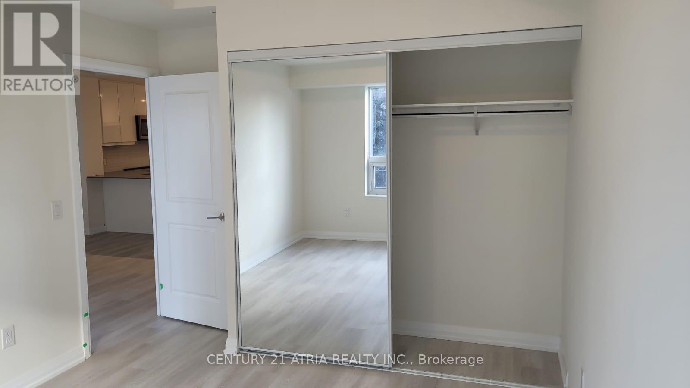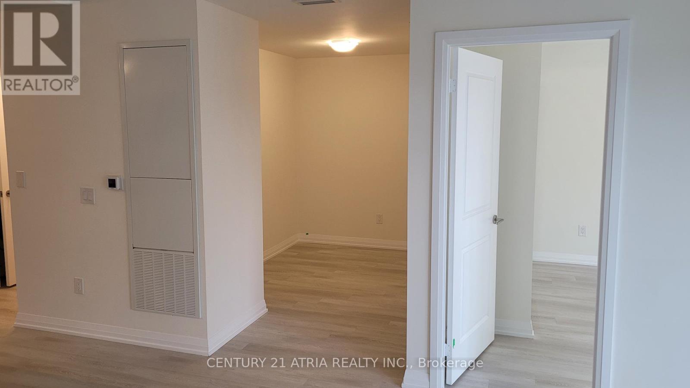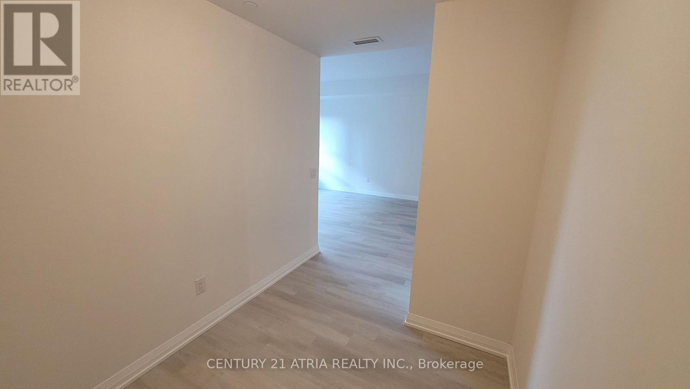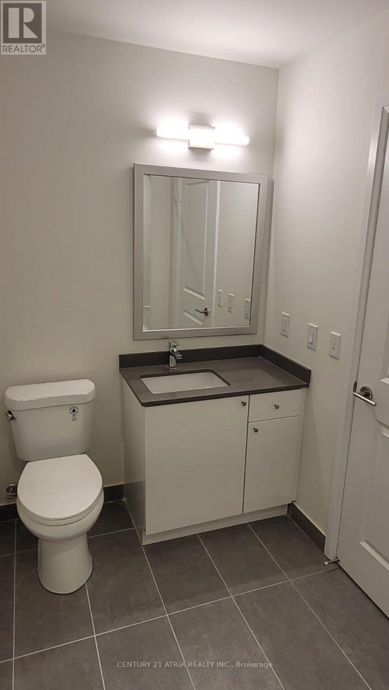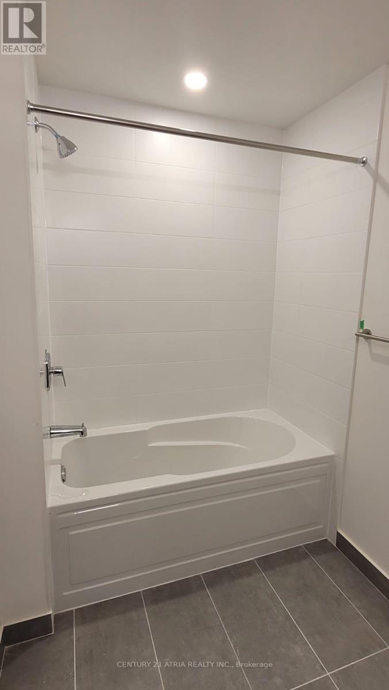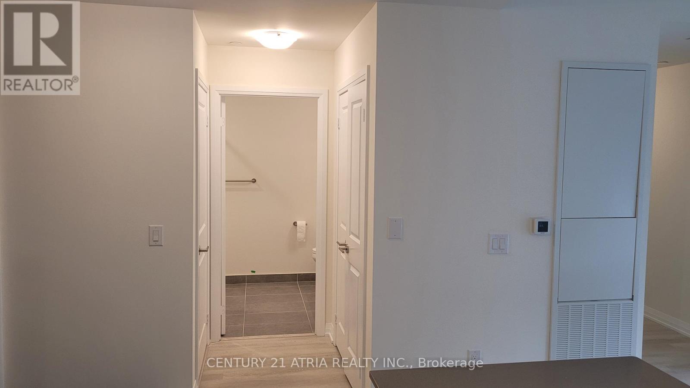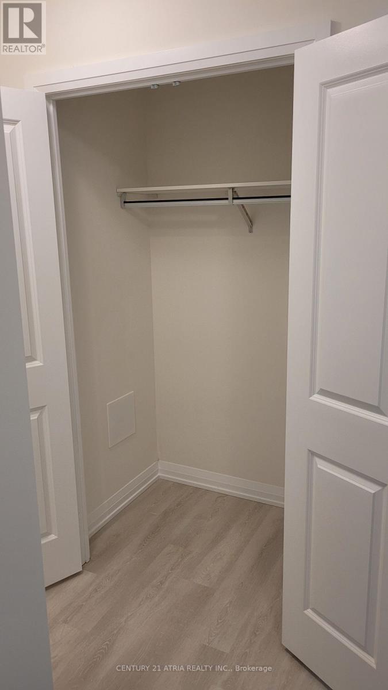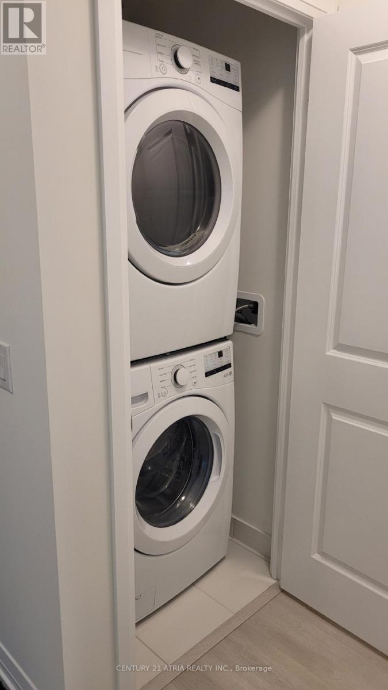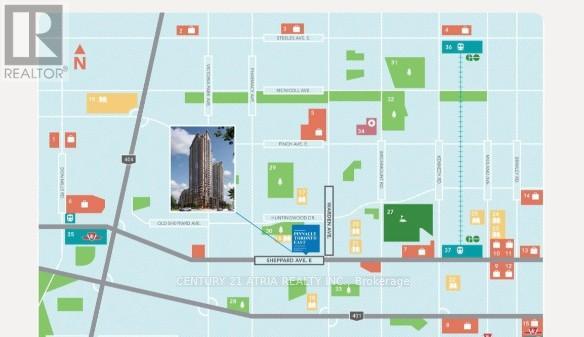426 - 3270 Sheppard Avenue E Toronto, Ontario M1T 3K3
2 Bedroom
1 Bathroom
600 - 699 sqft
Central Air Conditioning
Forced Air
$2,200 Monthly
Welcome To This Brand New Never Lived In One Bedrooms + Den & Full Baths Condo Located InHigh Demand Area(Warden & Sheppard) Steps To Ttc, Don Mills Subway Station, Park, SenecaCollege, Restaurants, Shops, Hwy 404 & Many More. Highly functional layout where the spaciousden can easily serve as a second bedroom. A sun-filled living and dining area withfloor-to-ceiling windows and a walk-out to a private balcony. The 9-foot ceilings enhance theairy, open feel throughout. Locker and parking included. Move-in ready! (id:60365)
Property Details
| MLS® Number | E12478015 |
| Property Type | Single Family |
| Community Name | Tam O'Shanter-Sullivan |
| CommunicationType | High Speed Internet |
| CommunityFeatures | Pets Allowed With Restrictions |
| Features | Balcony |
| ParkingSpaceTotal | 1 |
Building
| BathroomTotal | 1 |
| BedroomsAboveGround | 1 |
| BedroomsBelowGround | 1 |
| BedroomsTotal | 2 |
| Age | New Building |
| Amenities | Storage - Locker |
| Appliances | Dishwasher, Dryer, Microwave, Range, Stove, Washer, Refrigerator |
| BasementType | None |
| CoolingType | Central Air Conditioning |
| ExteriorFinish | Concrete |
| FlooringType | Laminate |
| HeatingFuel | Natural Gas |
| HeatingType | Forced Air |
| SizeInterior | 600 - 699 Sqft |
| Type | Apartment |
Parking
| Underground | |
| Garage |
Land
| Acreage | No |
Rooms
| Level | Type | Length | Width | Dimensions |
|---|---|---|---|---|
| Flat | Living Room | 5.269 m | 3.59 m | 5.269 m x 3.59 m |
| Flat | Kitchen | 3.592 m | 2.726 m | 3.592 m x 2.726 m |
| Flat | Primary Bedroom | 4.197 m | 3.099 m | 4.197 m x 3.099 m |
| Flat | Den | 3.182 m | 2.042 m | 3.182 m x 2.042 m |
| Flat | Dining Room | 5.269 m | 3.59 m | 5.269 m x 3.59 m |
Karen Hui
Salesperson
Century 21 Atria Realty Inc.
C200-1550 Sixteenth Ave Bldg C South
Richmond Hill, Ontario L4B 3K9
C200-1550 Sixteenth Ave Bldg C South
Richmond Hill, Ontario L4B 3K9

