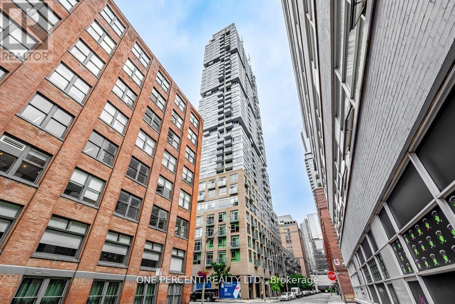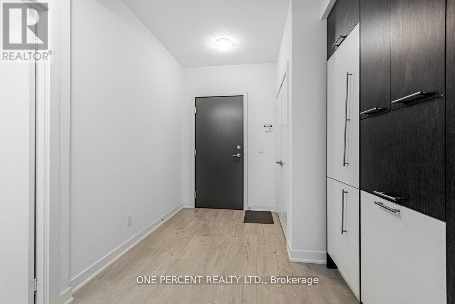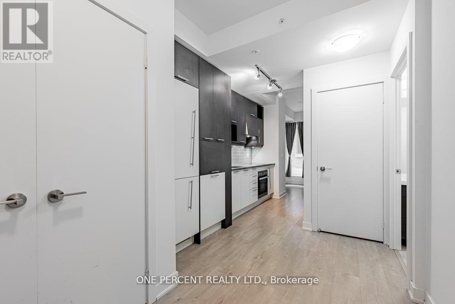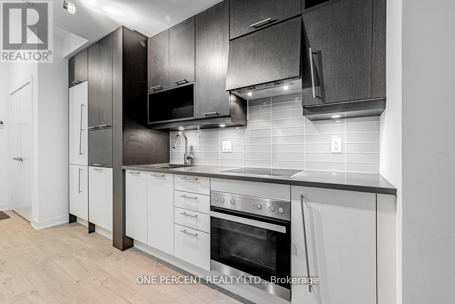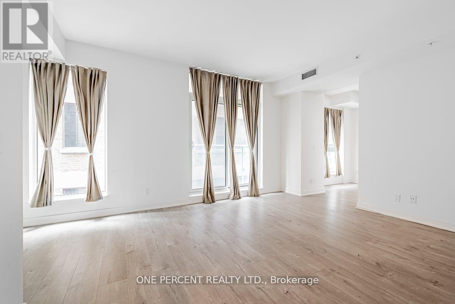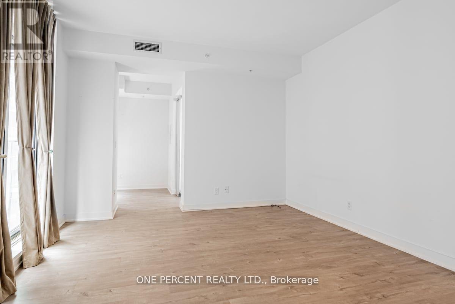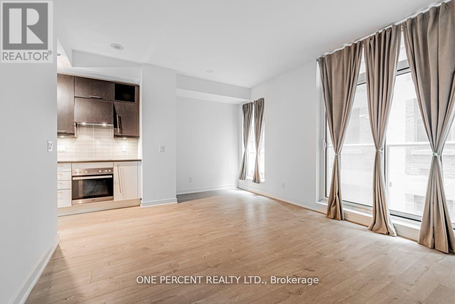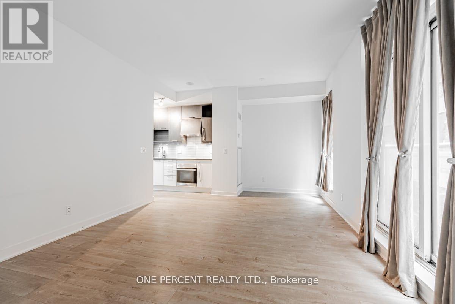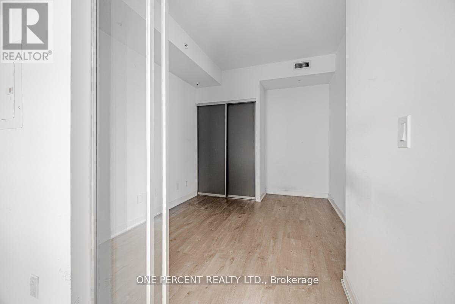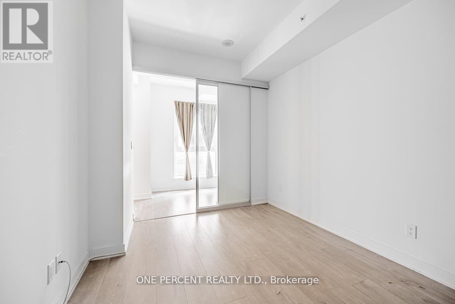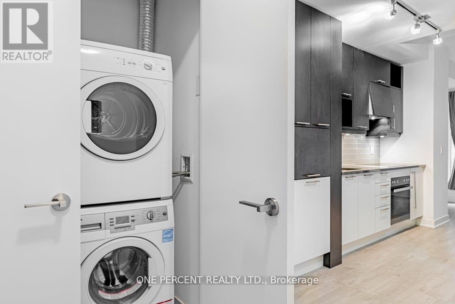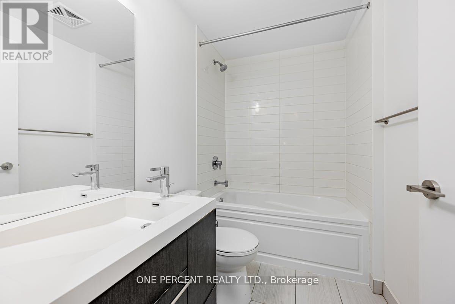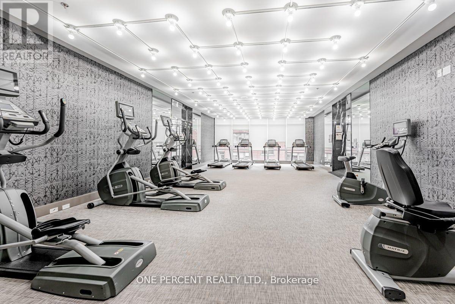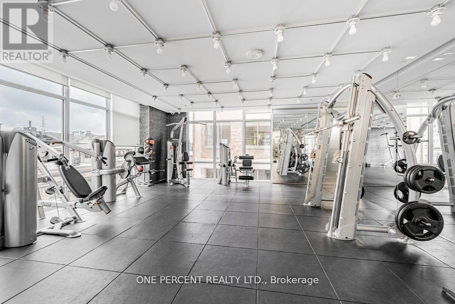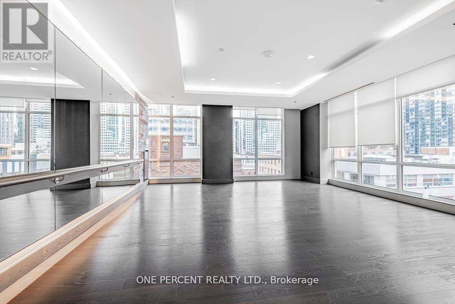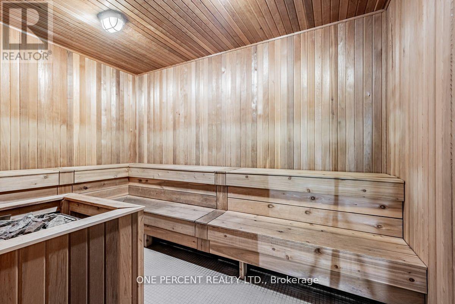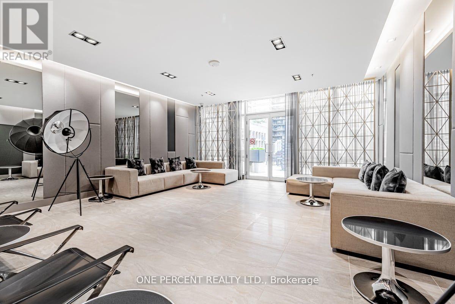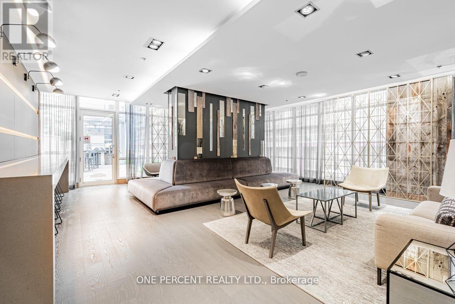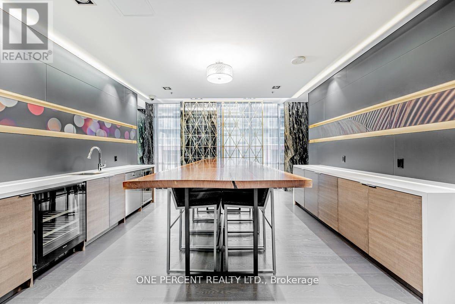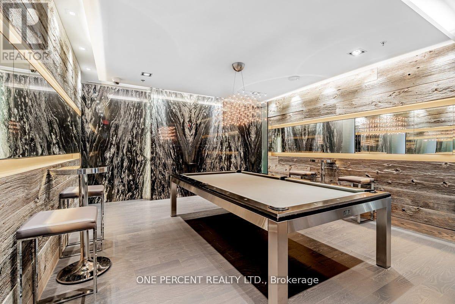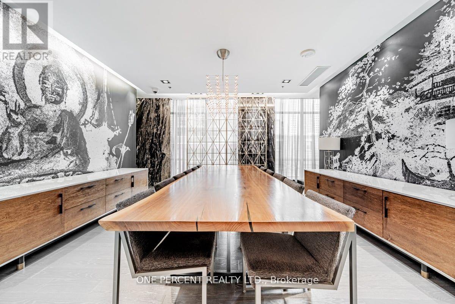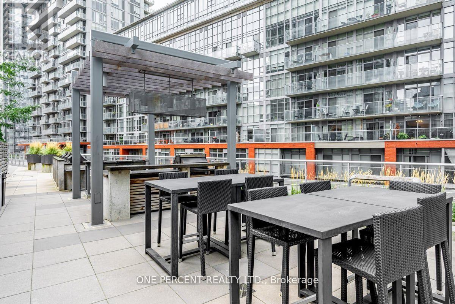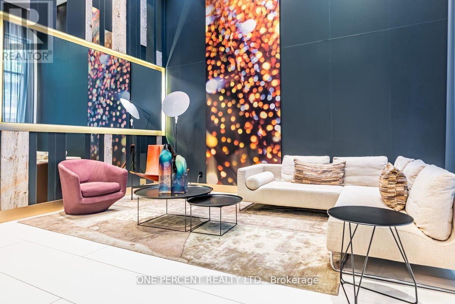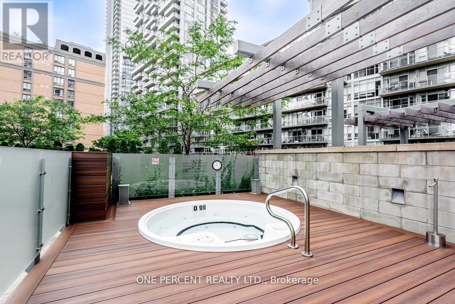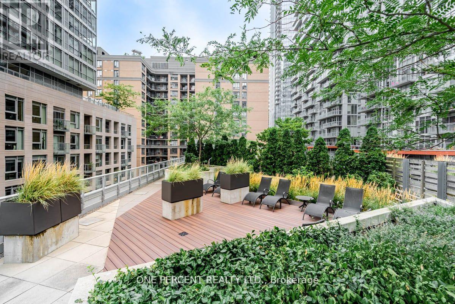426 - 30 Nelson Street Toronto, Ontario M5V 0H5
$630,000Maintenance, Heat, Common Area Maintenance, Insurance
$564.78 Monthly
Maintenance, Heat, Common Area Maintenance, Insurance
$564.78 MonthlyImmediate possession available for this 641 sq. ft. 1-Bedroom + Den condo with balcony and locker in the heart of Downtown Toronto's Financial & Entertainment Districts. Steps to Osgood & St. Andrew Subway Stations, PATH, universities, hospitals, restaurants, and shopping. Walk Score 100 everything at your doorstep. This well-maintained unit features a spacious bedroom plus a versatile den (fits a single/twin/bunk bed or home office). Upgrades include ceilings, kitchen backsplash and countertops, Miele appliances, quality cabinetry, and soundproof curtains. Ensuite laundry with Bloomberg washer/dryer. Owner-occupied since new and meticulously cared for. Enjoy a private balcony plus a locker for extra storage. Building amenities: state-of-the-art gym, yoga room, saunas, lounge, dining room w/kitchen, media/party & billiard rooms, rooftop terrace with BBQs, seating, hot tub, and gardens. 24/7 concierge, smart parcel lockers, security, secure bike storage, guest suites, pay visitor parking, and Fiber stream high-speed internet. Conveniently located near Rabba, Tim Hortons, Rexall, Shangri-La Hotel, and within walking distance to Canadian Tire, Eaton Centre, Queen West, Queens Park, Grange Park, Chinatown, and City Place. Perfect for professionals, students, young families, investors, or anyone seeking a vibrant downtown lifestyle. (id:60365)
Property Details
| MLS® Number | C12367915 |
| Property Type | Single Family |
| Community Name | Waterfront Communities C1 |
| AmenitiesNearBy | Hospital, Park, Public Transit, Schools |
| CommunityFeatures | Pet Restrictions, Community Centre |
| Features | Balcony, Carpet Free |
| ViewType | City View |
Building
| BathroomTotal | 1 |
| BedroomsAboveGround | 1 |
| BedroomsBelowGround | 1 |
| BedroomsTotal | 2 |
| Age | 6 To 10 Years |
| Amenities | Security/concierge, Recreation Centre, Exercise Centre, Party Room, Storage - Locker |
| Appliances | Cooktop, Dishwasher, Dryer, Freezer, Oven, Hood Fan, Stove, Washer, Refrigerator |
| CoolingType | Central Air Conditioning |
| ExteriorFinish | Brick, Concrete |
| FireProtection | Security Guard, Security System |
| FlooringType | Laminate, Tile |
| HeatingFuel | Natural Gas |
| HeatingType | Forced Air |
| SizeInterior | 600 - 699 Sqft |
| Type | Apartment |
Parking
| Underground | |
| Garage |
Land
| Acreage | No |
| LandAmenities | Hospital, Park, Public Transit, Schools |
Rooms
| Level | Type | Length | Width | Dimensions |
|---|---|---|---|---|
| Flat | Living Room | 5.2121 m | 3.6881 m | 5.2121 m x 3.6881 m |
| Flat | Dining Room | 5.2121 m | 3.6881 m | 5.2121 m x 3.6881 m |
| Flat | Kitchen | 4.7955 m | 1.5 m | 4.7955 m x 1.5 m |
| Flat | Bedroom | 3.0175 m | 2.4384 m | 3.0175 m x 2.4384 m |
| Flat | Den | 2.8042 m | 1.778 m | 2.8042 m x 1.778 m |
| Flat | Bathroom | 2.8042 m | 1.778 m | 2.8042 m x 1.778 m |
Yi Hong
Broker
300 John St Unit 607
Thornhill, Ontario L3T 5W4

