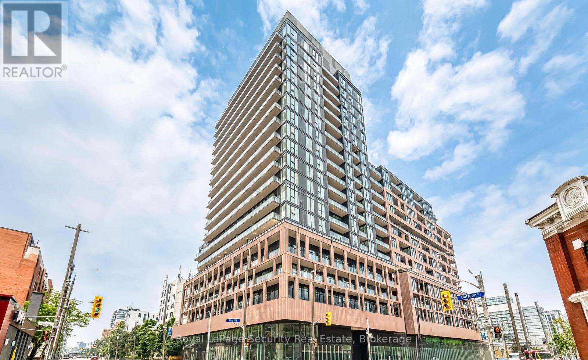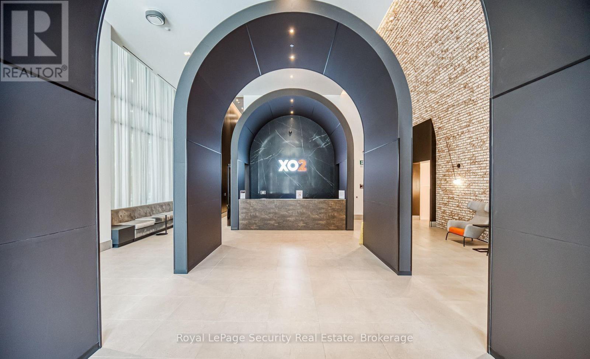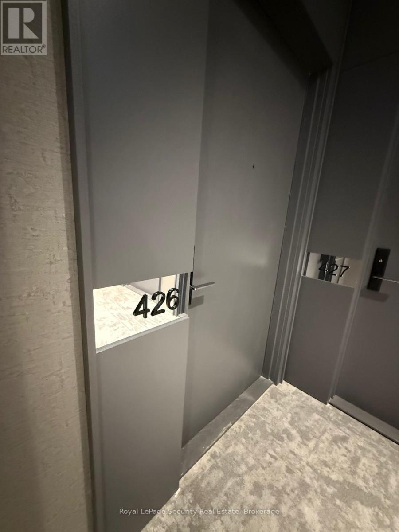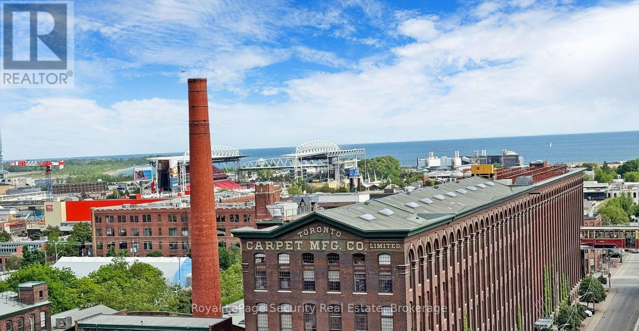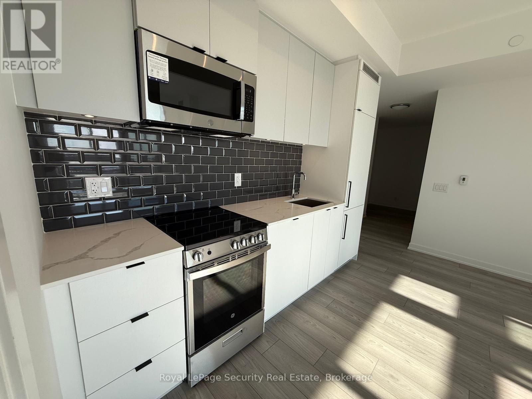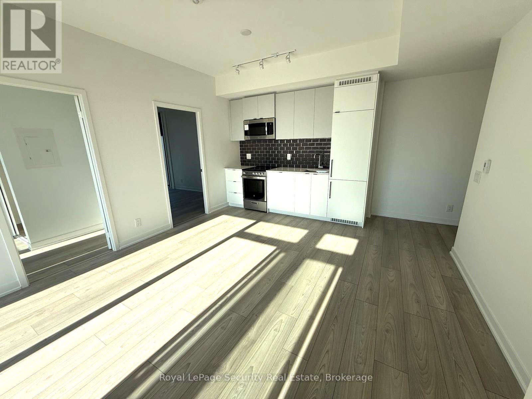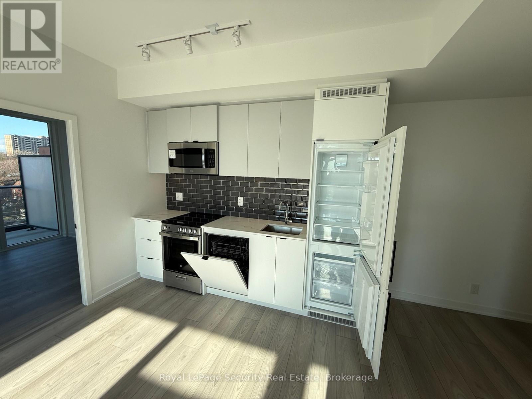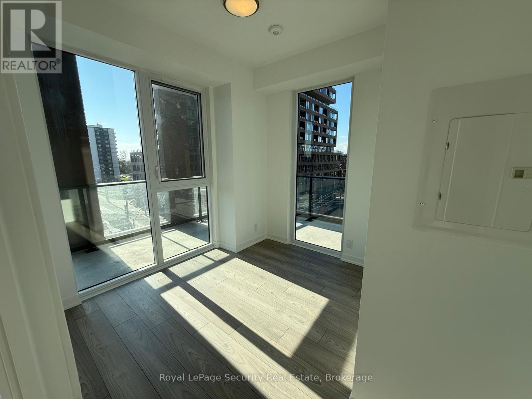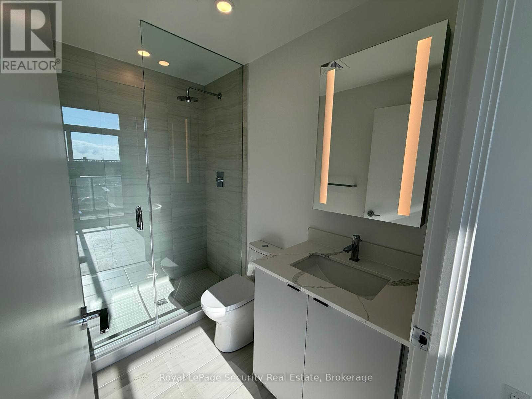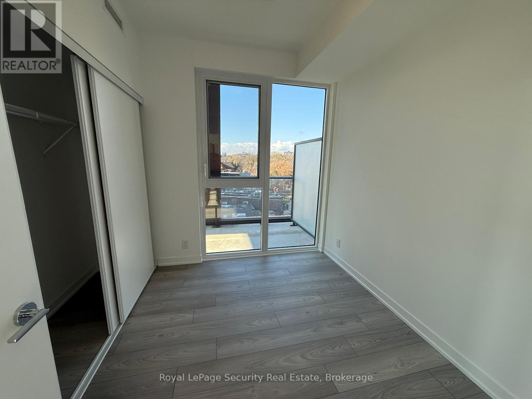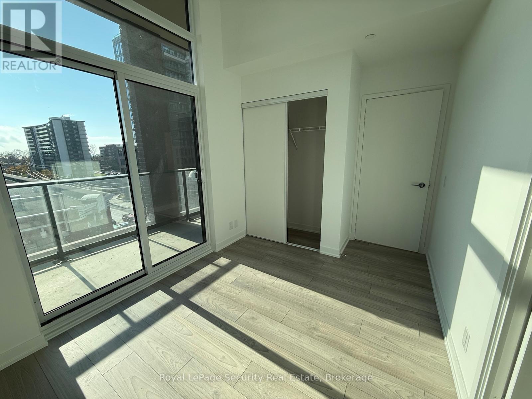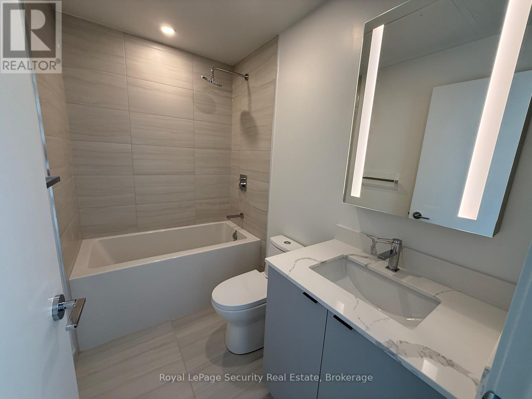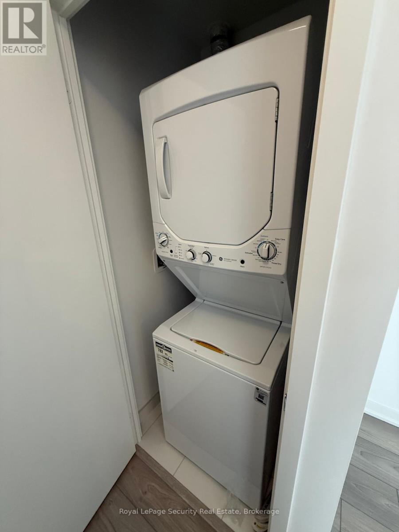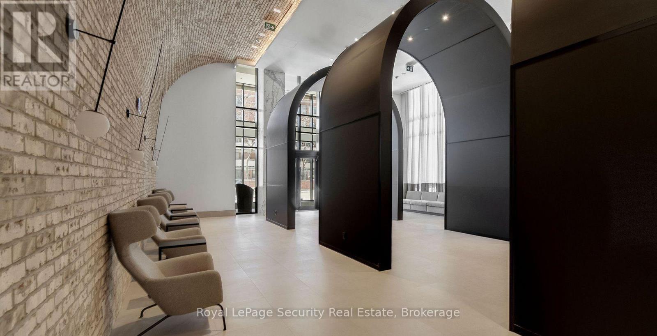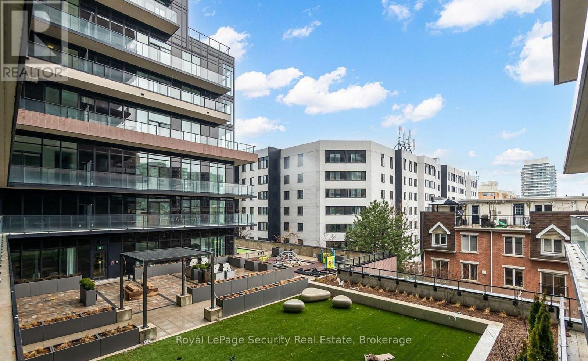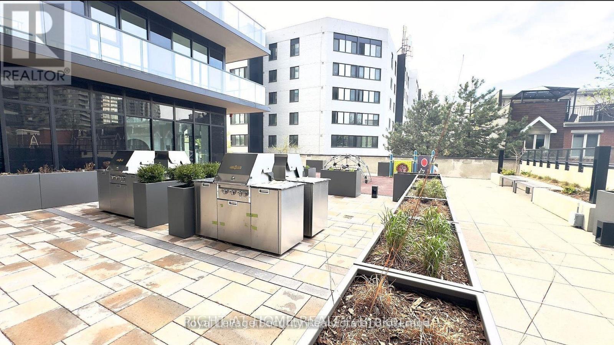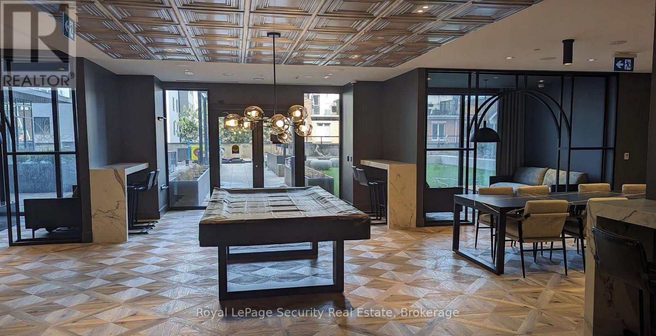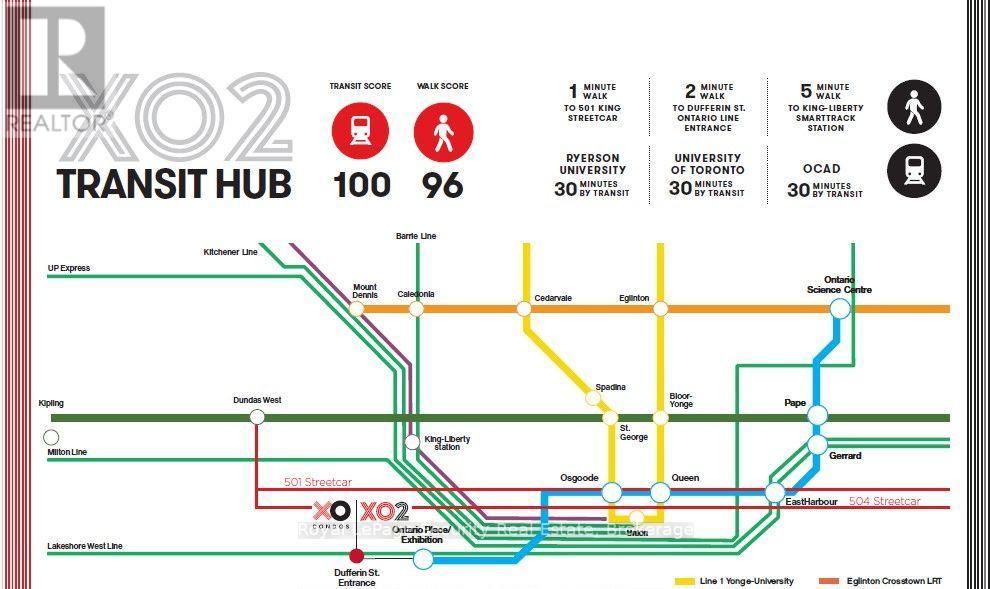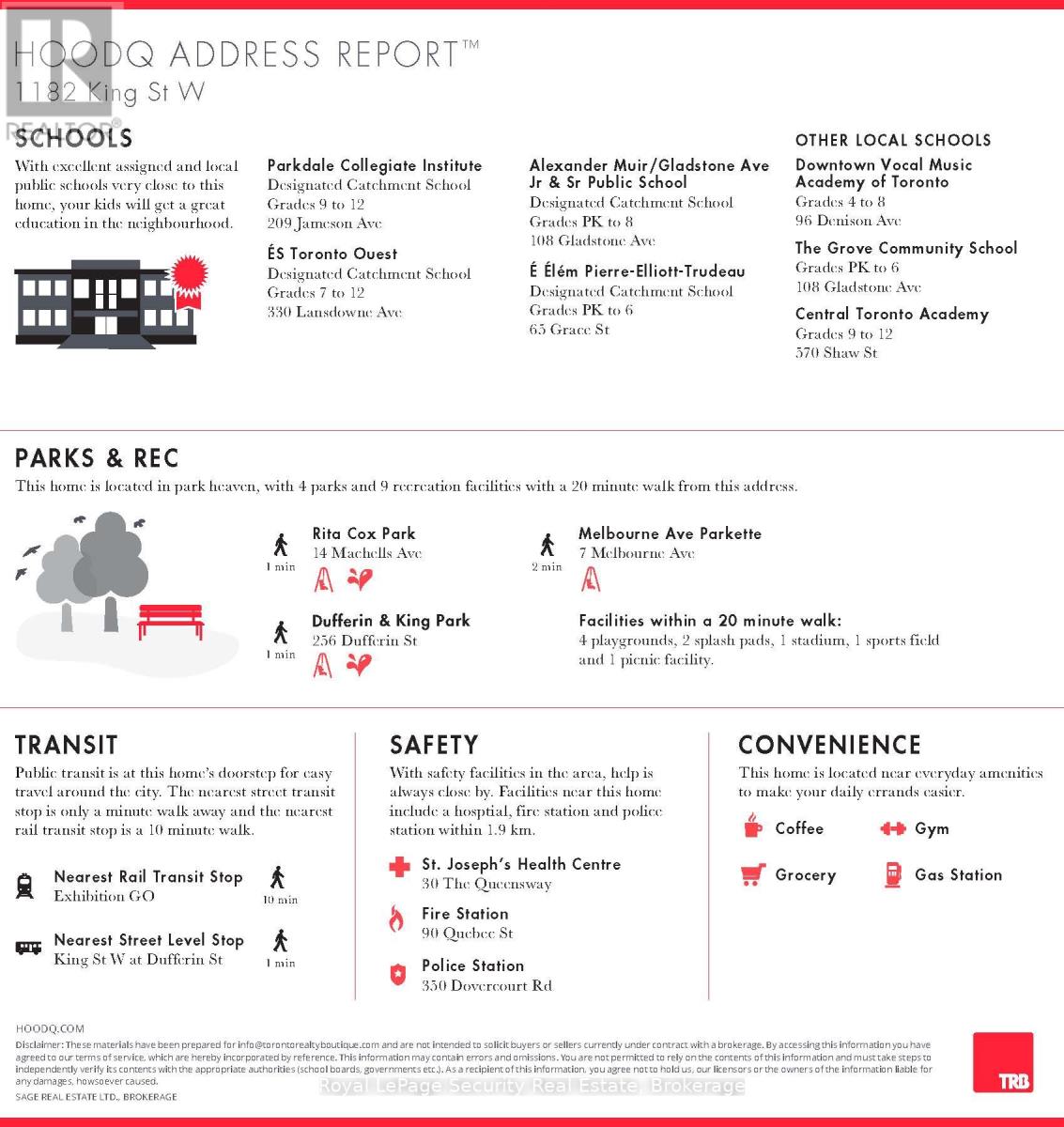426 - 285 Dufferin Street Toronto, Ontario M6K 0J2
$3,500 Monthly
Experience ultimate luxury in this rare 3 bedrooms, highly sought-after Corner Unit (over 900 sqft) at XO Condominiums , featuring a magnificent Wrap-Around Balcony that delivers spectacular, unobstructed South Views of Lake Ontario and the cityscape, ensuring a sun-filled residence all day long. Located in the heart of the sought-after Liberty Village corridor (King West & Dufferin) with a Walk Score of 95, you are steps from world-class dining, nightlife, and transit, connecting you effortlessly across the city. This elegant 3-Bedroom, 2-Bathroom layout boasts soaring High Ceilings, wide-plank flooring, and floor-to-ceiling windows; the gourmet kitchen features full-sized Stainless Steel appliances and Quartz Countertops, while the luxury Primary Suite offers a walk-in closet and spa-like ensuite with a frameless glass shower, plus the unit includes in-suite laundry and a dedicated Locker inclusion. Residents enjoy an unrivaled lifestyle with over-the-top amenities, including a 24/7 Concierge, state-of-the-art Fitness Studio (w/ Free Motion), Golf Simulator, Boxing Studio, Rooftop Terrace w/ BBQs, Co-working Space, Private Dining Room, Kids Playground, and EV Charging stations, making this premium suite ideal for discerning buyers, investors, or families seeking space, luxury, and the very best Toronto living has to offer-don't miss the opportunity to own this signature view! (id:60365)
Property Details
| MLS® Number | W12571512 |
| Property Type | Single Family |
| Community Name | South Parkdale |
| CommunityFeatures | Pets Allowed With Restrictions |
| Features | Balcony, Carpet Free |
| Structure | Playground |
| ViewType | City View, Lake View |
Building
| BathroomTotal | 2 |
| BedroomsAboveGround | 3 |
| BedroomsTotal | 3 |
| Age | New Building |
| Amenities | Security/concierge, Exercise Centre, Recreation Centre, Party Room, Storage - Locker |
| Appliances | Dishwasher, Dryer, Microwave, Stove, Washer, Refrigerator |
| BasementType | None |
| CoolingType | Central Air Conditioning |
| ExteriorFinish | Brick, Concrete |
| FlooringType | Laminate |
| HeatingFuel | Natural Gas |
| HeatingType | Forced Air |
| SizeInterior | 900 - 999 Sqft |
| Type | Apartment |
Parking
| Underground | |
| Garage |
Land
| Acreage | No |
Rooms
| Level | Type | Length | Width | Dimensions |
|---|---|---|---|---|
| Flat | Living Room | 6.17 m | 4.2 m | 6.17 m x 4.2 m |
| Flat | Dining Room | 6.17 m | 4.2 m | 6.17 m x 4.2 m |
| Flat | Kitchen | 6.17 m | 4.2 m | 6.17 m x 4.2 m |
| Flat | Primary Bedroom | 3.83 m | 5.15 m | 3.83 m x 5.15 m |
| Flat | Bedroom 2 | 3.88 m | 2.92 m | 3.88 m x 2.92 m |
| Flat | Bedroom 3 | 3 m | 2.95 m | 3 m x 2.95 m |
| Flat | Foyer | 6.23 m | 1.98 m | 6.23 m x 1.98 m |
Engin Kos
Salesperson
2700 Dufferin Street Unit 47
Toronto, Ontario M6B 4J3

