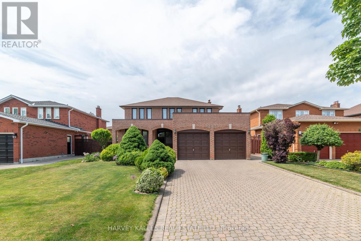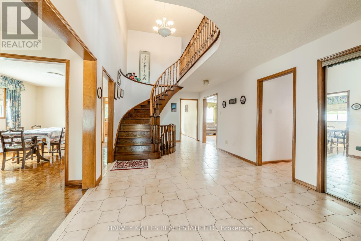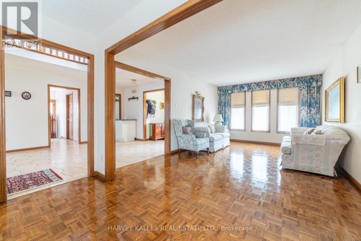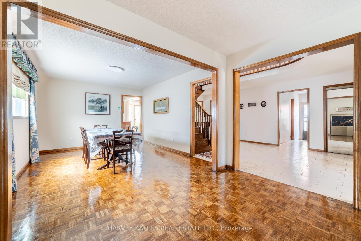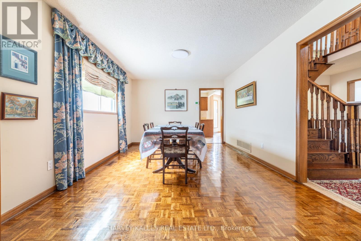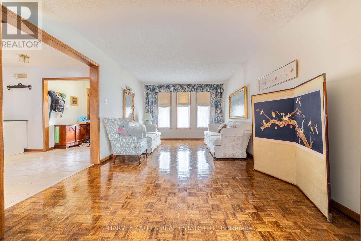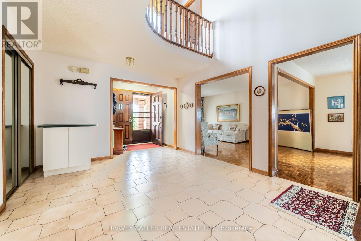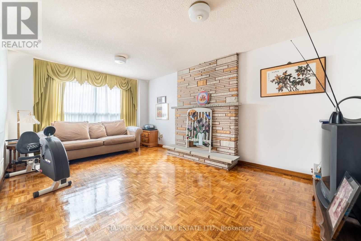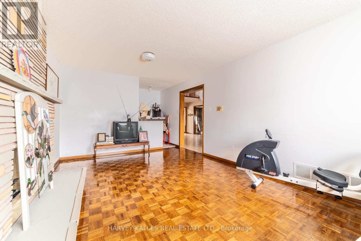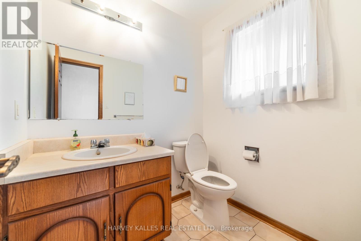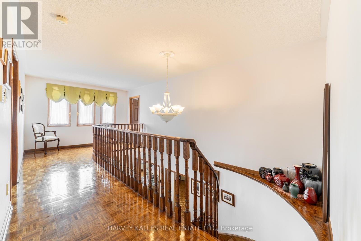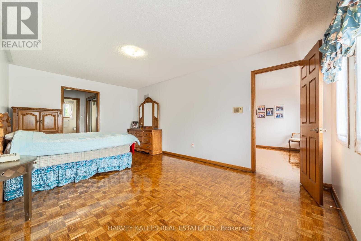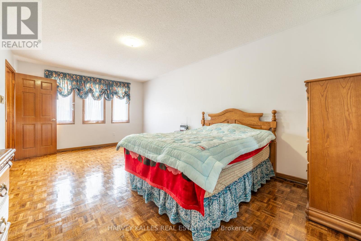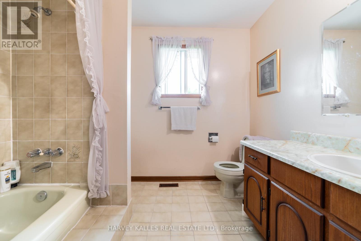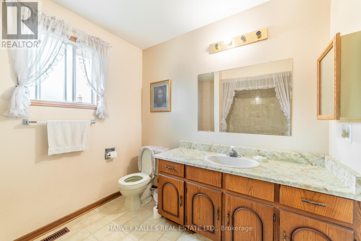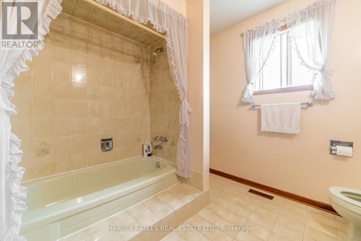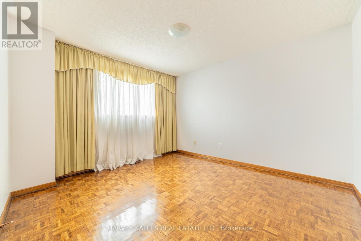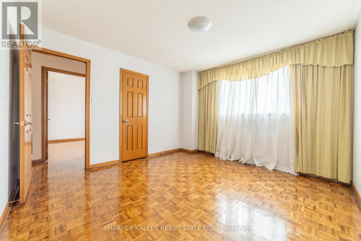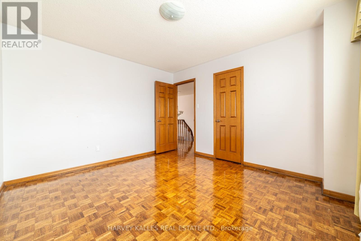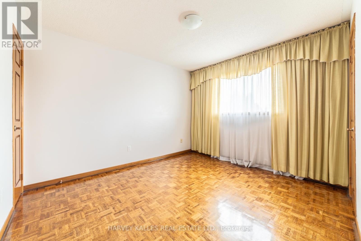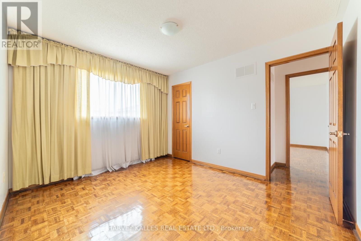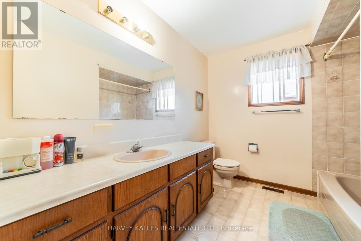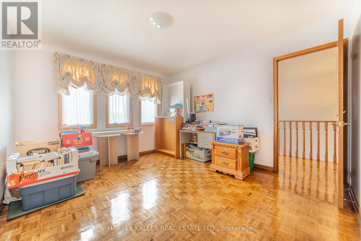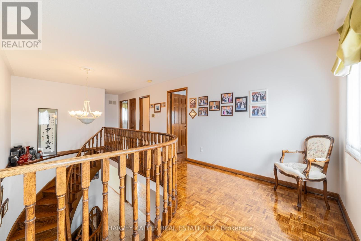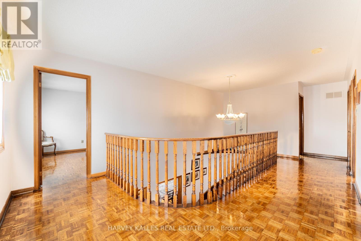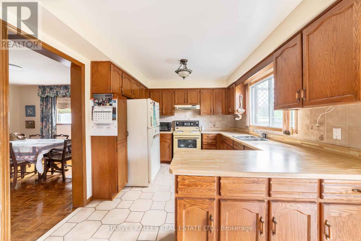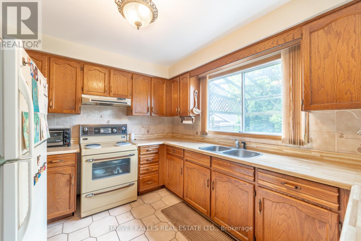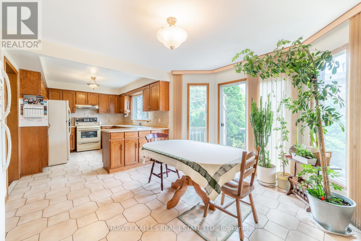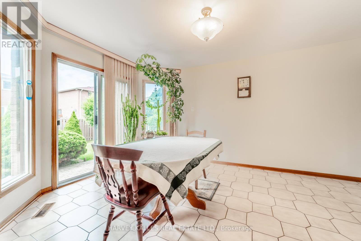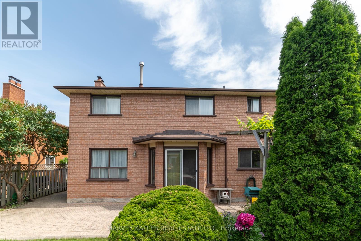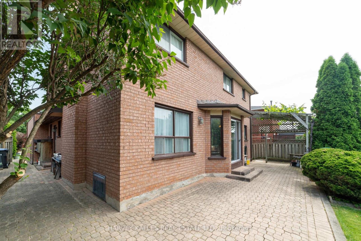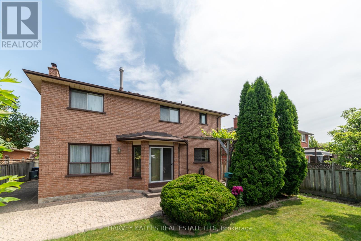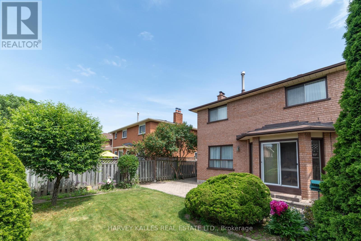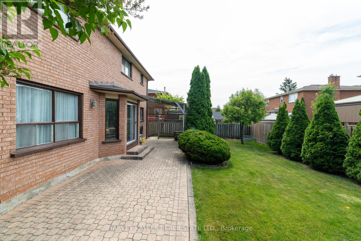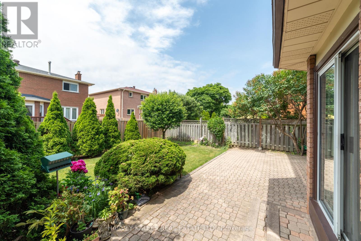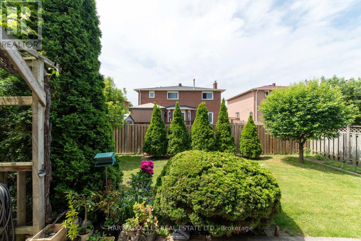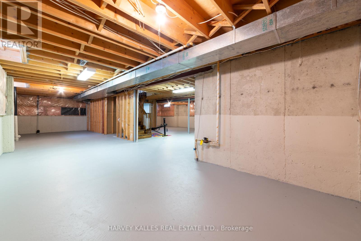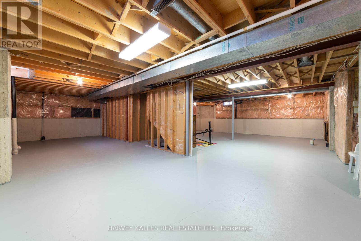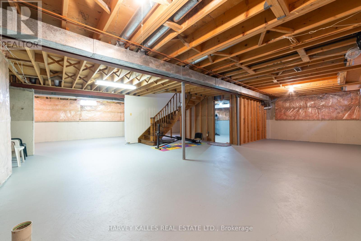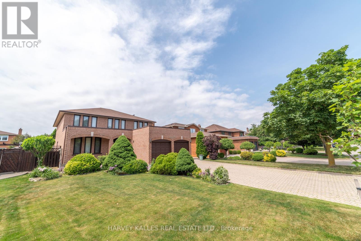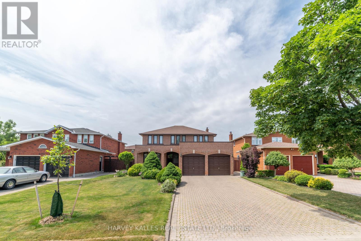4257 Starlight Crescent Mississauga, Ontario L4W 4R4
$1,690,000
Original owner - first time on the market! Located in the highly desirable and prestigious Rathwood community, this solid, well-built home offers endless potential. Well-maintained, bright, and spacious two-storey home sits on a wide 51 x 120 lot, providing nearly 2,700 sq ft of above-grade space, plus a full basement. The existing layout is ideal for family living, featuring a large eat-in kitchen with a walk-out to the backyard, a generous family room with a cozy fireplace, a formal living and dining area, and a main floor laundry room with a side entrance. A classic circular staircase leads to four generously sized bedrooms. Move in and enjoy, or take advantage of the solid structure and excellent layout to renovate and create your dream home. Rare opportunity in an established, family-friendly neighbourhood. (id:60365)
Property Details
| MLS® Number | W12262432 |
| Property Type | Single Family |
| Community Name | Rathwood |
| ParkingSpaceTotal | 4 |
Building
| BathroomTotal | 3 |
| BedroomsAboveGround | 4 |
| BedroomsTotal | 4 |
| Appliances | Window Coverings |
| BasementDevelopment | Unfinished |
| BasementFeatures | Separate Entrance |
| BasementType | N/a, N/a (unfinished) |
| ConstructionStyleAttachment | Detached |
| CoolingType | Central Air Conditioning |
| ExteriorFinish | Brick |
| FireplacePresent | Yes |
| FlooringType | Parquet, Ceramic |
| FoundationType | Unknown |
| HalfBathTotal | 1 |
| HeatingFuel | Natural Gas |
| HeatingType | Forced Air |
| StoriesTotal | 2 |
| SizeInterior | 2500 - 3000 Sqft |
| Type | House |
| UtilityWater | Municipal Water |
Parking
| Attached Garage | |
| Garage |
Land
| Acreage | No |
| Sewer | Sanitary Sewer |
| SizeDepth | 118 Ft ,1 In |
| SizeFrontage | 51 Ft ,7 In |
| SizeIrregular | 51.6 X 118.1 Ft |
| SizeTotalText | 51.6 X 118.1 Ft |
Rooms
| Level | Type | Length | Width | Dimensions |
|---|---|---|---|---|
| Second Level | Primary Bedroom | 3.5 m | 5.59 m | 3.5 m x 5.59 m |
| Second Level | Bedroom 2 | 3.48 m | 3.53 m | 3.48 m x 3.53 m |
| Second Level | Bedroom 3 | 3.78 m | 3.48 m | 3.78 m x 3.48 m |
| Second Level | Bedroom 4 | 3.1 m | 3.56 m | 3.1 m x 3.56 m |
| Main Level | Living Room | 3.45 m | 5.08 m | 3.45 m x 5.08 m |
| Main Level | Dining Room | 3.45 m | 2.74 m | 3.45 m x 2.74 m |
| Main Level | Kitchen | 3 m | 3.71 m | 3 m x 3.71 m |
| Main Level | Eating Area | 3.4 m | 4.29 m | 3.4 m x 4.29 m |
| Main Level | Family Room | 3.48 m | 5.89 m | 3.48 m x 5.89 m |
| Main Level | Laundry Room | 1.7 m | 2.78 m | 1.7 m x 2.78 m |
https://www.realtor.ca/real-estate/28558412/4257-starlight-crescent-mississauga-rathwood-rathwood
Kwang Sik Choi
Broker
2145 Avenue Road
Toronto, Ontario M5M 4B2

