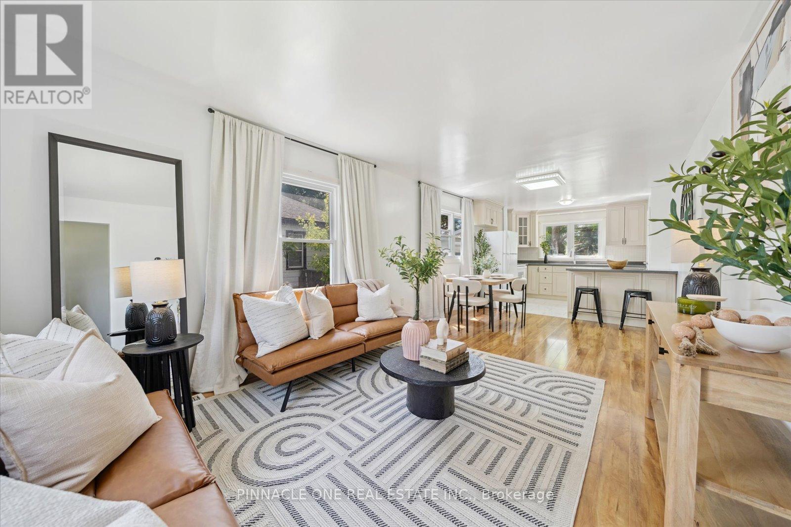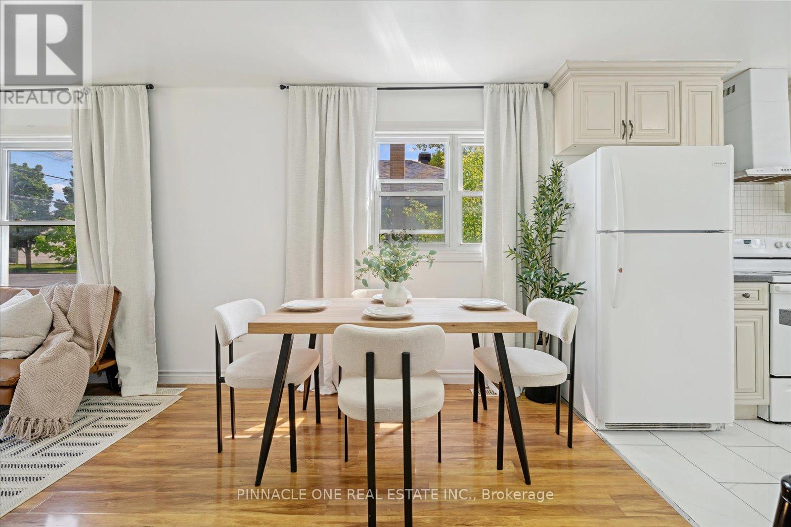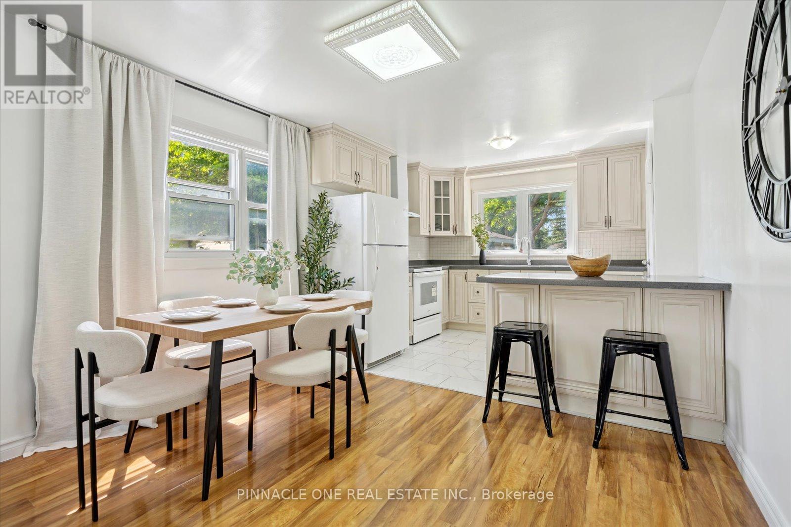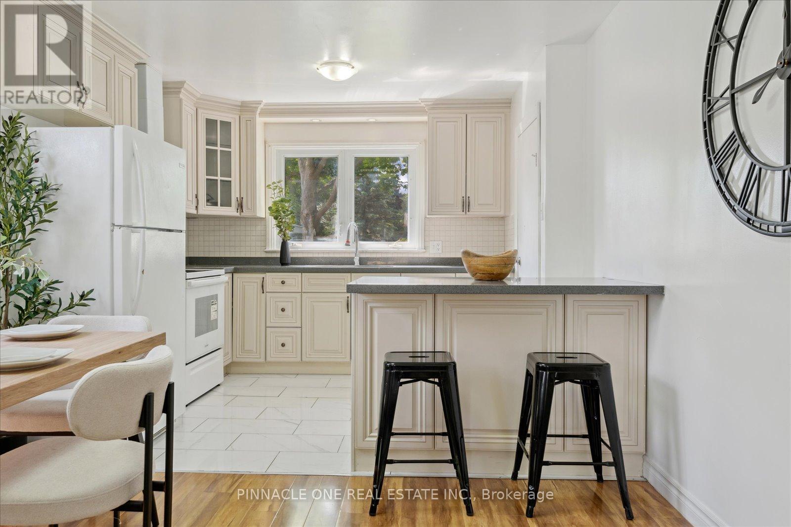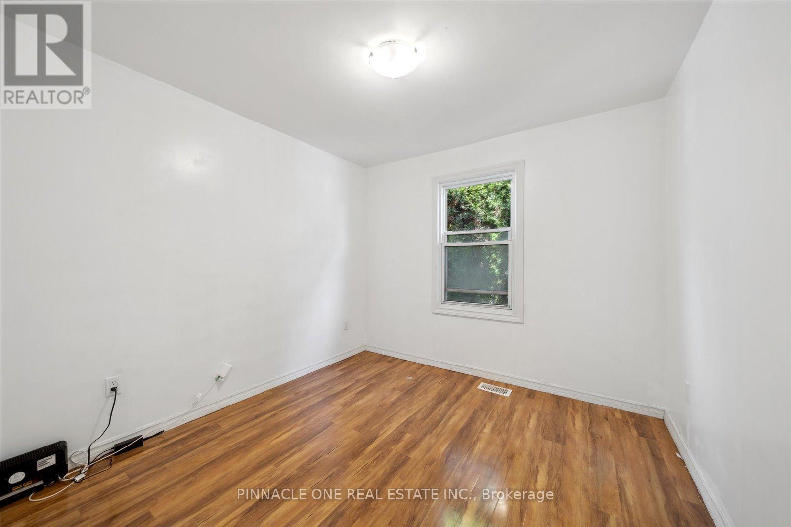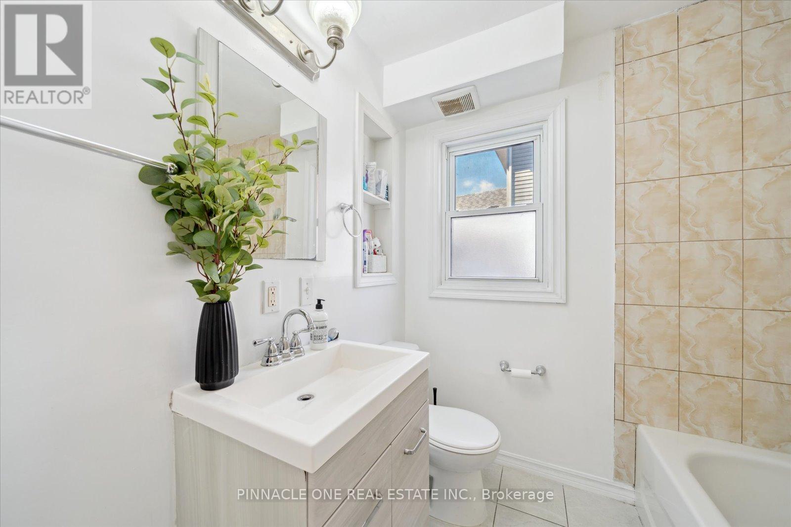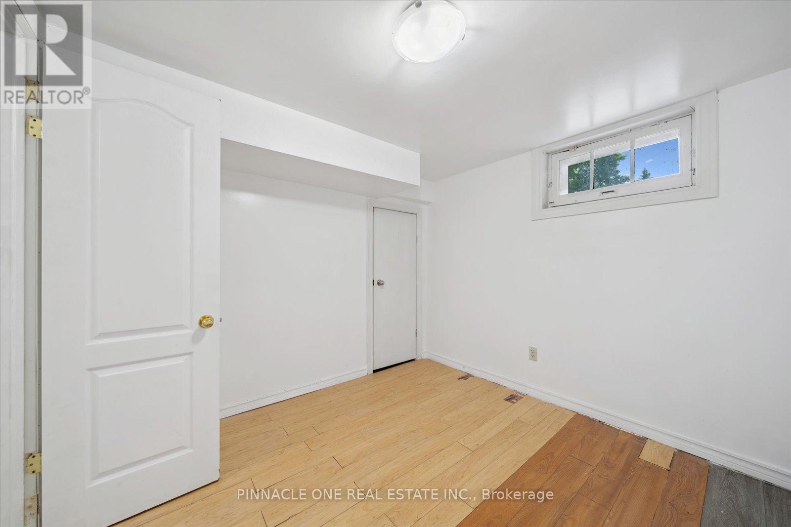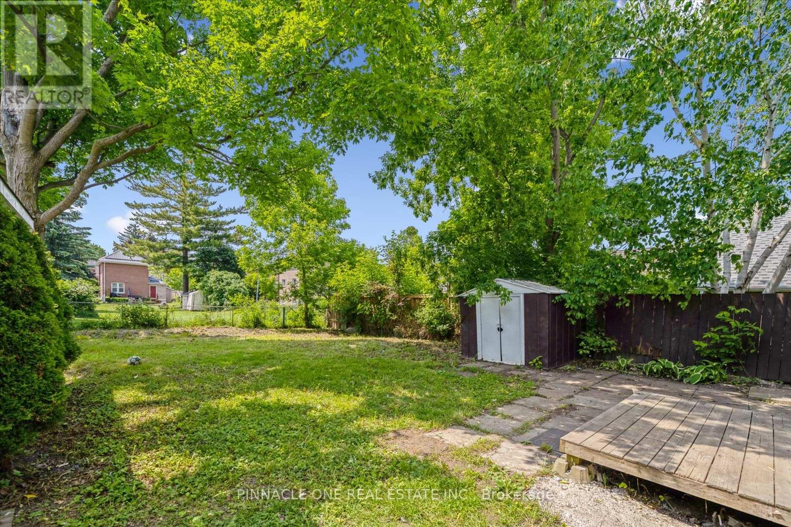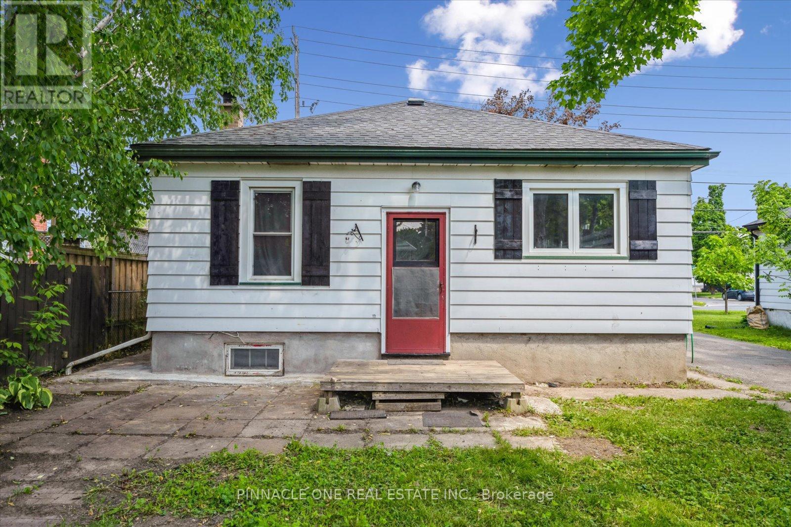425 Parkhill Road W Peterborough Central, Ontario K9H 3J2
$449,999
Welcome to this beautifully maintained 2+2 bedroom bungalow nestled in a quiet, family-friendly neighbourhood in Peterborough. Perfectly suited for multi-generational living or savvy investors, this home features a fully finished lower level with a private in-law suite offering excellent income potential or space for extended family.The main floor boasts a bright, open-concept layout with two spacious bedrooms, a full 3-piece bath, and a modern kitchen with updated cabinetry with quartz countertops and walk-out to a large deck overlooking a private, fenced backyard ideal for entertaining or relaxing.The fully finished basement offers two additional bedrooms, a second full bathroom, a separate entrance, and a cozy living area perfect as a self-contained in-law suite or rental unit. Additional features include ample parking, a detached garage and a shed and newer mechanicals. Conveniently located close to Peterborough General hospital, schools, shopping, transit, and major routes, this versatile home offers the perfect blend of comfort, function, and financial flexibility.Whether you're looking to live in one unit and rent the other, or accommodate family with privacy, this property is a rare find in Peterborough! (id:60365)
Property Details
| MLS® Number | X12217915 |
| Property Type | Single Family |
| Community Name | 3 North |
| Features | In-law Suite |
| ParkingSpaceTotal | 4 |
Building
| BathroomTotal | 2 |
| BedroomsAboveGround | 2 |
| BedroomsBelowGround | 2 |
| BedroomsTotal | 4 |
| Appliances | Stove, Refrigerator |
| ArchitecturalStyle | Bungalow |
| BasementDevelopment | Finished |
| BasementFeatures | Separate Entrance |
| BasementType | N/a (finished) |
| ConstructionStyleAttachment | Detached |
| CoolingType | Central Air Conditioning |
| ExteriorFinish | Vinyl Siding |
| FoundationType | Concrete |
| HeatingFuel | Natural Gas |
| HeatingType | Forced Air |
| StoriesTotal | 1 |
| SizeInterior | 700 - 1100 Sqft |
| Type | House |
| UtilityWater | Municipal Water |
Parking
| Detached Garage | |
| Garage |
Land
| Acreage | No |
| Sewer | Sanitary Sewer |
| SizeDepth | 171 Ft ,6 In |
| SizeFrontage | 49 Ft ,8 In |
| SizeIrregular | 49.7 X 171.5 Ft |
| SizeTotalText | 49.7 X 171.5 Ft |
https://www.realtor.ca/real-estate/28463069/425-parkhill-road-w-peterborough-central-north-3-north
Eva Adusei
Salesperson
65 Fiesta Way
Whitby, Ontario L1P 0H9



