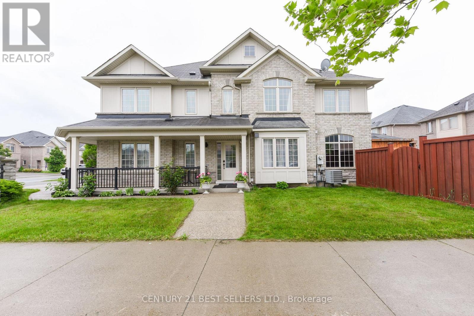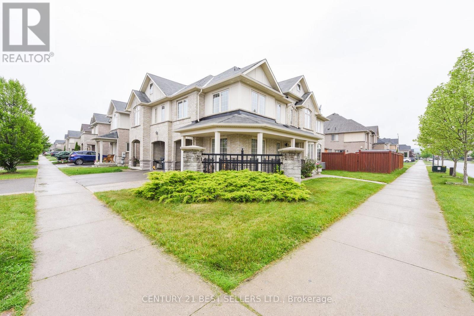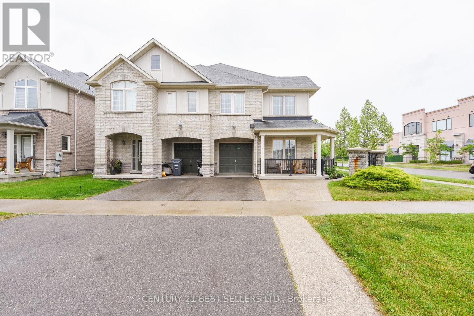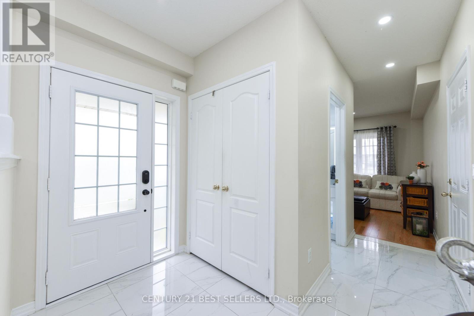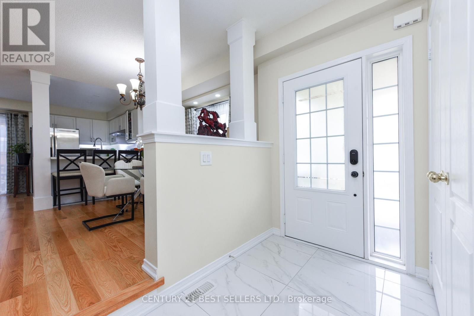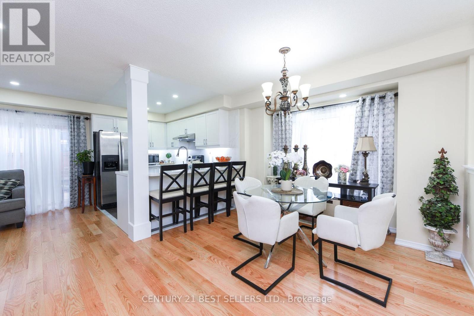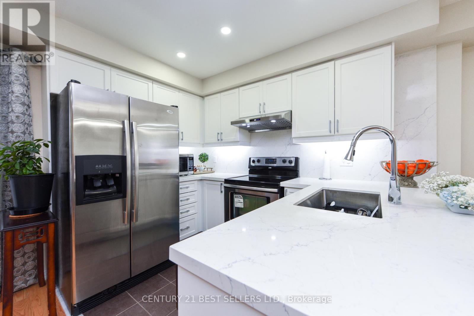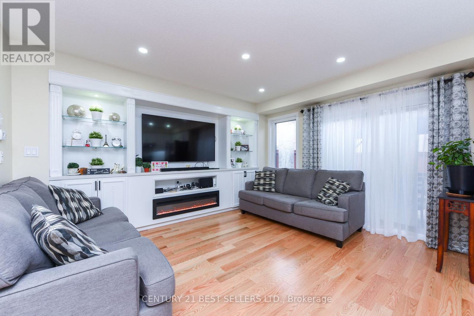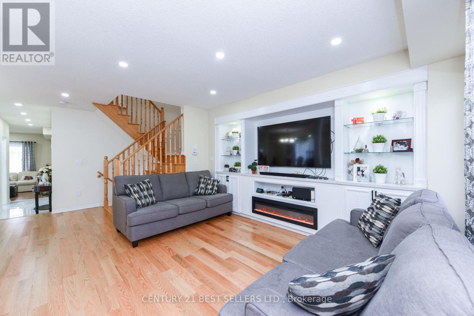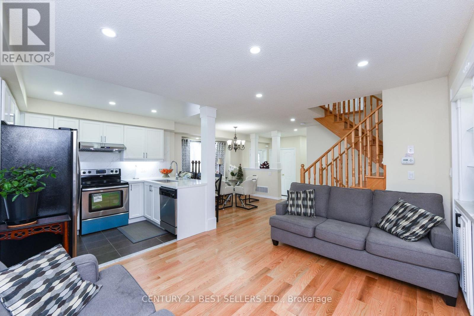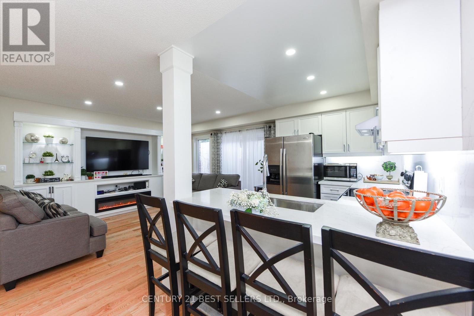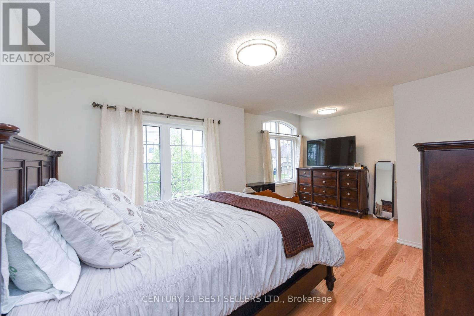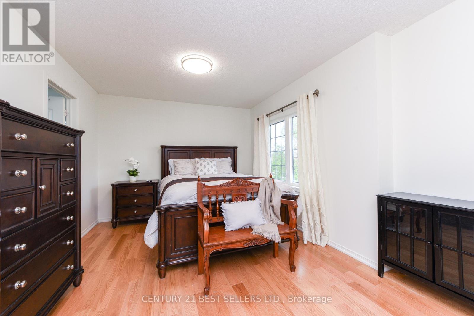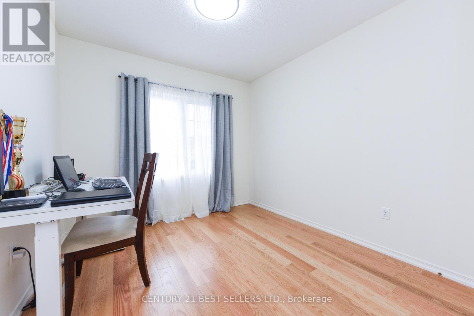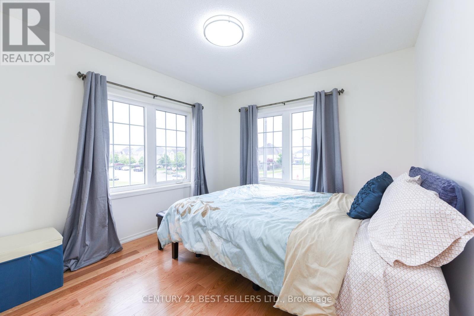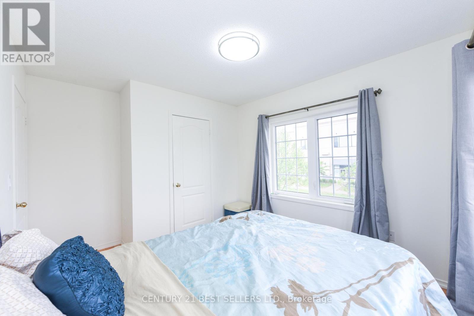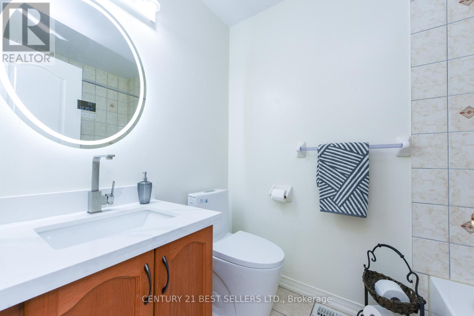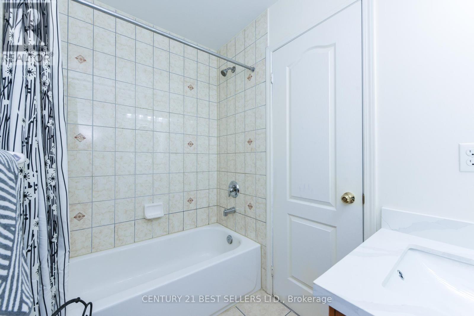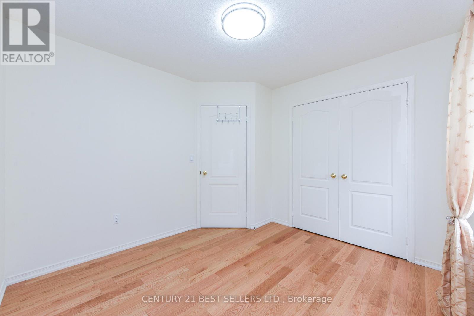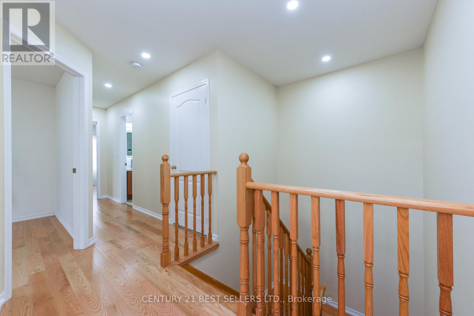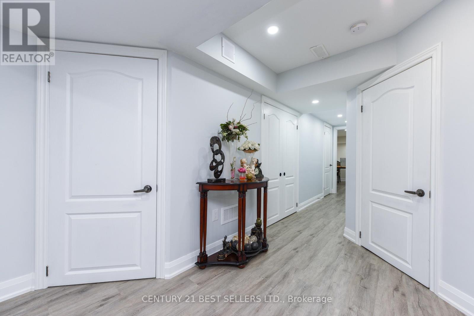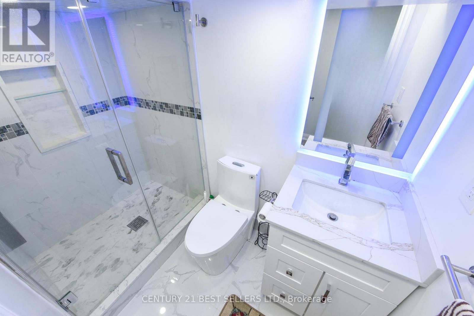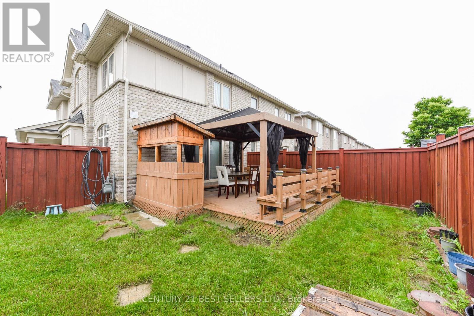4247 Thomas Alton Boulevard Burlington, Ontario L7M 0N6
$999,999
Step into this beautifully updated semi-detached gem, nestled in the heart of vibrant Alton Village, Burlington. Offering the comfort and spaciousness typically found in a detached home, this property is ideal for modern family living. With 4 generously sized bedrooms, a dedicated main floor office, and a professionally finished basement, there's no shortage of functional space. The kitchen is a showstopper, showcasing classic white shaker cabinetry, sleek quartz countertops, and elegant, rich hardwood flooring that flows throughout the main levels. The lower level adds even more value, featuring a stylish second living room with an electric fireplace, a flexible den that could serve as a fifth bedroom, and a contemporary 3-piece bathroom, perfect for extended family, guests, or a teen retreat. Bright, oversized windows bring in abundant natural light, while the updated bathrooms and thoughtful finishes throughout the home add both charm and function. Outside, enjoy a beautifully manicured yard, a wrap-around front porch, and a private, fully fenced backyard perfect setting for summer gatherings or unwinding in peace. This is your opportunity to own a meticulously maintained home in a highly sought-after neighbourhood, close to schools, library, community center, parks, trails, GO Transit, and 407.Ample parking both on the driveway and street. Come experience everything Alton Village has to offer! (id:60365)
Property Details
| MLS® Number | W12217981 |
| Property Type | Single Family |
| Community Name | Alton |
| EquipmentType | Water Heater |
| ParkingSpaceTotal | 4 |
| RentalEquipmentType | Water Heater |
Building
| BathroomTotal | 4 |
| BedroomsAboveGround | 4 |
| BedroomsBelowGround | 1 |
| BedroomsTotal | 5 |
| Age | 6 To 15 Years |
| Amenities | Fireplace(s) |
| Appliances | Central Vacuum, Water Heater, Dishwasher, Dryer, Range, Stove, Washer, Window Coverings, Refrigerator |
| BasementDevelopment | Finished |
| BasementType | Full (finished) |
| ConstructionStyleAttachment | Semi-detached |
| CoolingType | Central Air Conditioning |
| ExteriorFinish | Brick |
| FireplacePresent | Yes |
| FlooringType | Hardwood, Vinyl |
| FoundationType | Concrete |
| HalfBathTotal | 1 |
| HeatingFuel | Natural Gas |
| HeatingType | Forced Air |
| StoriesTotal | 2 |
| SizeInterior | 1500 - 2000 Sqft |
| Type | House |
| UtilityWater | Municipal Water |
Parking
| Garage |
Land
| Acreage | No |
| Sewer | Sanitary Sewer |
| SizeDepth | 85 Ft ,6 In |
| SizeFrontage | 40 Ft ,2 In |
| SizeIrregular | 40.2 X 85.5 Ft |
| SizeTotalText | 40.2 X 85.5 Ft|under 1/2 Acre |
Rooms
| Level | Type | Length | Width | Dimensions |
|---|---|---|---|---|
| Second Level | Primary Bedroom | 5.64 m | 3.23 m | 5.64 m x 3.23 m |
| Second Level | Bedroom 2 | 3.15 m | 3 m | 3.15 m x 3 m |
| Second Level | Bedroom 3 | 3.17 m | 3.02 m | 3.17 m x 3.02 m |
| Second Level | Bedroom 4 | 2.95 m | 2.79 m | 2.95 m x 2.79 m |
| Basement | Living Room | 4.83 m | 4 m | 4.83 m x 4 m |
| Basement | Den | 4 m | 2.8 m | 4 m x 2.8 m |
| Main Level | Living Room | 4.11 m | 3.61 m | 4.11 m x 3.61 m |
| Main Level | Kitchen | 3.12 m | 2.16 m | 3.12 m x 2.16 m |
| Main Level | Dining Room | 3.99 m | 3.12 m | 3.99 m x 3.12 m |
| Main Level | Office | 3.2 m | 2.79 m | 3.2 m x 2.79 m |
https://www.realtor.ca/real-estate/28463292/4247-thomas-alton-boulevard-burlington-alton-alton
Daniel Balatbat Pineda
Salesperson
4 Robert Speck Pkwy #150 Ground Flr
Mississauga, Ontario L4Z 1S1

