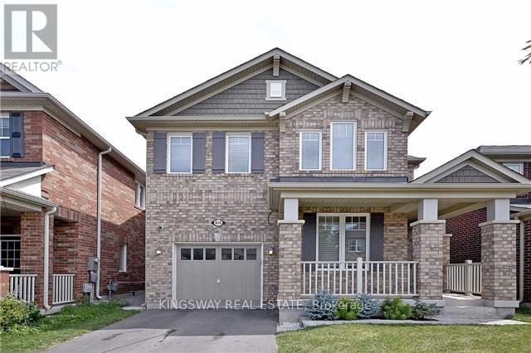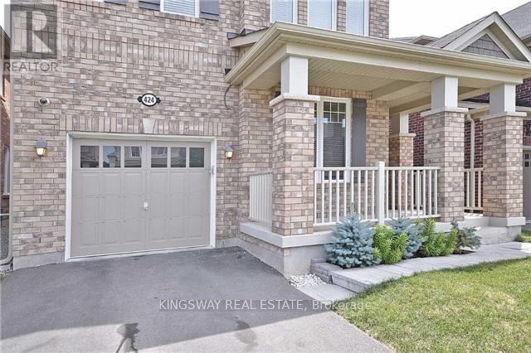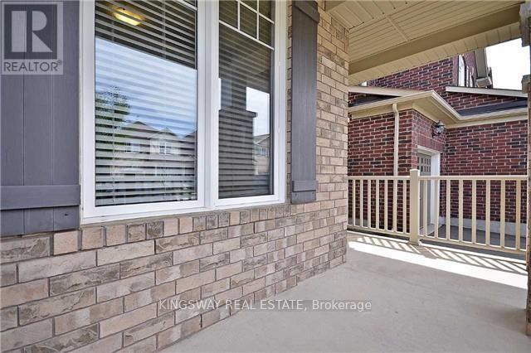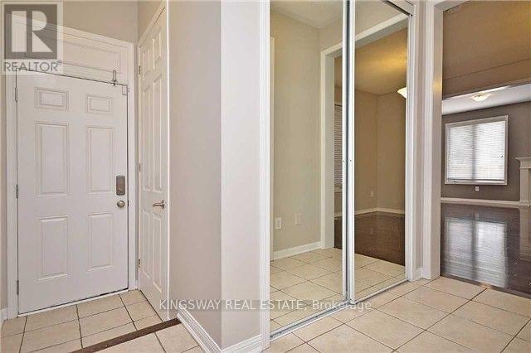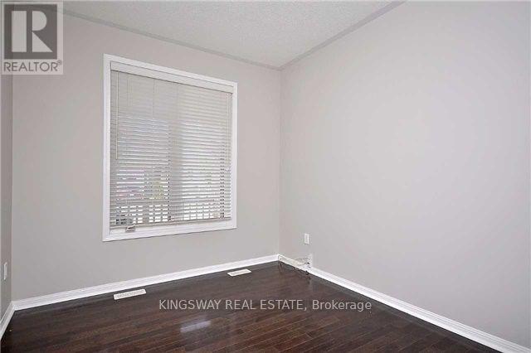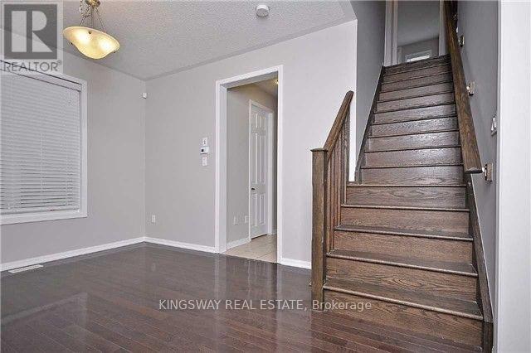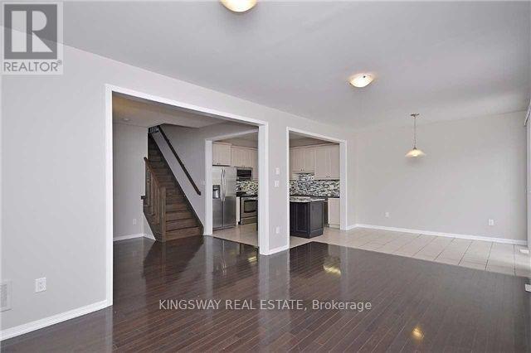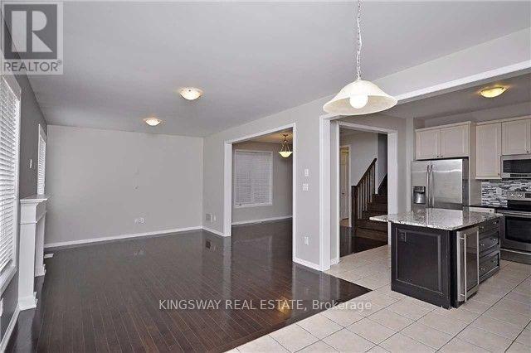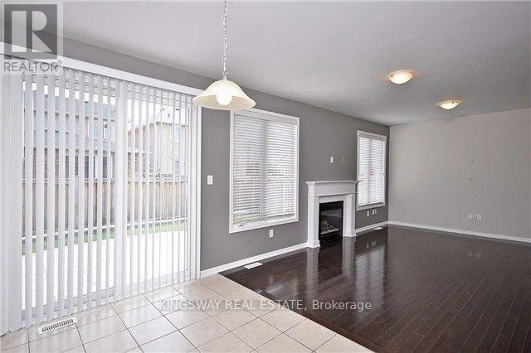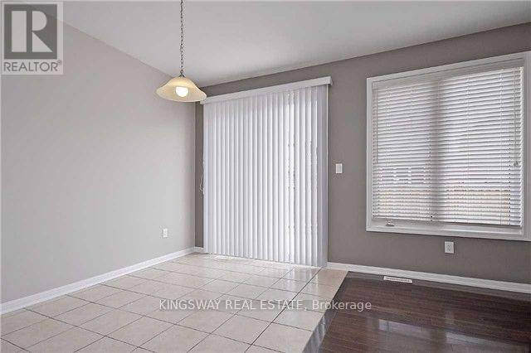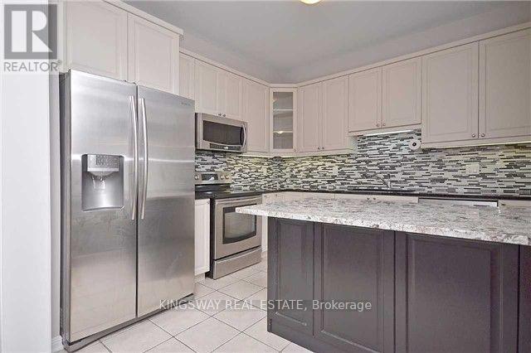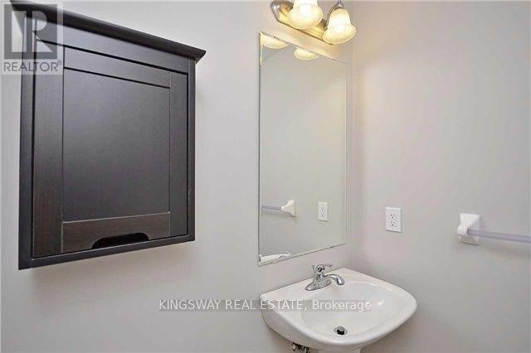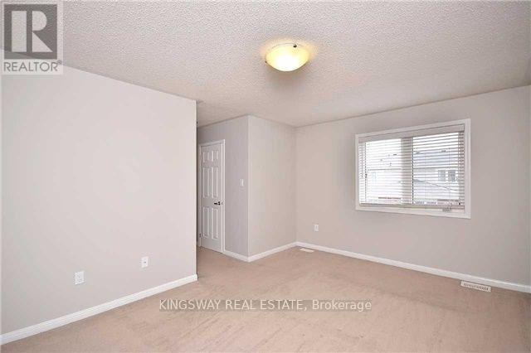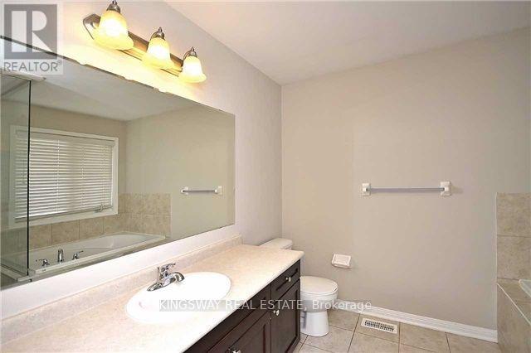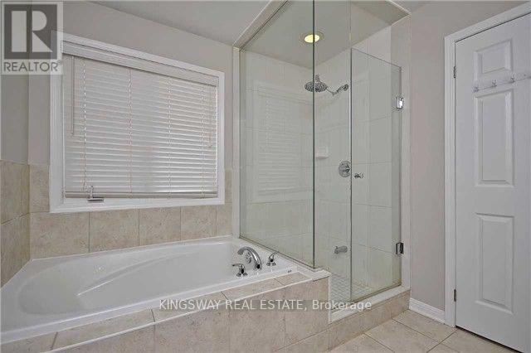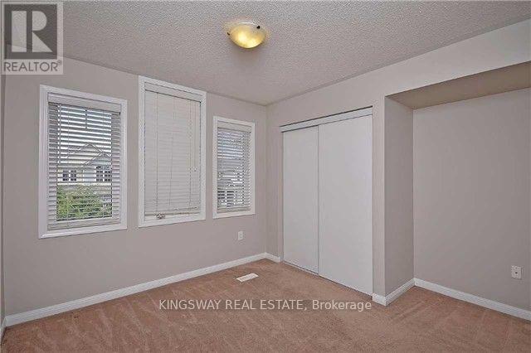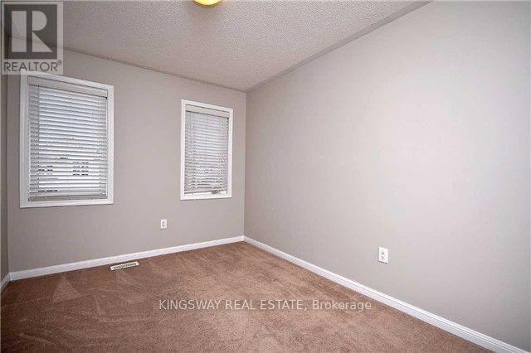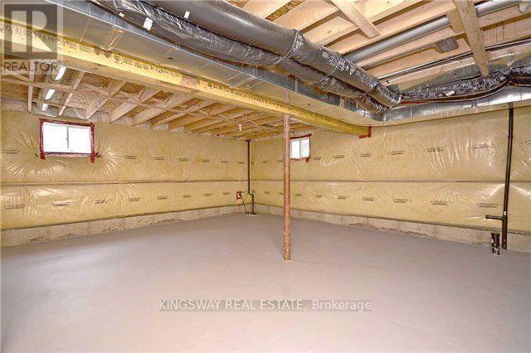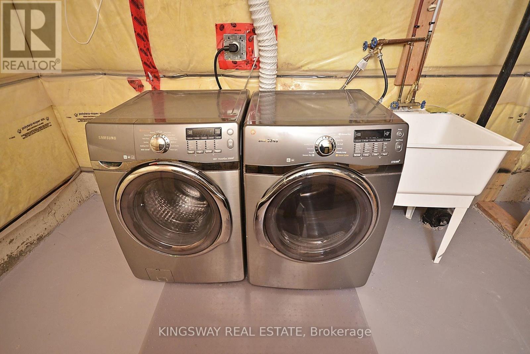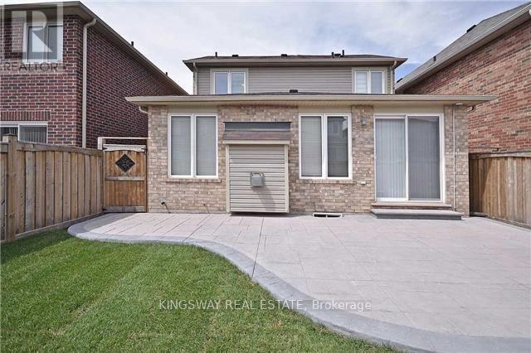424 Zuest Crescent Milton, Ontario L9T 8B9
$3,500 Monthly
Extended driveway with two-car tandem parking and no sidewalk. All-brick, energy-efficient detached home featuring an immaculate and functional open-concept floor plan with 9' ceilings on the main level. Beautiful neutral finishes throughout. Modern kitchen with stainless steel appliances, backsplash, and centre island. Fully fenced backyard with stamped concrete - perfect for entertaining. Short walk to Milton Market Place with Sobeys supermarket, and close to three schools and three parks. Rare primary bedroom offering two walk-in closets and a 4-piece ensuite. A well-maintained home in a fantastic location. Won't last! (id:60365)
Property Details
| MLS® Number | W12584724 |
| Property Type | Single Family |
| Community Name | 1038 - WI Willmott |
| EquipmentType | Water Heater |
| Features | Sump Pump |
| ParkingSpaceTotal | 3 |
| RentalEquipmentType | Water Heater |
| Structure | Patio(s) |
Building
| BathroomTotal | 3 |
| BedroomsAboveGround | 3 |
| BedroomsBelowGround | 1 |
| BedroomsTotal | 4 |
| Amenities | Fireplace(s) |
| Appliances | Garage Door Opener Remote(s) |
| BasementDevelopment | Unfinished |
| BasementType | Full (unfinished) |
| ConstructionStyleAttachment | Detached |
| CoolingType | Central Air Conditioning |
| ExteriorFinish | Brick |
| FireplacePresent | Yes |
| FireplaceTotal | 1 |
| FlooringType | Hardwood, Ceramic, Carpeted |
| FoundationType | Poured Concrete |
| HalfBathTotal | 1 |
| HeatingFuel | Natural Gas |
| HeatingType | Forced Air |
| StoriesTotal | 2 |
| SizeInterior | 1500 - 2000 Sqft |
| Type | House |
| UtilityWater | Municipal Water |
Parking
| Garage |
Land
| Acreage | No |
| Sewer | Sanitary Sewer |
Rooms
| Level | Type | Length | Width | Dimensions |
|---|---|---|---|---|
| Second Level | Primary Bedroom | 4.69 m | 3.35 m | 4.69 m x 3.35 m |
| Second Level | Bedroom 2 | 4.2 m | 2.89 m | 4.2 m x 2.89 m |
| Second Level | Bedroom 3 | 3.56 m | 3.35 m | 3.56 m x 3.35 m |
| Main Level | Family Room | 5.56 m | 3.66 m | 5.56 m x 3.66 m |
| Main Level | Dining Room | 4.42 m | 3.35 m | 4.42 m x 3.35 m |
| Main Level | Den | 3.05 m | 2.89 m | 3.05 m x 2.89 m |
| Main Level | Kitchen | 3.54 m | 3.41 m | 3.54 m x 3.41 m |
| Main Level | Eating Area | 3.66 m | 2.45 m | 3.66 m x 2.45 m |
https://www.realtor.ca/real-estate/29145624/424-zuest-crescent-milton-wi-willmott-1038-wi-willmott
Raymond Li
Broker
3180 Ridgeway Drive Unit 36
Mississauga, Ontario L5L 5S7

