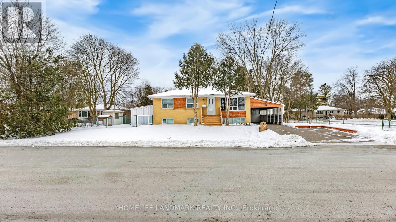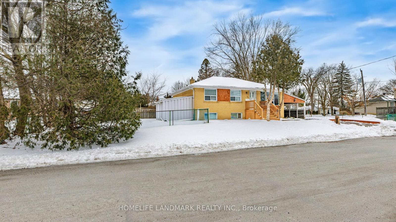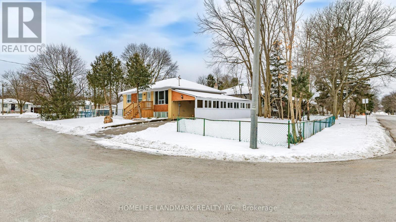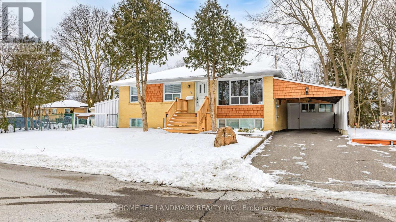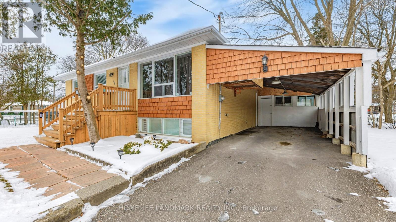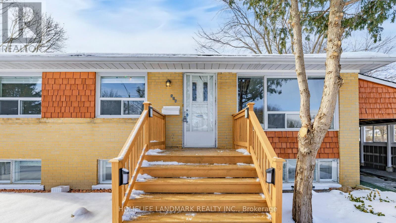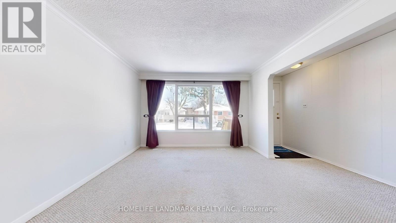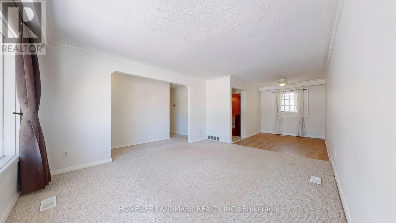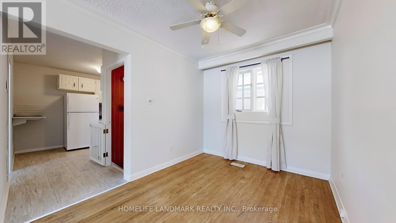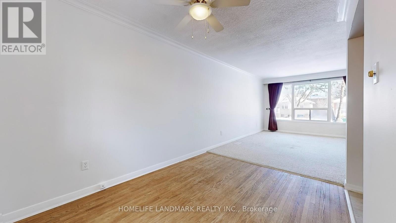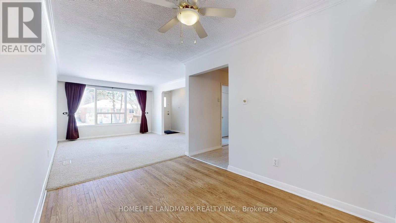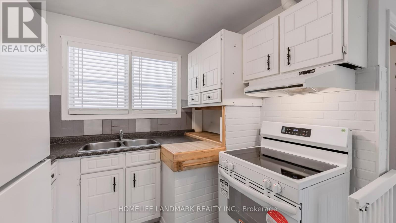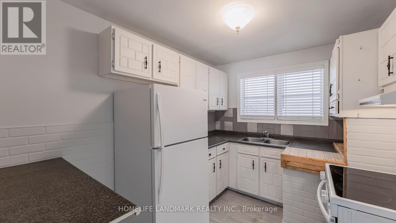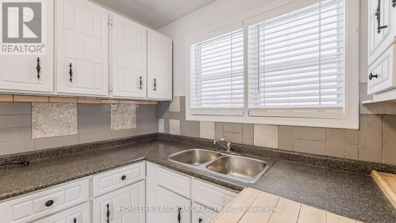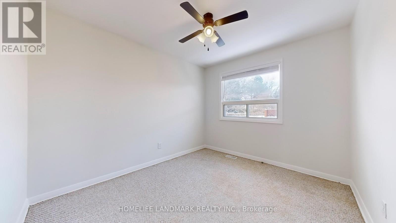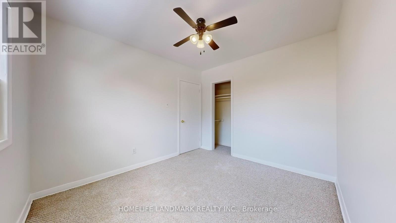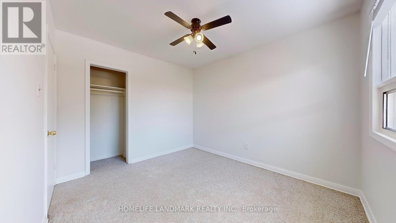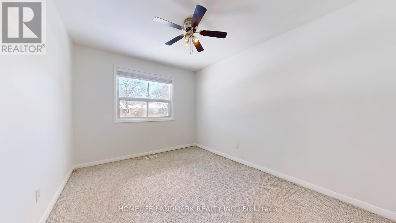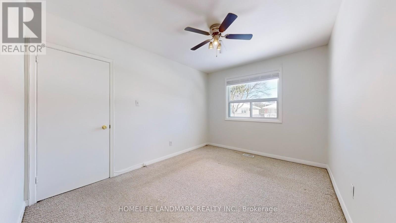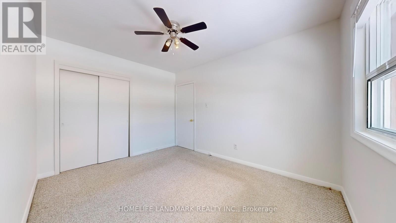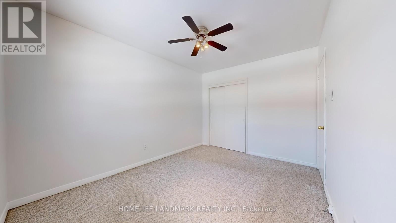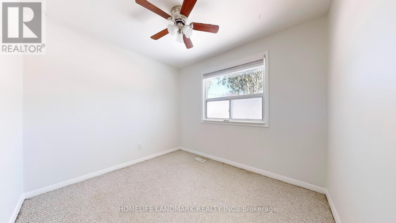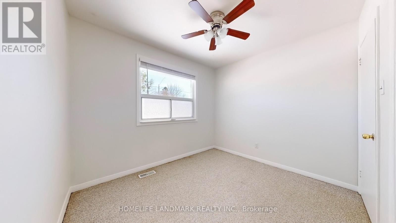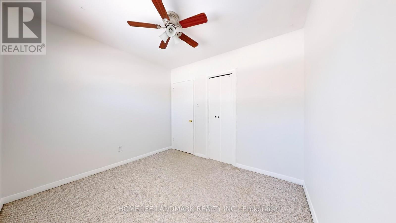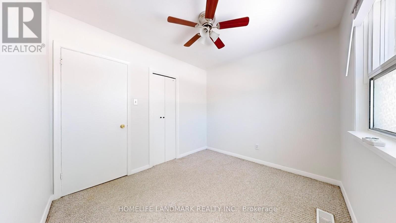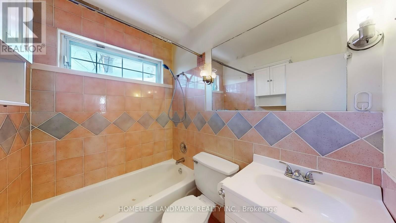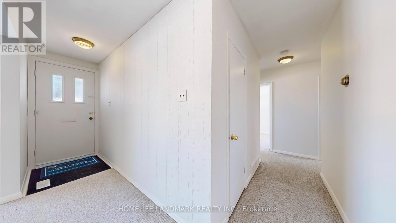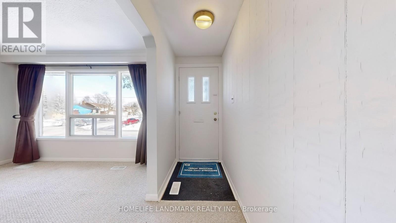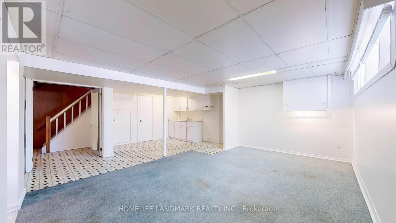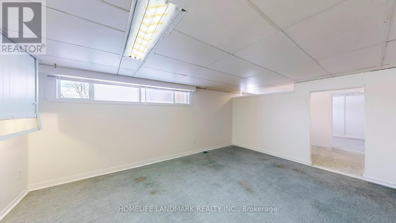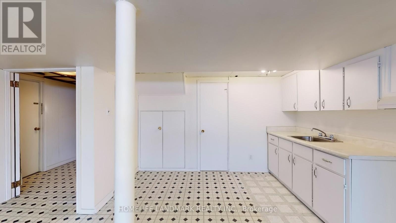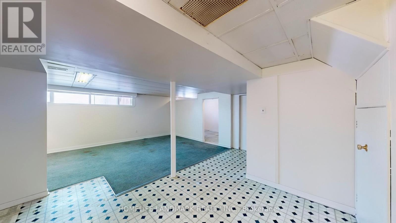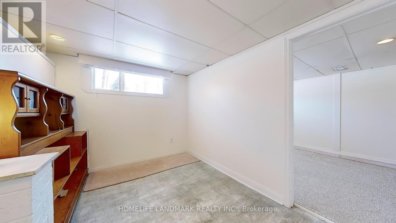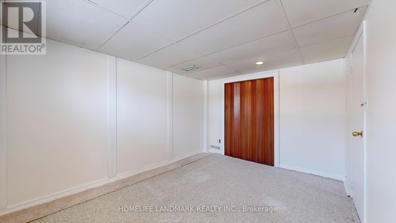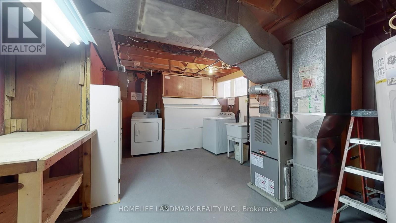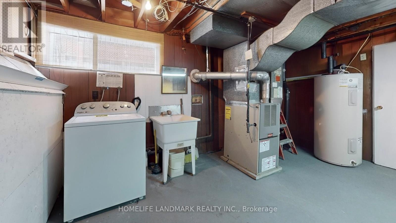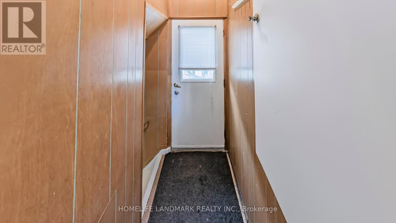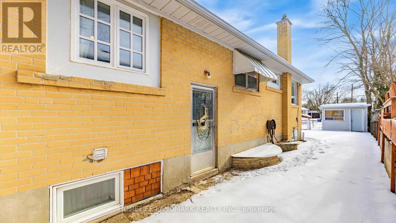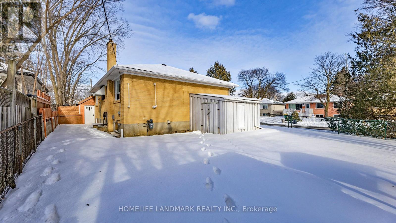424 Bonita Crescent Richmond Hill, Ontario L4C 3N1
$2,700 Monthly
This charming and well-kept detached bungalow sits on a spacious 5,600 sq. ft. corner lot in a quiet cul-de-sac within the desirable Crosby neighborhood. The home features a bright and functional main floor with three generous bedrooms, perfect for comfortable family living.A separate entrance leads to a large, well-lit two-bedroom basement suite, ideal for extended family, guests, or additional rental income. The independent mechanical room access ensures privacy for both units.Located in a top school district - including Bayview Secondary School and Crosby Heights Public School - the property is just minutes from Richmond Hill GO Station, Highway 404, Costco, shopping centers, parks, and major grocery stores.Whether you're looking for a move-in ready home, a rental opportunity, or a long-term investment in one of Richmond Hill's most sought-after areas. (id:60365)
Property Details
| MLS® Number | N12528754 |
| Property Type | Single Family |
| Community Name | Crosby |
| ParkingSpaceTotal | 3 |
Building
| BathroomTotal | 2 |
| BedroomsAboveGround | 3 |
| BedroomsBelowGround | 2 |
| BedroomsTotal | 5 |
| Appliances | Window Coverings |
| ArchitecturalStyle | Raised Bungalow |
| BasementDevelopment | Finished |
| BasementFeatures | Separate Entrance |
| BasementType | N/a, N/a (finished) |
| ConstructionStyleAttachment | Detached |
| CoolingType | Central Air Conditioning |
| ExteriorFinish | Brick |
| FoundationType | Unknown |
| HeatingFuel | Natural Gas |
| HeatingType | Forced Air |
| StoriesTotal | 1 |
| SizeInterior | 700 - 1100 Sqft |
| Type | House |
| UtilityWater | Municipal Water |
Parking
| Carport | |
| Garage |
Land
| Acreage | No |
| LandscapeFeatures | Landscaped |
| Sewer | Sanitary Sewer |
| SizeDepth | 119 Ft |
| SizeFrontage | 49 Ft ,10 In |
| SizeIrregular | 49.9 X 119 Ft ; Irregular |
| SizeTotalText | 49.9 X 119 Ft ; Irregular |
Rooms
| Level | Type | Length | Width | Dimensions |
|---|---|---|---|---|
| Basement | Bedroom | 3.8 m | 2.5 m | 3.8 m x 2.5 m |
| Basement | Bedroom 2 | 3.8 m | 3 m | 3.8 m x 3 m |
| Main Level | Bedroom | 3.7 m | 2.9 m | 3.7 m x 2.9 m |
| Main Level | Bedroom 2 | 3 m | 2.7 m | 3 m x 2.7 m |
| Main Level | Bedroom 3 | 3.3 m | 2.9 m | 3.3 m x 2.9 m |
| Main Level | Family Room | 4.5 m | 3.7 m | 4.5 m x 3.7 m |
| Main Level | Kitchen | 3.8 m | 2.5 m | 3.8 m x 2.5 m |
Utilities
| Cable | Available |
| Electricity | Installed |
| Sewer | Installed |
https://www.realtor.ca/real-estate/29087280/424-bonita-crescent-richmond-hill-crosby-crosby
Salar Maghzi
Salesperson
7240 Woodbine Ave Unit 103
Markham, Ontario L3R 1A4

