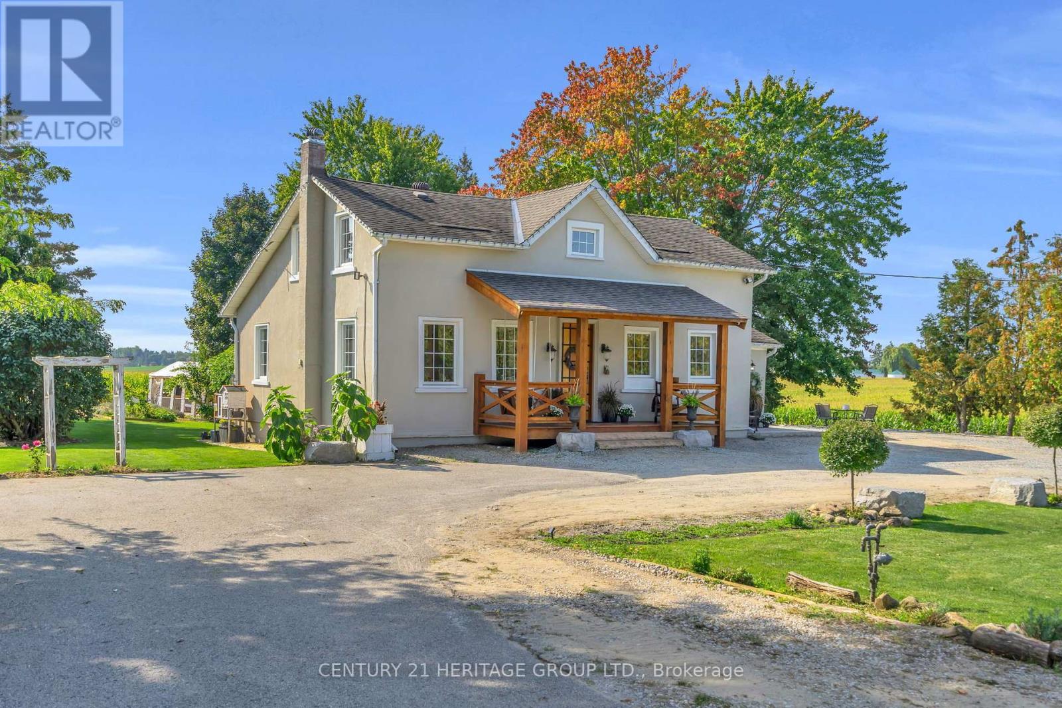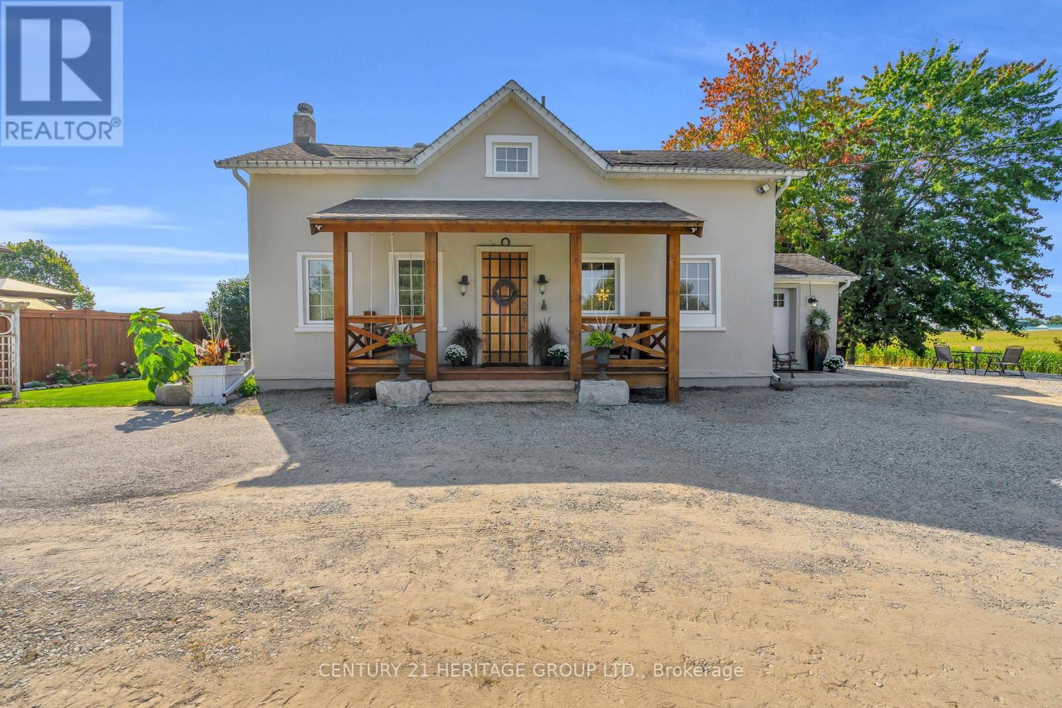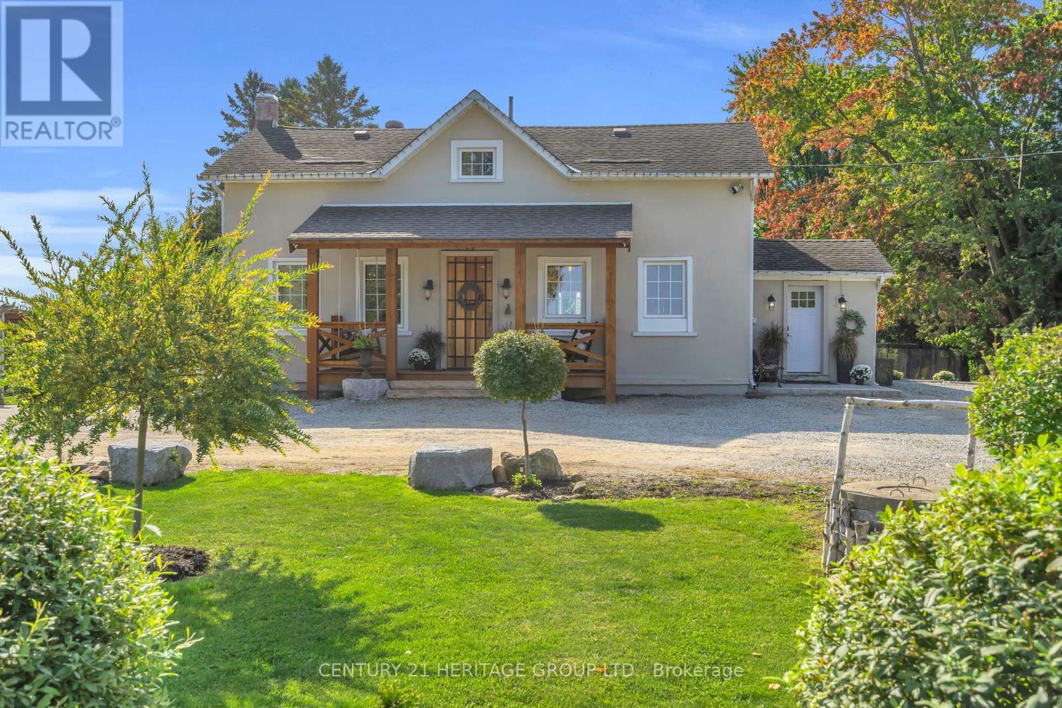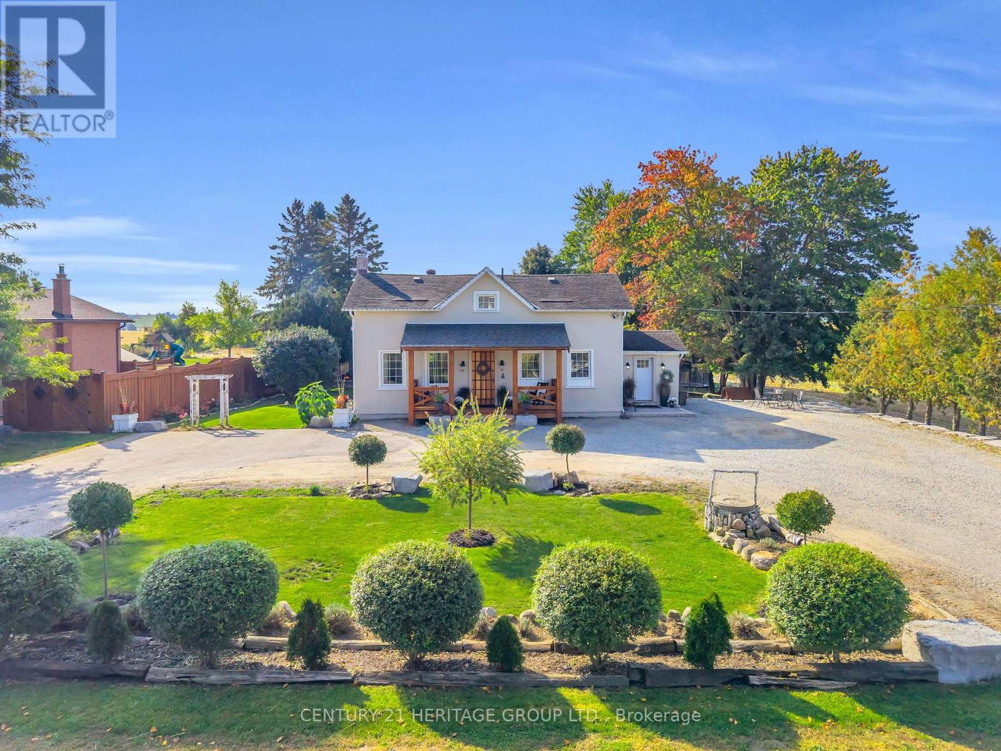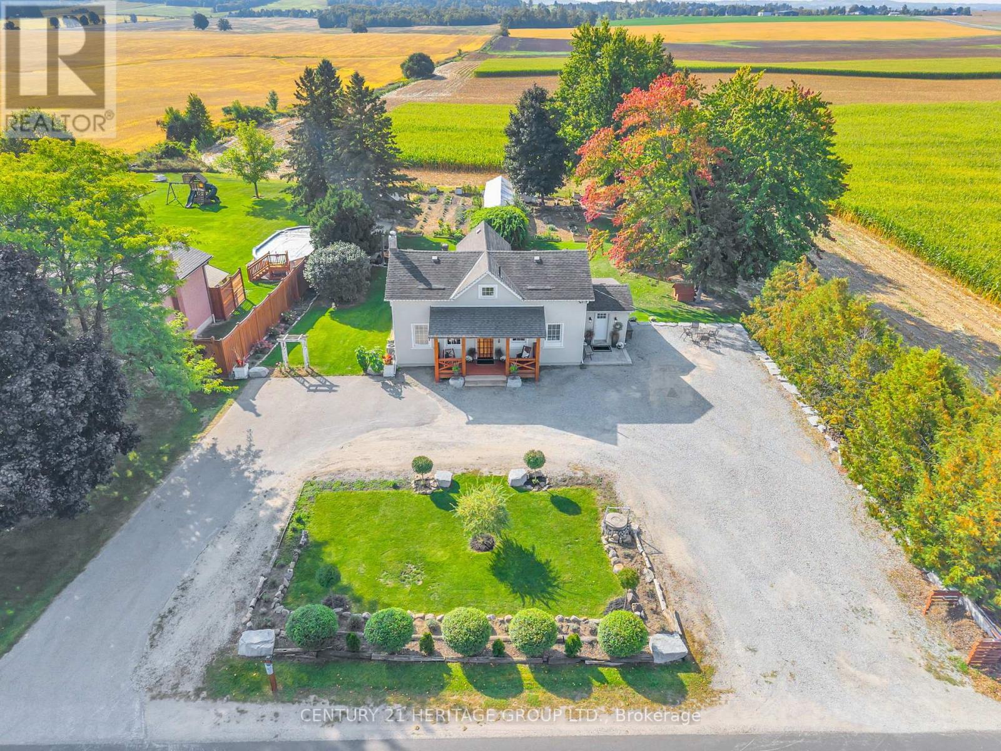4235 4th Line Bradford West Gwillimbury, Ontario L3Z 0Z1
$1,148,000
Escape the city and discover this beautifully renovated 4-bedroom farmhouse on a private lot surrounded by rolling farmland and mature trees. Just 5 minutes to Hwy 400 and a short drive to nearby towns, this property offers the perfect balance of country living and everyday convenience. The home blends historic character with modern updates, featuring spacious principal rooms, a bright kitchen, and all the comforts todays families desire. Numerous windows capture stunning views in every direction, filling the home with natural light and showcasing the peaceful setting. Outdoors, the property shines with room to enjoy the outdoors, privacy, and plenty of parking for variety of vehicles, with room to build your dream garage. Whether you're hosting summer barbecues, gardening, or simply enjoying quiet evenings under the stars, this home is made for those who love the outdoors. Perfect for young families ready to trade subdivision living for space and freedom, or for empty nesters looking for a serene retreat, this home delivers the best of both worlds: rural charm with close-to-town convenience. (id:60365)
Open House
This property has open houses!
1:00 pm
Ends at:4:00 pm
Property Details
| MLS® Number | N12406508 |
| Property Type | Single Family |
| Community Name | Rural Bradford West Gwillimbury |
| CommunityFeatures | School Bus |
| Features | Flat Site, Carpet Free, Gazebo, Sump Pump |
| ParkingSpaceTotal | 18 |
| Structure | Deck, Porch, Shed, Greenhouse |
| ViewType | View |
Building
| BathroomTotal | 2 |
| BedroomsAboveGround | 4 |
| BedroomsTotal | 4 |
| Age | 100+ Years |
| Amenities | Canopy, Fireplace(s) |
| Appliances | Water Heater, Water Purifier, Water Softener, Water Treatment, Cooktop, Dryer, Freezer, Stove, Washer, Window Coverings, Refrigerator |
| BasementDevelopment | Unfinished |
| BasementType | N/a (unfinished) |
| ConstructionStatus | Insulation Upgraded |
| ConstructionStyleAttachment | Detached |
| CoolingType | Central Air Conditioning |
| ExteriorFinish | Stucco |
| FireProtection | Smoke Detectors |
| FireplacePresent | Yes |
| FlooringType | Ceramic, Hardwood |
| FoundationType | Block |
| HeatingFuel | Natural Gas |
| HeatingType | Forced Air |
| StoriesTotal | 2 |
| SizeInterior | 2000 - 2500 Sqft |
| Type | House |
| UtilityWater | Dug Well |
Parking
| No Garage |
Land
| Acreage | No |
| FenceType | Partially Fenced |
| Sewer | Septic System |
| SizeDepth | 200 Ft ,1 In |
| SizeFrontage | 105 Ft ,1 In |
| SizeIrregular | 105.1 X 200.1 Ft |
| SizeTotalText | 105.1 X 200.1 Ft |
Rooms
| Level | Type | Length | Width | Dimensions |
|---|---|---|---|---|
| Second Level | Bathroom | 2.26 m | 1.5 m | 2.26 m x 1.5 m |
| Second Level | Primary Bedroom | 5.79 m | 4.29 m | 5.79 m x 4.29 m |
| Second Level | Bedroom 2 | 3.76 m | 2.95 m | 3.76 m x 2.95 m |
| Second Level | Bedroom 3 | 3.78 m | 2.95 m | 3.78 m x 2.95 m |
| Second Level | Bedroom 4 | 2.62 m | 2.82 m | 2.62 m x 2.82 m |
| Ground Level | Kitchen | 5.89 m | 4.57 m | 5.89 m x 4.57 m |
| Ground Level | Dining Room | 4.34 m | 4.37 m | 4.34 m x 4.37 m |
| Ground Level | Family Room | 5.61 m | 4.11 m | 5.61 m x 4.11 m |
| Ground Level | Pantry | 2.62 m | 2.95 m | 2.62 m x 2.95 m |
| Ground Level | Mud Room | 2.62 m | 1.47 m | 2.62 m x 1.47 m |
| Ground Level | Bathroom | 3.05 m | 2.62 m | 3.05 m x 2.62 m |
Utilities
| Cable | Available |
| Electricity | Installed |
Irina Di Pietro
Salesperson
17035 Yonge St. Suite 100
Newmarket, Ontario L3Y 5Y1

