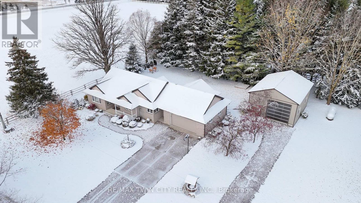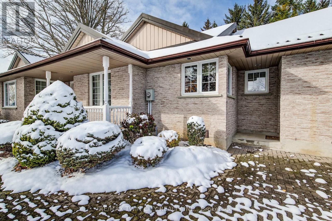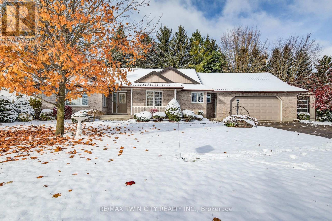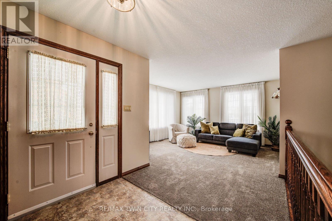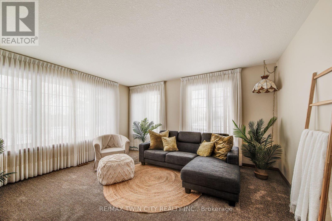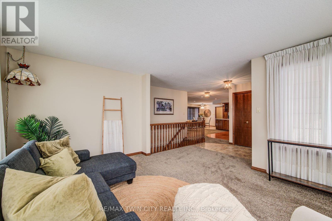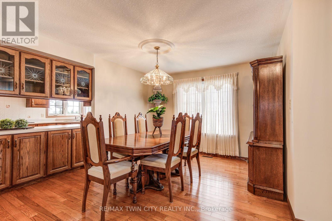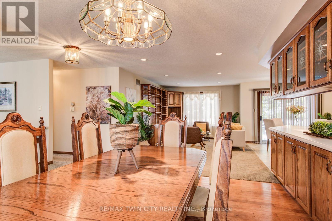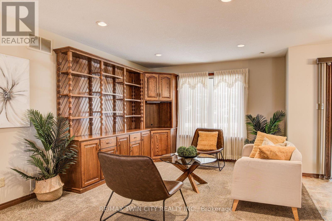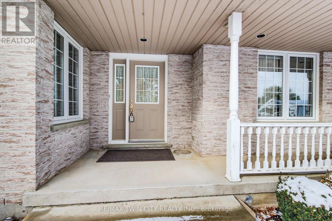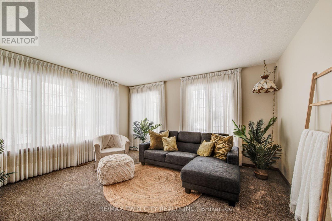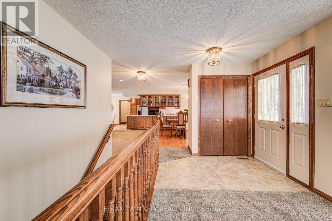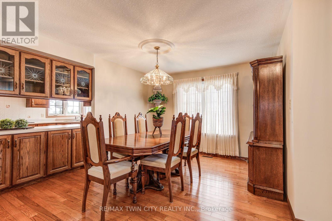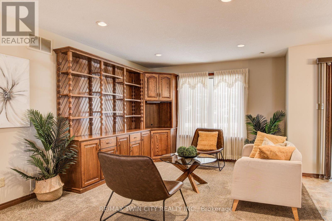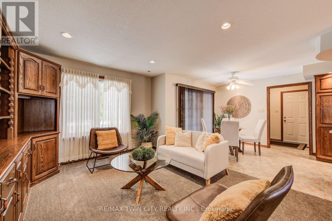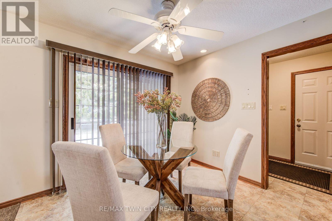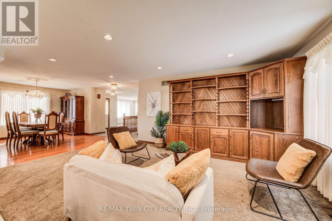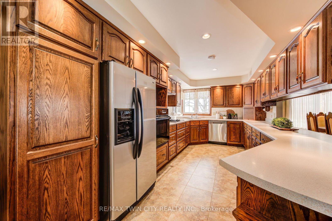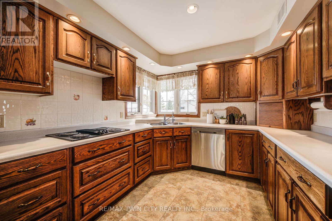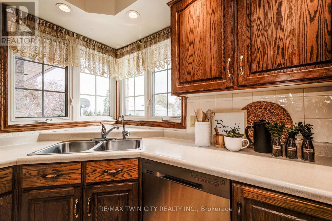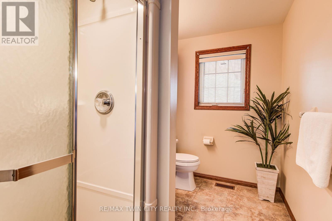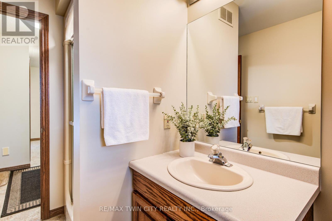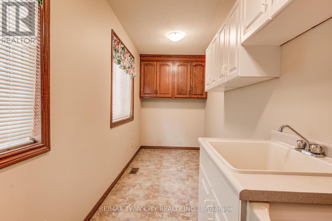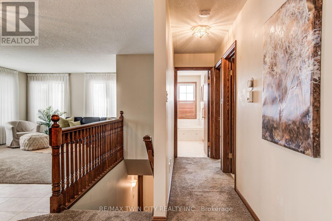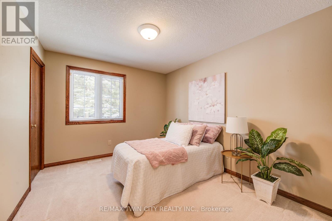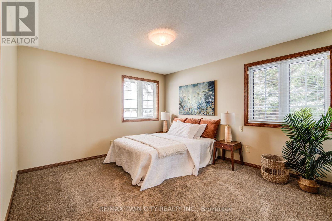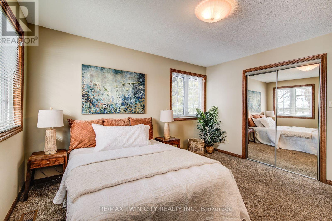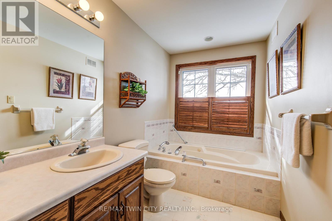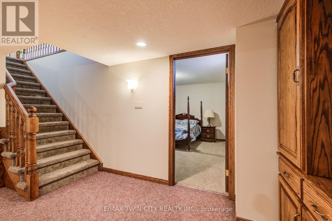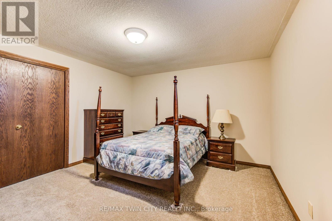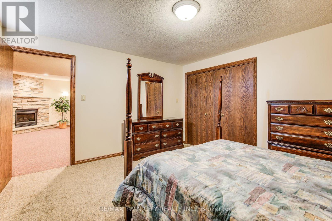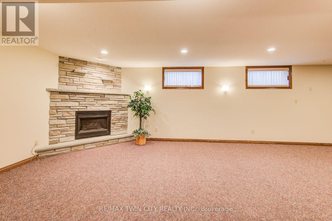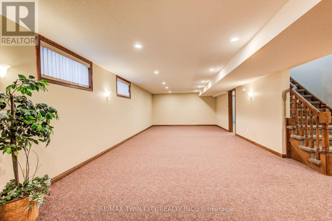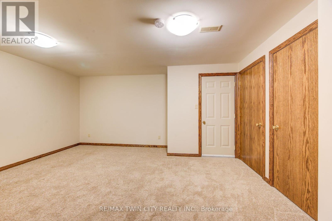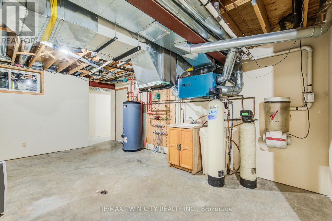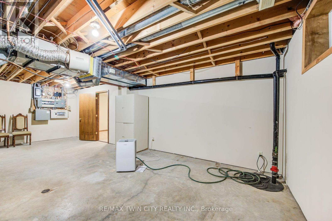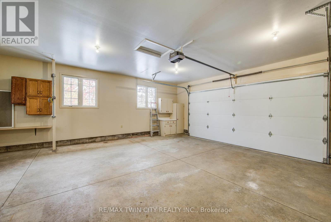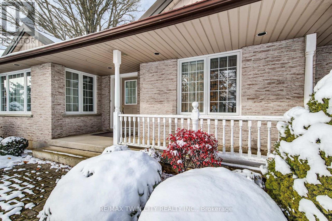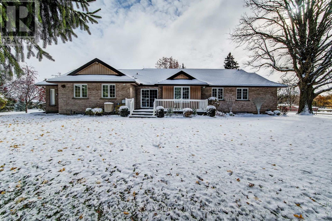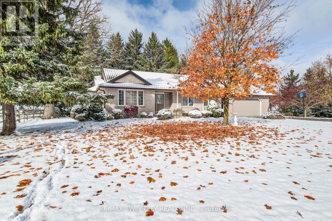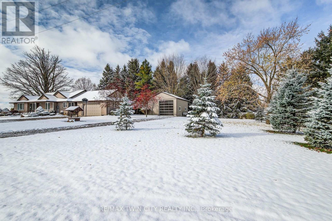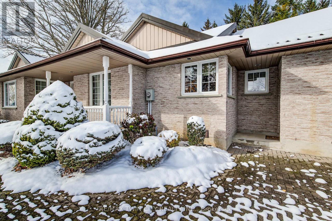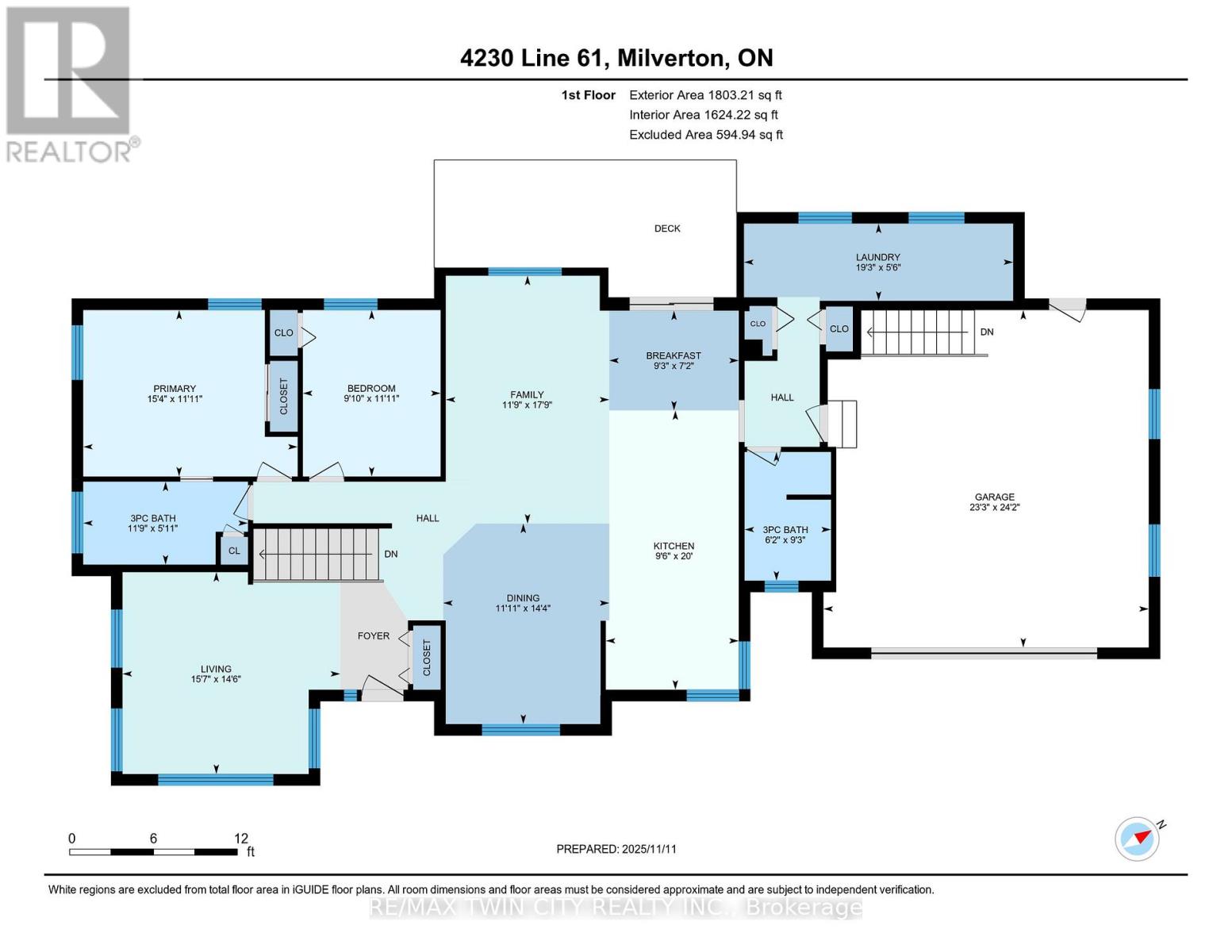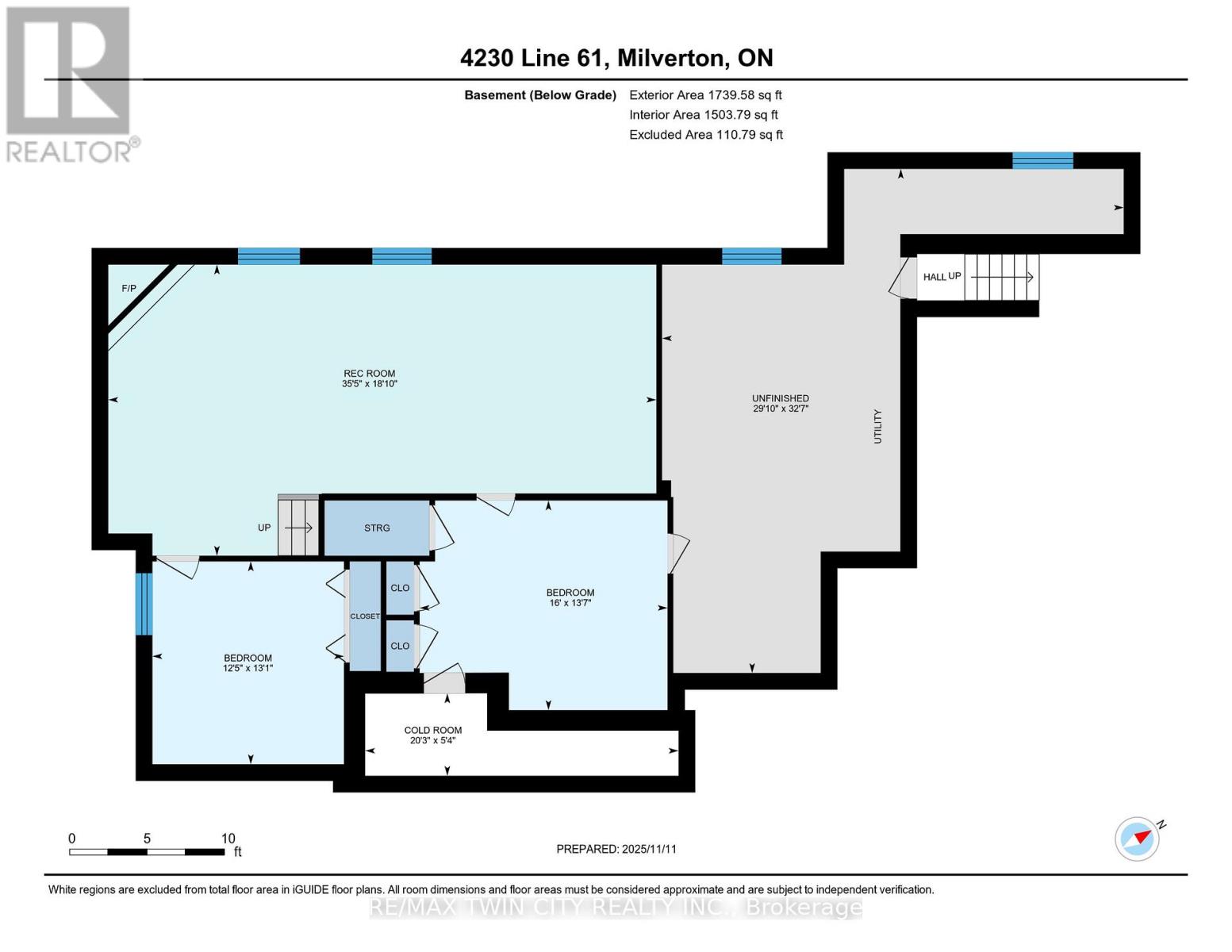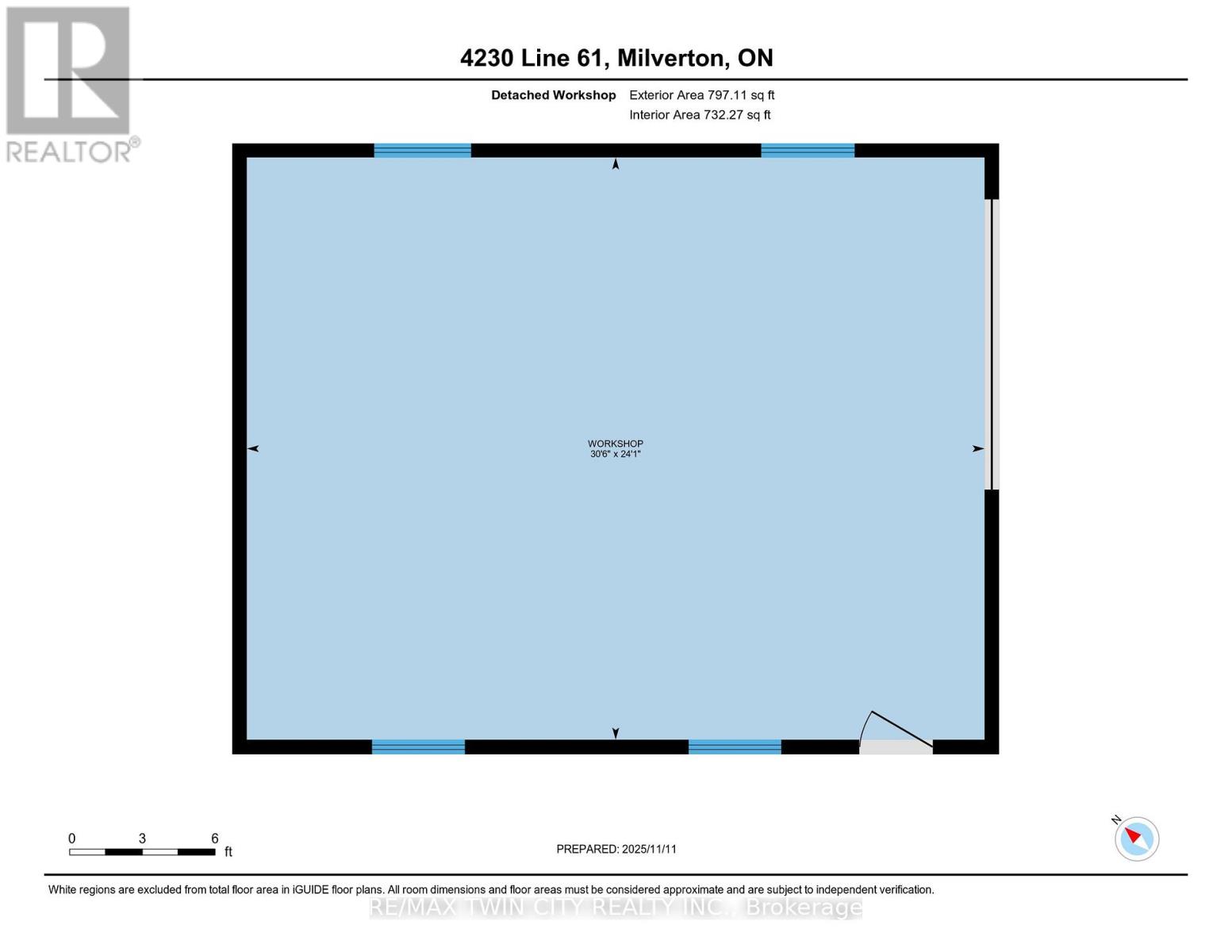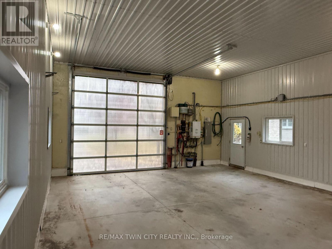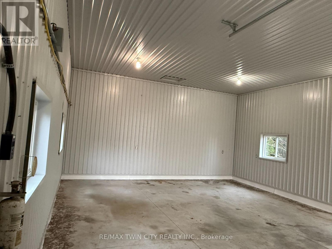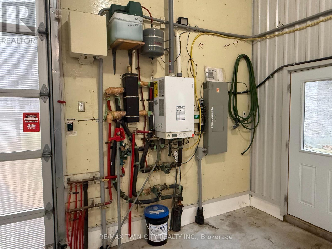4230 Line 61, R.r. #1 Line Perth East, Ontario N0K 1M0
$1,290,000
Welcome to this spacious country bungalow, perfectly set on a beautiful half-acre lot offering peace, privacy, and plenty of space to enjoy. This well-maintained two-bedroom home features a durable metal roof and a concrete driveway with a separate drive to the 25x32 ft insulated and heated shop. Inside, you'll find a warm and inviting open concept home with a formal dining room, spacious eat-in kitchen, with walk out to a private deck, a comfortable family room, and bright living room, along with two full bathrooms on the main floor. The fully finished basement adds even more living space, complete with in-floor heating, a large rec room, extra bedroom, and craft room-perfect for hobbies or guests. There is high speed fiber internet available, which is rare in country living. A major highlight is the fully metal lined 25' x 32' insulated and heated shop, also featuring in-floor heating, making it ideal for a hobbyist, mechanic, or home-based business. This property is equipped with a back up generator. The property provides plenty of parking, room for outdoor activities, and the quiet charm of country living, all while being easy to maintain. Whether you're looking for space to work on projects, run a small business, or simply relax and enjoy the countryside, this property offers comfort, flexibility, and value. Don't miss your chance to own this charming rural retreat-call today to book your private showing! ** This is a linked property.** (id:60365)
Property Details
| MLS® Number | X12538256 |
| Property Type | Single Family |
| Community Name | Mornington |
| EquipmentType | Propane Tank |
| ParkingSpaceTotal | 8 |
| RentalEquipmentType | Propane Tank |
| Structure | Workshop |
Building
| BathroomTotal | 2 |
| BedroomsAboveGround | 2 |
| BedroomsTotal | 2 |
| Age | 16 To 30 Years |
| Amenities | Fireplace(s) |
| Appliances | Oven - Built-in, Central Vacuum, Water Heater - Tankless, Water Heater, Water Softener |
| ArchitecturalStyle | Bungalow |
| BasementDevelopment | Finished |
| BasementFeatures | Walk-up |
| BasementType | N/a, N/a (finished) |
| ConstructionStyleAttachment | Detached |
| CoolingType | Central Air Conditioning |
| ExteriorFinish | Brick Veneer |
| FireplacePresent | Yes |
| FireplaceTotal | 1 |
| FoundationType | Poured Concrete |
| HeatingFuel | Propane |
| HeatingType | Forced Air, Other, Not Known |
| StoriesTotal | 1 |
| SizeInterior | 1500 - 2000 Sqft |
| Type | House |
| UtilityWater | Shared Well |
Parking
| Attached Garage | |
| Garage |
Land
| Acreage | No |
| Sewer | Septic System |
| SizeIrregular | 195.5 X 218.3 Acre |
| SizeTotalText | 195.5 X 218.3 Acre |
Rooms
| Level | Type | Length | Width | Dimensions |
|---|---|---|---|---|
| Basement | Recreational, Games Room | 35.5 m | 18.1 m | 35.5 m x 18.1 m |
| Basement | Bedroom | 13.1 m | 12.5 m | 13.1 m x 12.5 m |
| Basement | Bedroom | 16 m | 13.7 m | 16 m x 13.7 m |
| Basement | Utility Room | 32.7 m | 29.1 m | 32.7 m x 29.1 m |
| Basement | Cold Room | 20.3 m | 5.4 m | 20.3 m x 5.4 m |
| Ground Level | Living Room | 15.7 m | 14.6 m | 15.7 m x 14.6 m |
| Ground Level | Kitchen | 20 m | 9.6 m | 20 m x 9.6 m |
| Ground Level | Dining Room | 14.4 m | 11.11 m | 14.4 m x 11.11 m |
| Ground Level | Family Room | 17.9 m | 11.9 m | 17.9 m x 11.9 m |
| Ground Level | Eating Area | 9.3 m | 7.2 m | 9.3 m x 7.2 m |
| Ground Level | Laundry Room | 19.3 m | 5.6 m | 19.3 m x 5.6 m |
| Ground Level | Primary Bedroom | 15.4 m | 11.11 m | 15.4 m x 11.11 m |
| Ground Level | Bedroom 2 | 11.11 m | 9.1 m | 11.11 m x 9.1 m |
| Ground Level | Bathroom | 9.3 m | 6.2 m | 9.3 m x 6.2 m |
| Ground Level | Bathroom | 11.9 m | 5.11 m | 11.9 m x 5.11 m |
https://www.realtor.ca/real-estate/29096382/4230-line-61-rr-1-line-perth-east-mornington-mornington
Richard G Steinmann
Broker
83 Erb Street W Unit B
Waterloo, Ontario N2L 6C2

