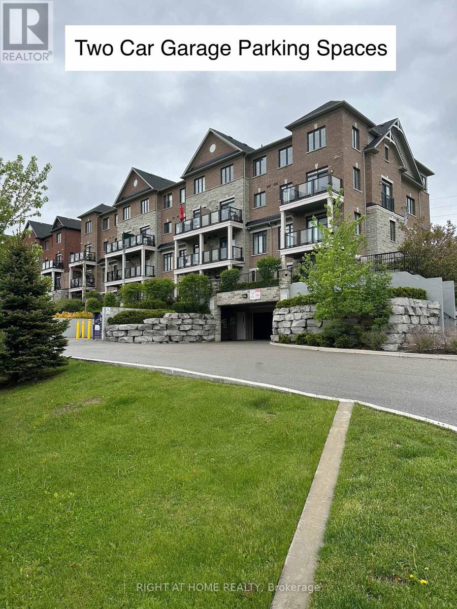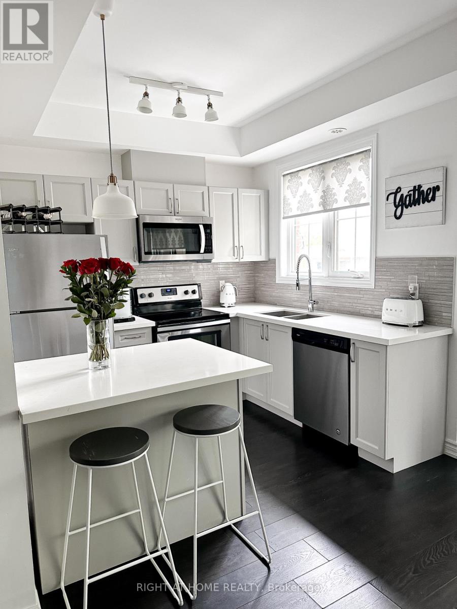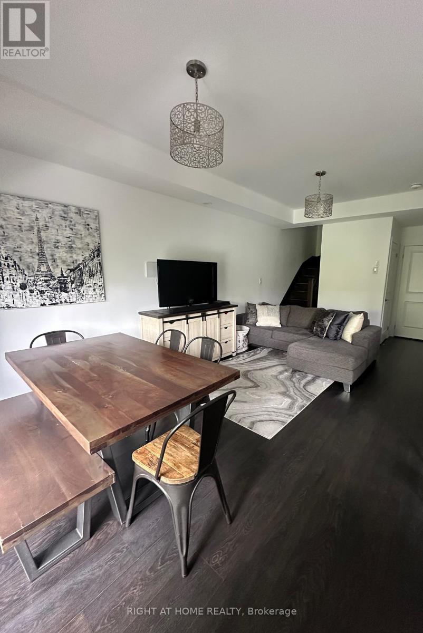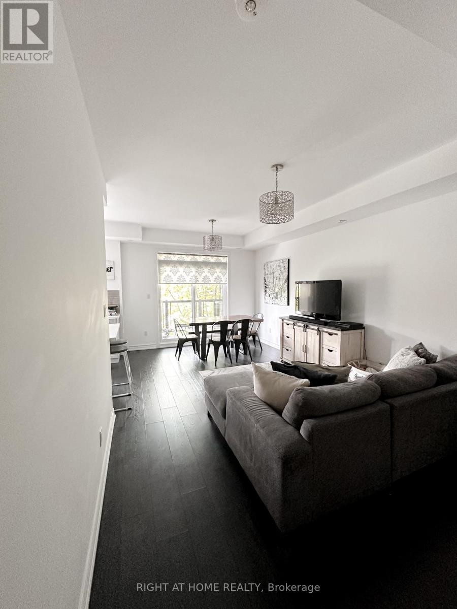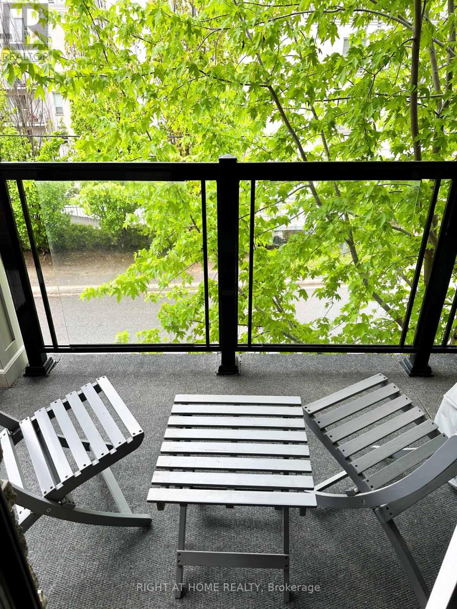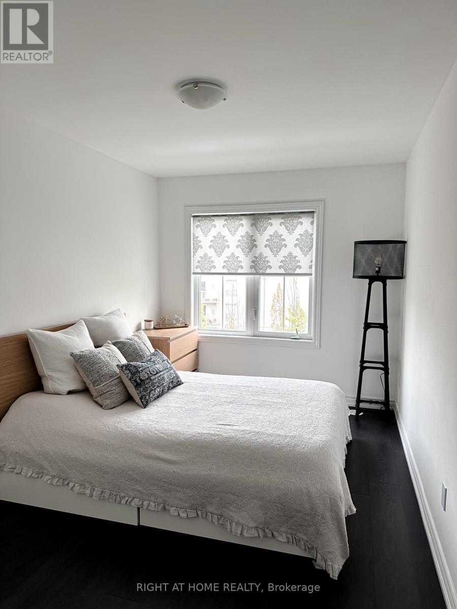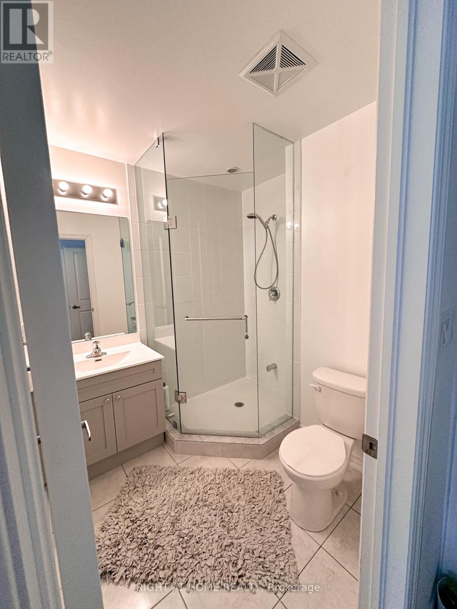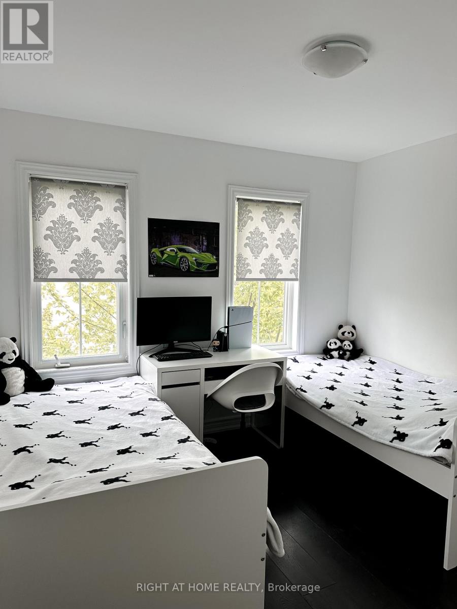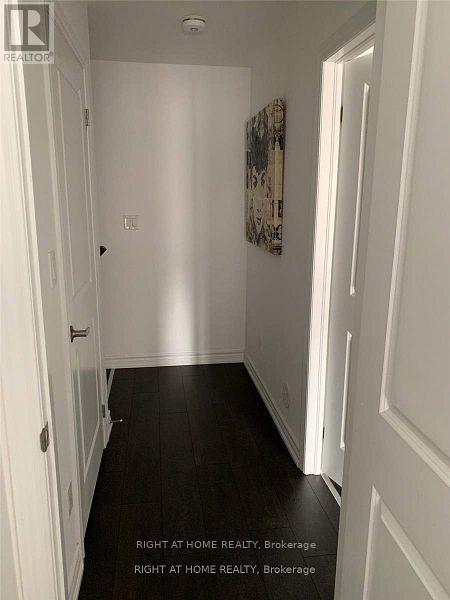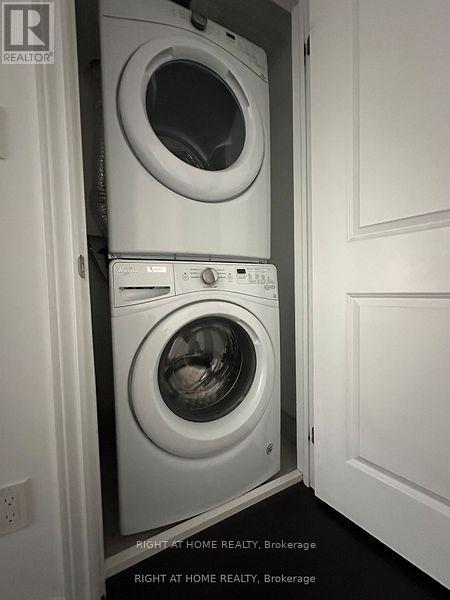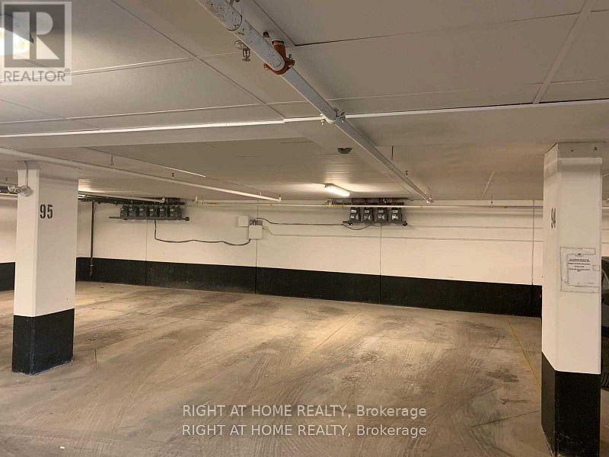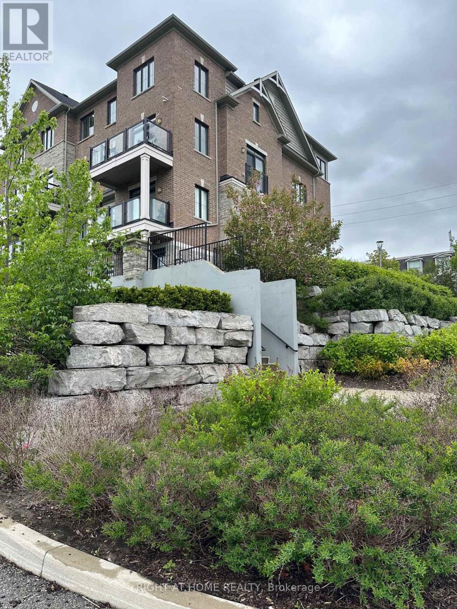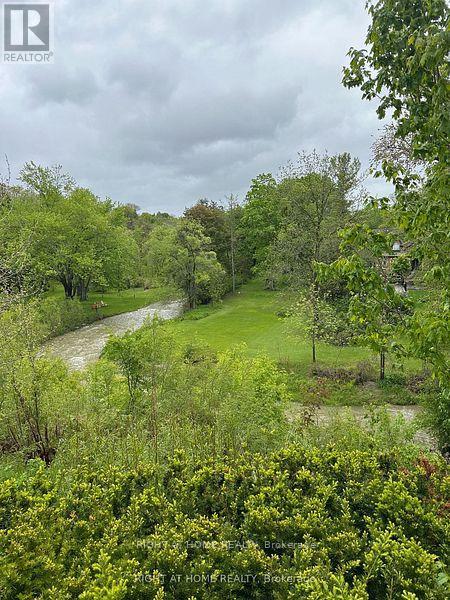423 - 201 Pine Grove Road Vaughan, Ontario L4L 0H8
2 Bedroom
3 Bathroom
1000 - 1199 sqft
Central Air Conditioning
Forced Air
$699,000Maintenance, Common Area Maintenance, Insurance, Parking
$526.61 Monthly
Maintenance, Common Area Maintenance, Insurance, Parking
$526.61 MonthlyLuxury Stacked Townhouse With 2 Underground Parking Space In The Heart Of Woodbridge! Quiet Location Offers Stunning Views Of Surrounding Green Space. Modern Function Interior With Open Concept Layout W/Balcony,9' Ceilings On Main Level, Marble Countertop, Stone Backsplash, Upgraded Oak Stairs,Upgraded Wide Laminate Flooring On Main And Upper Level.Duo Double Kitchen Sink With Chrome Faucet, Frameless Glass Shower in Master Ensuite. Close To Schools, Shopping, Restaurants, Public Transportation, Hwy 400/407/427 (id:60365)
Property Details
| MLS® Number | N12406138 |
| Property Type | Single Family |
| Community Name | Islington Woods |
| AmenitiesNearBy | Golf Nearby, Park, Public Transit, Schools |
| CommunityFeatures | Pet Restrictions |
| EquipmentType | Air Conditioner |
| Features | Conservation/green Belt, Balcony, In Suite Laundry |
| ParkingSpaceTotal | 2 |
| RentalEquipmentType | Air Conditioner |
Building
| BathroomTotal | 3 |
| BedroomsAboveGround | 2 |
| BedroomsTotal | 2 |
| Age | 6 To 10 Years |
| Amenities | Storage - Locker |
| Appliances | Blinds |
| CoolingType | Central Air Conditioning |
| ExteriorFinish | Brick, Stone |
| FlooringType | Laminate |
| HalfBathTotal | 1 |
| HeatingFuel | Natural Gas |
| HeatingType | Forced Air |
| SizeInterior | 1000 - 1199 Sqft |
| Type | Row / Townhouse |
Parking
| Underground | |
| Garage |
Land
| Acreage | No |
| LandAmenities | Golf Nearby, Park, Public Transit, Schools |
| SurfaceWater | River/stream |
Rooms
| Level | Type | Length | Width | Dimensions |
|---|---|---|---|---|
| Main Level | Great Room | 5.97 m | 3.2 m | 5.97 m x 3.2 m |
| Main Level | Dining Room | 5.97 m | 3.2 m | 5.97 m x 3.2 m |
| Upper Level | Primary Bedroom | 3.81 m | 2.79 m | 3.81 m x 2.79 m |
| Upper Level | Bedroom 2 | 2.89 m | 2.97 m | 2.89 m x 2.97 m |
Elena Felchin
Salesperson
Right At Home Realty
1550 16th Avenue Bldg B Unit 3 & 4
Richmond Hill, Ontario L4B 3K9
1550 16th Avenue Bldg B Unit 3 & 4
Richmond Hill, Ontario L4B 3K9

