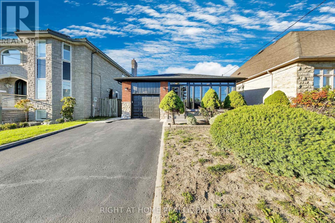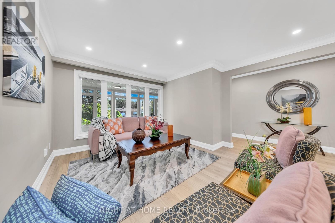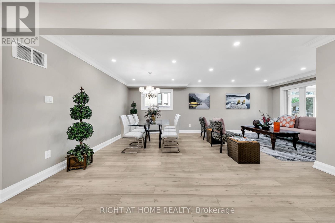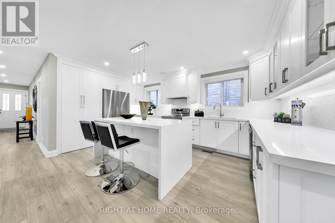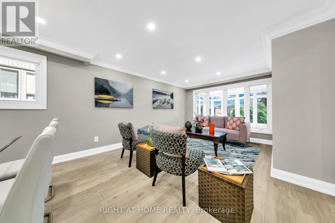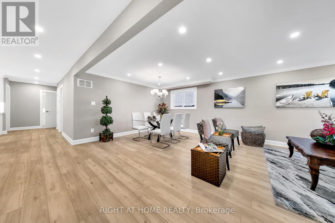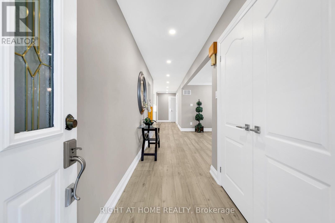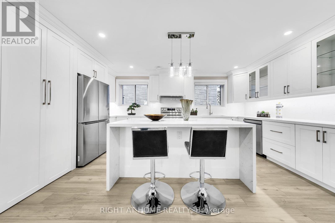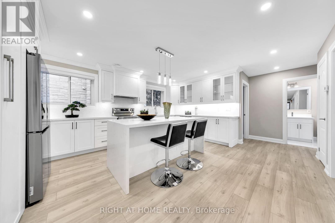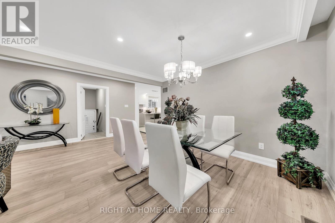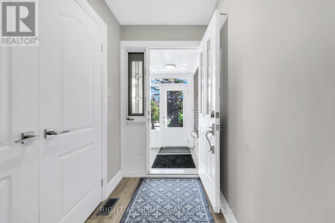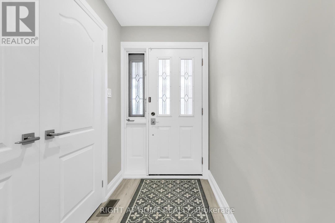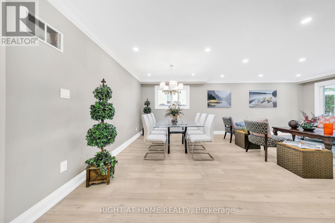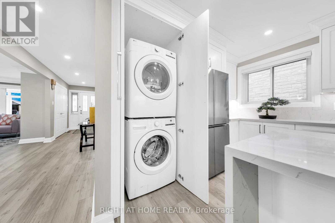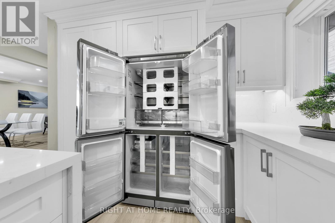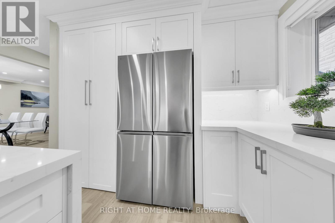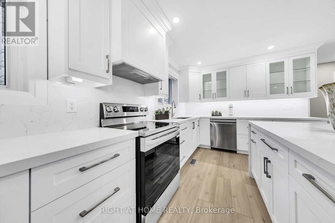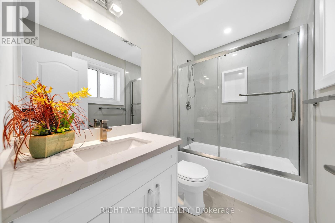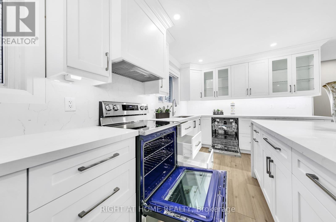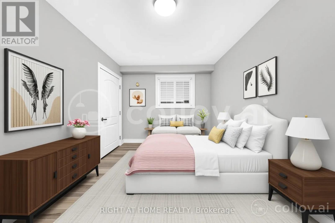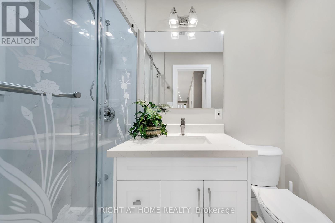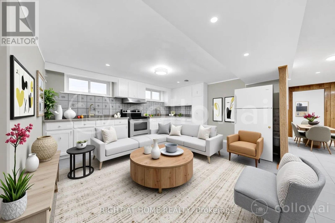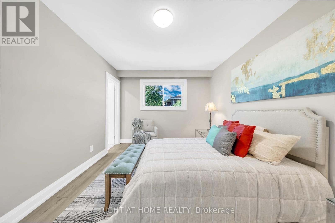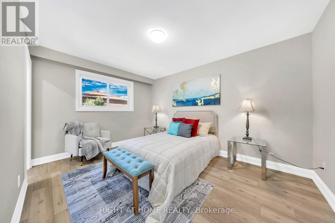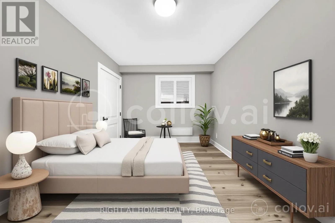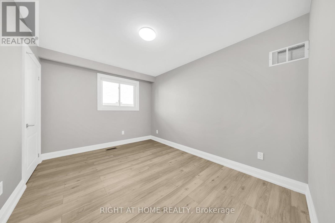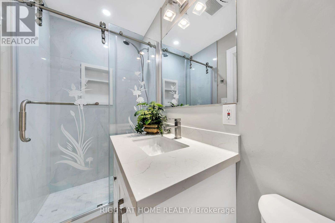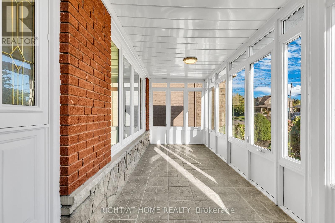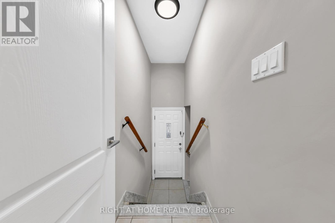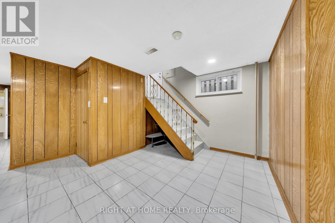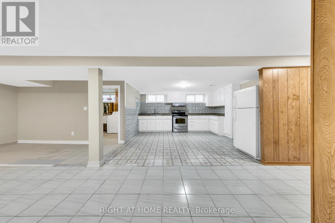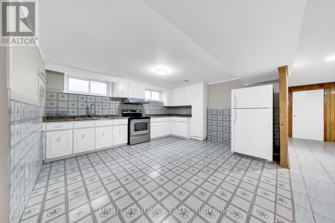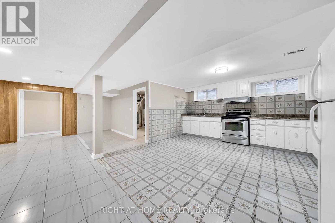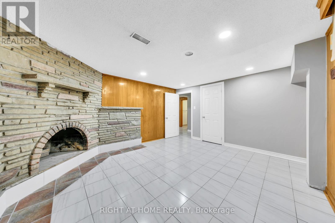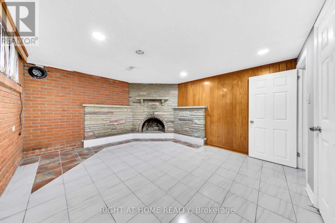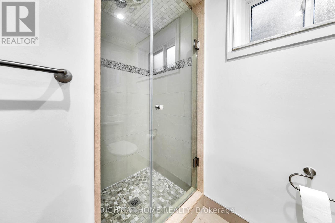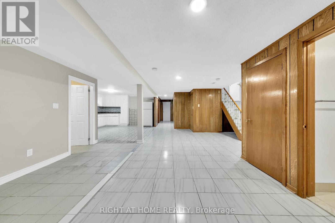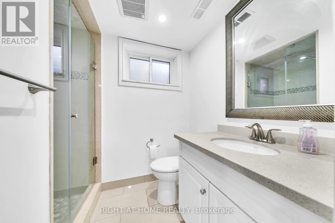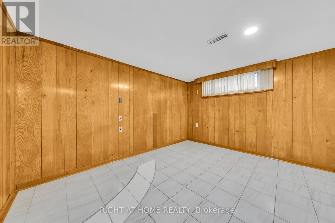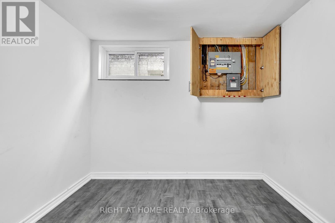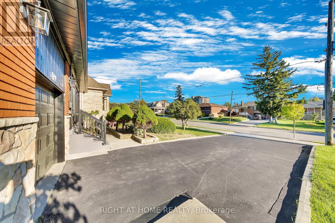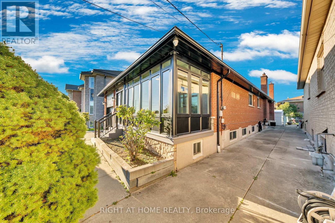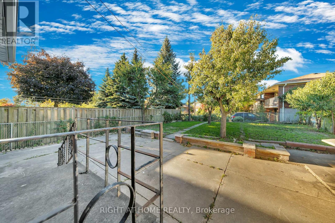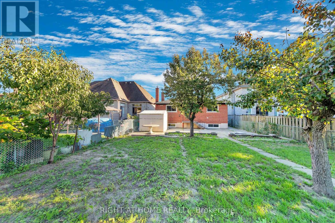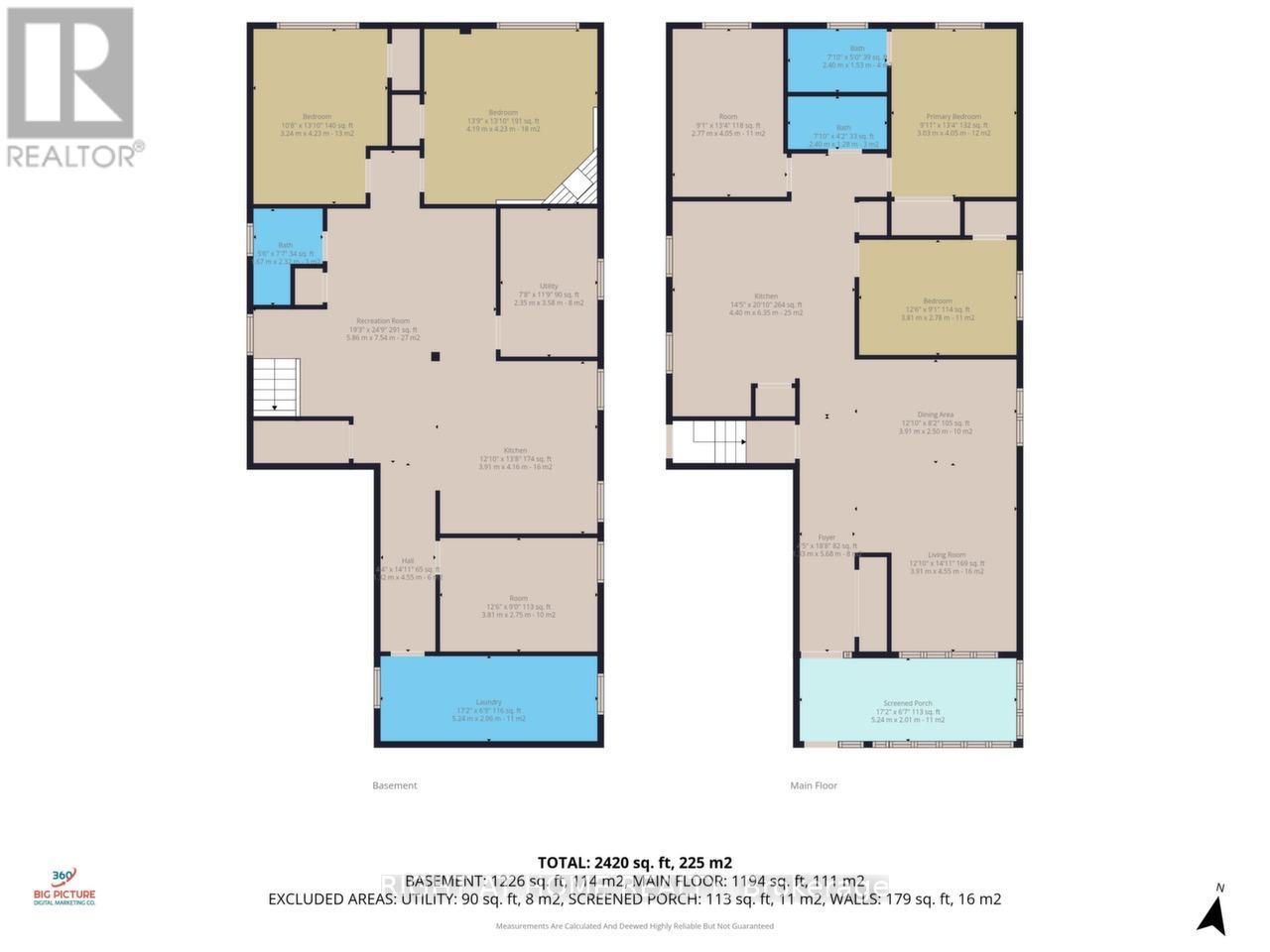422 Maple Leaf Drive Toronto, Ontario M6L 1P7
$1,099,000
Welcome to this completely renovated, a total of 2420 Square Feet of luxury living space , Move-in ready bungalow located in one of the most convenient and desirable neighbourhoods, surrounded by many newly built custom homes. This house is situated on a deep 150-feet lot, this home offers a perfect blend of comfort, style, and investment opportunity.The main floor features an open-concept layout with a custom-designed kitchen, quartz countertops, a large central island, and new stainless-steel appliances. Enjoy the abundance of natural light through new oversized windows, a brand-new roof with new plywood, fresh paint throughout, and new flooring across the home.The bonus sunroom at the front porch adds extra living space . Ideal for enjoying morning coffee or relaxing in the summer.The fully finished basement boasts a separate entrance, three spacious bedrooms, a large kitchen, living area, laundry, and a full bathroom easily generating up to $3,000 per month in rental income.Enjoy a huge backyard, perfect for gardening or outdoor entertaining. No rental items. All equipment owned outright. Live comfortably on the main floor while your tenants help pay the mortgage! A rare find offering two complete units, two kitchens, two laundry rooms, and three full bathrooms in total. Conveniently located close to Highway 401, hospitals, transit, schools, and shopping. A truly exceptional opportunity for families, investors, or anyone seeking a turnkey home with income potential. (id:60365)
Open House
This property has open houses!
2:00 pm
Ends at:4:00 pm
2:00 pm
Ends at:4:00 pm
Property Details
| MLS® Number | W12455169 |
| Property Type | Single Family |
| Community Name | Maple Leaf |
| Features | Carpet Free |
| ParkingSpaceTotal | 5 |
Building
| BathroomTotal | 3 |
| BedroomsAboveGround | 3 |
| BedroomsBelowGround | 3 |
| BedroomsTotal | 6 |
| Appliances | Window Coverings |
| ArchitecturalStyle | Bungalow |
| BasementDevelopment | Finished |
| BasementFeatures | Separate Entrance |
| BasementType | N/a (finished) |
| ConstructionStyleAttachment | Detached |
| CoolingType | Central Air Conditioning |
| ExteriorFinish | Brick |
| FlooringType | Hardwood, Tile, Laminate |
| FoundationType | Concrete |
| HeatingFuel | Natural Gas |
| HeatingType | Forced Air |
| StoriesTotal | 1 |
| SizeInterior | 2000 - 2500 Sqft |
| Type | House |
| UtilityWater | Municipal Water |
Parking
| Garage |
Land
| Acreage | No |
| Sewer | Sanitary Sewer |
| SizeDepth | 150 Ft |
| SizeFrontage | 41 Ft |
| SizeIrregular | 41 X 150 Ft |
| SizeTotalText | 41 X 150 Ft |
Rooms
| Level | Type | Length | Width | Dimensions |
|---|---|---|---|---|
| Basement | Kitchen | 8.09 m | 8.59 m | 8.09 m x 8.59 m |
| Basement | Bedroom 4 | 3.34 m | 3.9 m | 3.34 m x 3.9 m |
| Basement | Bedroom 5 | 3.9 m | 4.3 m | 3.9 m x 4.3 m |
| Basement | Bathroom | 4.03 m | 2.76 m | 4.03 m x 2.76 m |
| Ground Level | Living Room | 3.99 m | 4.26 m | 3.99 m x 4.26 m |
| Ground Level | Dining Room | 3.048 m | 5.425 m | 3.048 m x 5.425 m |
| Ground Level | Kitchen | 4.54 m | 5.49 m | 4.54 m x 5.49 m |
| Ground Level | Primary Bedroom | 4.24 m | 3.23 m | 4.24 m x 3.23 m |
| Ground Level | Bedroom 2 | 2.93 m | 4.02 m | 2.93 m x 4.02 m |
| Ground Level | Bedroom 3 | 3.69 m | 2.76 m | 3.69 m x 2.76 m |
https://www.realtor.ca/real-estate/28973843/422-maple-leaf-drive-toronto-maple-leaf-maple-leaf
Sonia Wang
Broker
1550 16th Avenue Bldg B Unit 3 & 4
Richmond Hill, Ontario L4B 3K9


