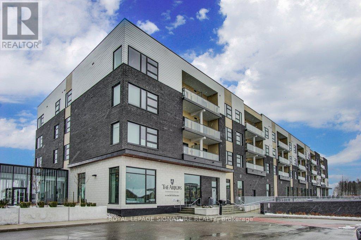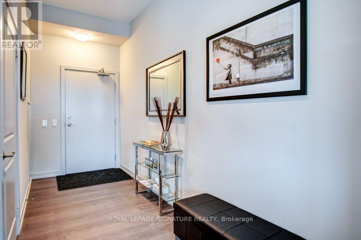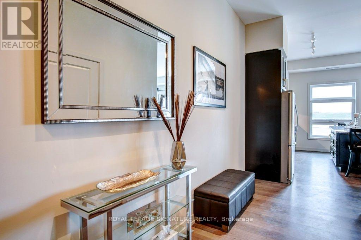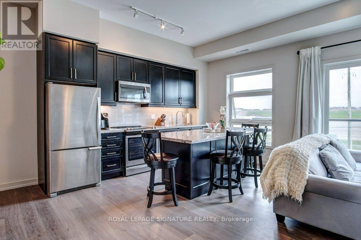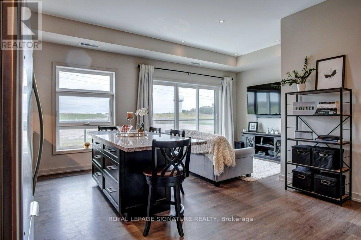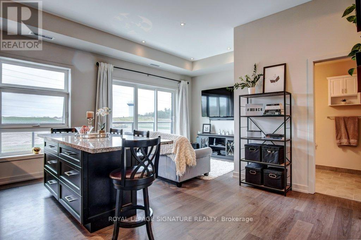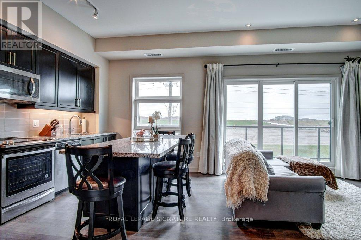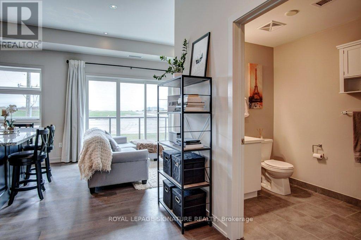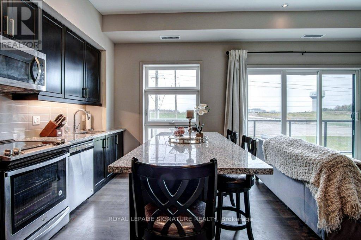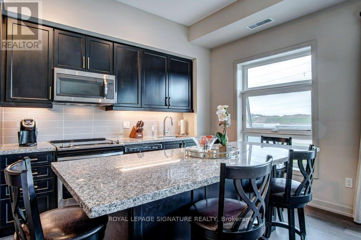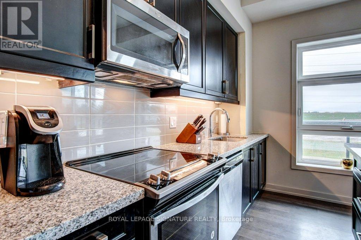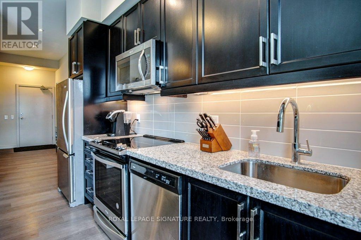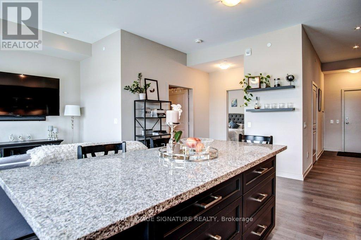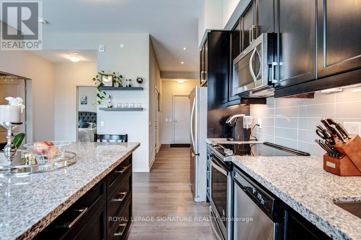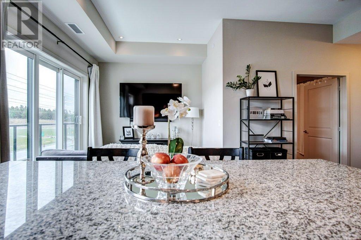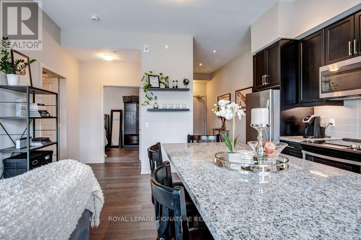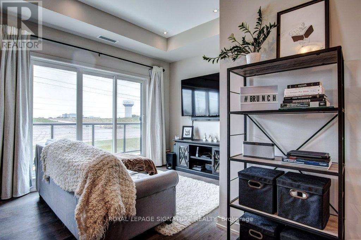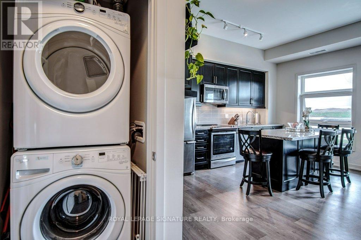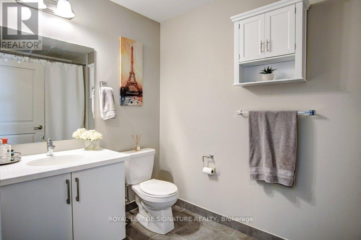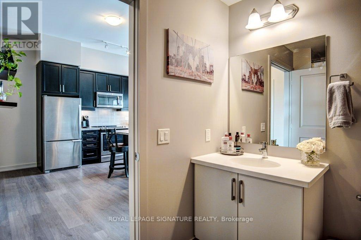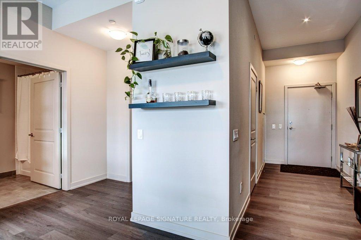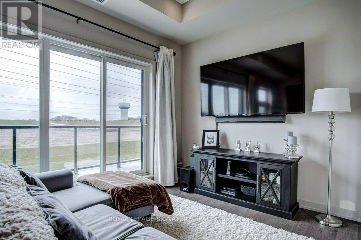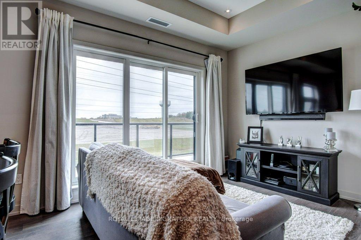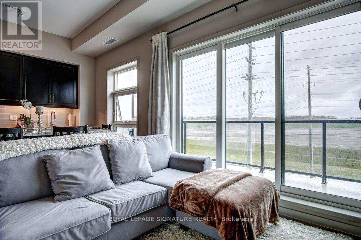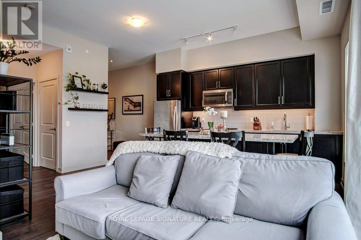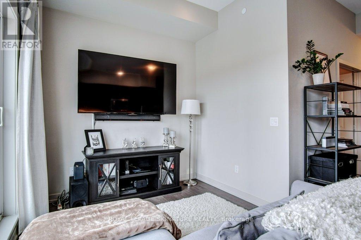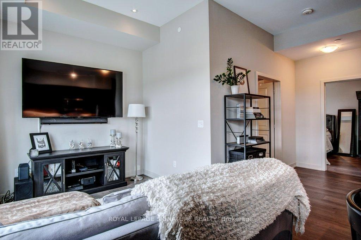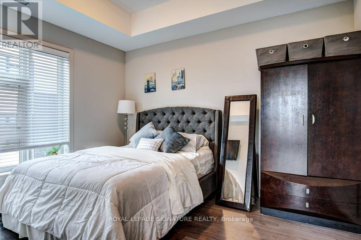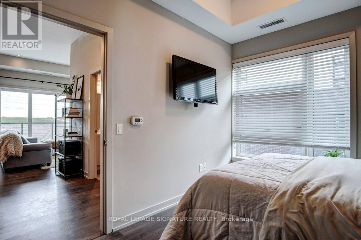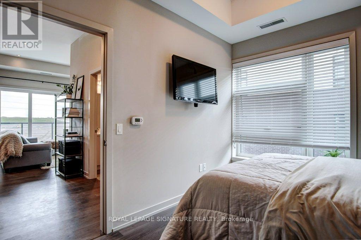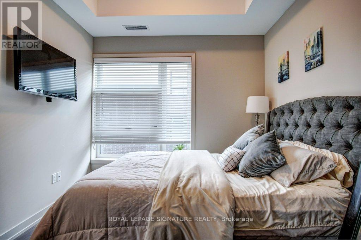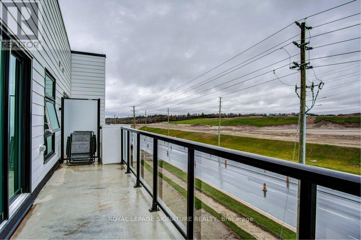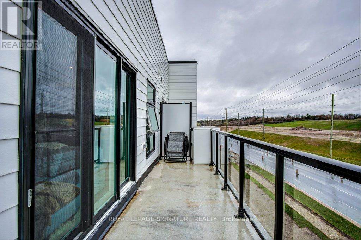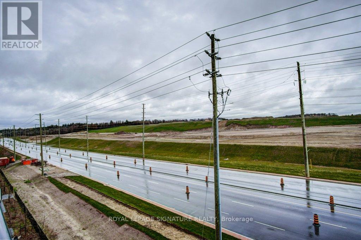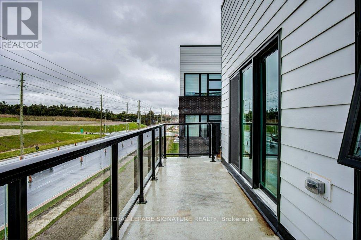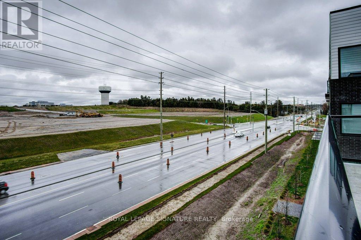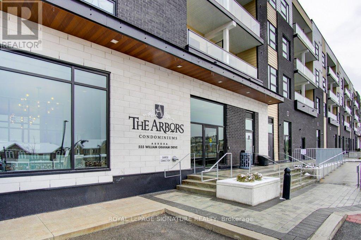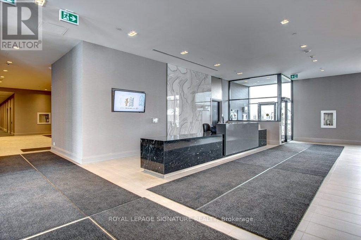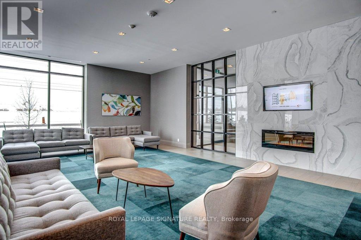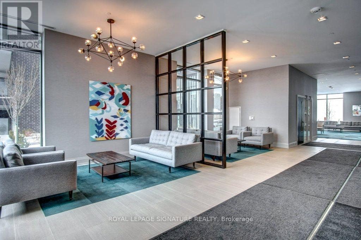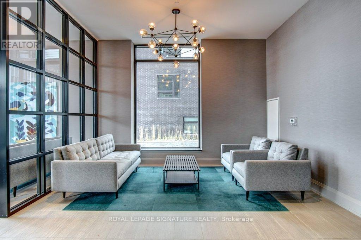422 - 555 William Graham Drive Aurora, Ontario L4G 3H9
$580,000Maintenance, Common Area Maintenance, Insurance, Parking
$671.42 Monthly
Maintenance, Common Area Maintenance, Insurance, Parking
$671.42 MonthlyElevate your living experience in this remarkable corner penthouse suite! Chef-inspired kitchen upgrades include an oversized kitchen island, pot lights, and custom backsplash. Withsleek laminate flooring, smooth ceilings, and valence lights, every detail exudes sophistication. The massive balcony provides a serene outdoor oasis. Conveniently located near, public transit, Highway 404 and big-box shopping centers, this condo combines comfortand convenience seamlessly. Discover urban luxury at its finest! (id:60365)
Property Details
| MLS® Number | N12478510 |
| Property Type | Single Family |
| Community Name | Rural Aurora |
| AmenitiesNearBy | Park, Public Transit |
| CommunityFeatures | Pets Allowed With Restrictions, Community Centre |
| Features | Ravine, Balcony, Carpet Free, In Suite Laundry |
| ParkingSpaceTotal | 1 |
| Structure | Patio(s) |
| ViewType | View |
Building
| BathroomTotal | 1 |
| BedroomsAboveGround | 1 |
| BedroomsTotal | 1 |
| Age | 0 To 5 Years |
| Amenities | Security/concierge, Exercise Centre, Party Room, Visitor Parking, Separate Heating Controls, Storage - Locker |
| Appliances | Dishwasher, Dryer, Microwave, Oven, Stove, Washer, Refrigerator |
| BasementType | None |
| CoolingType | Central Air Conditioning |
| ExteriorFinish | Aluminum Siding, Brick |
| FireProtection | Controlled Entry |
| HeatingFuel | Natural Gas |
| HeatingType | Forced Air |
| SizeInterior | 600 - 699 Sqft |
| Type | Apartment |
Parking
| Underground | |
| Garage |
Land
| Acreage | No |
| LandAmenities | Park, Public Transit |
| LandscapeFeatures | Landscaped |
Rooms
| Level | Type | Length | Width | Dimensions |
|---|---|---|---|---|
| Main Level | Kitchen | 4.37 m | 2.28 m | 4.37 m x 2.28 m |
| Main Level | Family Room | 4.37 m | 2.28 m | 4.37 m x 2.28 m |
| Main Level | Primary Bedroom | 3.79 m | 3.1 m | 3.79 m x 3.1 m |
https://www.realtor.ca/real-estate/29024674/422-555-william-graham-drive-aurora-rural-aurora
Wayne Bridge
Salesperson
495 Wellington St W #100
Toronto, Ontario M5V 1G1

