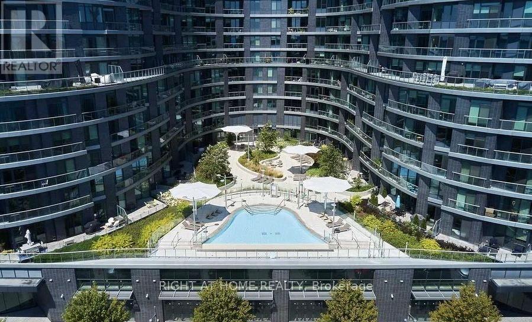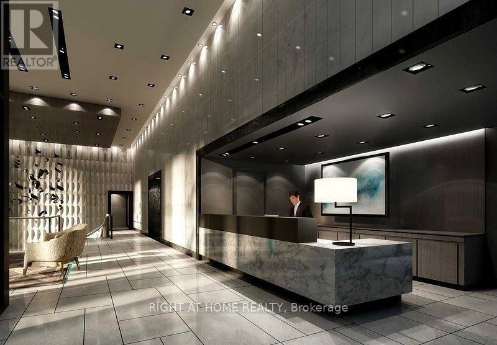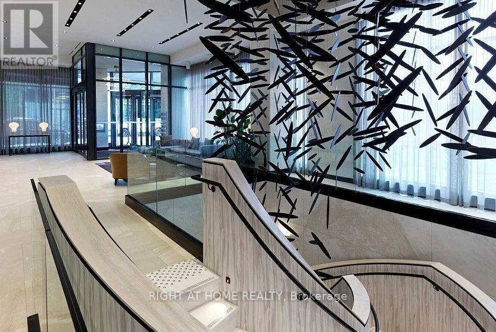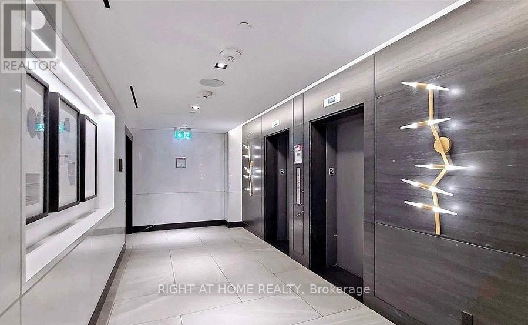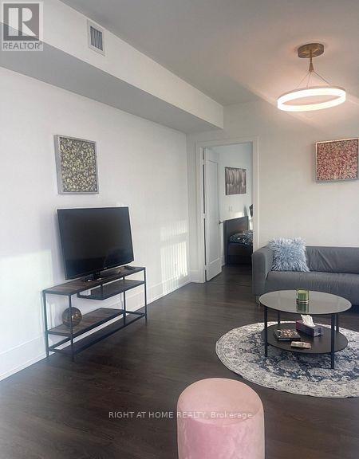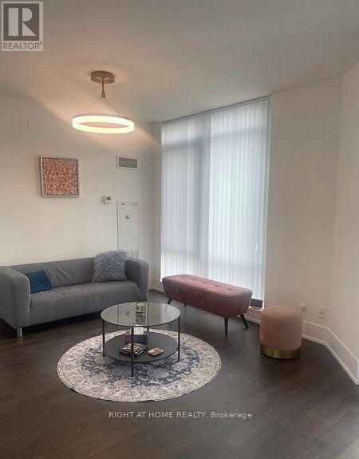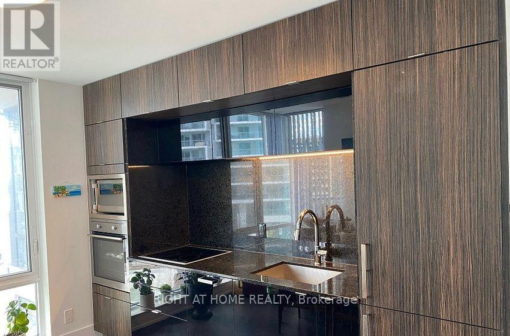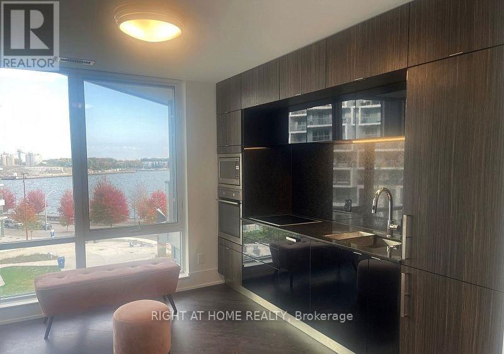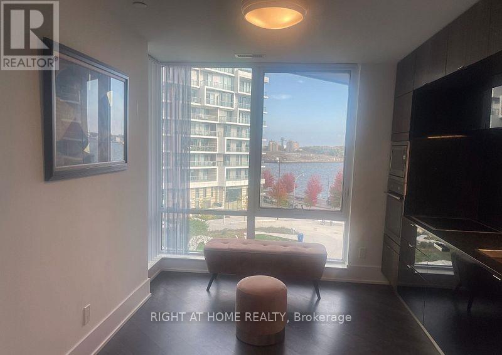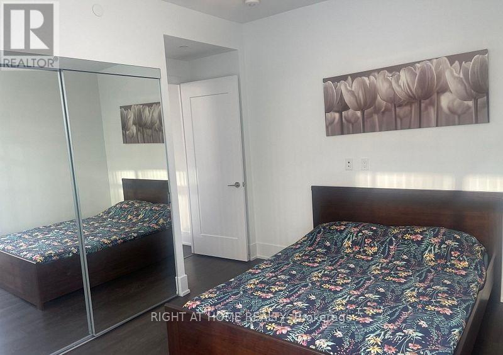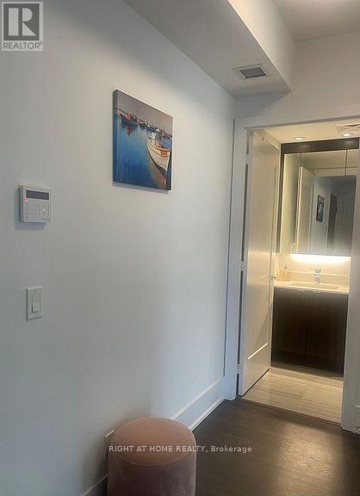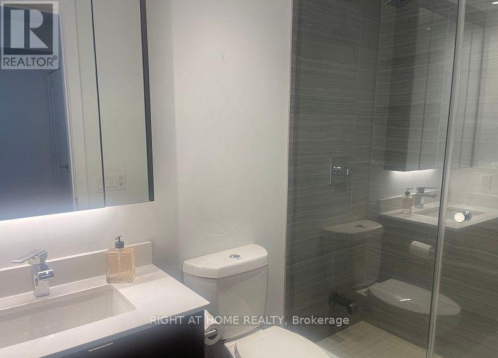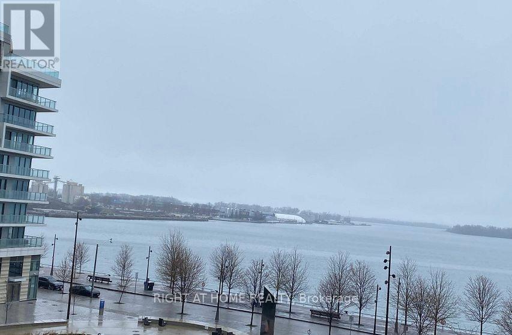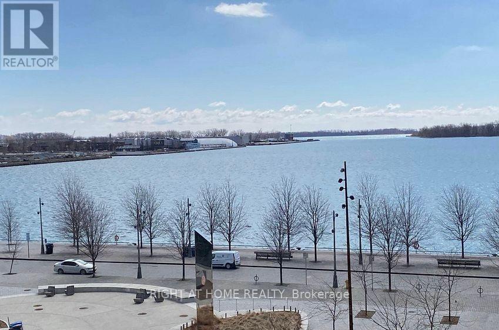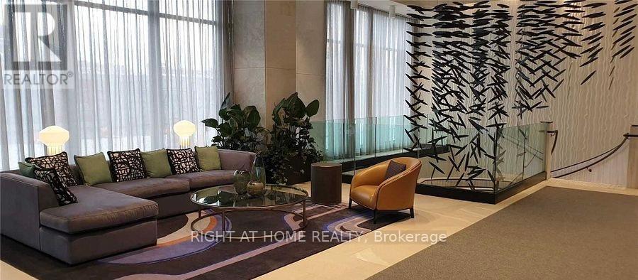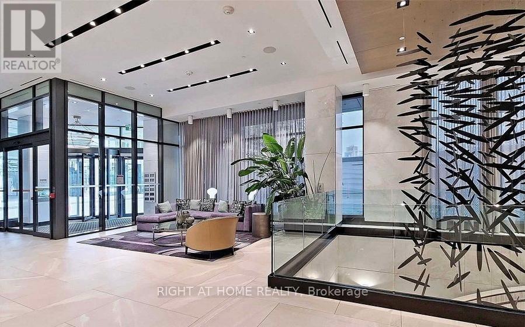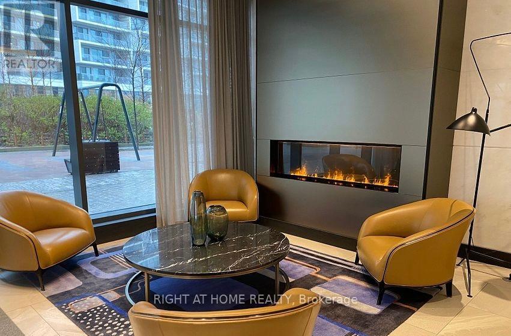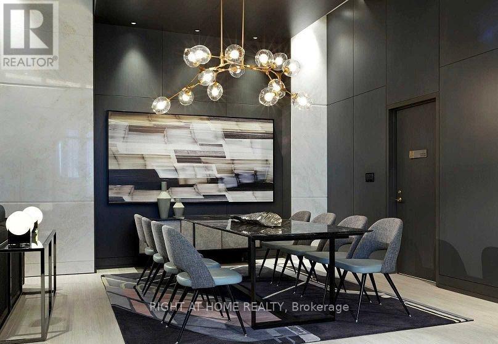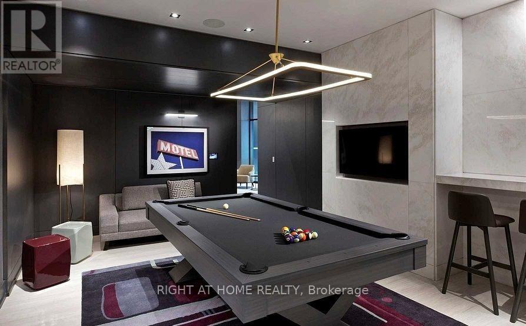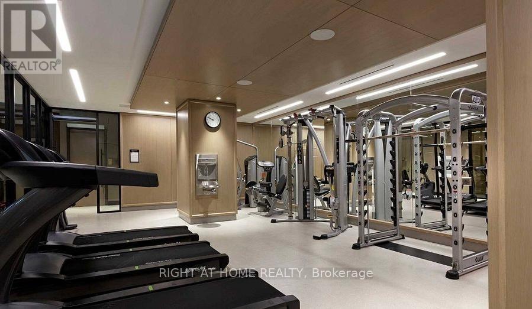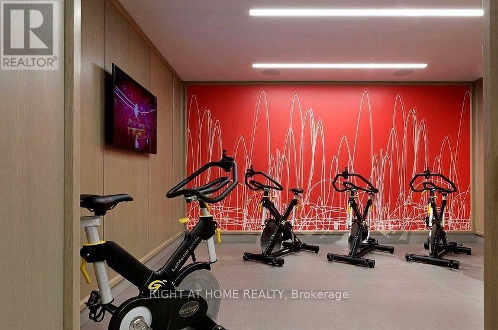422 - 1 Edgewater Dr Drive Toronto, Ontario M5A 1B9
1 Bedroom
1 Bathroom
600 - 699 sqft
Central Air Conditioning
Forced Air
$2,750 Monthly
Stunning waterfront one-bedroom corner suite at Tridels Aquavista at Bayside. Bright and airy layout with floor-to-ceiling windows offering serene lake views. Designed with modern finishes and an open, functional floor plan, this furnished residence combines comfort with elegance. Spacious entryway, sunlit living spaces, and a prime location in Torontos vibrant waterfront community. Steps to trails, Sugar Beach, Distillery District, St. Lawrence Market, and quick access to transit and highways. FULLY FURNISHED AND INTERNET INCLUDED! Available for short-term or long-term lease. (id:60365)
Property Details
| MLS® Number | C12396456 |
| Property Type | Single Family |
| Neigbourhood | Spadina—Fort York |
| Community Name | Waterfront Communities C8 |
| CommunityFeatures | Pets Not Allowed |
| Features | Balcony |
| ParkingSpaceTotal | 1 |
Building
| BathroomTotal | 1 |
| BedroomsAboveGround | 1 |
| BedroomsTotal | 1 |
| Appliances | Cooktop, Dishwasher, Dryer, Microwave, Oven, Washer, Window Coverings, Refrigerator |
| BasementType | None |
| CoolingType | Central Air Conditioning |
| HeatingFuel | Other |
| HeatingType | Forced Air |
| SizeInterior | 600 - 699 Sqft |
| Type | Apartment |
Parking
| No Garage |
Land
| Acreage | No |
Rooms
| Level | Type | Length | Width | Dimensions |
|---|---|---|---|---|
| Flat | Living Room | 5.43 m | 3.8 m | 5.43 m x 3.8 m |
| Flat | Foyer | 3.3 m | 1.5 m | 3.3 m x 1.5 m |
| Flat | Bedroom | 3.8 m | 3.8 m | 3.8 m x 3.8 m |
| Flat | Kitchen | 3.8 m | 2.44 m | 3.8 m x 2.44 m |
Amir Pirghatari
Salesperson
Right At Home Realty
1396 Don Mills Rd Unit B-121
Toronto, Ontario M3B 0A7
1396 Don Mills Rd Unit B-121
Toronto, Ontario M3B 0A7

