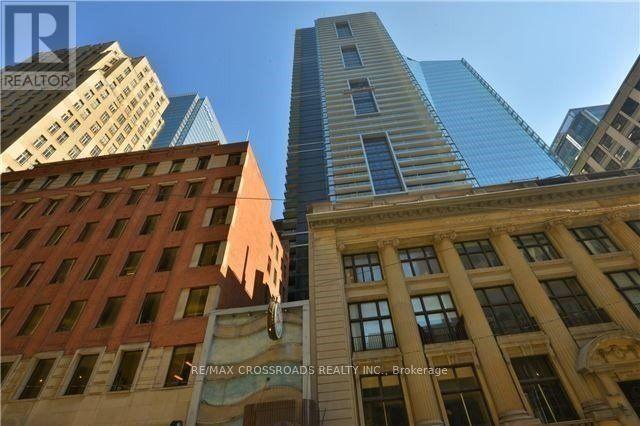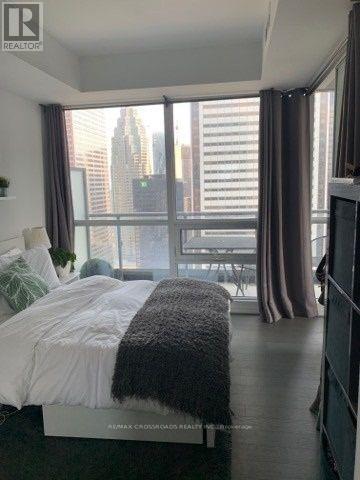4211 - 70 Temperance Street Toronto, Ontario M5H 0B1
3 Bedroom
2 Bathroom
800 - 899 sqft
Central Air Conditioning
Forced Air
$3,400 Monthly
Indx 2 Bedroom Condo Unit In Financial District With Gorgeous Skyline And Lake Views. Functional Layout, Modern Kitchen With Premium Appliances, Stone Countertops, Hardwood Floors Throughout. Easy Access To Path And Subway, 9Ft Ceilings, Floor To Ceiling Windows, Built-In Appliances. Amenities Include: Gym, Party Room, Billiards Room, Golf Simulator, Theatre And Rooftop Patio. (id:60365)
Property Details
| MLS® Number | C12559760 |
| Property Type | Single Family |
| Neigbourhood | Financial District |
| Community Name | Bay Street Corridor |
| AmenitiesNearBy | Hospital, Public Transit |
| CommunityFeatures | Pets Not Allowed |
| Features | Balcony |
Building
| BathroomTotal | 2 |
| BedroomsAboveGround | 2 |
| BedroomsBelowGround | 1 |
| BedroomsTotal | 3 |
| Amenities | Security/concierge, Exercise Centre, Party Room |
| Appliances | Water Heater, Cooktop, Dishwasher, Microwave, Oven, Wine Fridge, Refrigerator |
| BasementType | None |
| CoolingType | Central Air Conditioning |
| ExteriorFinish | Concrete |
| FlooringType | Wood |
| HeatingFuel | Natural Gas |
| HeatingType | Forced Air |
| SizeInterior | 800 - 899 Sqft |
| Type | Apartment |
Parking
| Underground | |
| Garage |
Land
| Acreage | No |
| LandAmenities | Hospital, Public Transit |
Rooms
| Level | Type | Length | Width | Dimensions |
|---|---|---|---|---|
| Main Level | Living Room | 3.81 m | 3.35 m | 3.81 m x 3.35 m |
| Main Level | Dining Room | 5.33 m | 3.04 m | 5.33 m x 3.04 m |
| Main Level | Kitchen | 5.33 m | 3.04 m | 5.33 m x 3.04 m |
| Main Level | Bedroom 2 | 2.74 m | 2.74 m | 2.74 m x 2.74 m |
| Main Level | Primary Bedroom | 3.32 m | 2.74 m | 3.32 m x 2.74 m |
Thomas Liu
Broker
RE/MAX Crossroads Realty Inc.
208 - 8901 Woodbine Ave
Markham, Ontario L3R 9Y4
208 - 8901 Woodbine Ave
Markham, Ontario L3R 9Y4

















